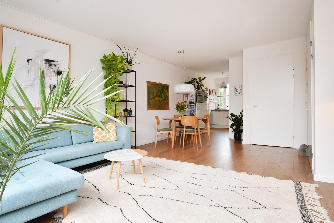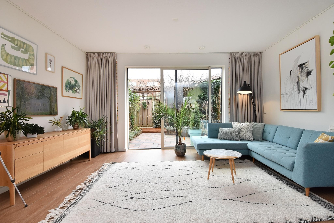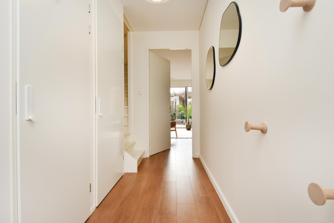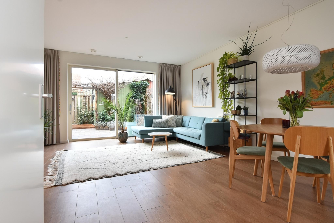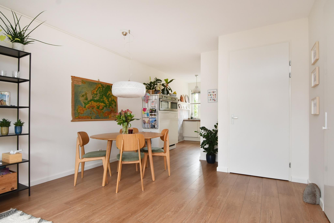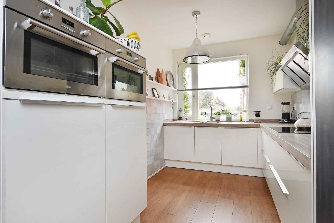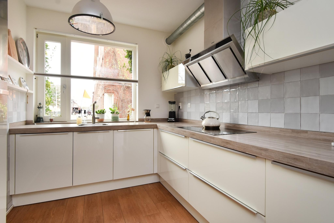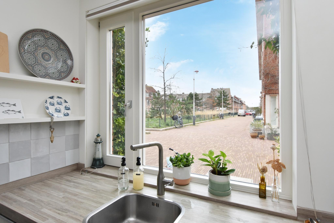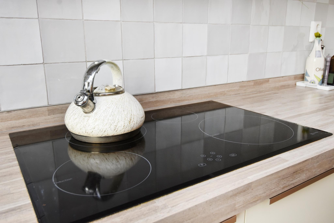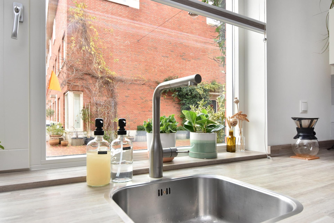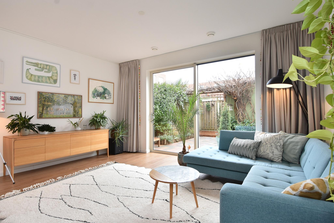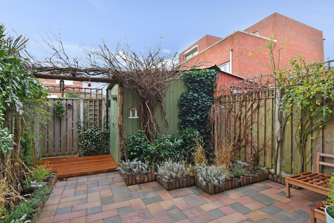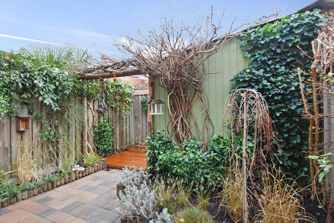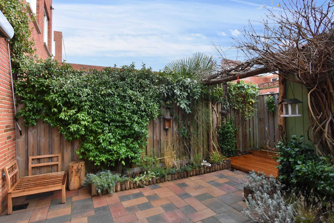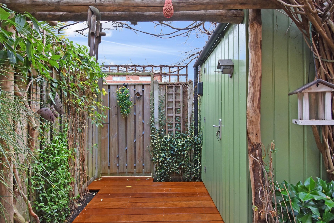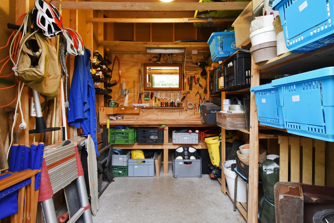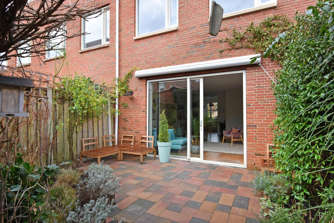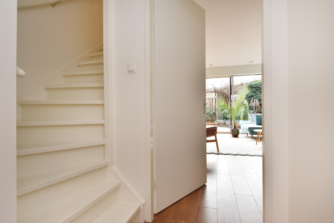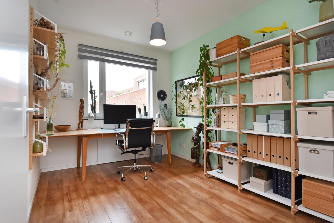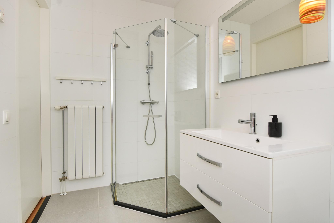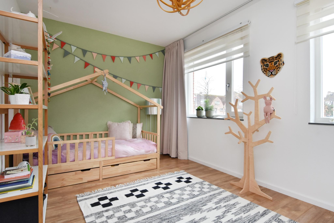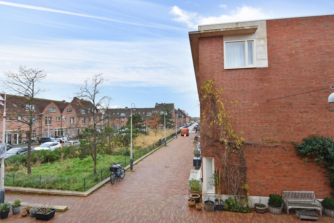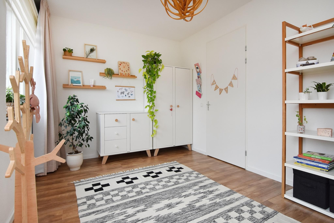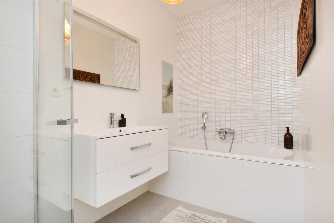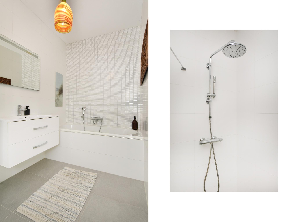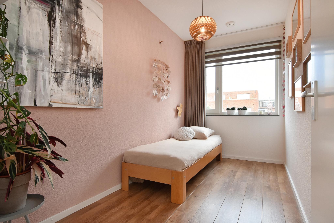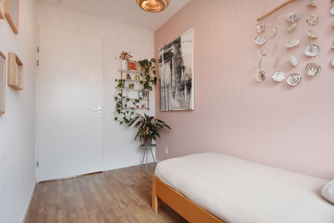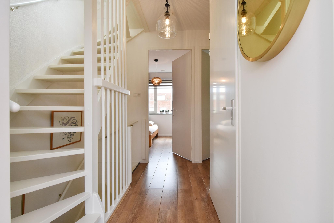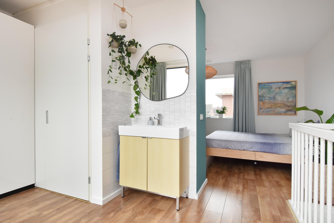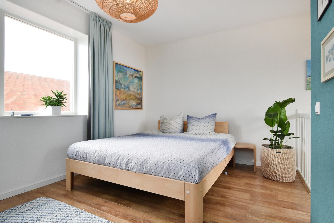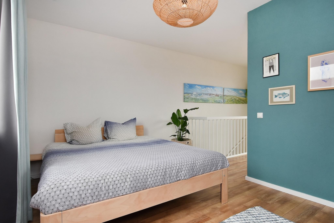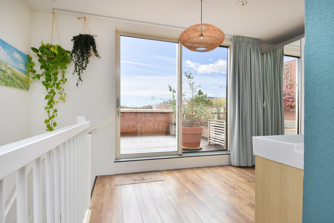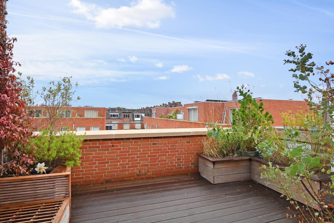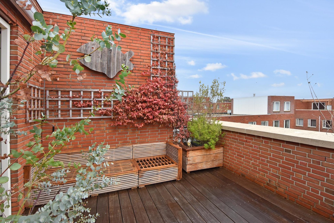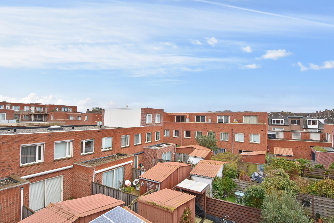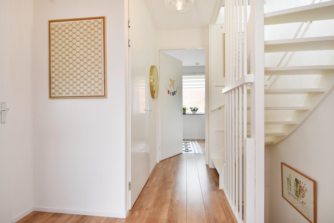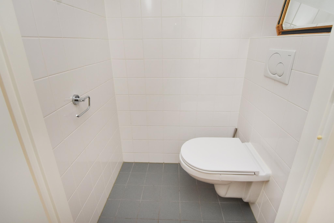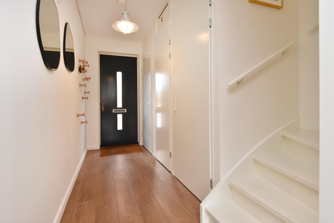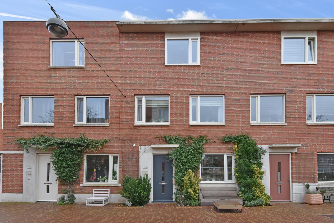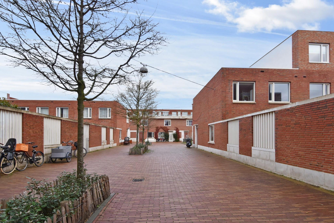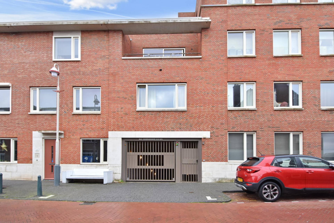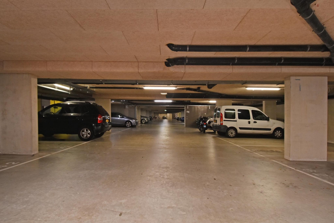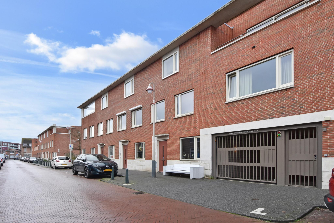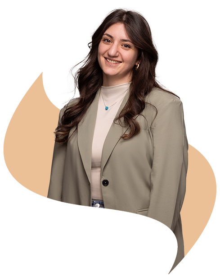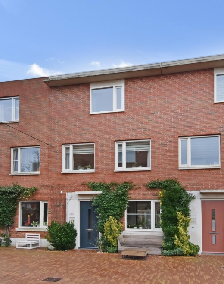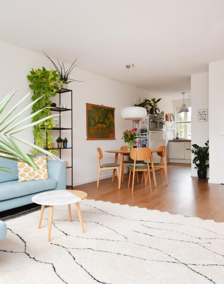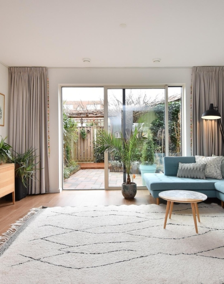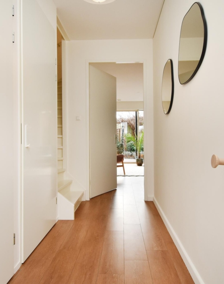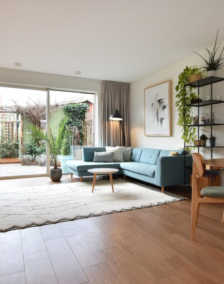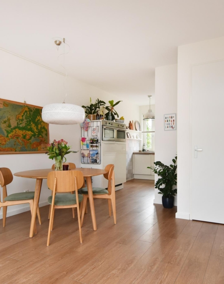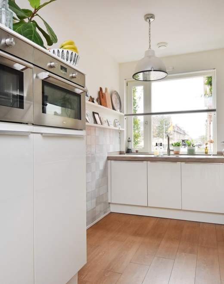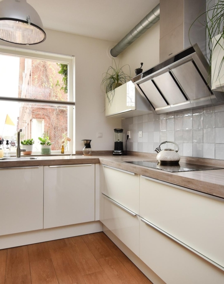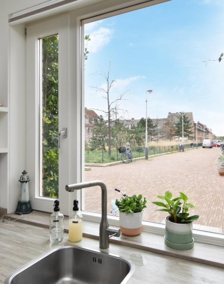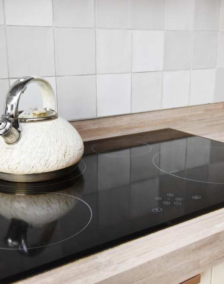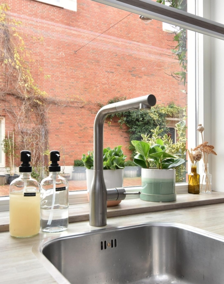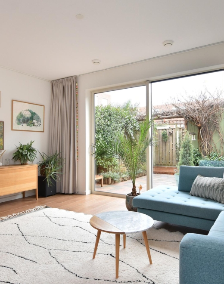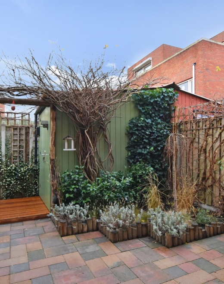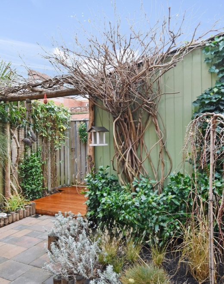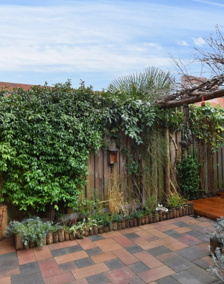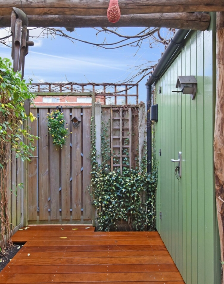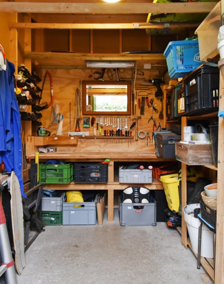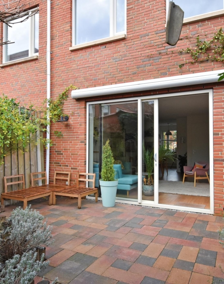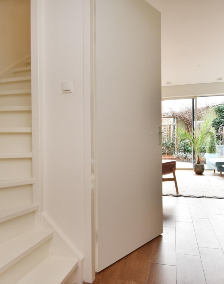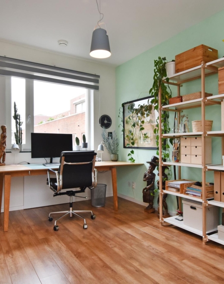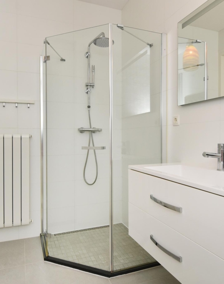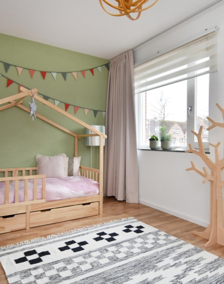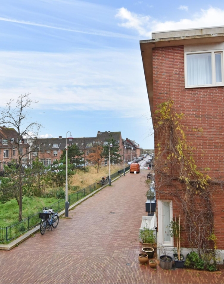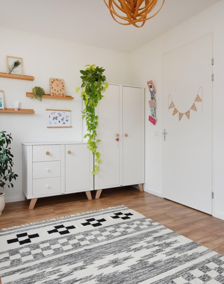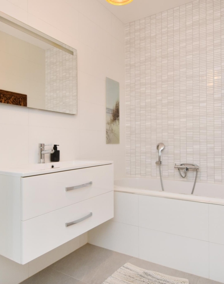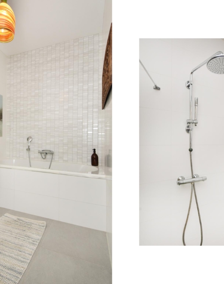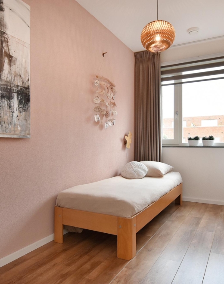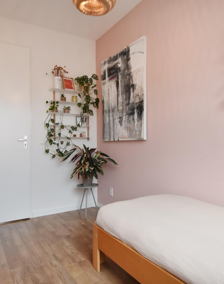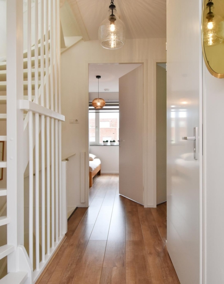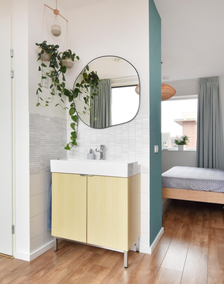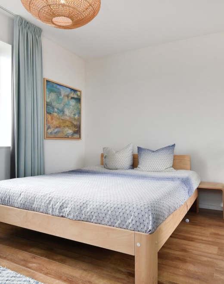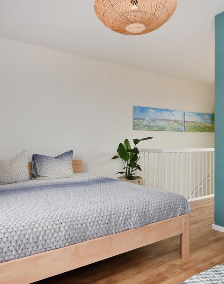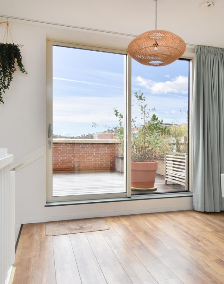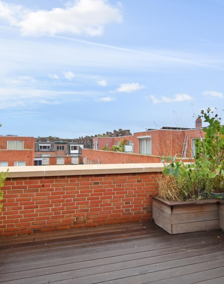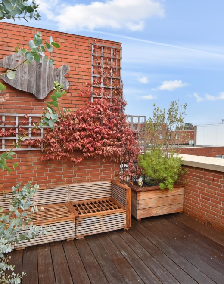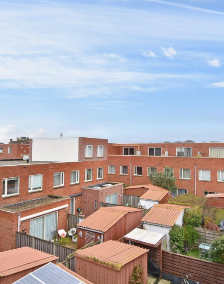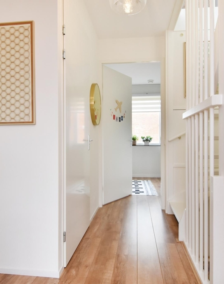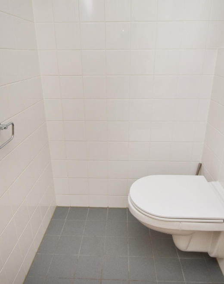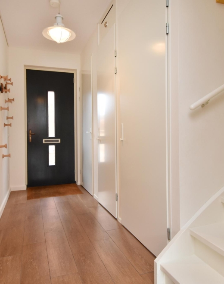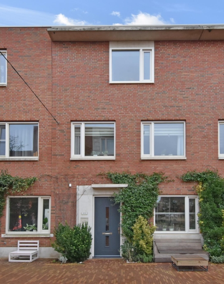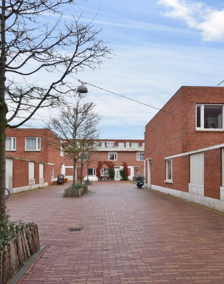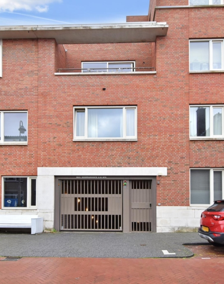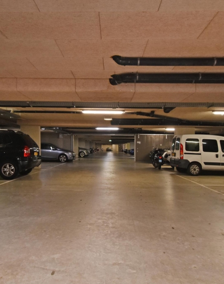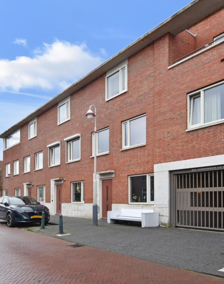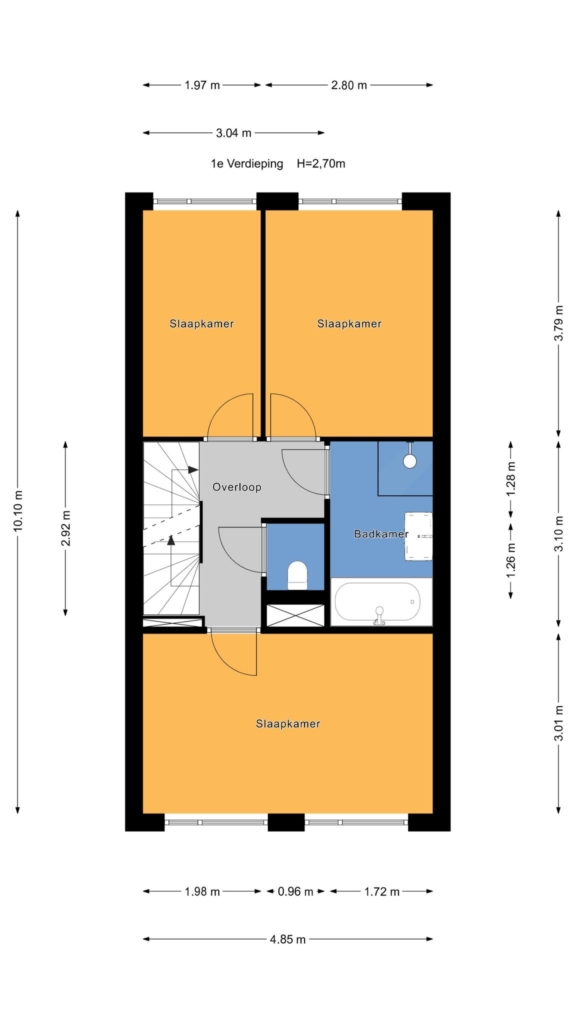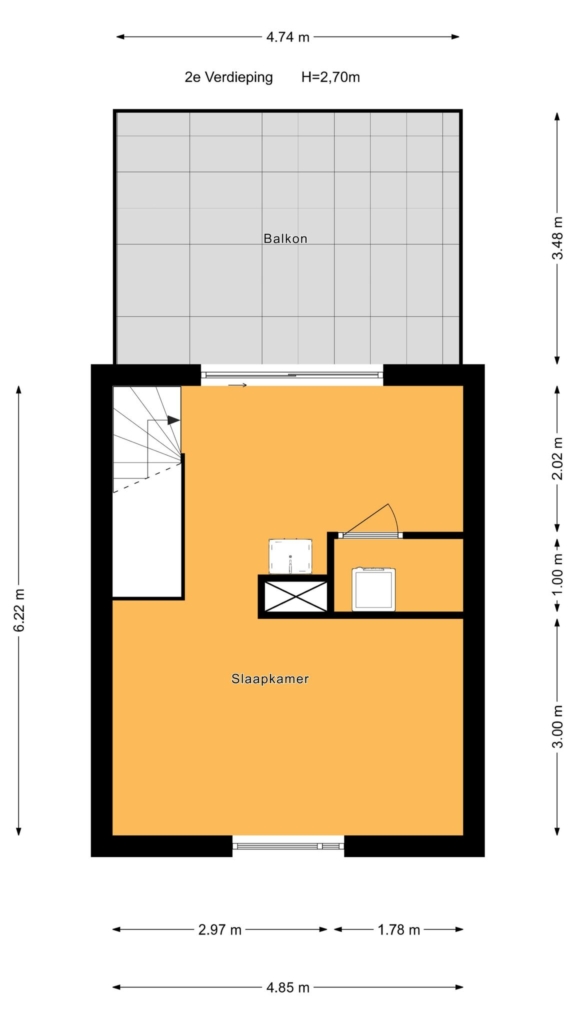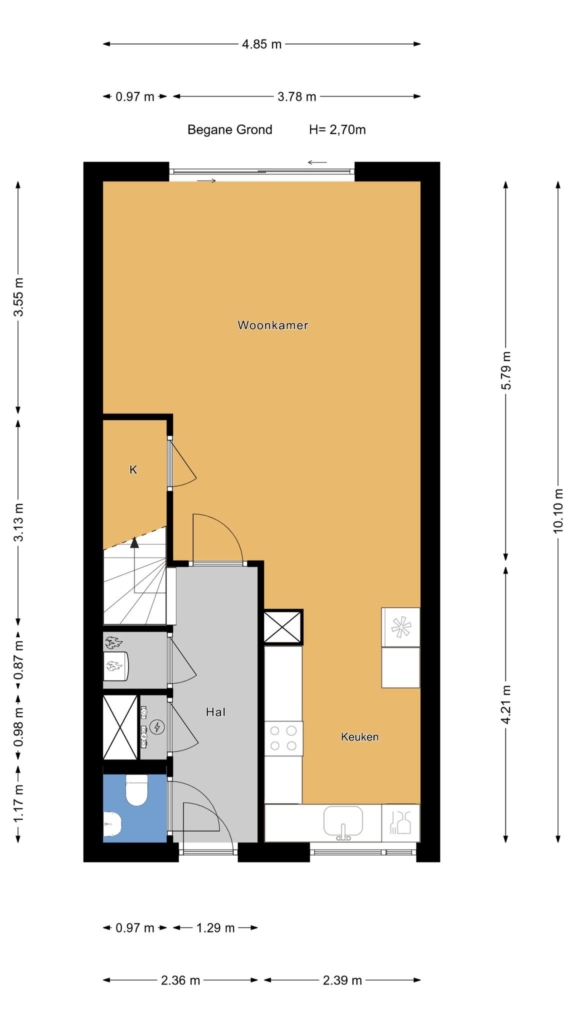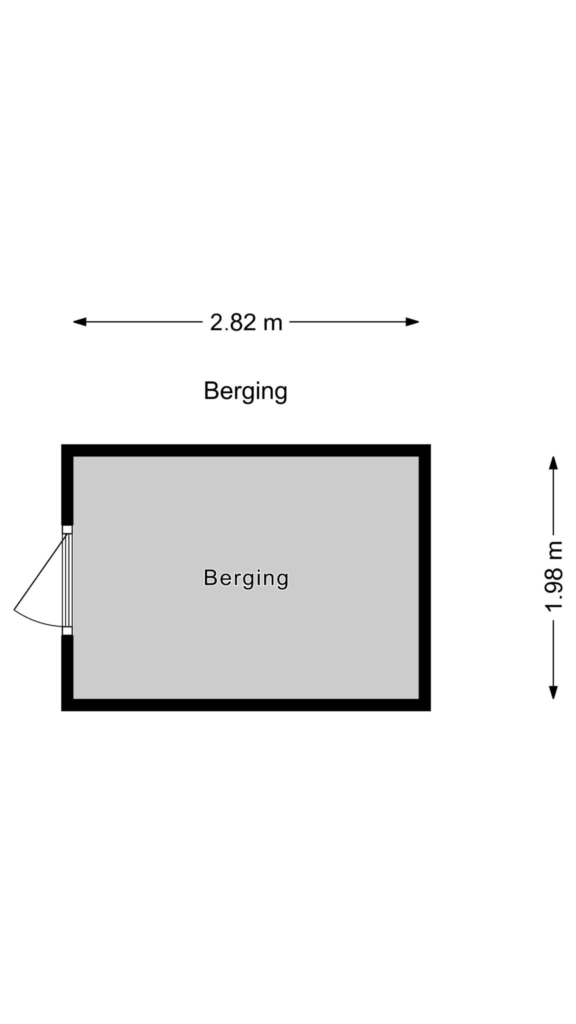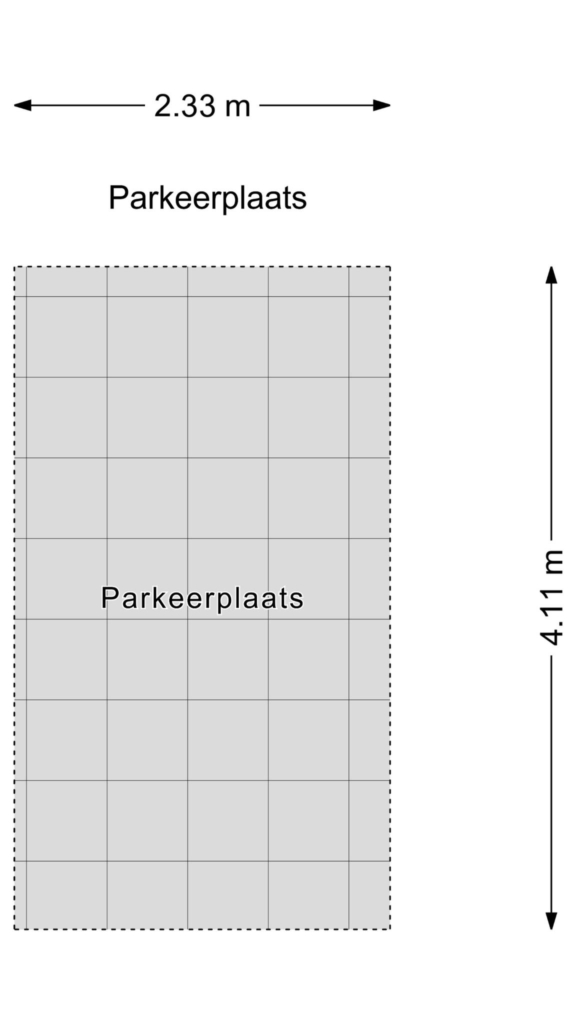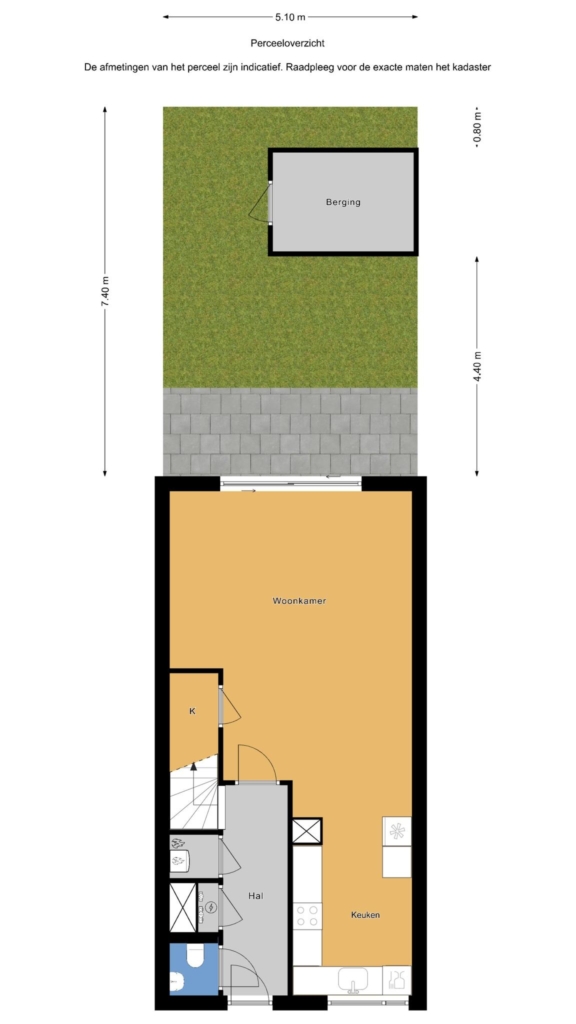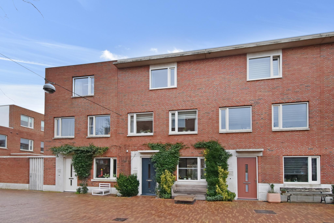

If you are looking for a luxurious, sustainable, three-floor family home with a sunny garden in a charming car-free and child-friendly street/courtyard within walking distance of the dunes, the beach and the harbour, then this is definitely for you!
be prepared for the future with this move-in-ready home. this beautiful house is well maintained and very sustainable, including being completely gas free, equipped with a heat pump, underfloor heating on all floors, fully insulated, high-efficiency double glazing and solar panels on the roof with energy label a.
other additional plus points of this house are: due to its location with open views on every floor and a south-facing garden, the house is exceptionally bright.
this comfortable house has a beautiful attractive green garden with a spacious shed and rear access and, as an added bonus, a private parking space in the garage.
there are currently four spacious bedrooms and, if…
If you are looking for a luxurious, sustainable, three-floor family home with a sunny garden in a charming car-free and child-friendly street/courtyard within walking distance of the dunes, the beach and the harbour, then this is definitely for you!
be prepared for the future with this move-in-ready home. this beautiful house is well maintained and very sustainable, including being completely gas free, equipped with a heat pump, underfloor heating on all floors, fully insulated, high-efficiency double glazing and solar panels on the roof with energy label a.
other additional plus points of this house are: due to its location with open views on every floor and a south-facing garden, the house is exceptionally bright.
this comfortable house has a beautiful attractive green garden with a spacious shed and rear access and, as an added bonus, a private parking space in the garage.
there are currently four spacious bedrooms and, if desired, an extension to the rear could create an additional room on the second floor.
location:
- located on the edge of the dunes and the zuiderstrand and next to the marina.
- the location is very favourable, it takes only a few minutes’ walk to get to the ‘bosjes van poot’, the beach or the marina and within a few minutes’ walk or cycling you can reach the charming shops and eateries of the popular ‘fred’ (frederik hendriklaan).
- public transport is within walking distance, both bus and tram.
- the ‘international zone’ (including eurojust, international criminal court) is nearby.
- various (international) schools, childcare and sports clubs can be found in the vicinity.
what you definitely want to know about zeezwaluwstraat 53:
- surface area of 128 m² in accordance with the branch measurement standard (derived from the nen 2580 method)
- energy label a
- construction year 2010
- equipped with a heat pump
- underfloor heating throughout
- wooden window frames with high-efficiency double glazing
- owner's association contribution for the parking space is €25.84 per month
- 12 solar panels, 3,000 wp
- ceramic tiles in the living room and laminate flooring on the upper floors
- located on leasehold land, perpetual ground lease
- also see our film about the area
- terms and conditions of sale apply
- the sales contract will be drawn up in accordance with the nvm model
layout:
entrance to the house, spacious hall, toilet with hand basin, fuse box, cupboard with heat pump.
very bright living room facing the garden with sliding doors to the charming sunny garden (south) with shed equipped with electricity. you will also find an outdoor tap and electricity in the garden.
large practical storage cupboard under the stairs, luxury bruynzeel kitchen with an oven and combination oven/microwave (boretti), brand-new dishwasher (siemens 2024),
large induction hob, nice strong extractor hood (siemens), fridge and separate freezer. from the kitchen, you have a lovely unobstructed view of the dunes.
stairs to the first floor
large bright bedroom at the front with (largely) unobstructed view of the dunes. separate toilet. luxury bathroom with large bath, shower cubicle, built-in hand basin and extra radiator. two bedrooms at the rear with unobstructed views over the gardens.
stairs to the second floor
spacious landing with access to a lovely large south-facing roof terrace.
large hand basin with hot and cold water, storage room with washing machine and dryer connection, heat recovery box and the inverter for the solar panels. spacious open bright bedroom. it is easy to create another separate room on this floor.
interested in this property? please contact your nvm estate agent. your nvm estate agent acts in your interest and saves you time, money and worries.
addresses of fellow nvm purchasing agents in haaglanden can be found on funda.
cadastral description:
municipality of the hague, section ak, number 11103 (house) and
municipality of the hague, section ak, number 11127 a-114 (parking space)
transfer: in consultation
Share this house
Images & video
Features
- Status Verkocht
- Asking price € 700.000, - k.k.
- Type of house Woonhuis
- Livings space 128 m2
- Total number of rooms 5
- Number of bedrooms 4
- Number of bathrooms 1
- Bathroom facilities Ligbad, douche, wastafel, wastafelmeubel
- Volume 458 m3
- Surface area of building-related outdoor space 17 m2
- Plot area 92 m2
- Plot 22.202 m2
- Construction type Bestaande bouw
- Roof type Plat dak
- Floors 3
- Property type Eigendom belast met erfpacht, erfpacht
- Current destination Woonruimte
- Current use Woonruimte
- Construction year 2010
- Energy label A
- Situation Aan rustige weg, in woonwijk
- Quality home Uitstekend
- Offered since 10-12-2024
- Acceptance In overleg
- Main garden location Zuidoost
- Main garden area 38 m2
- Main garden type Achtertuin
- Garden plot area 38 m2
- Garden type Achtertuin
- Qualtiy garden Verzorgd
- Shed / storage type Vrijstaand steen
- Surface storage space 6 m2
- Insulation type Dakisolatie, muurisolatie, vloerisolatie, volledig geisoleerd, hr glas
- Heating types Vloerverwarming geheel, warmtepomp, warmte terugwininstallatie
- Warm water type Aardwarmte
- Facilities Schuifpui, glasvezel kabel, zonnepanelen, balansventilatie
- Garage type Parkeerplaats, geen garage
- Garage surface 10 m2
- Parking facilities Parkeergarage
Floor plan
In the neighborhood
Filter results
Schedule a viewing
Fill in the form to schedule a viewing.
"*" indicates required fields



