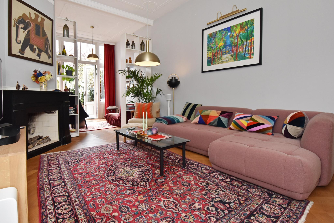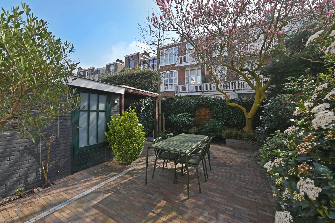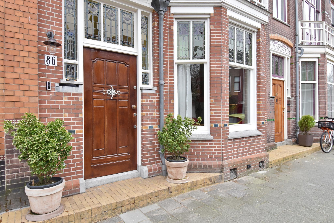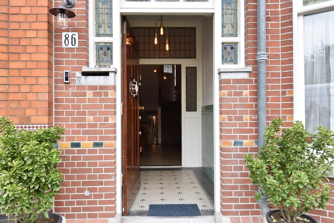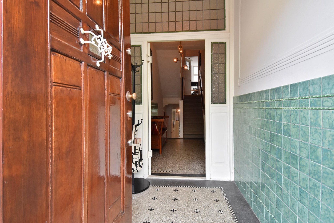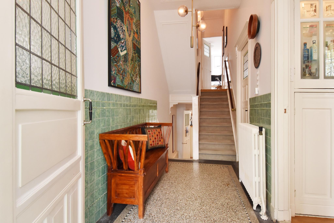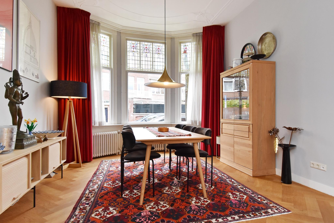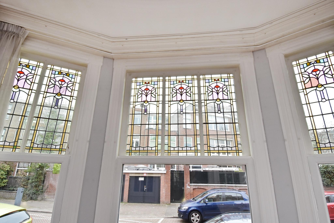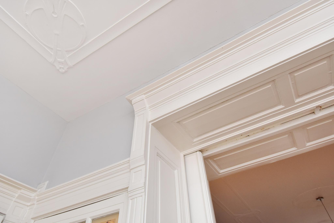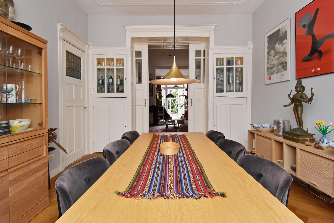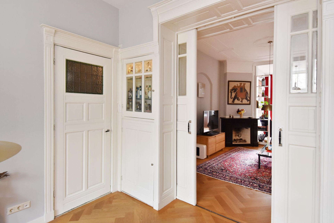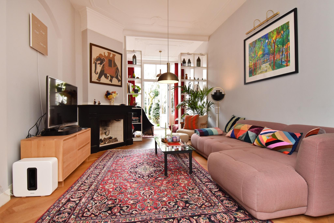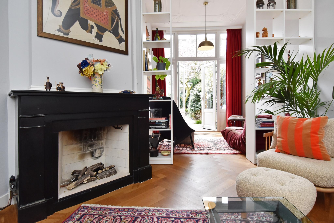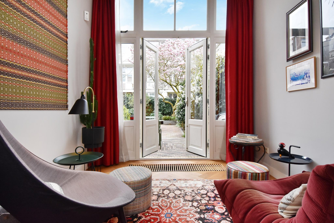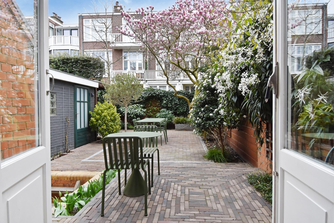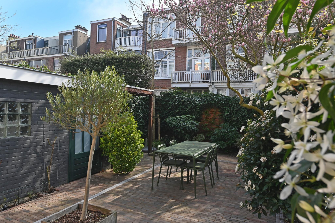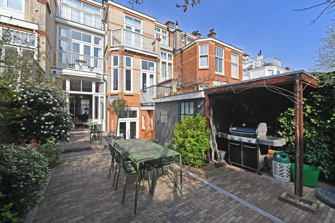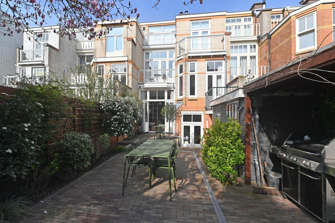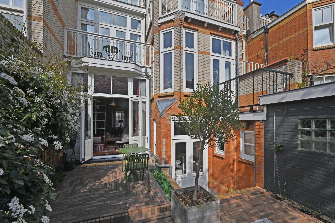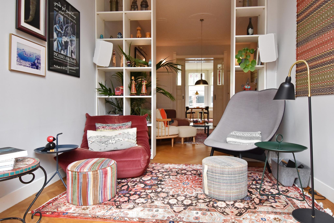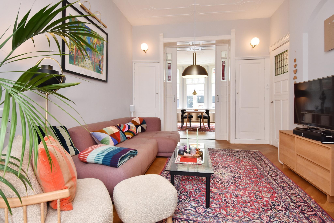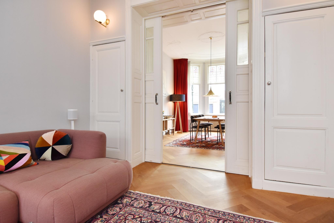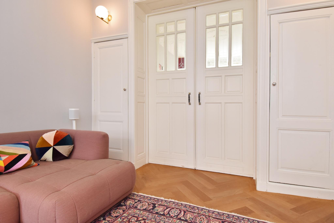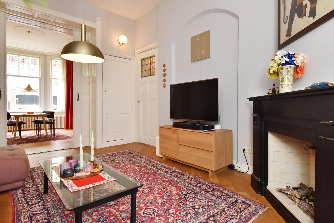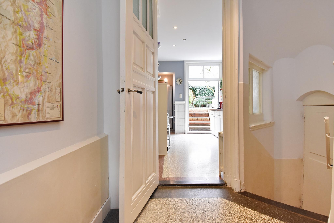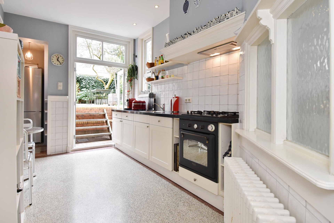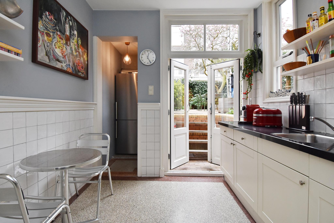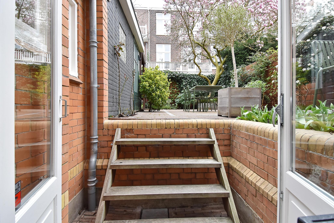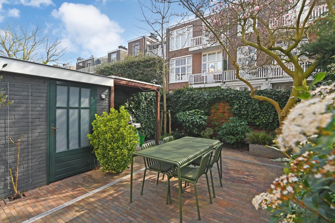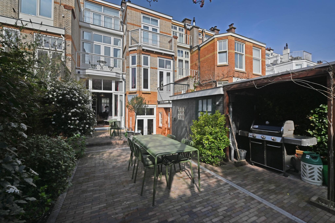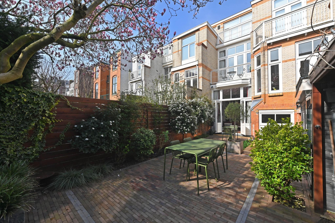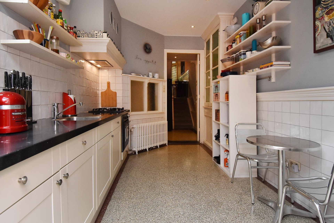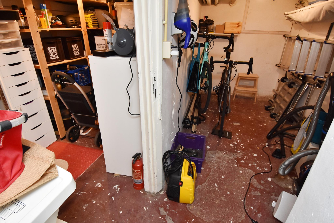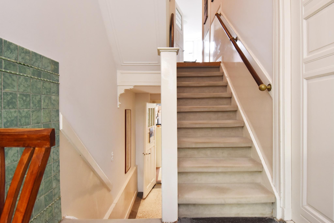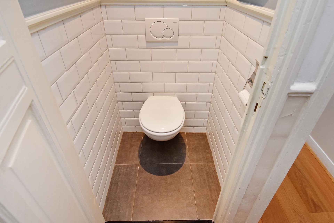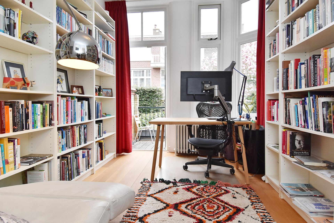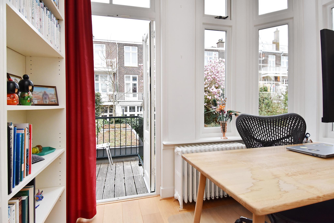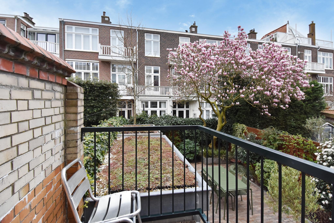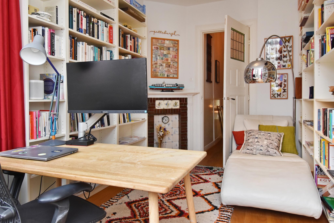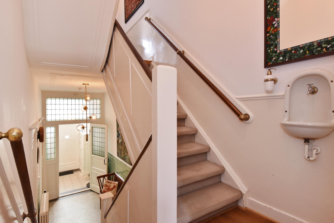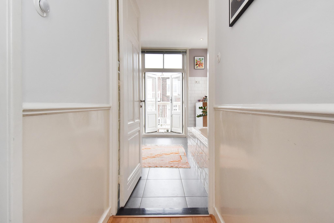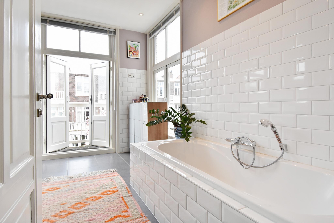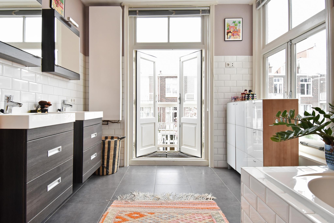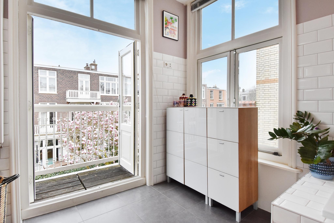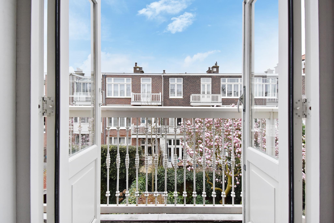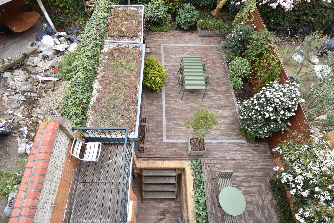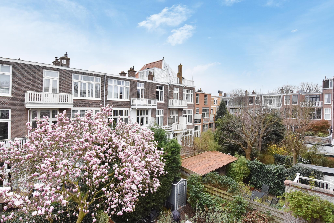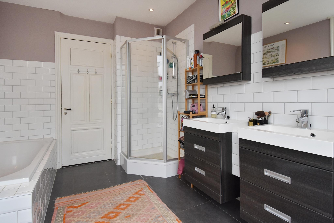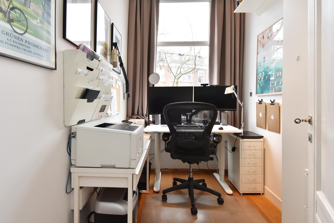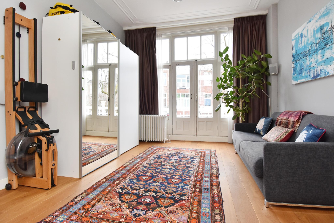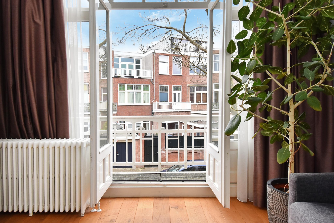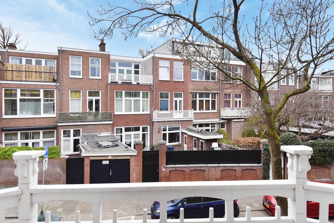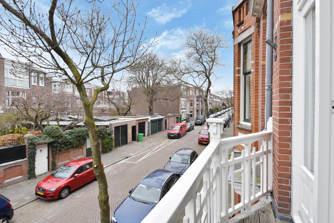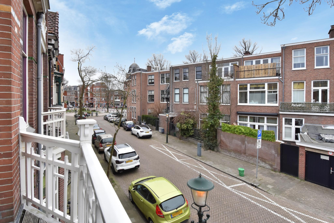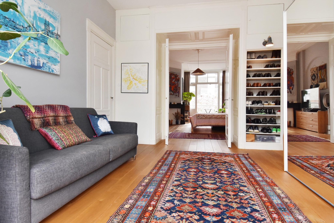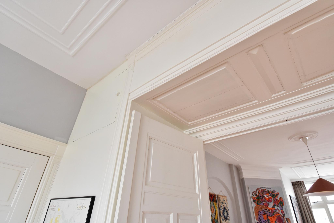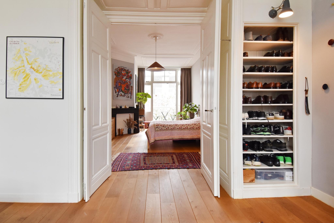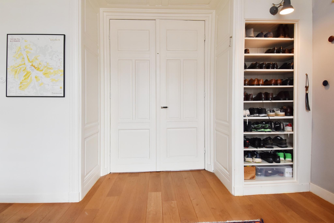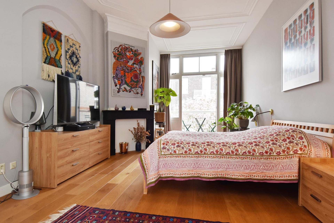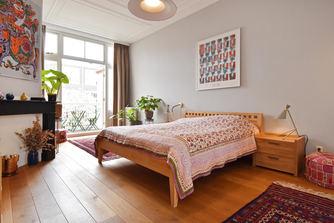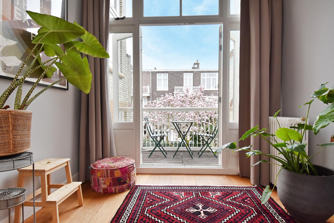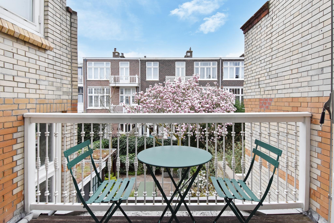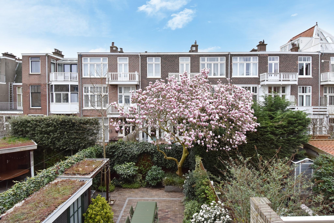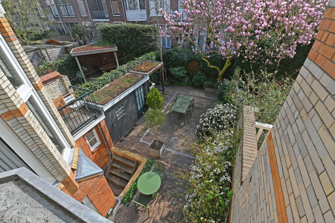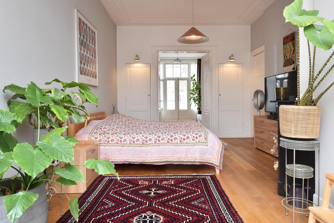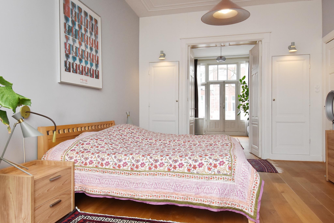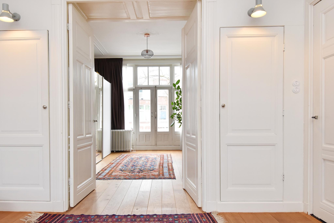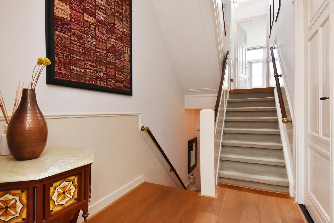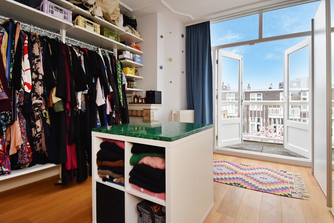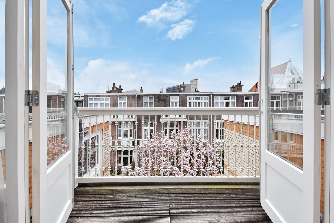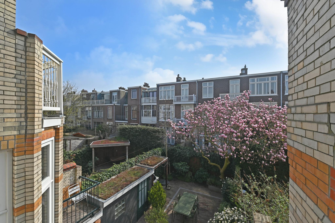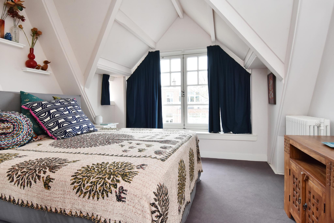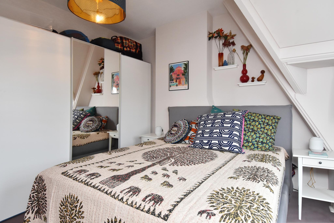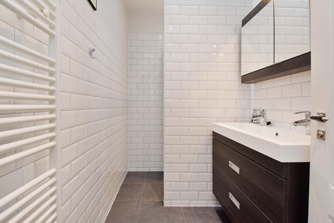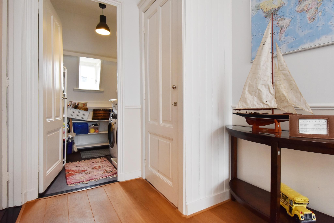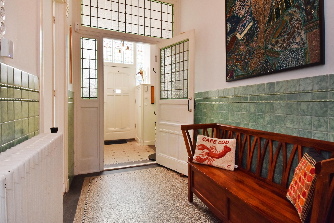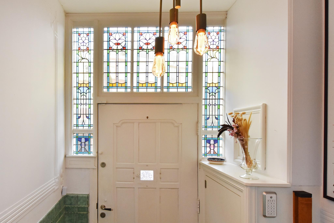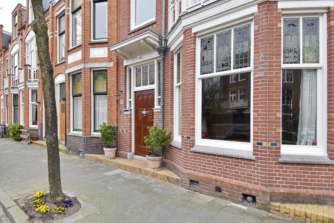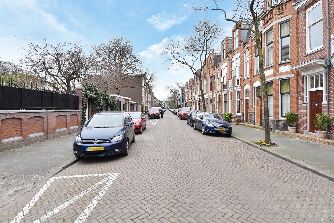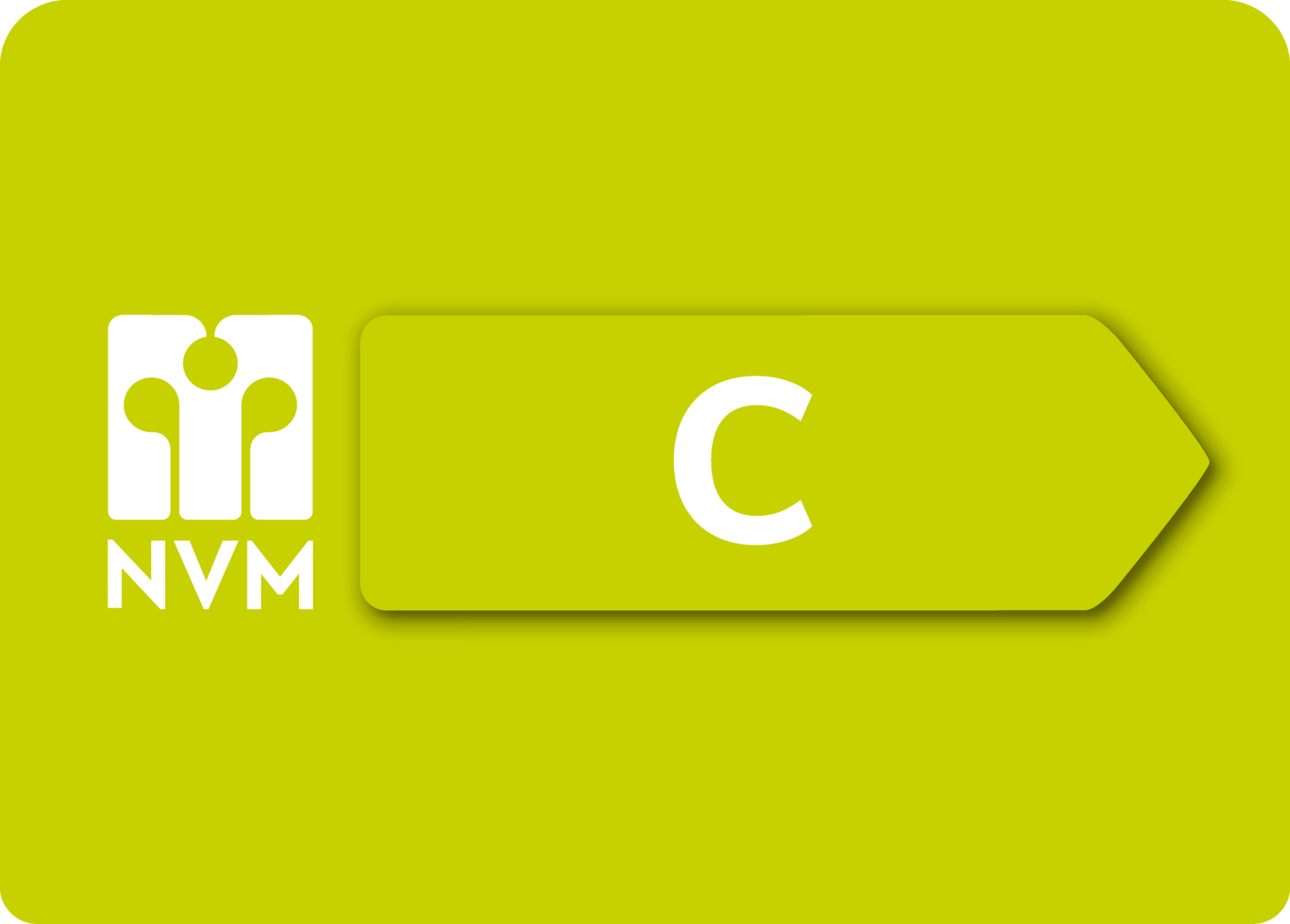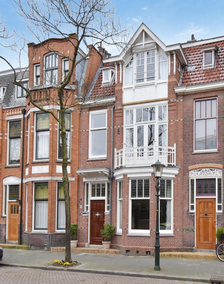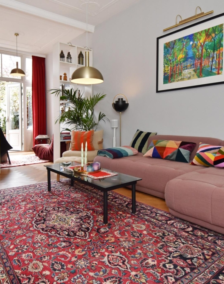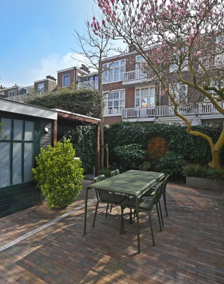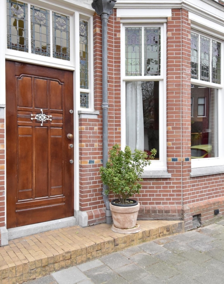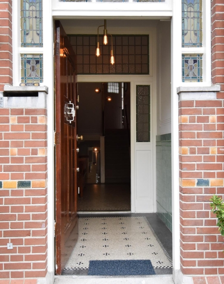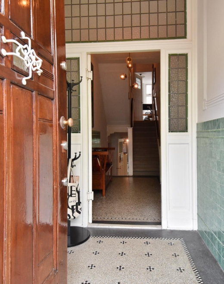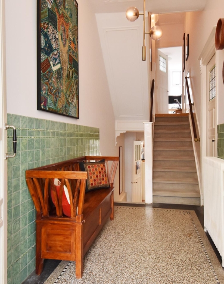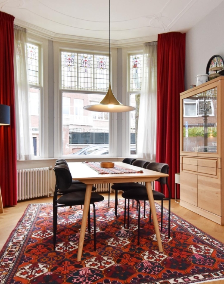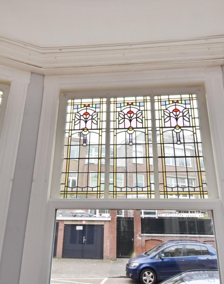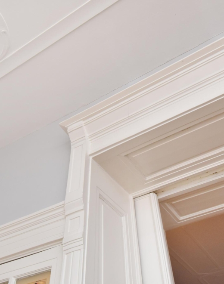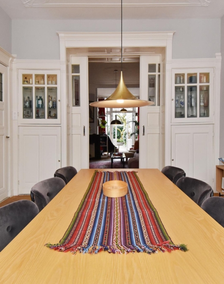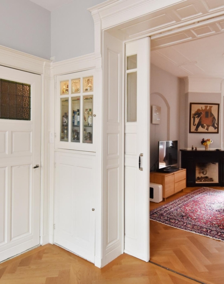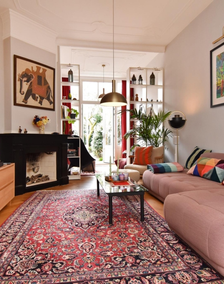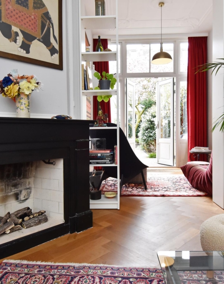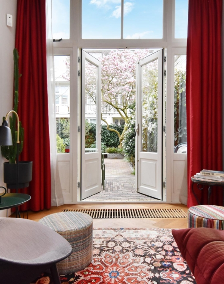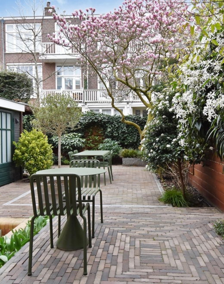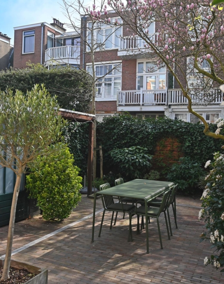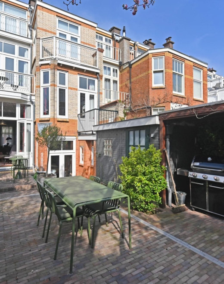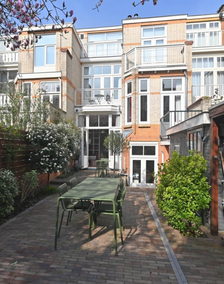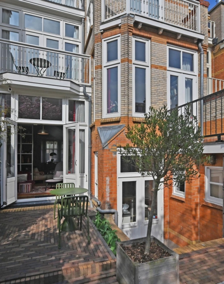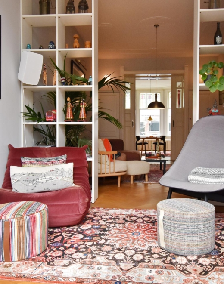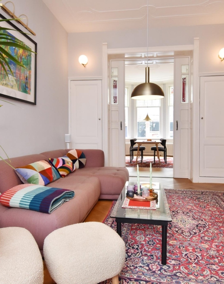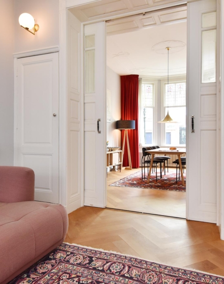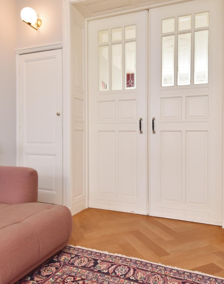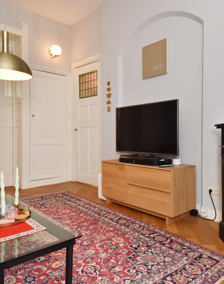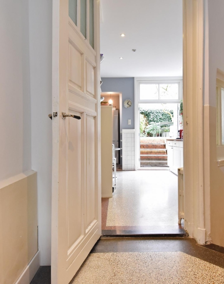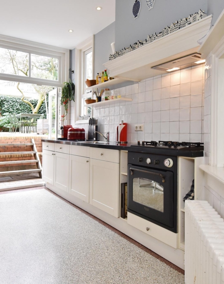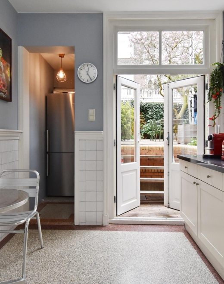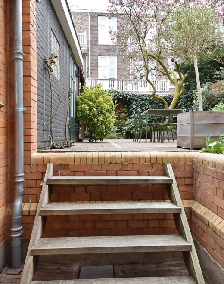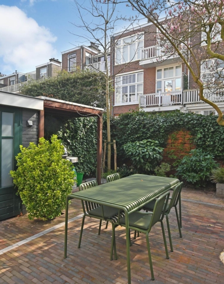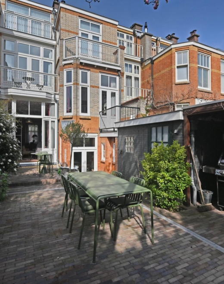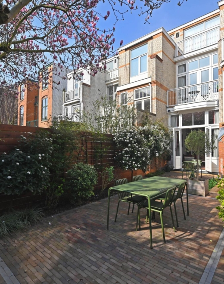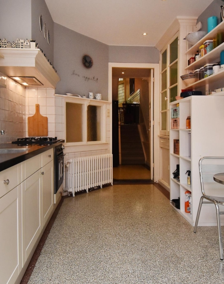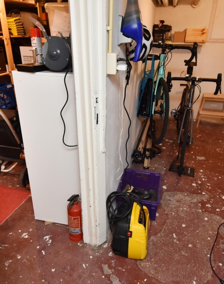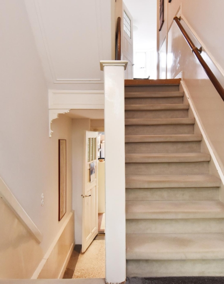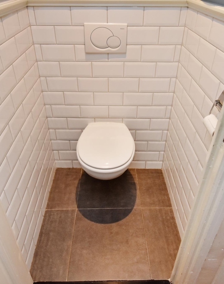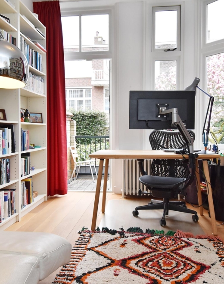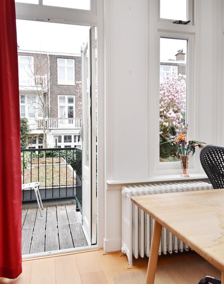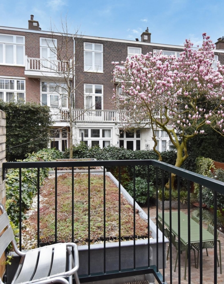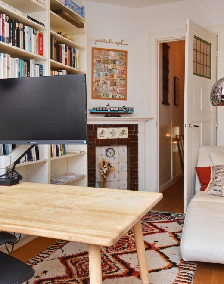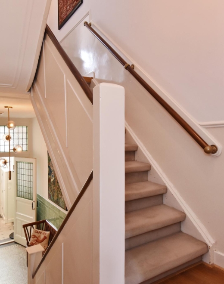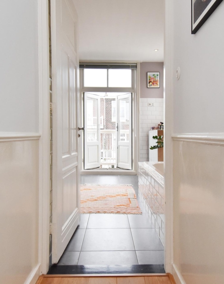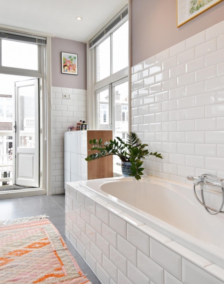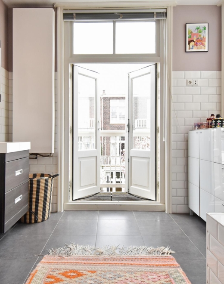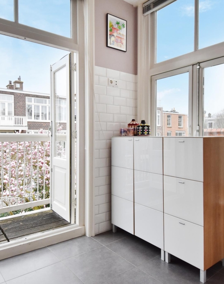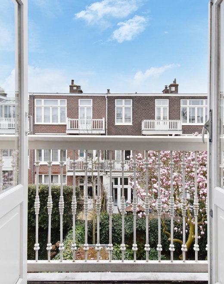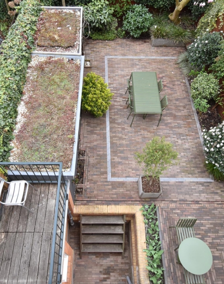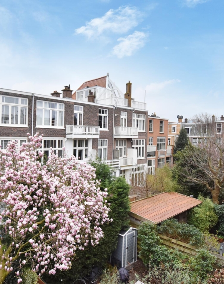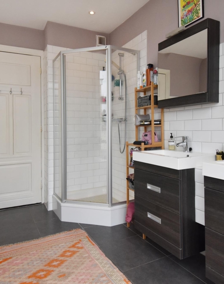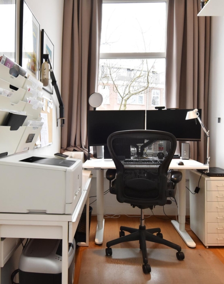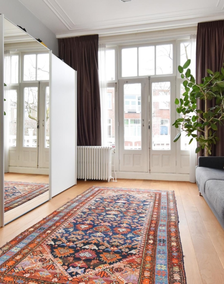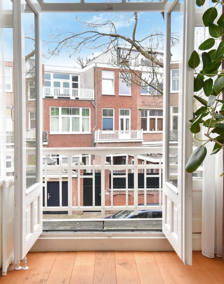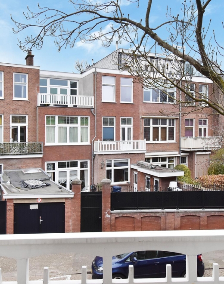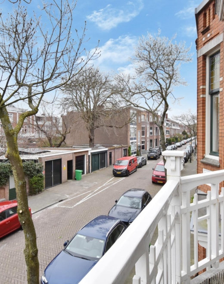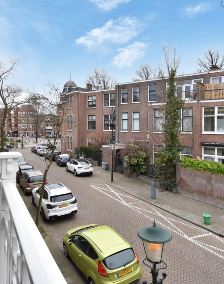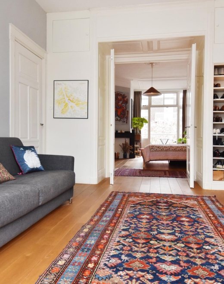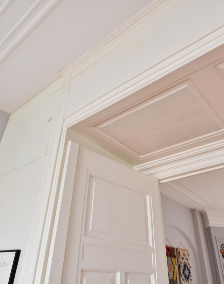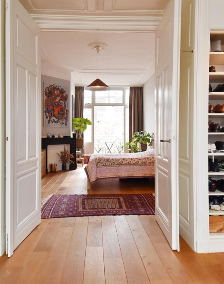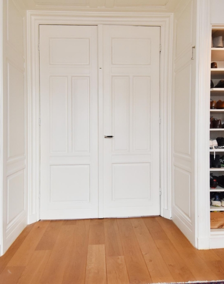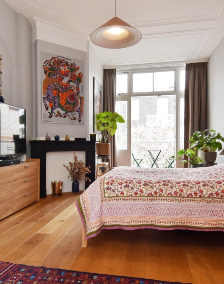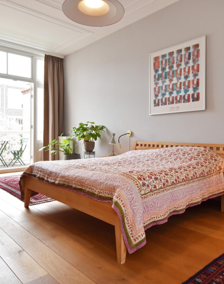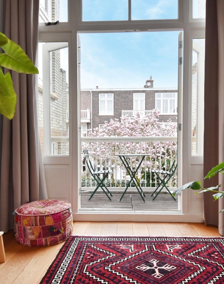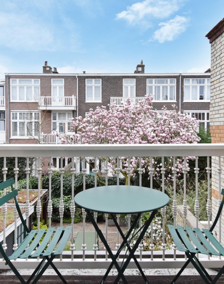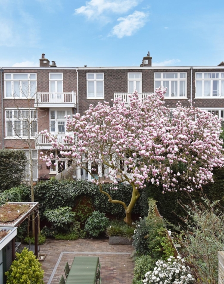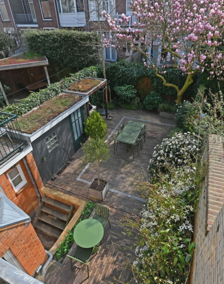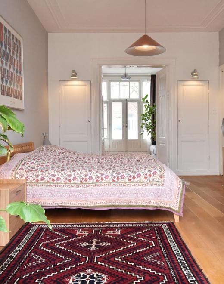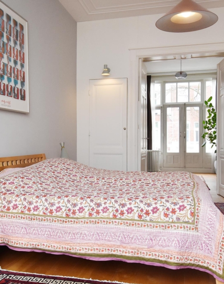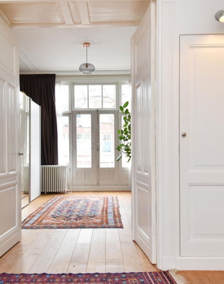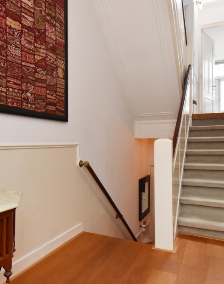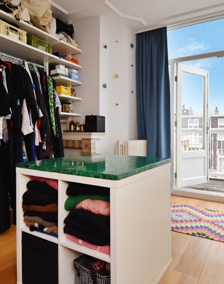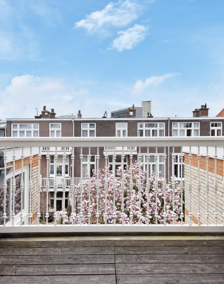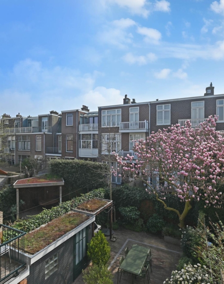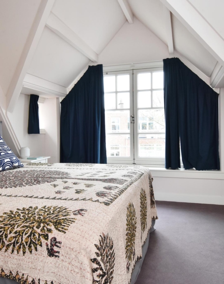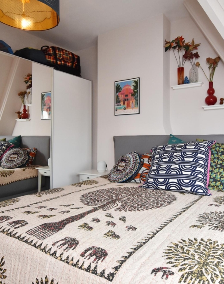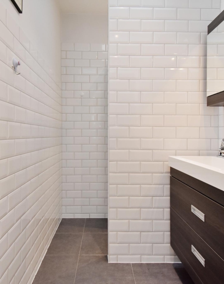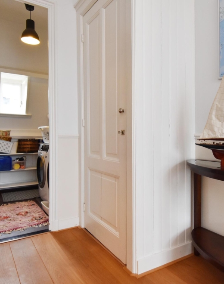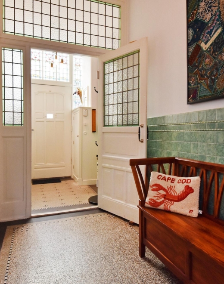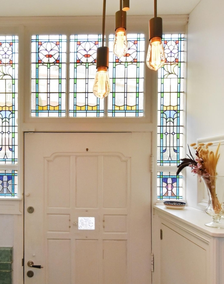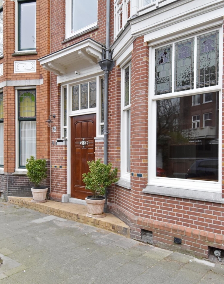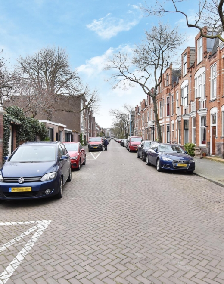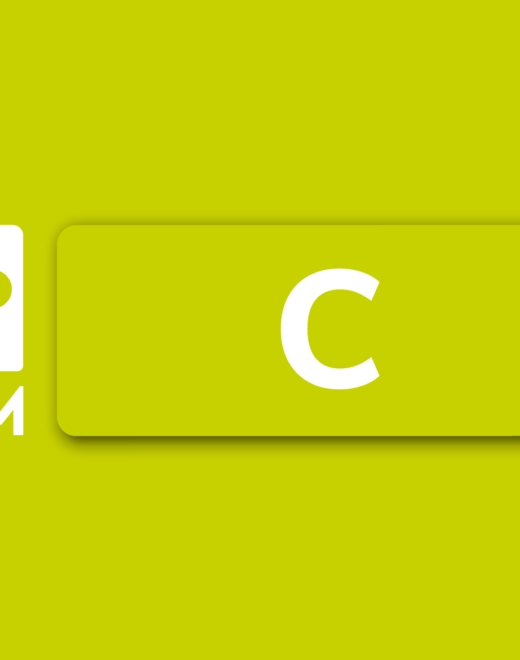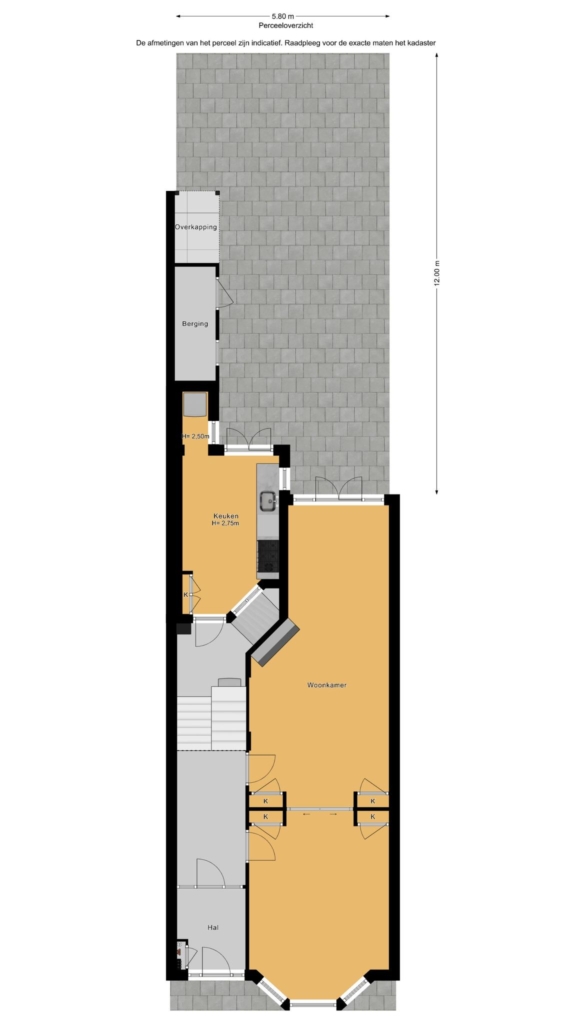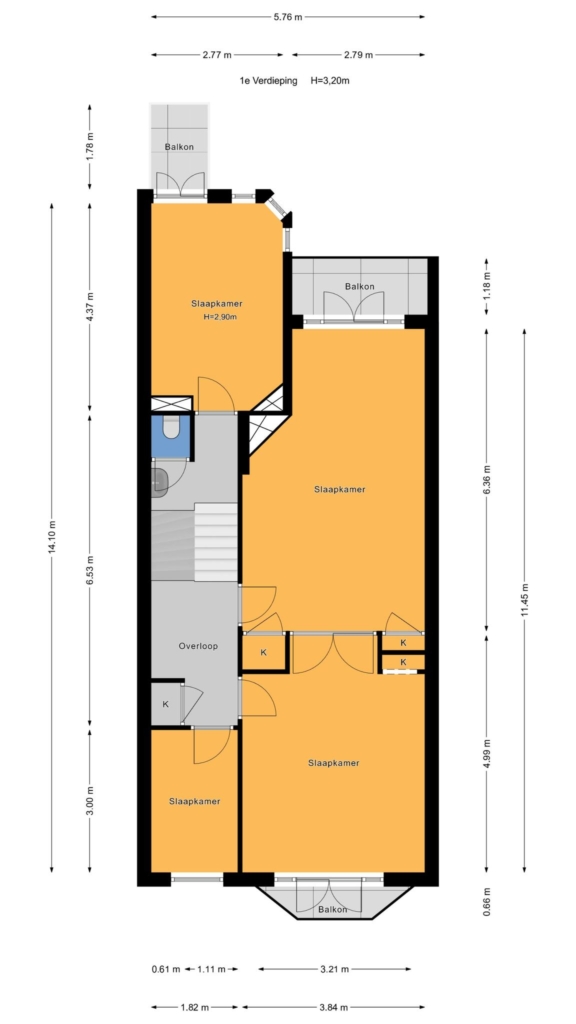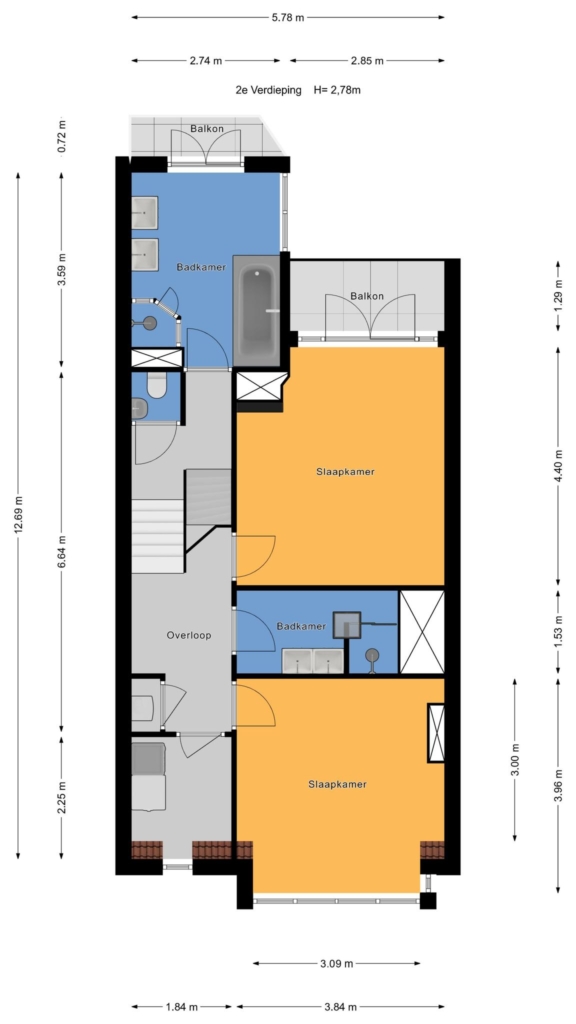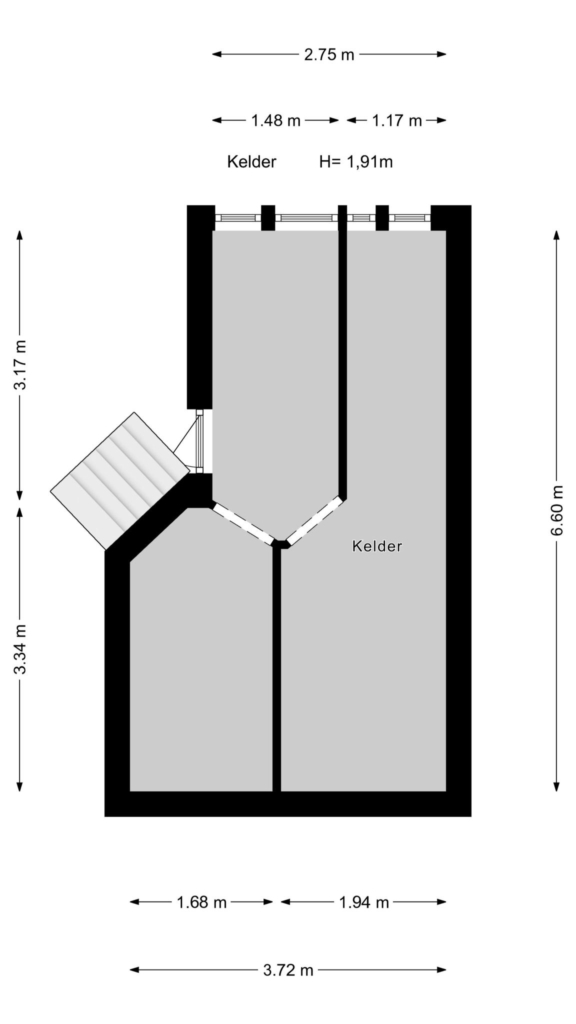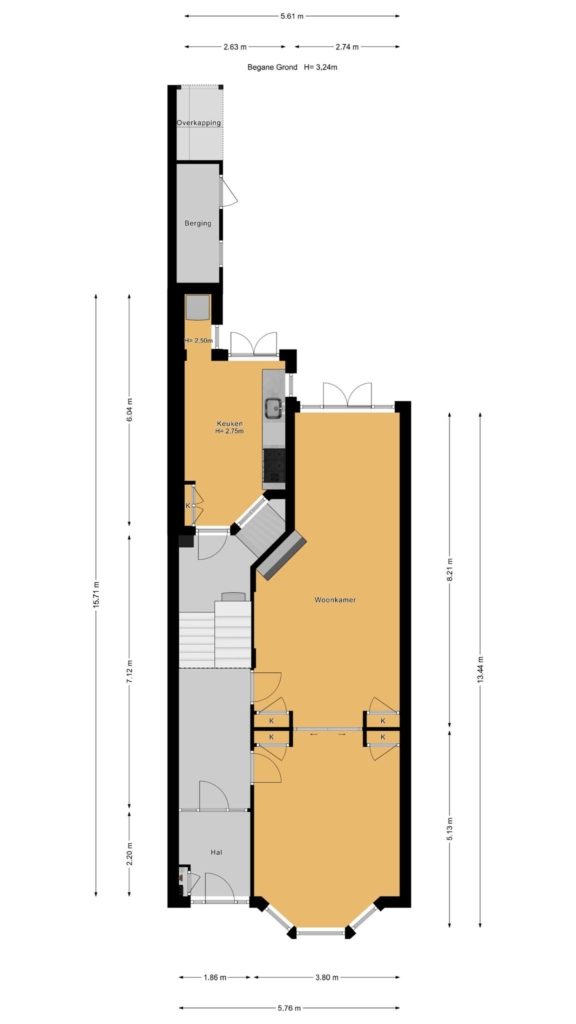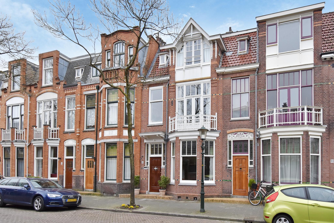

Situated in a prime location in the statenkwartier, this stunning 7/8-room townhouse boasts a surprising and playful layout! an ideal family home featuring a spacious living room with an oak floor, a charming living kitchen, five generous bedrooms, 5 balconies and two bathrooms. the authentic details such as stained-glass windows, wall tiles, and ornamental ceilings give the property a distinctive character.
in addition, the house offers a spacious basement, which is ideal for storage and various other uses and a beautifully landscaped back garden. a unique opportunity to live stylishly and comfortably in one of the most desirable neighborhoods in the hague!
location:
living in the heart of statenkwartier!
this spacious home not only offers luxury and comfort but is also within walking distance of all that the area has to offer.
start your day with a stroll along the charming frederik hendriklaan, also known as “de fred,”…
Situated in a prime location in the statenkwartier, this stunning 7/8-room townhouse boasts a surprising and playful layout! an ideal family home featuring a spacious living room with an oak floor, a charming living kitchen, five generous bedrooms, 5 balconies and two bathrooms. the authentic details such as stained-glass windows, wall tiles, and ornamental ceilings give the property a distinctive character.
in addition, the house offers a spacious basement, which is ideal for storage and various other uses and a beautifully landscaped back garden. a unique opportunity to live stylishly and comfortably in one of the most desirable neighborhoods in the hague!
location:
living in the heart of statenkwartier!
this spacious home not only offers luxury and comfort but is also within walking distance of all that the area has to offer.
start your day with a stroll along the charming frederik hendriklaan, also known as “de fred,” where you’ll find a variety of delightful shops, cafes, and restaurants. for art lovers, the kunstmuseum and photography museum are just around the corner, and for relaxation, you can easily walk to the scheveningen harbor, zuiderstrand, or the dunes.
the property is well connected by public transport and is located within the international zone, close to eurojust and the international criminal court. there are also several (international) schools and sports clubs nearby, making this location perfect for families.
what you definitely want to know about vivienstraat 86:
- surface area: 215 m² according to industry standard measurement instructions (derived from the nen 2580 method);
- energy label: c;
- year of construction: 1913;
- electricity: 9 groups, 1 for solar panels, 3 earth leakage circuit breakers;
- interior and exterior painting (2018);
- garden newly landscaped (2018);
- central heating system (2019);
- 10 solar panels (2024);
- wooden window frames with double glazing, except for the stained glass;
- basement available;
- rainpipe in the back garden is connected to the sewage system;
- door handles and light switches renewed in original style;
- building inspection report available;
- state-protected cityscape of geuzen-/statenkwartier;
- freehold plot;
- also see our film about the area;
- terms and conditions of sale apply;
- the sales contract will be drawn up in accordance with the nvm model;
- due to the construction year, the deed of sale will include an age clause and a materials clause.
layout:
entrance at street level via a front door with beautiful stained-glass details. in the stylish hallway, you’ll find original wall tiles, an electrical meter cabinet, authentic granite flooring, and classic radiators. the spacious living/dining room features oak herringbone flooring and a charming en-suite with sliding separation and frosted glass. the front room has a bay window with stained-glass windows and original radiators, while the sitting room at the rear is equipped with a gas fireplace. adjacent to this is the light-bright conservatory with a convector pit and double doors leading to the beautifully landscaped back garden.
from the hallway, you have access to the basement, divided into two spaces, with access to the crawl space. on this floor is also the kitchen, featuring a countertop with built-in appliances and a small staircase leading to the back garden. the garden is tastefully designed, offering sunshine in the morning and afternoon.
mezzanine floor:
a staircase leads up to the landing, where there is a separate toilet with a washbasin. at the back there is a charming room with a bay window and double doors leading to the rear balcony.
1st floor:
spacious landing with a built-in wardrobe. the bright front room has a high ceiling, oak flooring, and double doors leading to the front balcony with an open view. the en-suite with double doors and a built-in wardrobe connects the front room to the spacious back room, which has original radiators and double doors leading to the second rear balcony. the side room is an ideal space to use as a home office.
mezzanine floor:
on the landing, there is a second toilet with a washbasin. at the rear is the spacious bathroom with a bathtub, walk-in shower, two separate vanity units, and access to the rear balcony.
2nd floor:
landing with a built-in wardrobe housing the remeha central heating boiler. at the front is a room with a dormer window, where the inverter is located, along with the washer/dryer connections. the spacious room at the back has a door leading to the rear balcony. there is also another large bedroom at the rear with a sunny rear balcony.
interested in this property? contact your own nvm purchase broker today. your nvm purchase broker will represent your interests and save you time, money, and stress.
addresses of fellow nvm purchase brokers in haaglanden can be found on funda.
cadastral description:
municipality ‘s-gravenhage, section ak, number 3910
delivery: in consultation
Share this house
Images & video
Features
- Status Beschikbaar
- Asking price € 1.250.000, - k.k.
- Type of house Woonhuis
- Livings space 216 m2
- Total number of rooms 9
- Number of bedrooms 6
- Number of bathrooms 2
- Bathroom facilities Douche, dubbele wastafel, wastafelmeubel, inloopdouche, ligbad, douche, dubbele wastafel
- Volume 918 m3
- Surface area of building-related outdoor space 13 m2
- Plot area 151 m2
- Plot 3.910 m2
- Construction type Bestaande bouw
- Roof type Zadeldak
- Floors 4
- Property type Volle eigendom
- Current destination Woonruimte
- Current use Woonruimte
- Special features Beschermd stads of dorpsgezicht
- Construction year 1913
- Energy label C
- Situation Aan rustige weg, in woonwijk
- Quality home Goed
- Offered since 10-04-2025
- Acceptance In overleg
- Main garden location Zuidoost
- Main garden area 65 m2
- Main garden type Achtertuin
- Garden plot area 69 m2
- Garden type Achtertuin, voortuin, zonneterras
- Qualtiy garden Fraai aangelegd
- Shed / storage type Aangebouwd steen
- Insulation type Dubbel glas
- Central heating boiler Yes
- Boiler construction year 2019
- Boiler fuel type Gas
- Boiler property Eigendom
- Heating types Cv ketel
- Warm water type Cv ketel
- Facilities Zonnepanelen
- Garage type Geen garage
- Parking facilities Openbaar parkeren, betaald parkeren
Floor plan
In the neighborhood
Filter results
Schedule a viewing
Fill in the form to schedule a viewing.
"*" indicates required fields



