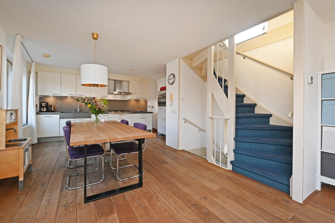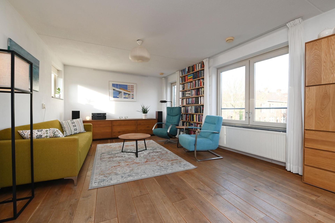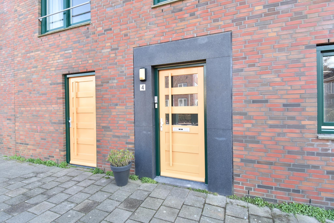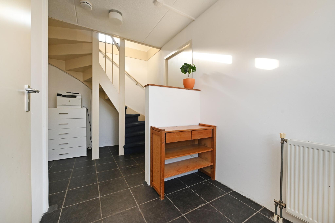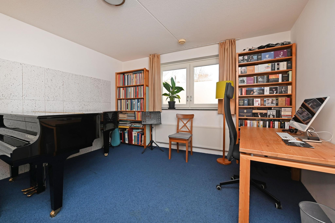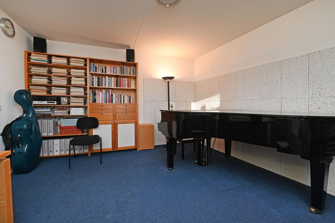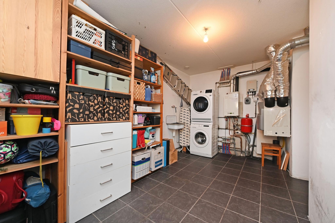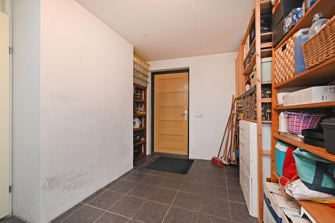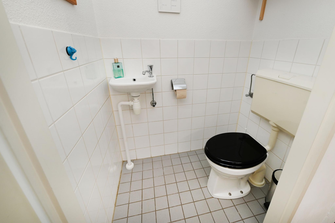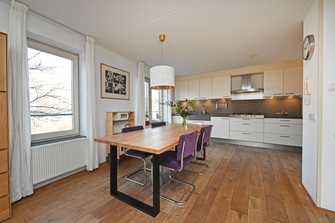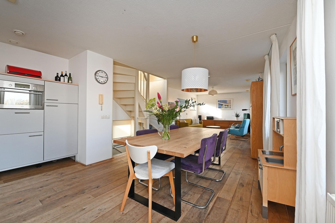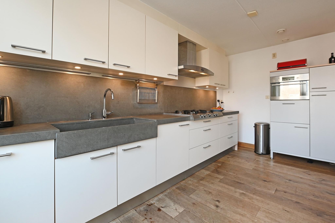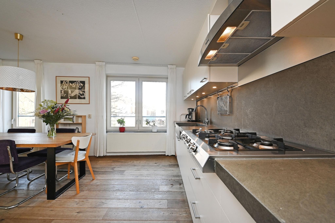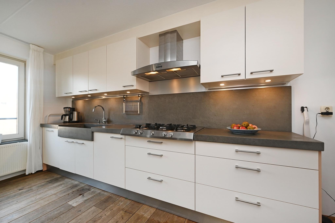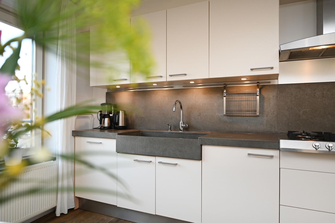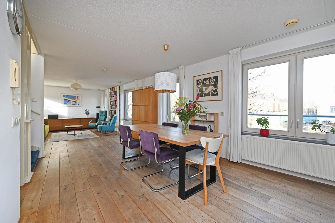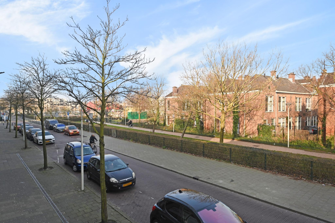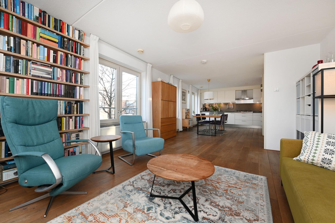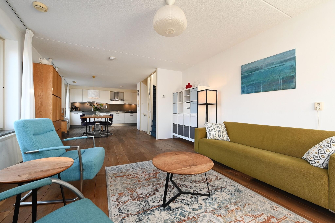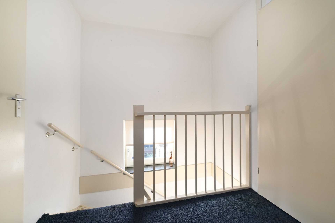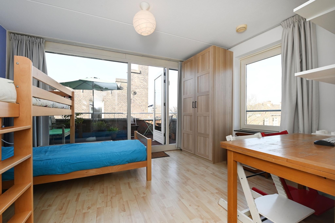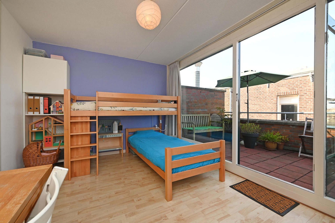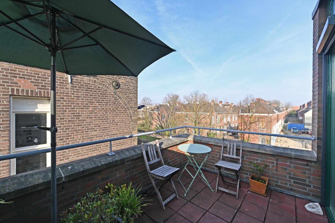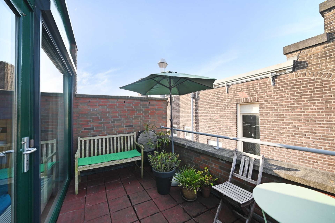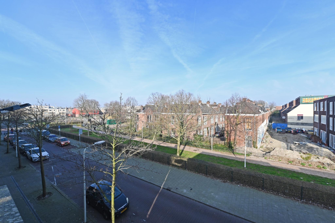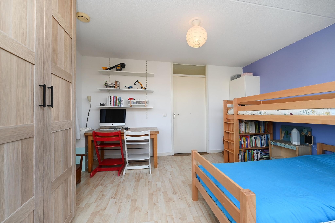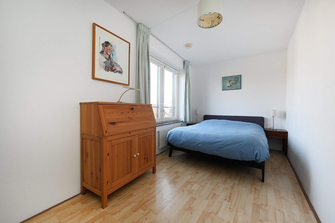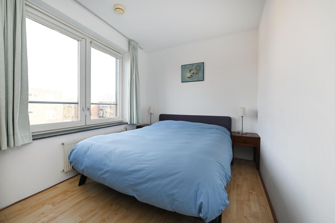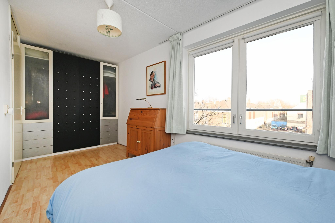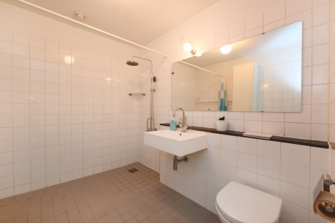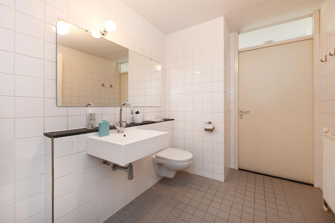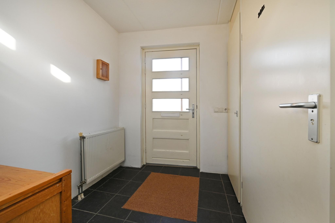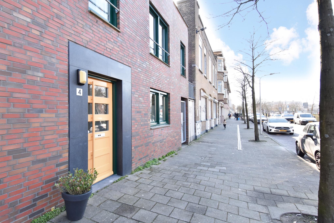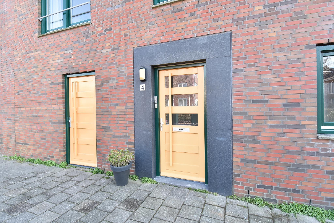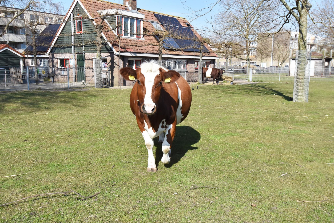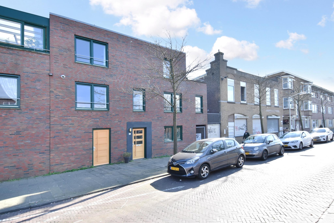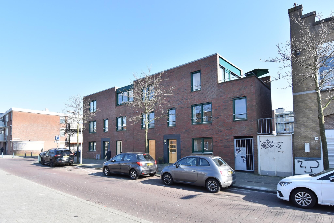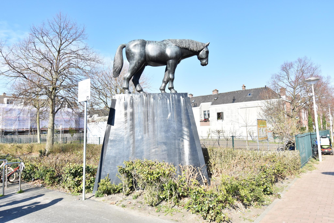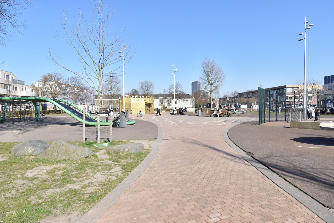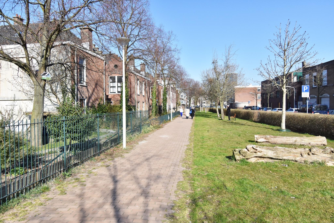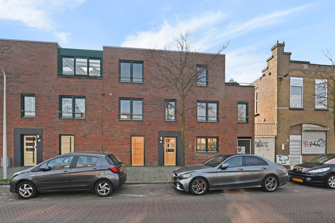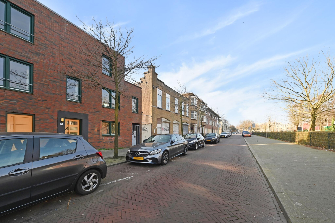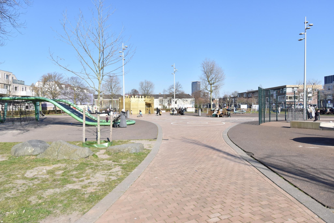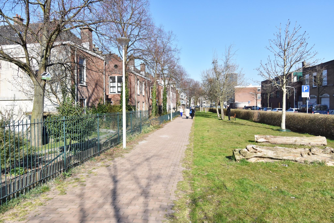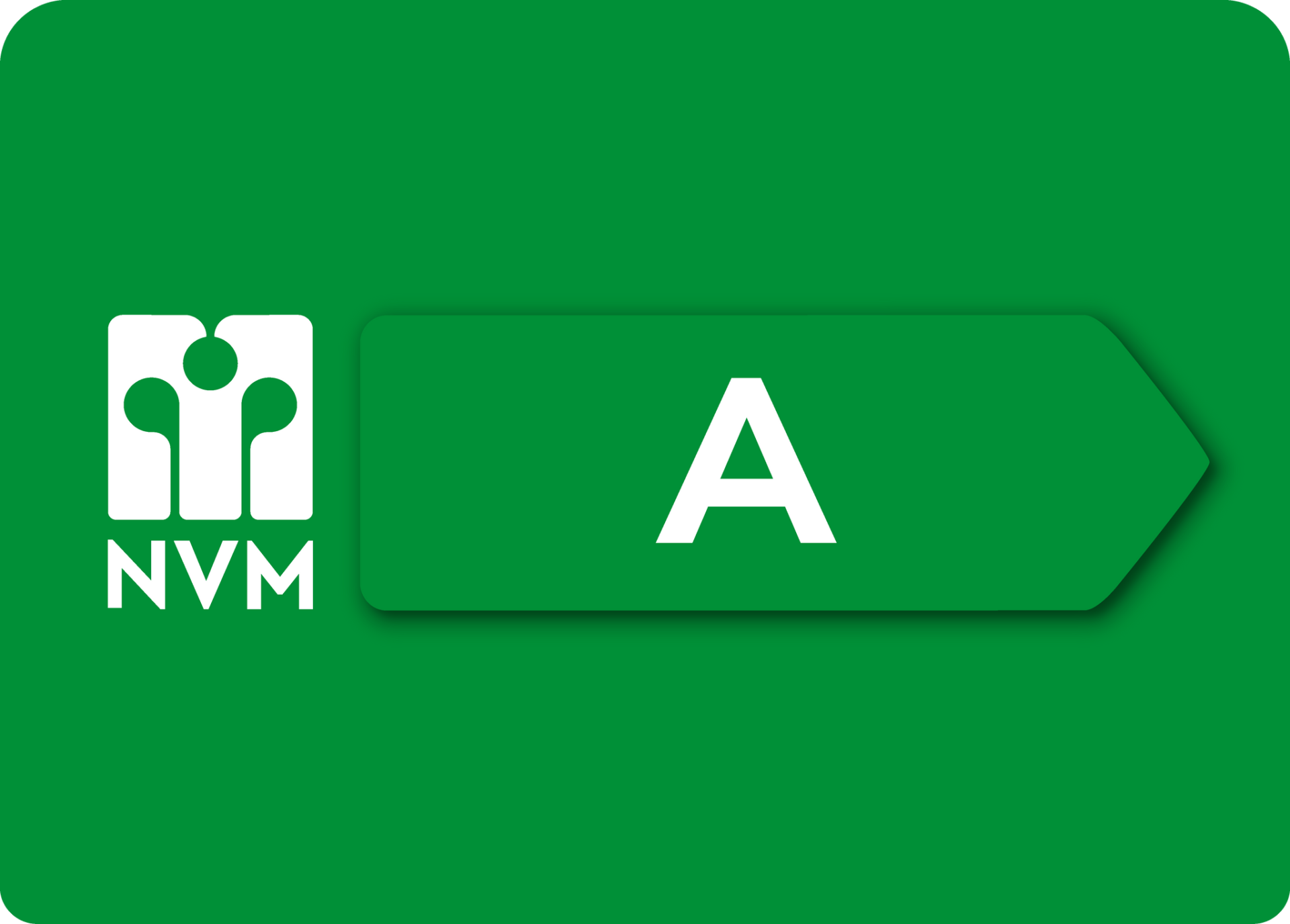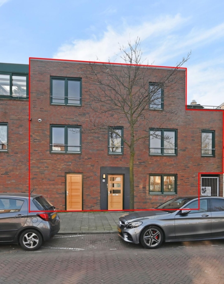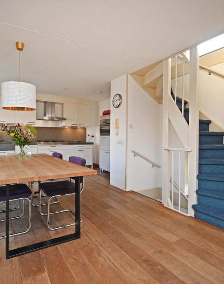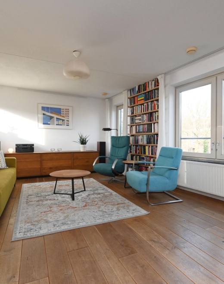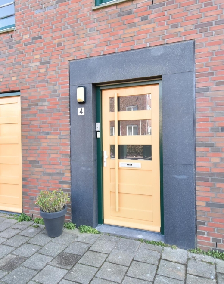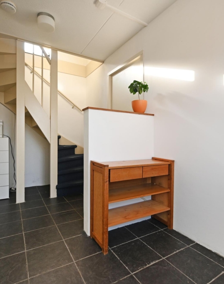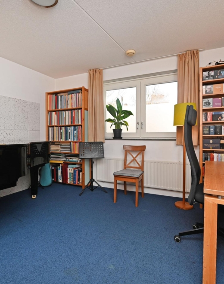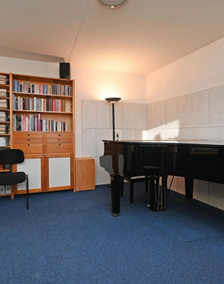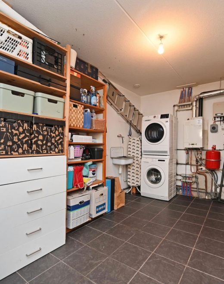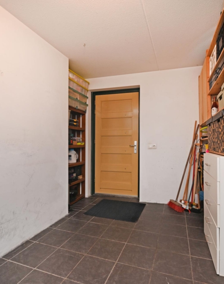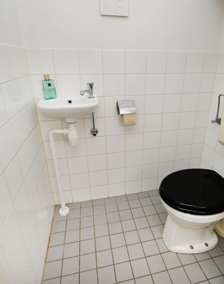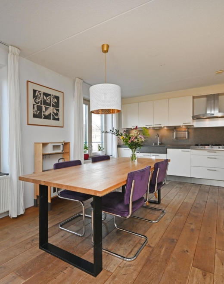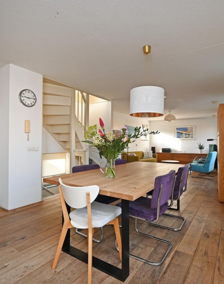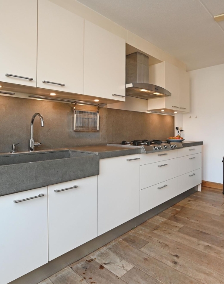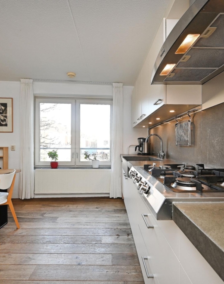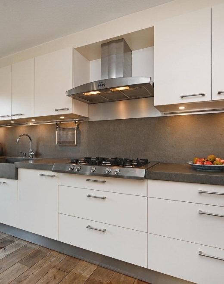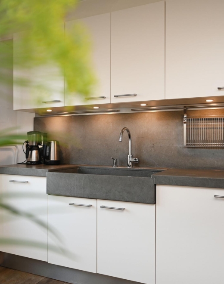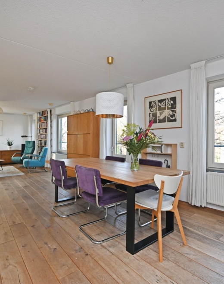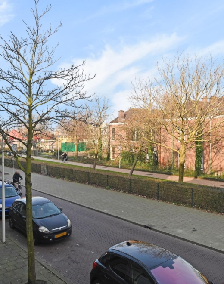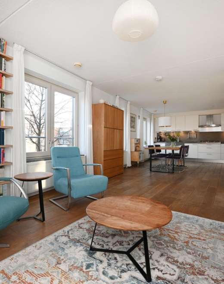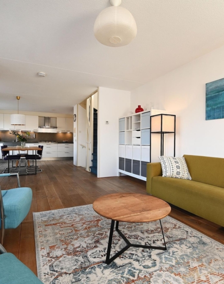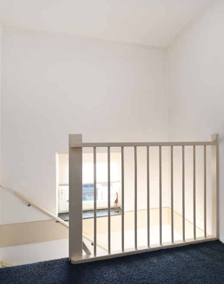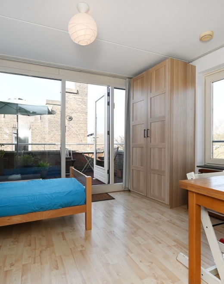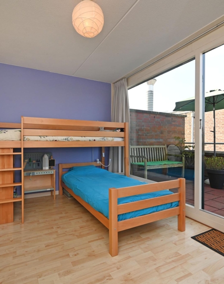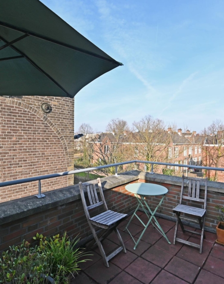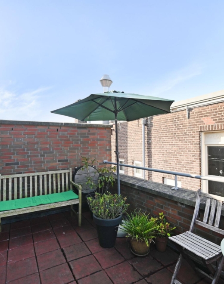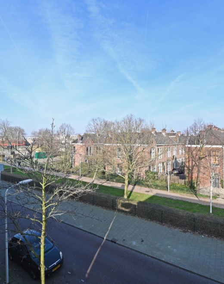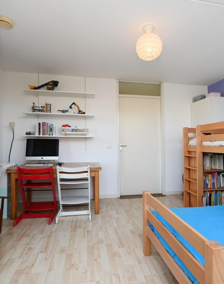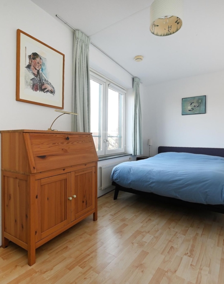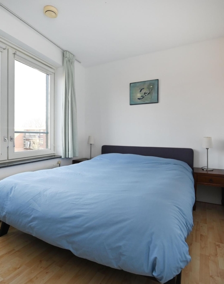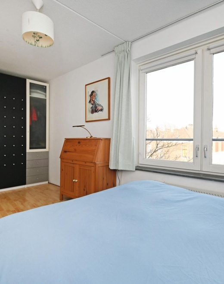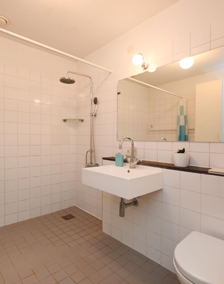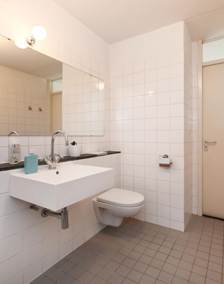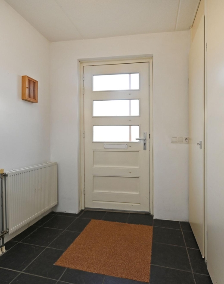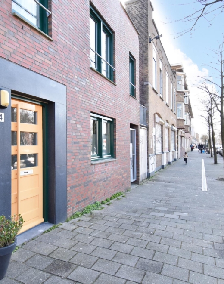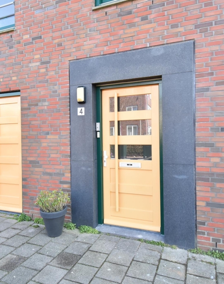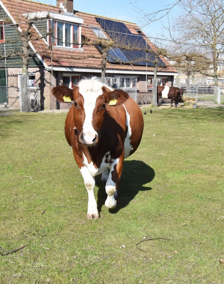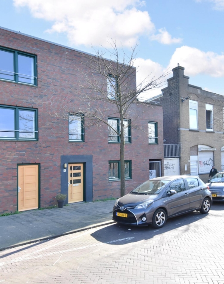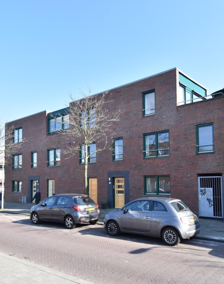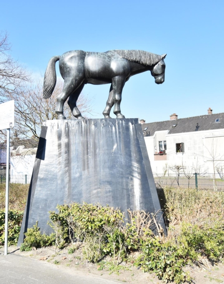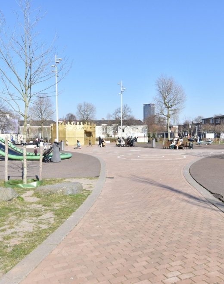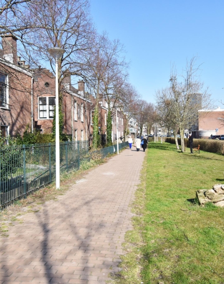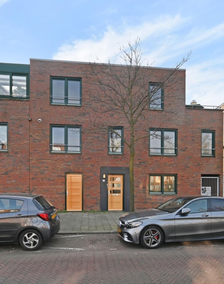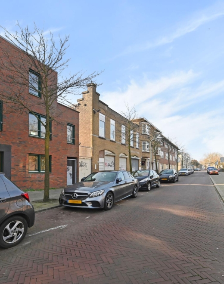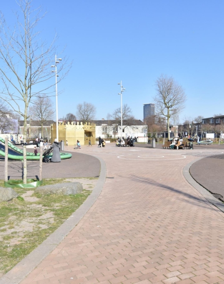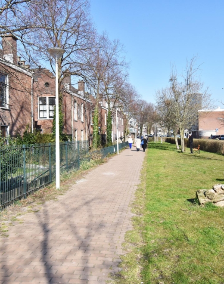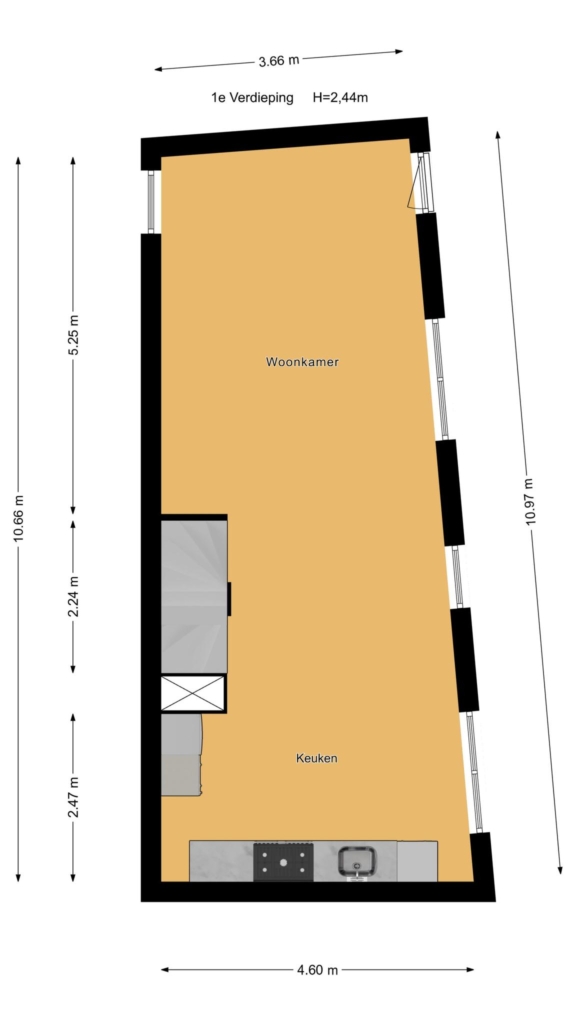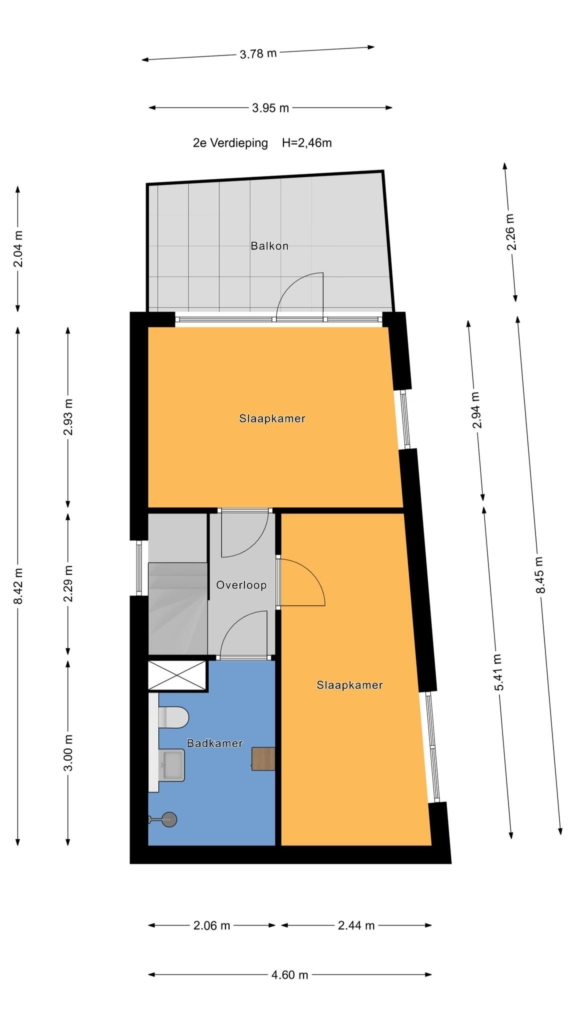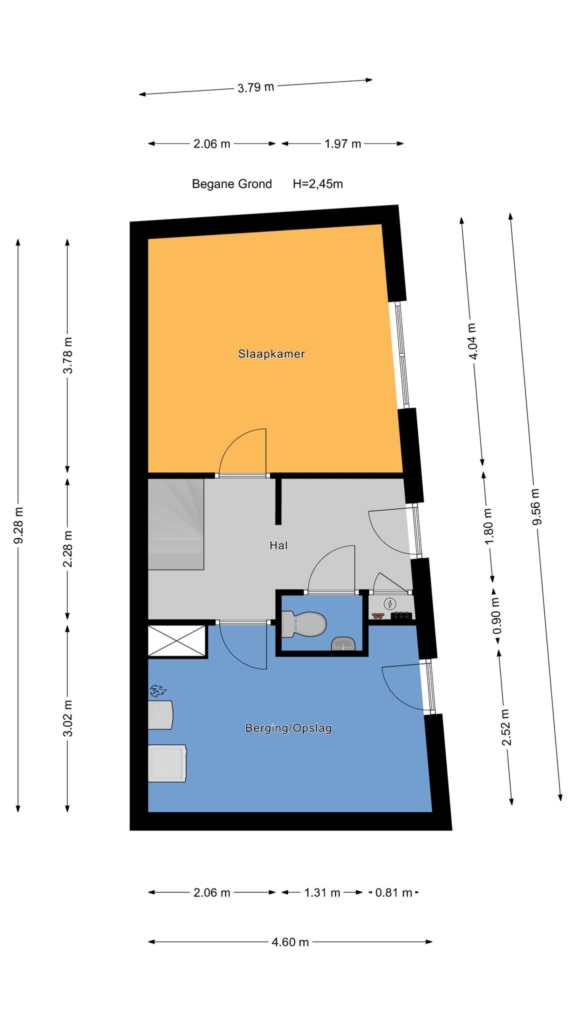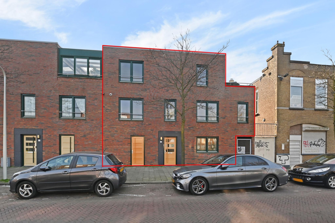

Beautiful spacious family home (end-of-terrace, so neighbours on only one side) in a central location near the city centre.
the house’s playful layout offers plenty of possibilities. the extra room on the ground floor is a unique feature. it is currently furnished as a music studio but would also work well as a business space/home office or an additional bedroom.
there is a spacious and highly practical storage/utility room of approximately 14 m² on the ground floor, accessible both from the street and from inside the house.
on the first floor, you’ll find a very bright living room spanning the full width of the house, complete with a beautiful open kitchen. the second floor has two spacious bedrooms and a large bathroom.
energy label a, house fitted with solar panels.
location:
- located on a relatively quiet street, as several nearby roads are closed to through traffic.
-…
Beautiful spacious family home (end-of-terrace, so neighbours on only one side) in a central location near the city centre.
the house’s playful layout offers plenty of possibilities. the extra room on the ground floor is a unique feature. it is currently furnished as a music studio but would also work well as a business space/home office or an additional bedroom.
there is a spacious and highly practical storage/utility room of approximately 14 m² on the ground floor, accessible both from the street and from inside the house.
on the first floor, you’ll find a very bright living room spanning the full width of the house, complete with a beautiful open kitchen. the second floor has two spacious bedrooms and a large bathroom.
energy label a, house fitted with solar panels.
location:
- located on a relatively quiet street, as several nearby roads are closed to through traffic.
- within walking distance of hollands spoor station and various tram and bus stops
- very close to the bustling city centre of the hague
- view of a park and playing field, opposite an attractive 19th-century courtyard
- close to the megastores
what you definitely want to know about van ostadestraat 4
- surface area of 118 m² in accordance with the branch measurement standard (derived from the nen 2580 method)
- energy label a
- construction year 2002
- electricity: 7 groups including solar panel group and 2 earth leakage circuit breakers
- 6 solar panels (2015)
- heat recovery system present
- central-heating boiler, brand bosch, year 2011
- fully equipped with wooden window frames with double glazing
- beautiful oak parquet floor on the 1st floor
- recent building inspection report available
- located on leasehold land, perpetual ground lease
- also see our film about the area
- terms and conditions of sale apply
- the sales contract will be drawn up in accordance with the nvm model
- due to the construction year, the deed of sale will include an age clause and a materials clause
layout:
entrance to the home leads to a generous hall with fuse box, a toilet with a hand basin, and a spacious storage room. this room is accessible from both the street and inside the house and is equipped with a central-heating boiler, solar panel inverter, heat recovery system, and washing machine/dryer connection
spacious room on the ground floor, currently used as a music studio, but also very suitable as a business space, home office or additional bedroom.
stairs to 1st floor
very bright living room at the front, spanning the full width of the house, featuring a stunning oak parquet floor. the modern open kitchen is fully equipped with a dishwasher, large sink, five-burner gas hob, extractor hood, combination oven-microwave and fridge-freezer.
stairs to 2nd floor
landing, very bright corner bedroom at the front/side of the house, with practical electric screens and a lovely southwest-facing terrace. second bedroom at the front. spacious bathroom with toilet, built-in hand basin and large walk-in shower.
interested in this property? please contact your nvm estate agent. your nvm estate agent acts in your interest and saves you time, money and worries.
addresses of fellow nvm purchasing agents in haaglanden can be found on funda.
cadastral description:
municipality of the hague, section ae, number 5059
transfer: in consultation
Share this house
Images & video
Features
- Status Beschikbaar
- Asking price € 439.000, - k.k.
- Type of house Woonhuis
- Livings space 118 m2
- Total number of rooms 4
- Number of bedrooms 3
- Number of bathrooms 1
- Bathroom facilities Toilet, douche, wastafel
- Volume 413 m3
- Surface area of building-related outdoor space 8 m2
- Plot area 48 m2
- Plot 5.059 m2
- Construction type Bestaande bouw
- Floors 3
- Property type Eigendom belast met erfpacht
- Current destination Woonruimte
- Current use Woonruimte
- Construction year 2002
- Energy label A
- Situation Aan rustige weg, in woonwijk
- Quality home Goed
- Offered since 01-04-2025
- Acceptance In overleg
- Garden type Geen tuin
- Insulation type Volledig geisoleerd, hr glas
- Central heating boiler Yes
- Boiler construction year 2011
- Boiler fuel type Gas
- Boiler property Eigendom
- Heating types Cv ketel
- Warm water type Cv ketel
- Garage type Geen garage
- Parking facilities Openbaar parkeren, betaald parkeren
Floor plan
In the neighborhood
Filter results
Schedule a viewing
Fill in the form to schedule a viewing.
"*" indicates required fields



