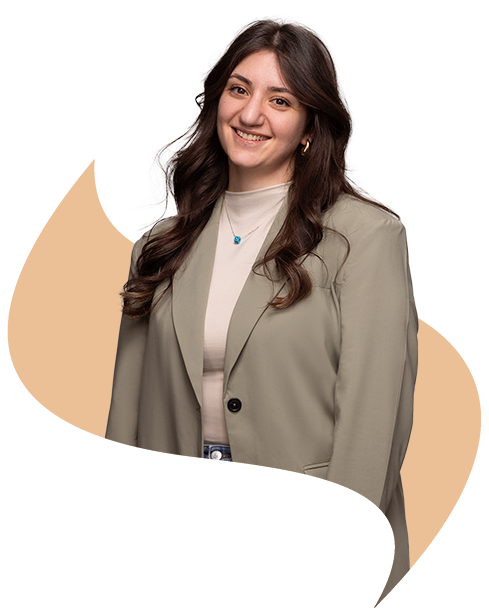

Welcome to this spacious two-storey six-room upper-level apartment with two balconies in a very charming street in the statenkwartier! feel completely at home in these attractive rooms with many characteristic details from 1911. the house is in excellent condition with a modern ‘siematic’ kitchen and a renovated bathroom and toilets.
freehold plot.
location
- pleasant yet also quiet one-way street
- ideal location within walking distance of restaurants and shops of the famous ‘fred’
(frederik hendriklaan)
- good public transport nearby
- within walking distance of scheveningen harbour, the south beach and the dunes
- the international zone (including eurojust, international criminal court) is nearby
- near various (international) schools and sports clubs
- a stone's throw from the kunstmuseum and fotomuseum
what you definitely want to know about this attractive upper-level apartment:
- surface area of 130 m2 in accordance…
Welcome to this spacious two-storey six-room upper-level apartment with two balconies in a very charming street in the statenkwartier! feel completely at home in these attractive rooms with many characteristic details from 1911. the house is in excellent condition with a modern ‘siematic’ kitchen and a renovated bathroom and toilets.
freehold plot.
location
- pleasant yet also quiet one-way street
- ideal location within walking distance of restaurants and shops of the famous ‘fred’
(frederik hendriklaan)
- good public transport nearby
- within walking distance of scheveningen harbour, the south beach and the dunes
- the international zone (including eurojust, international criminal court) is nearby
- near various (international) schools and sports clubs
- a stone's throw from the kunstmuseum and fotomuseum
what you definitely want to know about this attractive upper-level apartment:
- surface area of 130 m2 in accordance with the branch measurement standard nen 2580
- construction year 1911
- original art deco details (ceiling, stained glass)
- beautiful wooden flooring throughout the house
- complete furnishings available for purchase
- energy label c
- 11 solar panels
- wooden window frames with partial double glazing
- roofing was renewed and insulated in 2012
- central-heating boiler, brand remeha, completely overhauled in 2022
- electricity: 9 groups and 3 earth leakage circuit breakers
- building inspection report available
- freehold plot
- state-protected cityscape statenkwartier
- active owner's association, 11/20 share
- owner’s association contribution for maintenance is €88,16 per month for the facade, roof and balcony
- recent multi-year maintenance plan
- collective building and liability insurance for the owner's association
- due to the construction year, an age and materials clause will be included in the deed of sale
layout
you enter this upper-level apartment on the ground floor and then take the interior stairs to the 1st floor.
as you enter the charming open plan room, you immediately experience the warm authentic atmosphere due to the beautiful ornamental ceilings, the room partition with stained-glass doors, the wooden floors and the natural stone mantelpiece with fireplace.
the extra room (study) at the front on this floor is a very pleasant feature.
the modern, spacious ‘siematic’ kitchen is equipped with built-in appliances, which consists of a four-burner gas hob with a stainless-steel extractor hood, a dishwasher, an oven and a fridge-freezer.
in the hallway there is a deep cupboard and a modern wall-mounted toilet with hand basin.
2nd floor
landing with ample natural light thanks to the generous skylight. a hallway cupboard for the washing machine and dryer and a modern toilet with hand basin.
large bedroom at the front across the entire width of the house. this room has an ornamental ceiling and a natural stone fireplace and a charming balcony.
large bedroom at the rear with a lovely, quiet covered balcony.
the third bedroom with spacious cupboards is also located at the rear.
bright modern bathroom, bath with shower, double hand basins, towel radiator and equipped with a large electric velux skylight that gives this room cachet.
interested in this property? please contact your nvm estate agent. your nvm estate agent acts in your interest and saves you time, money and worries.
addresses of fellow nvm purchasing agents in haaglanden can be found on funda.
cadastral description:
municipality of the hague, section ak, number 9816 a-2
transfer: in consultation
Share this house
Images & video
Features
- Status Verkocht
- Asking price € 679.000, - k.k.
- Type of house Appartement
- Livings space 130 m2
- Total number of rooms 5
- Number of bedrooms 4
- Number of bathrooms 1
- Bathroom facilities Ligbad, dubbele wastafel, wastafelmeubel
- Volume 485 m3
- Surface area of building-related outdoor space 9 m2
- Plot 9.816 m2
- Construction type Bestaande bouw
- Floors 2
- Appartment type Bovenwoning
- Appartment level 1
- Apartment floor number 2
- Property type Volle eigendom
- Current destination Woonruimte
- Current use Woonruimte
- Special features Gedeeltelijk gestoffeerd, beschermd stads of dorpsgezicht
- Construction year 1911
- Energy label C
- Situation Aan rustige weg, in woonwijk
- Quality home Goed tot uitstekend
- Offered since 04-10-2024
- Acceptance In overleg
- Garden type Geen tuin
- Insulation type Dubbel glas
- Central heating boiler Yes
- Boiler construction year 2014
- Boiler fuel type Gas
- Boiler property Eigendom
- Heating types Cv ketel
- Warm water type Cv ketel
- Garage type Geen garage
- VVE periodic contribution Yes
Floor plan
In the neighborhood
Filter results
Schedule a viewing
Fill in the form to schedule a viewing.
"*" indicates required fields

















































