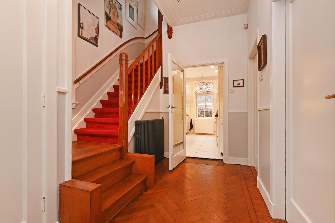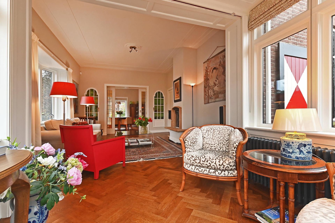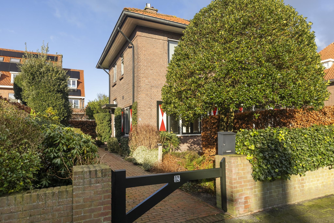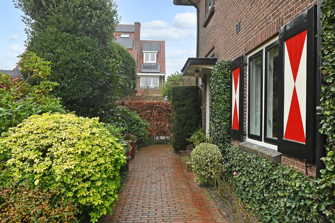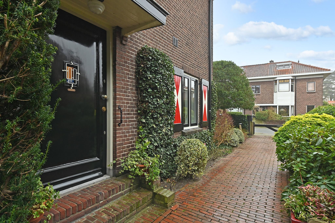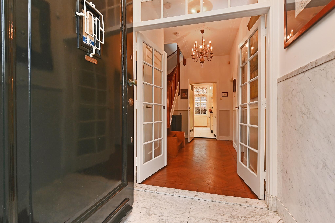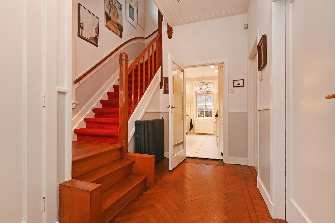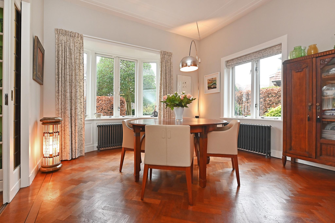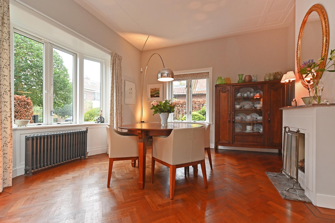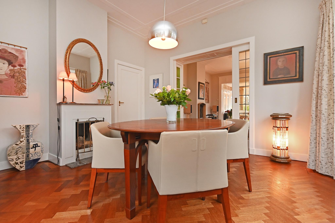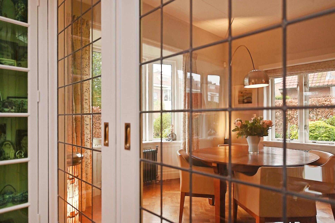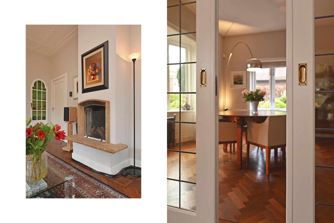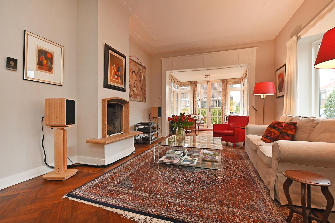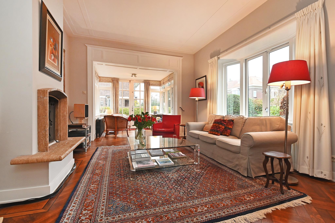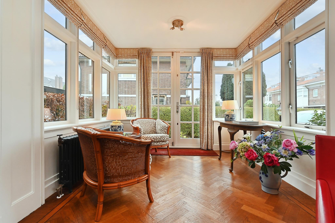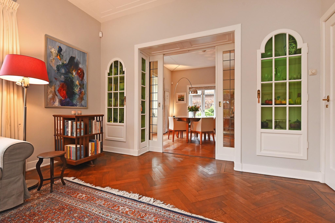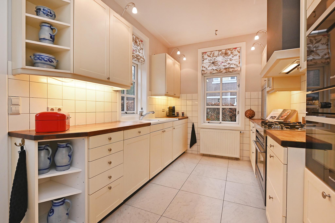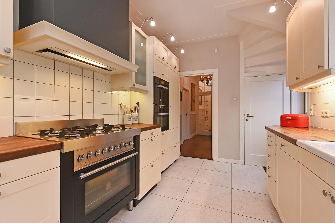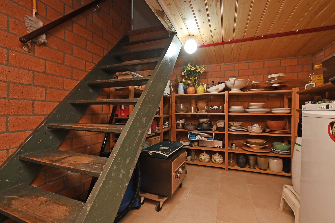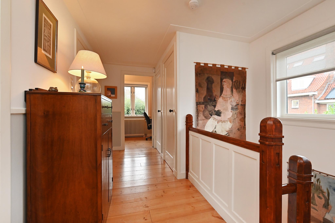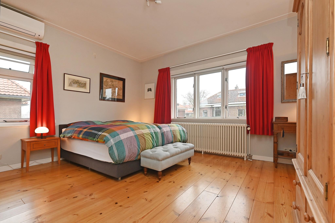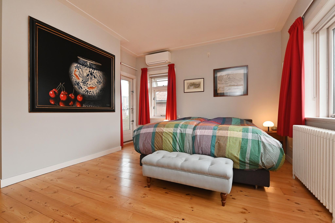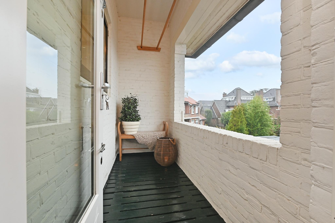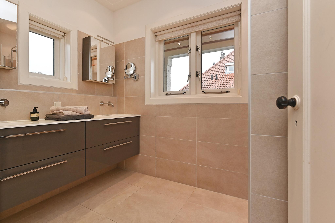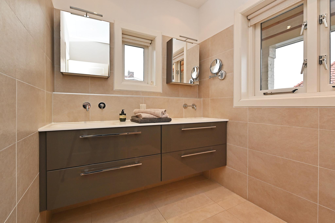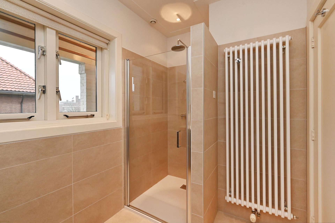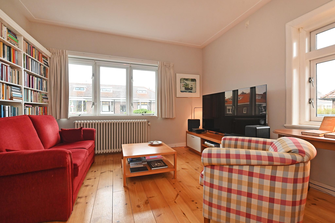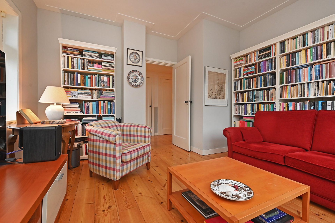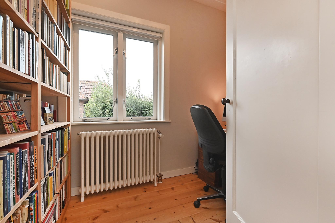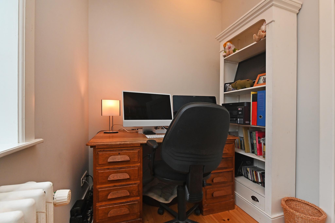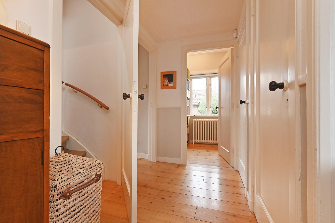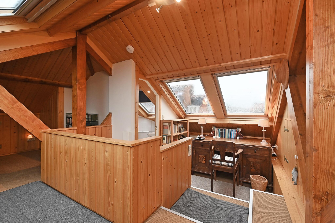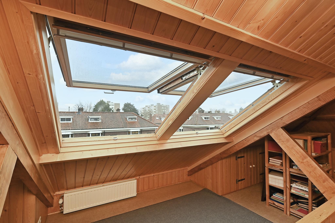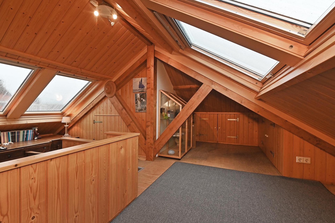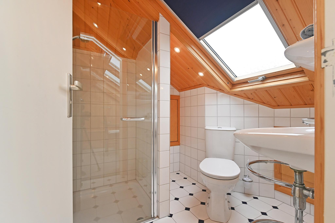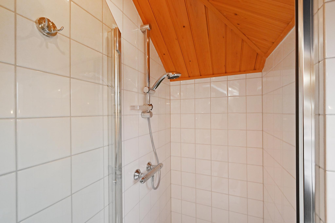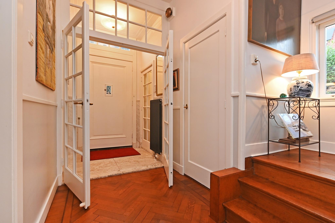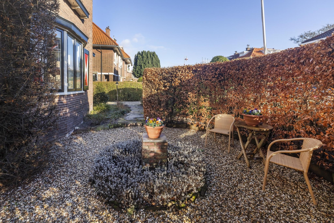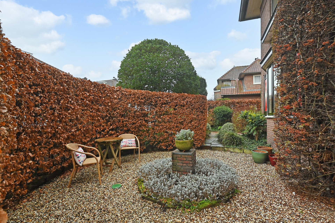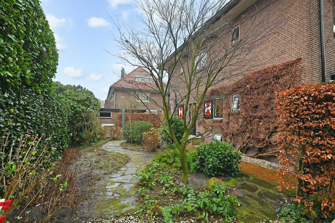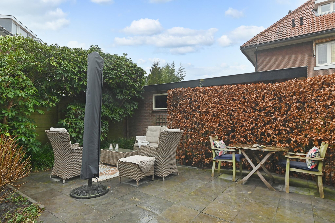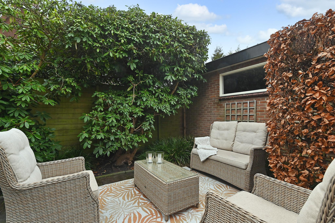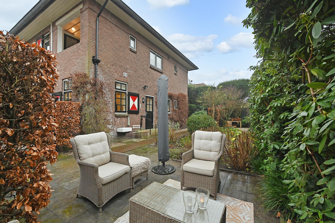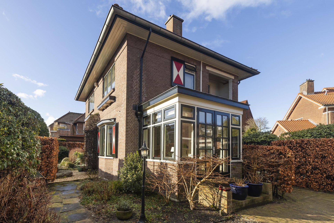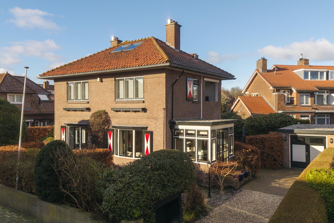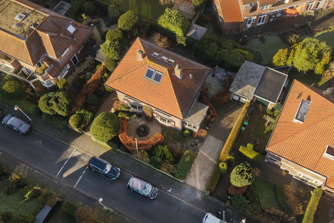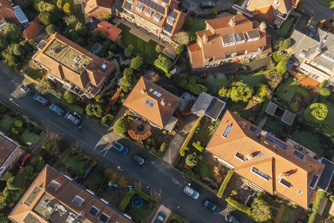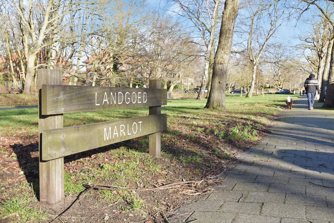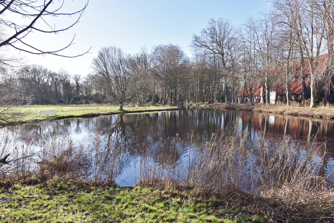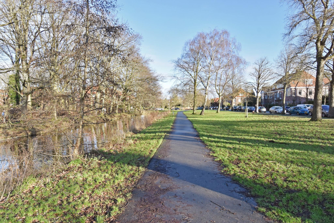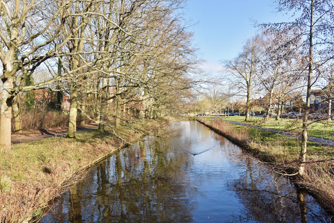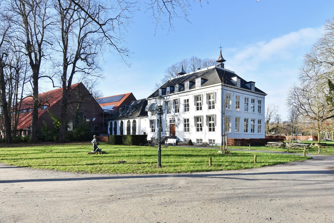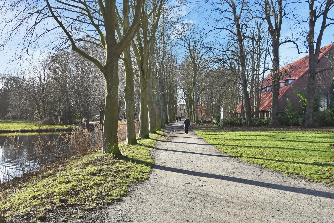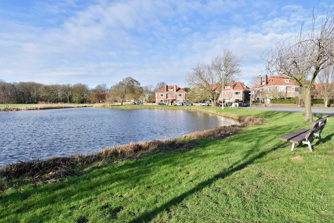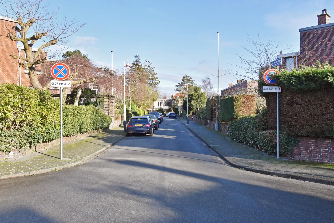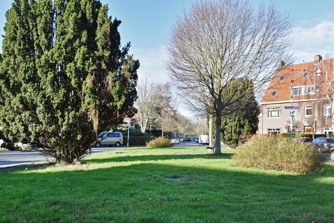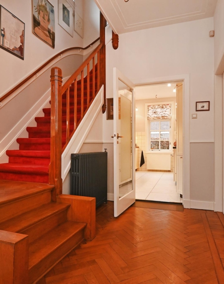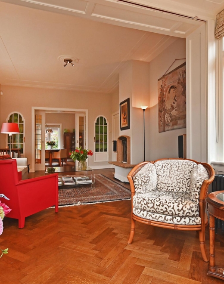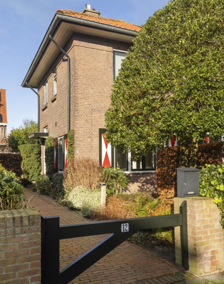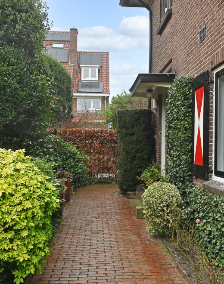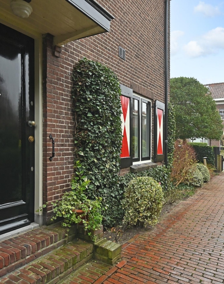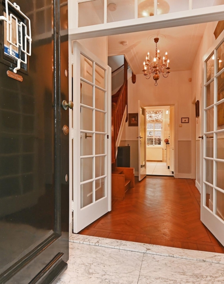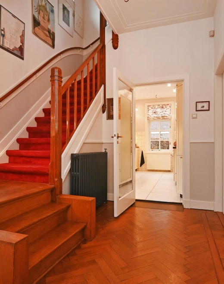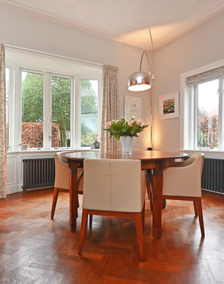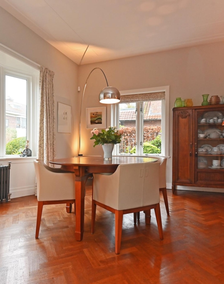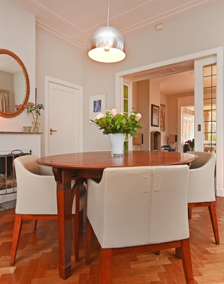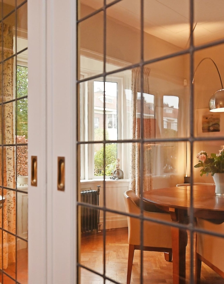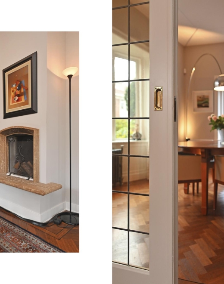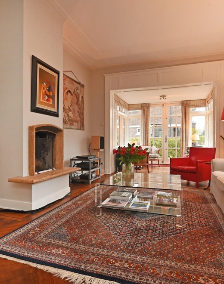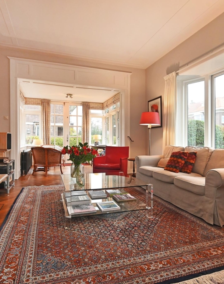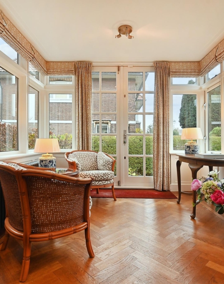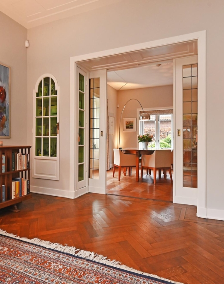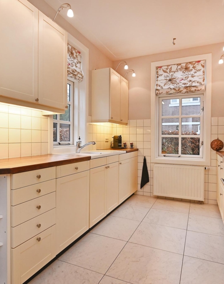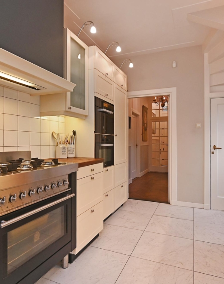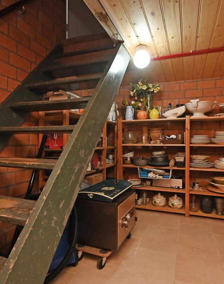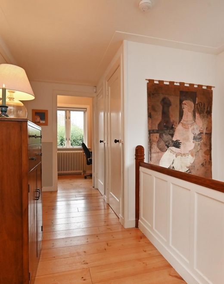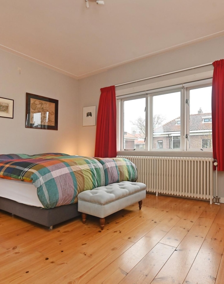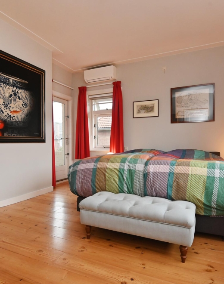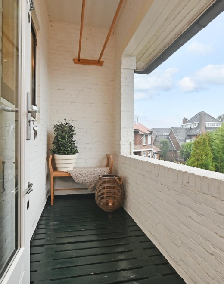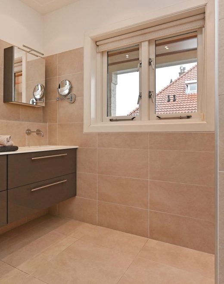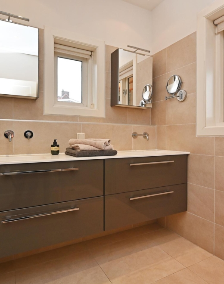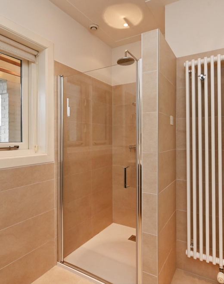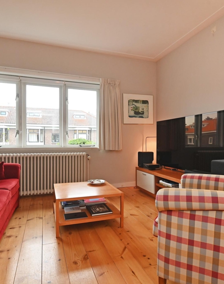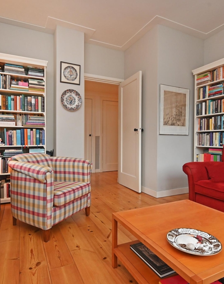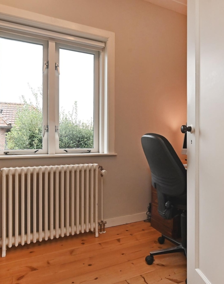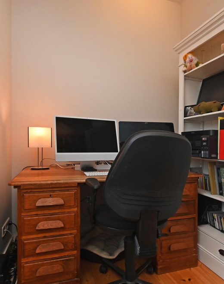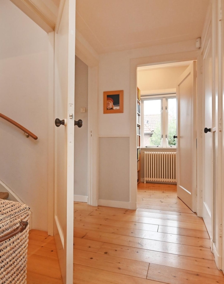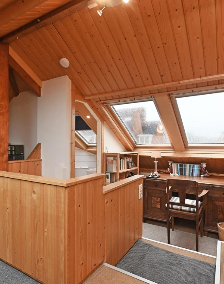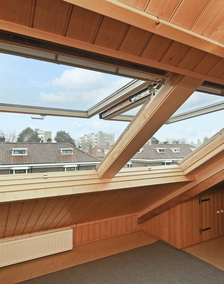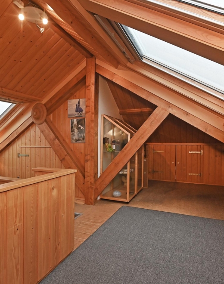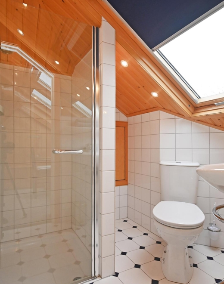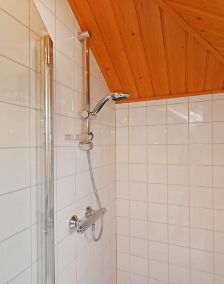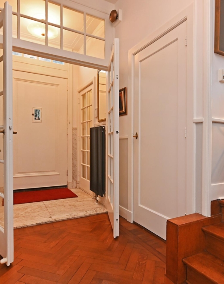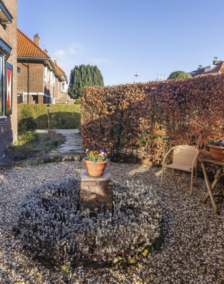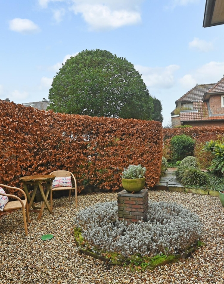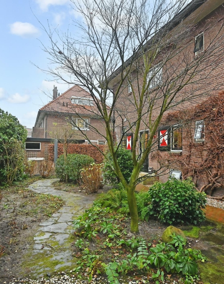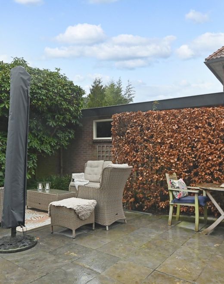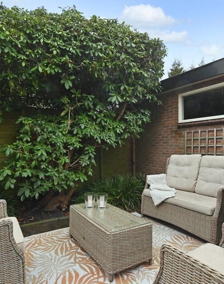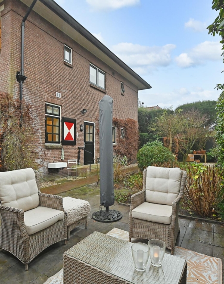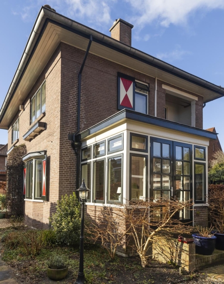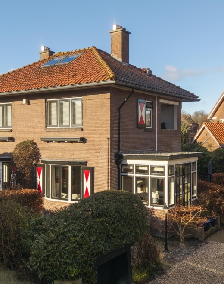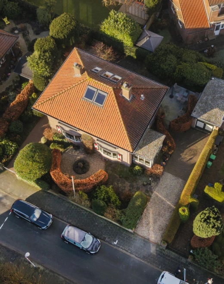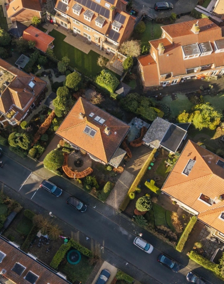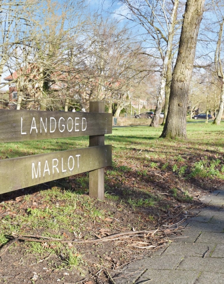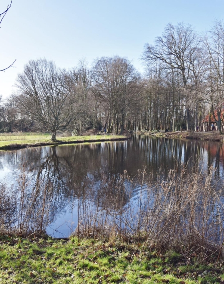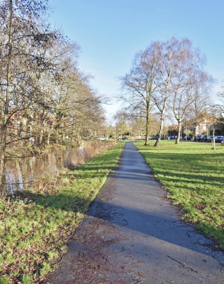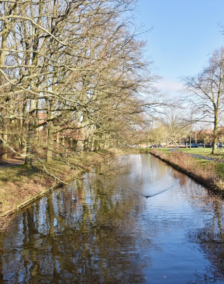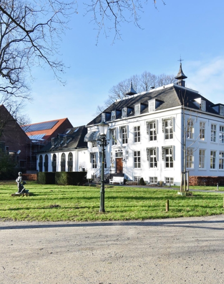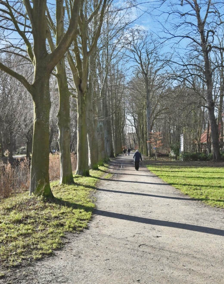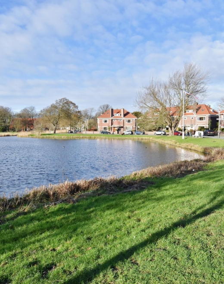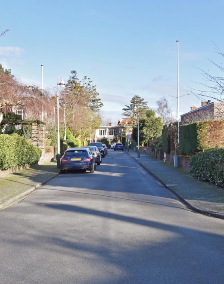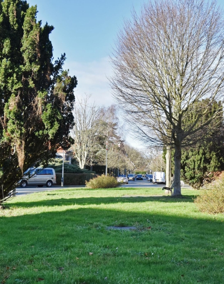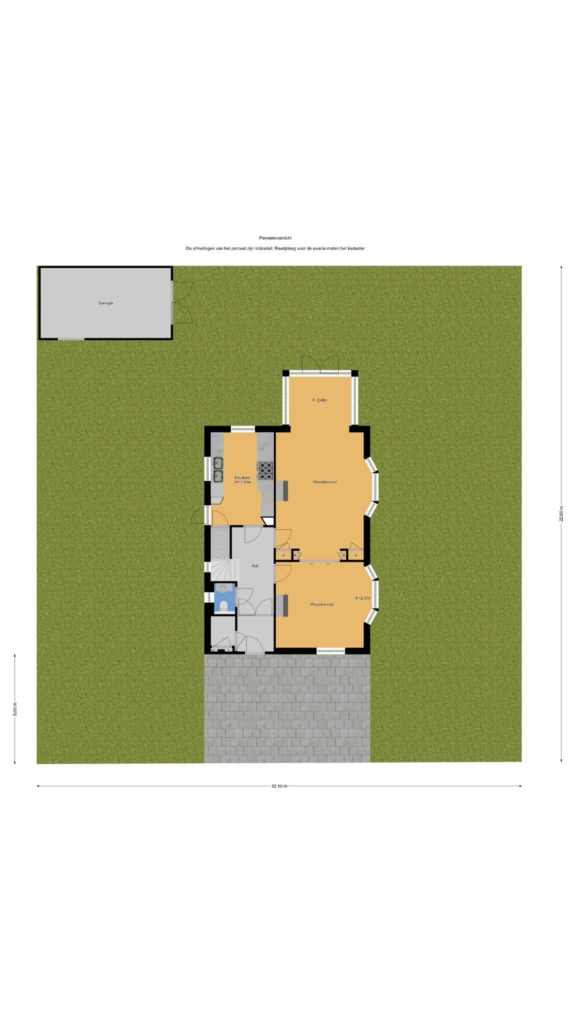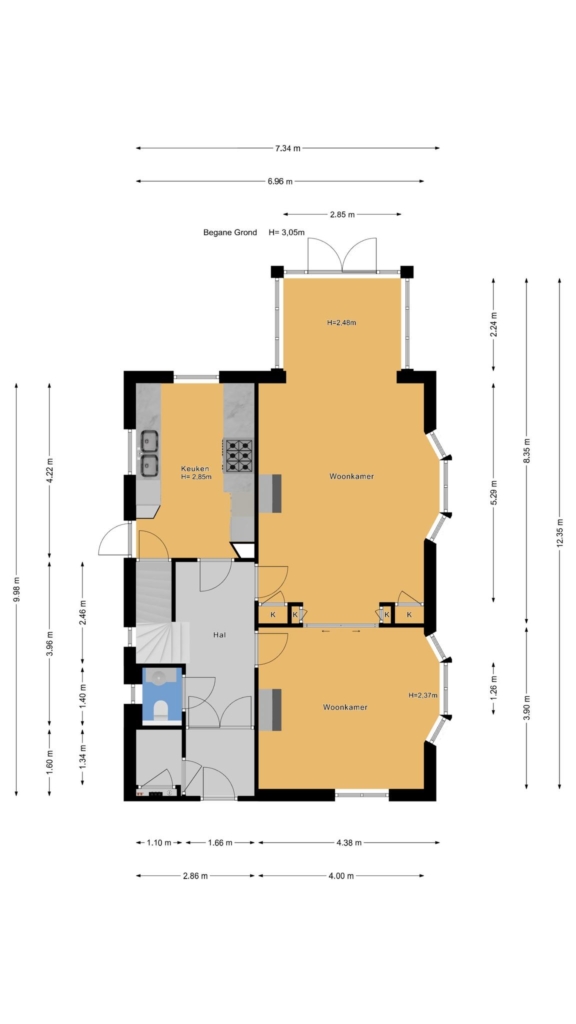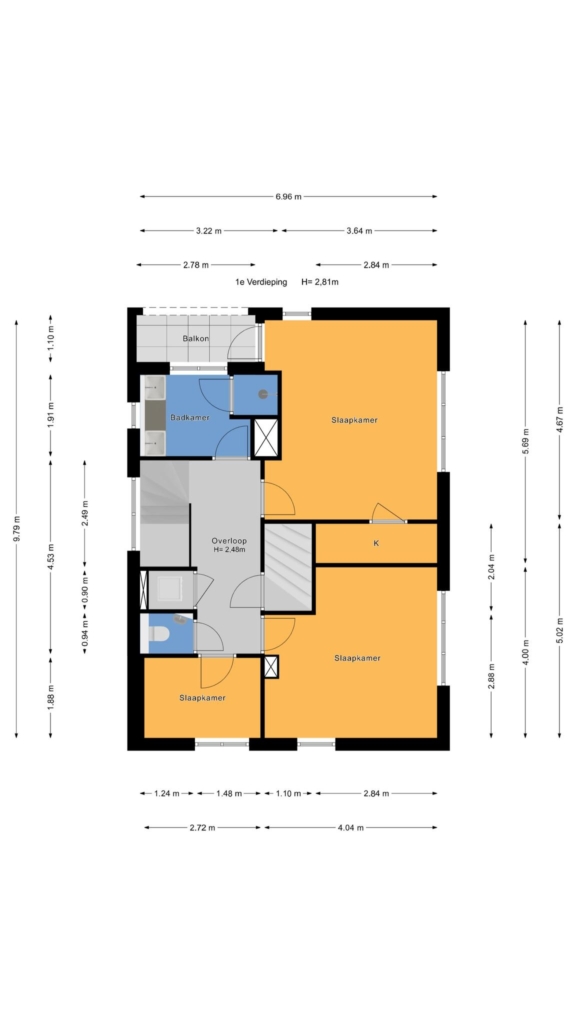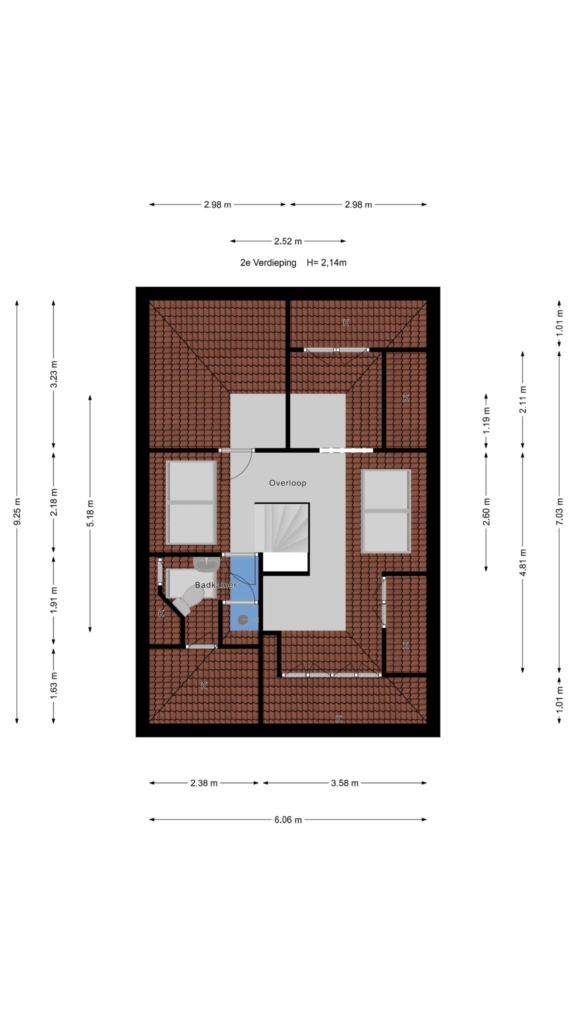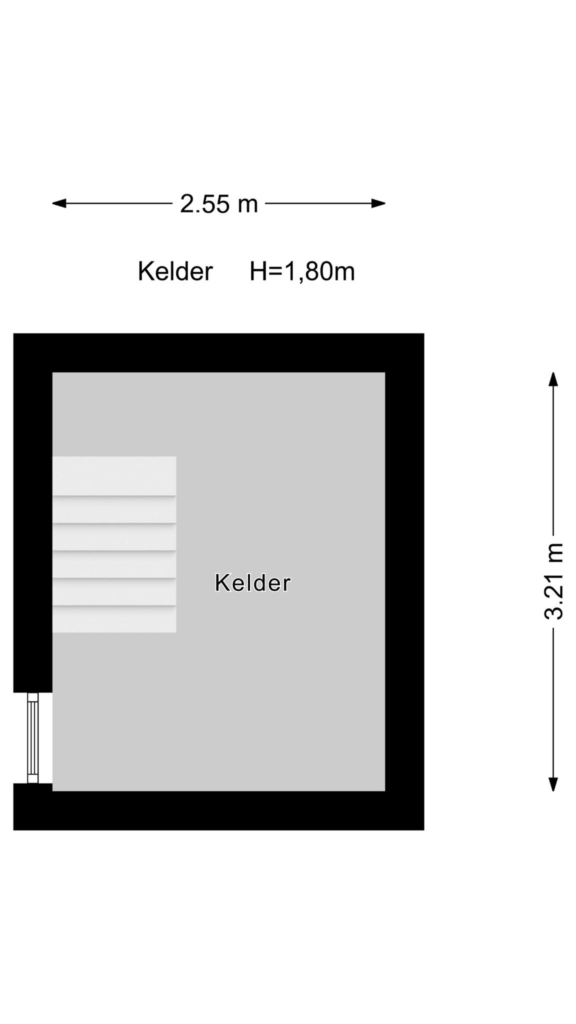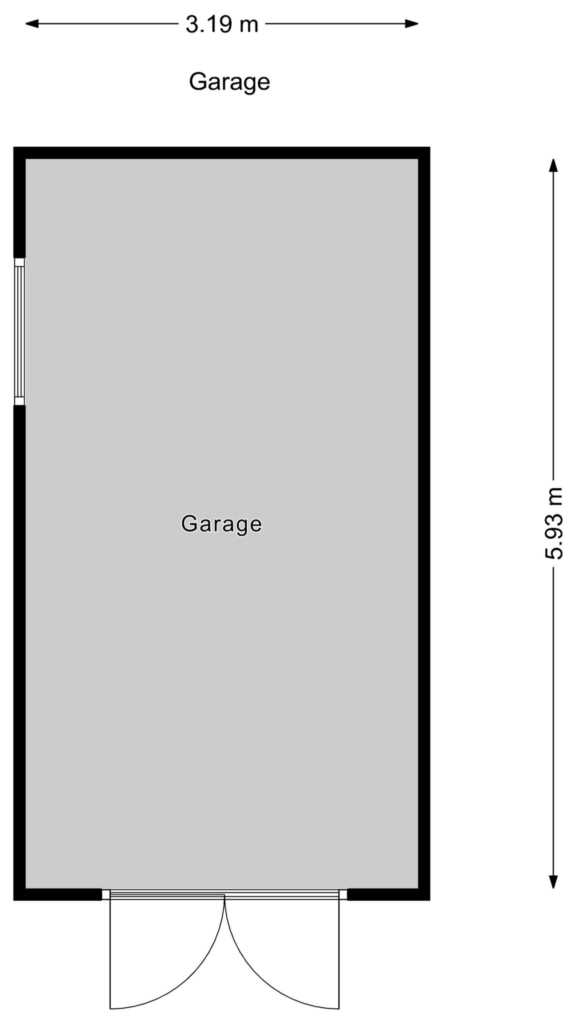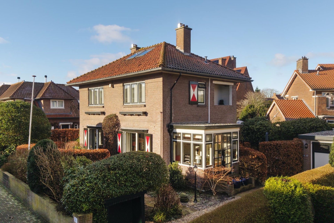

Discover this unique ‘jewel of the hague’ in beautiful marlot!
we are proud to present this charming, detached villa located in an oasis of peace and greenery. this house offers everything you are looking for: six rooms, a cellar, a spacious wraparound garden, a garage and a driveway with space for no fewer than two cars. the attractive red, white and green shutters give this villa a unique character and complete the picture.
why live in marlot?
marlot is the perfect place for anyone who longs for a quiet, natural green living environment. the beautiful marlot estate and the haagse bos are just around the corner. here, you can go on lovely walks, bike rides and enjoy nature. in addition, the arterial roads are easily accessible, and schools and shops, such as the mall of the netherlands, are within cycling distance.
don't wait any longer and make this ‘jewel…
Discover this unique ‘jewel of the hague’ in beautiful marlot!
we are proud to present this charming, detached villa located in an oasis of peace and greenery. this house offers everything you are looking for: six rooms, a cellar, a spacious wraparound garden, a garage and a driveway with space for no fewer than two cars. the attractive red, white and green shutters give this villa a unique character and complete the picture.
why live in marlot?
marlot is the perfect place for anyone who longs for a quiet, natural green living environment. the beautiful marlot estate and the haagse bos are just around the corner. here, you can go on lovely walks, bike rides and enjoy nature. in addition, the arterial roads are easily accessible, and schools and shops, such as the mall of the netherlands, are within cycling distance.
don't wait any longer and make this ‘jewel of the hague’ your home!
what you definitely want to know about van hoeylaan 12
- surface area of 154 m² and 8.2 m² of other internal space in accordance with the branch measurement standard (derived from the nen 2580 method)
- energy label d
- construction year 1925, complete renovation in 2005-2006
- extensive fuse box with earth leakage circuit breakers
- central-heating boiler, brand nefit, construction year 2022
- wooden window frames with double glazing
- alarm system
- building inspection report available
- protected cityscape (marlot/mariahoeve)
- located on leasehold land, perpetual ground lease
- also see our film about the area
- terms and conditions of sale apply
- the sales contract will be drawn up in accordance with the nvm model
- due to the construction year, the deed of sale will include an age clause and a materials clause
layout:
you reach the covered entrance at the side via a cobblestone path.
entrance, vestibule with marble floor and panelling and an enclosed wardrobe and fuse box. double doors to the hallway.
the hallway has a herringbone parquet floor. modern toilet with original hand basin.
access to the bright open plan living/dining room. the sliding doors have charming stained glass. the four built-in cupboards are also partly fitted with glass. in both the living/dining room and the charming bay window there is a beautiful herringbone parquet floor. the ceilings are decorated with ornaments. both fireplaces are wood burning and function well.
this lovely living space has morning and afternoon sun and is therefore very light!
the attractive kitchen is located at the rear by the garden and is equipped with a fridge, a six-burner gas stove, extractor hood, double sink, combination microwave, oven and steam oven. there is also access to the basement - with headroom - and the door to the back garden here.
the back garden is tastefully landscaped and bee- and butterfly-friendly. the various patios mean you can always choose between a sunny or a shaded spot. the planting offers plenty of privacy for sitting in both the bank and front gardens. the back garden is accessible from both sides of the house via lockable gates.
the garage with electricity is to the right of the property and can be reached via a driveway that fits two cars.
you reach the 1st floor via the beautiful, bright staircase. this floor is fully fitted with wooden floorboards. landing with modern toilet and original hand basin, built-in cupboard with connections for the washing machine and dryer.
there are also two spacious bedrooms and a small room. the largest bedroom has air conditioning, a built-in wardrobe and access to the covered, side balcony. the other bedroom is currently being used as a television room/library. the third (small) room on this floor is located on the side of the house, above the entrance.
the enclosed staircase on the landing leads you to the attractive, spacious attic floor. this room has velux windows, plenty of storage space and a 2nd modern bathroom with shower, toilet and hand basin. the central-heating boiler is located in an enclosed, separate room.
interested in this property? please contact your nvm estate agent. your nvm estate agent acts in your interest and saves you time, money and worries.
addresses of fellow nvm purchasing agents in haaglanden can be found on funda.
cadastral description:
municipality of the hague, section ar, number 288
transfer: in consultation
Share this house
Images & video
Features
- Status Verkocht
- Asking price € 1.250.000, - k.k.
- Type of house Woonhuis
- Livings space 154 m2
- Total number of rooms 6
- Number of bedrooms 4
- Number of bathrooms 2
- Bathroom facilities Douche, dubbele wastafel, douche, wastafel
- Volume 665 m3
- Surface area of building-related outdoor space 3 m2
- Plot area 506 m2
- Plot 288 m2
- Construction type Bestaande bouw
- Roof type Samengesteld dak
- Floors 4
- Property type Erfpacht
- Current destination Woonruimte
- Current use Woonruimte
- Special features Beschermd stads of dorpsgezicht
- Construction year 1925
- Energy label D
- Situation Aan rustige weg, in woonwijk
- Quality home Goed
- Offered since 13-01-2025
- Acceptance In overleg
- Main garden type Tuin rondom
- Garden plot area 326 m2
- Garden type Tuin rondom
- Qualtiy garden Fraai aangelegd
- Surface storage space 19 m2
- Insulation type Muurisolatie, dubbel glas
- Central heating boiler Yes
- Boiler construction year 2022
- Boiler property Eigendom
- Heating types Cv ketel
- Warm water type Cv ketel
- Facilities Alarminstallatie, airconditioning
- Garage type Vrijstaand steen
- Garage surface 19 m2
- Parking facilities Openbaar parkeren, op eigen terrein
Floor plan
In the neighborhood
Filter results
Schedule a viewing
Fill in the form to schedule a viewing.
"*" indicates required fields



