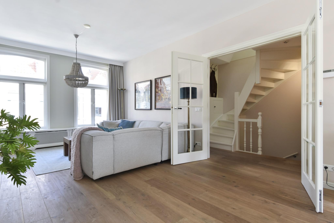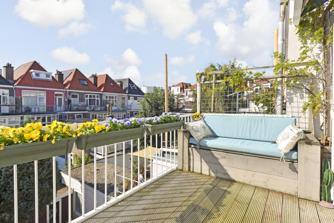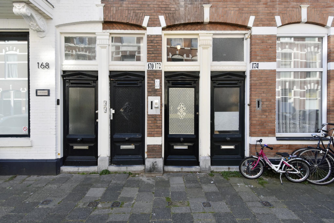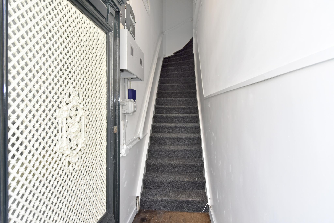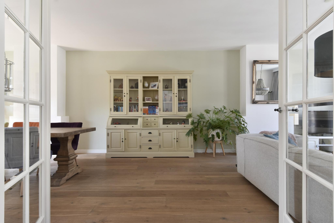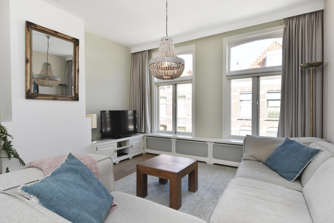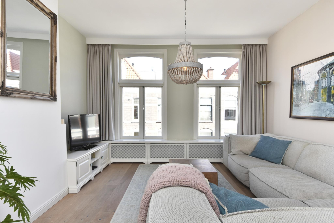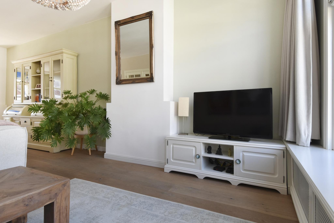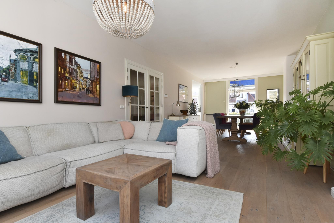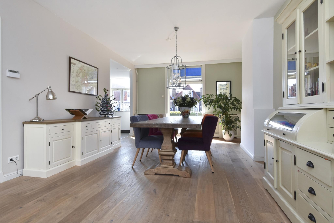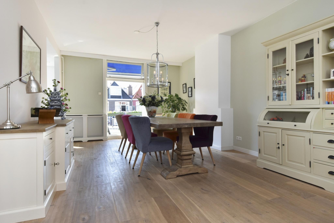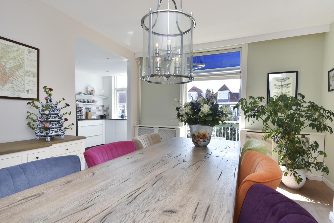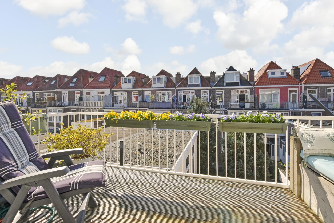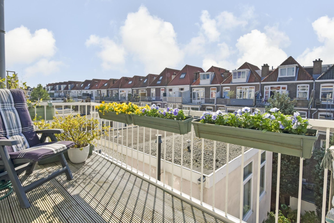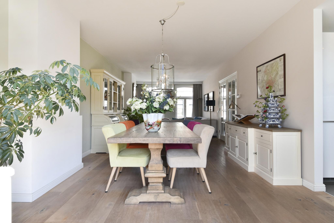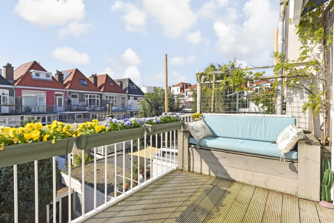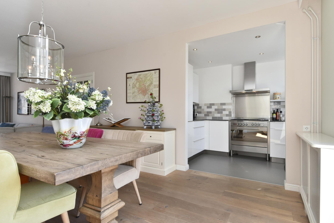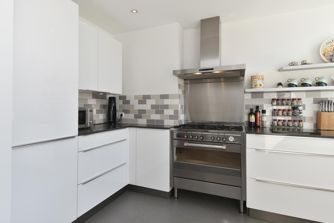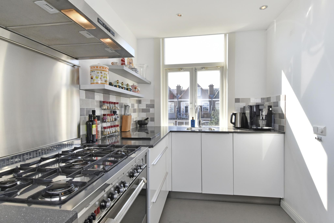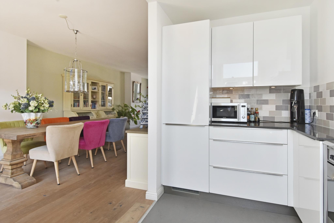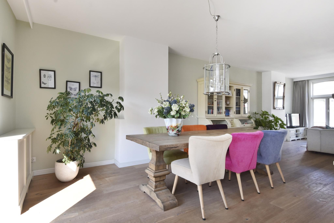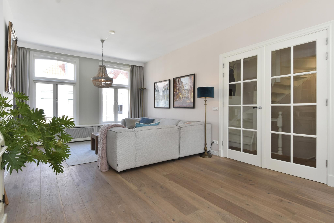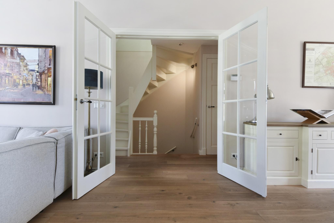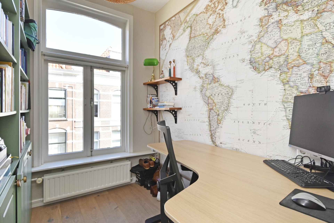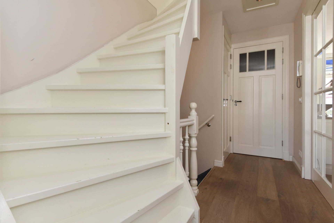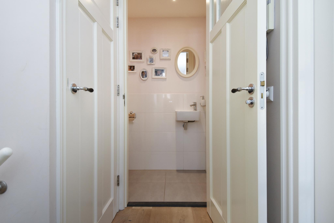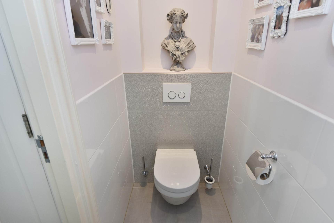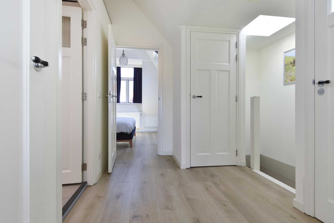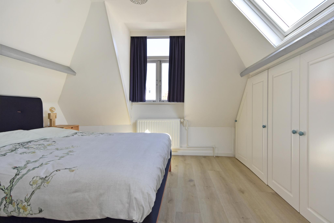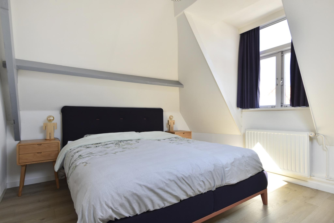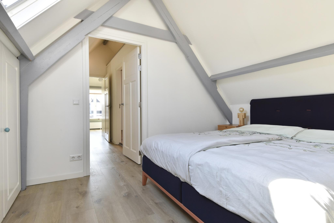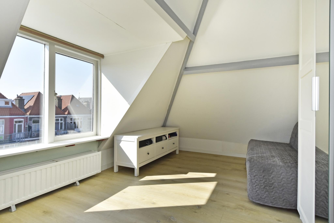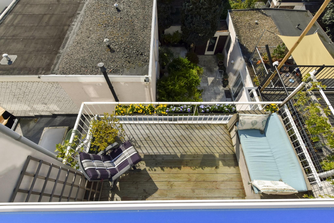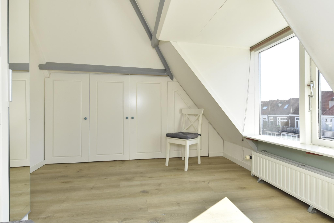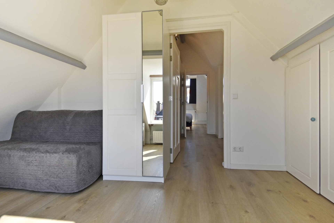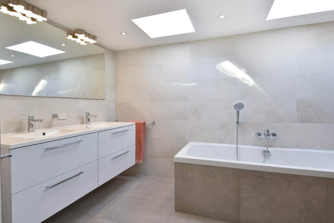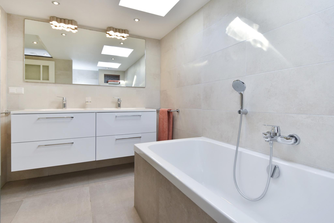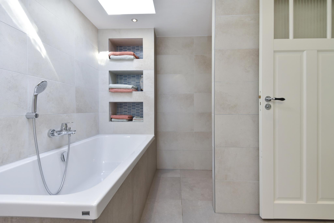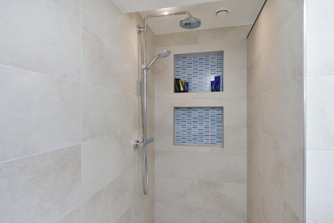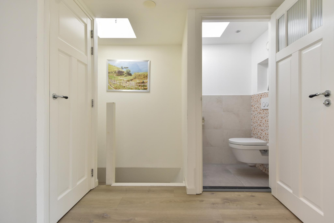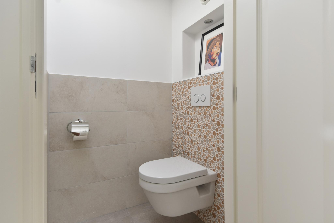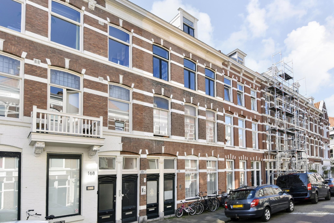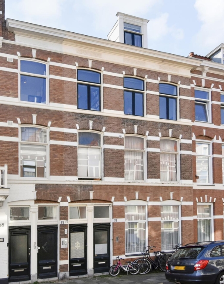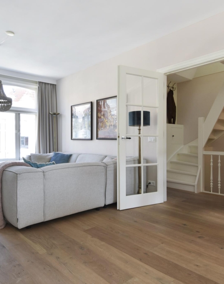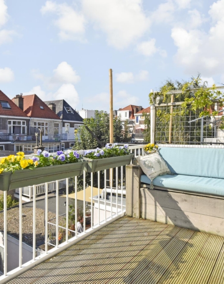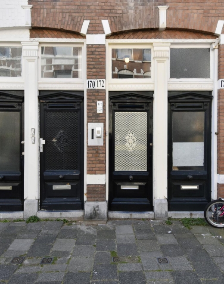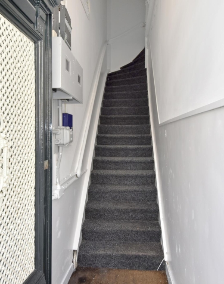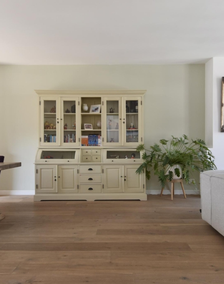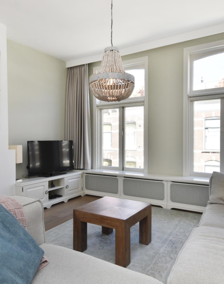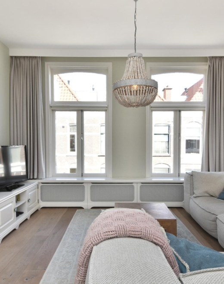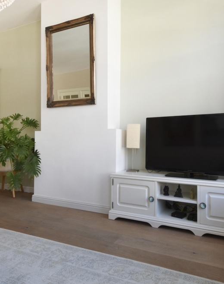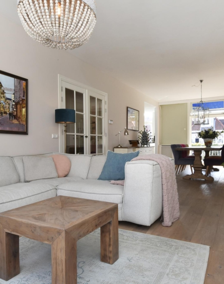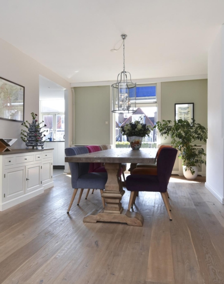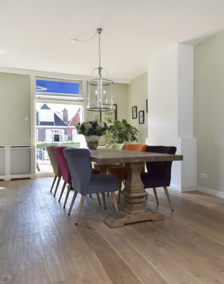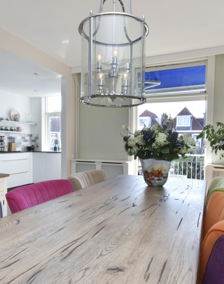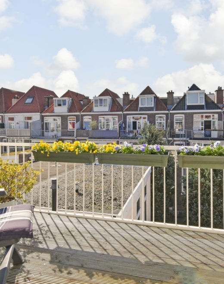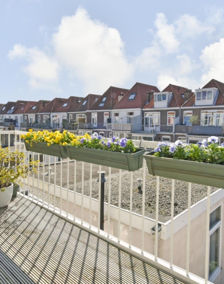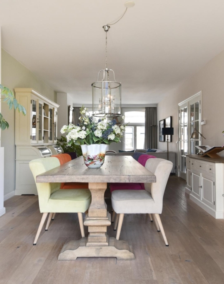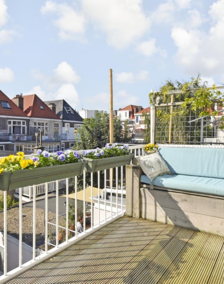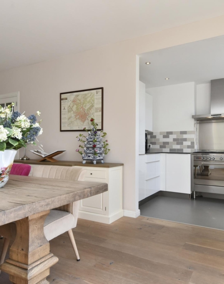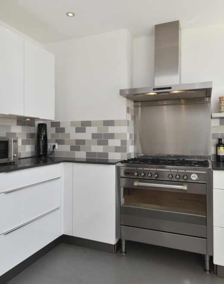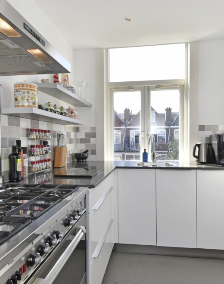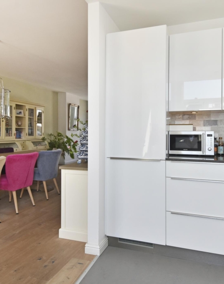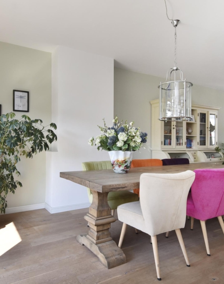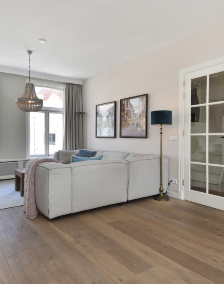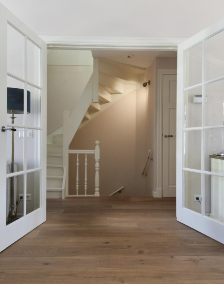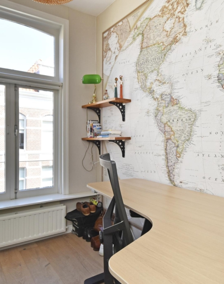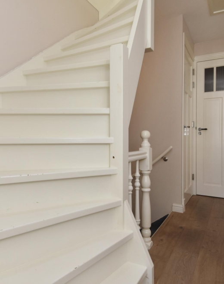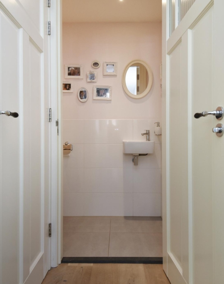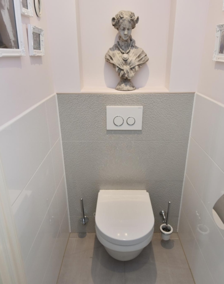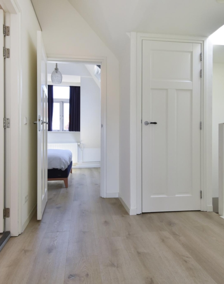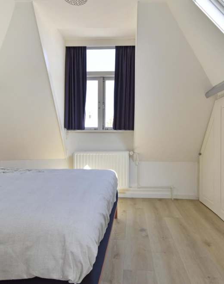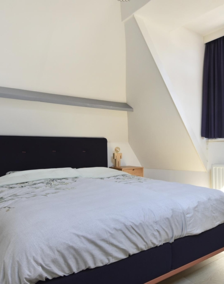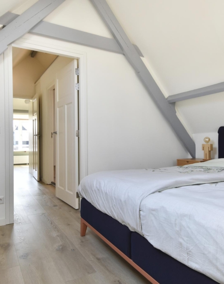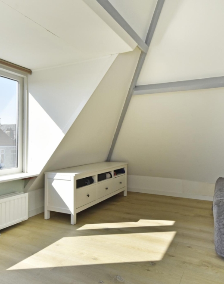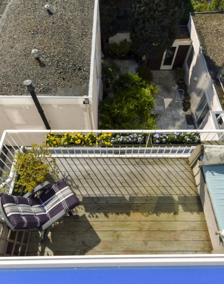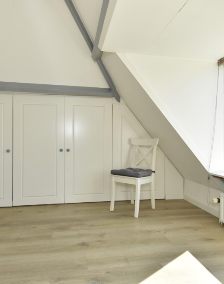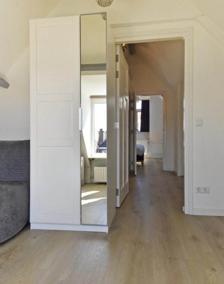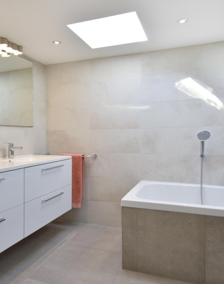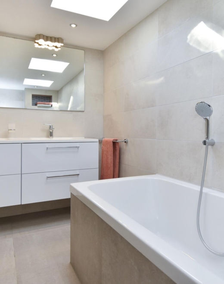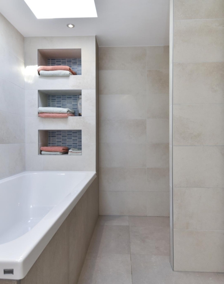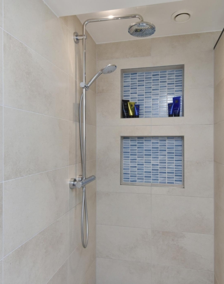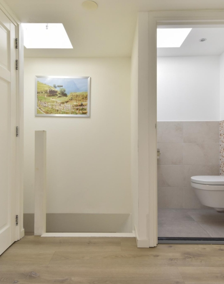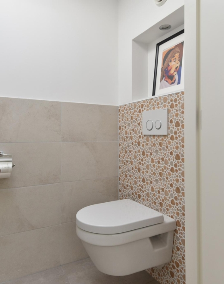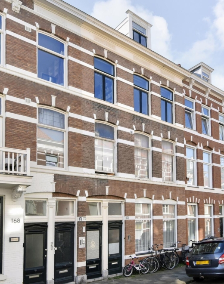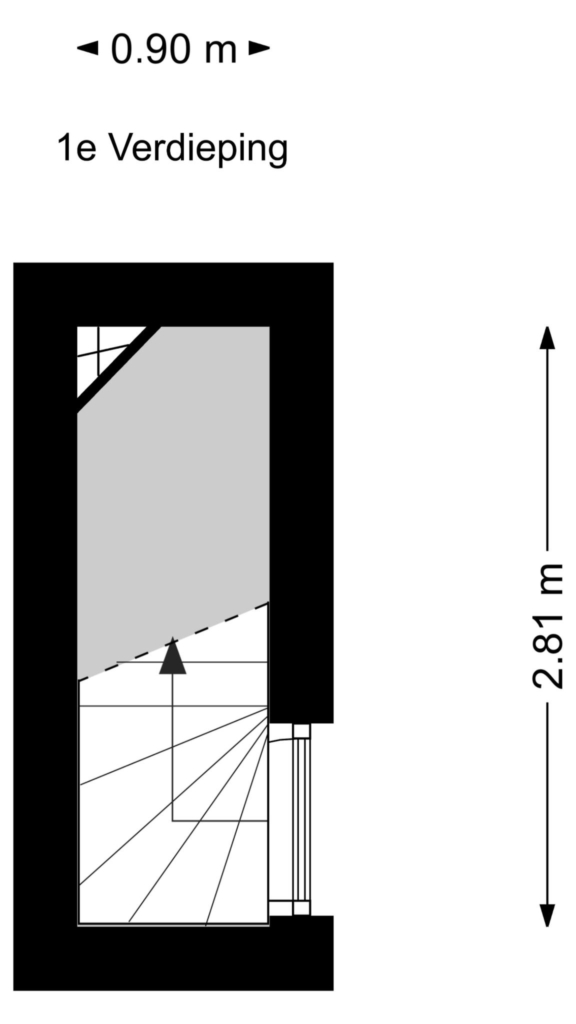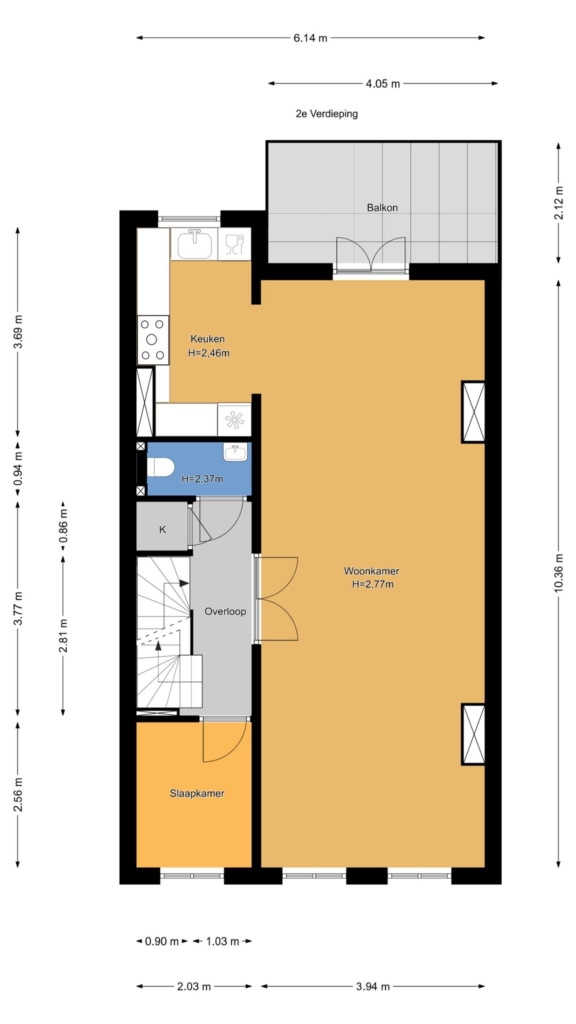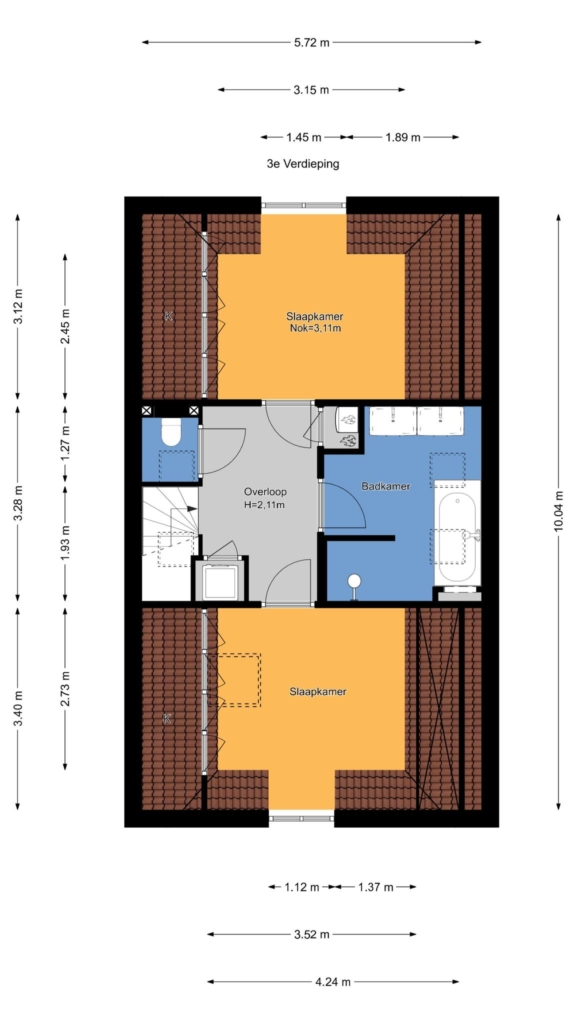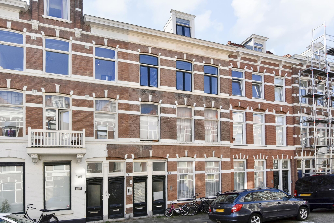

This excellently renovated two-floor upper-level house has four to five rooms with adjoining sun terrace on the main floor (8,6m2), facing southwest. the apartment was fully renovated in 2015, creating a modern open kitchen and a brand-new bathroom.
the charming van bylandtstraat is a very pleasant place to live. the lively weimarstraat is around the corner, where you can enjoy a cup of coffee at fleur's koffie and dine at bar bowie. if you cross the intersection, you can easily reach reinkenstraat shopping street with its lovely shops and restaurants. sunny court and koningsplein are also within walking distance.
in short, really a perfect apartment that is definitely worth viewing!
location:
- located in the most beautiful part of regentessekwartier, very central in the city.
- a 15-minute cycle from the city centre, beach, harbour, and dunes.
- public transport takes you to the city and the…
This excellently renovated two-floor upper-level house has four to five rooms with adjoining sun terrace on the main floor (8,6m2), facing southwest. the apartment was fully renovated in 2015, creating a modern open kitchen and a brand-new bathroom.
the charming van bylandtstraat is a very pleasant place to live. the lively weimarstraat is around the corner, where you can enjoy a cup of coffee at fleur's koffie and dine at bar bowie. if you cross the intersection, you can easily reach reinkenstraat shopping street with its lovely shops and restaurants. sunny court and koningsplein are also within walking distance.
in short, really a perfect apartment that is definitely worth viewing!
location:
- located in the most beautiful part of regentessekwartier, very central in the city.
- a 15-minute cycle from the city centre, beach, harbour, and dunes.
- public transport takes you to the city and the railway station in no time
what you definitely want to know about van bylandtstraat 172 a:
- surface area of 103 m² in accordance with the branch measurement standard (derived from the nen 2580 method)
- energy label d
- construction year: 1898
- electricity: 7 groups with earth leakage circuit breaker
- central heating with hot water supply, brand intergas, year 2013
- roof is largely insulated on the inside
- 3/8 share in active owner's association, contribution is €100 per month
- wooden window frames with double glazing
- in july 2015, two full length dormer windows were installed on the sides of the roof
- terrace with electric awning
- good maintenance inside and out
- building inspection report available
- municipal protected cityscape [regentessekwartier]
- freehold plot
- also see our film about the area
- terms and conditions of sale apply
- the sales contract will be drawn up in accordance with the nvm model
- due to the construction year, the deed of sale will include an age clause and a materials clause
layout:
entrance at street level, the shared the stairs take you to the 1st floor. on this floor there is a communal landing with a private front door to the apartment. you reach the 2nd floor via the interior staircase.
on the landing there is a modern spacious toilet with a wall-mounted wc, mechanical ventilation and a hand basin. there is also a built-in cupboard with storage space and wooden flooring on this floor. the front side room has a view of the street.
through the attractive french doors with cut glass and sash bars, you enter the open-plan living/dining room with lots of natural light. at the rear there are french doors to the sunny terrace. this is located on the southwest, and you can enjoy the afternoon/evening sun here.
the modern open kitchen is also located at the rear and equipped with a dishwasher, a composite worktop, a five-burner gas hob, an extractor hood and a fridge-freezer.
stairs to the 2nd floor with a corner wardrobe. on the landing there is a skylight and a built-in cupboard with the washing machine and dryer connections. the second toilet is modern and features a skylight and a wall-mounted wc. the front side bedroom has a dormer window, beautiful rafters and handy built-in cupboards. the modern bathroom in between the rooms has a separate bath, a spacious walk-in shower, a double hand basin, a design radiator and a skylight.
the back bedroom also has a dormer window and handy built-in cupboards, and the charming rafters are visible.
interested in this property? please contact your nvm estate agent. your nvm estate agent acts in your interest and saves you time, money and worries.
addresses of fellow nvm purchasing agents in haaglanden can be found on funda.
cadastral description:
municipality of the hague, section w, number 3734 a-3
transfer: in consultation
Share this house
Images & video
Features
- Status Verkocht
- Asking price € 550.000, - k.k.
- Type of house Appartement
- Livings space 103 m2
- Total number of rooms 5
- Number of bedrooms 3
- Number of bathrooms 1
- Bathroom facilities Ligbad, douche, dubbele wastafel, wastafelmeubel, inloopdouche
- Volume 338 m3
- Surface area of building-related outdoor space 9 m2
- Plot 3.734 m2
- Construction type Bestaande bouw
- Roof type Samengesteld dak
- Floors 2
- Appartment type Bovenwoning
- Appartment level 3
- Apartment floor number 2
- Property type Volle eigendom
- Current destination Woonruimte
- Current use Woonruimte
- Special features Beschermd stads of dorpsgezicht
- Construction year 1894
- Energy label D
- Situation Aan rustige weg, in woonwijk
- Quality home Redelijk tot goed
- Offered since 06-11-2024
- Acceptance In overleg
- Main garden location Zuidwest
- Main garden area 9 m2
- Main garden type Zonneterras
- Garden plot area 9 m2
- Garden type Zonneterras
- Qualtiy garden Verzorgd
- Central heating boiler Yes
- Boiler construction year 2013
- Boiler fuel type Gas
- Boiler property Eigendom
- Heating types Cv ketel
- Warm water type Cv ketel
- Garage type Geen garage
- Parking facilities Openbaar parkeren, betaald parkeren, parkeervergunningen
- VVE periodic contribution Yes
Floor plan
In the neighborhood
Filter results
Schedule a viewing
Fill in the form to schedule a viewing.
"*" indicates required fields



