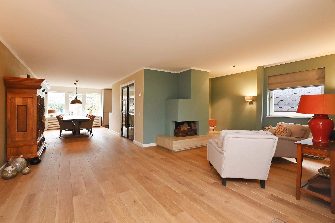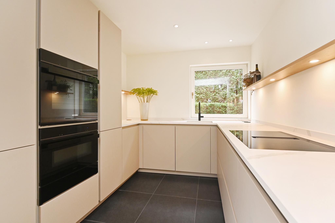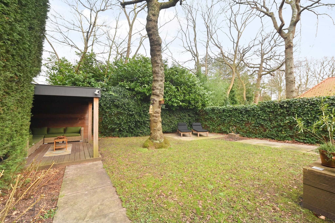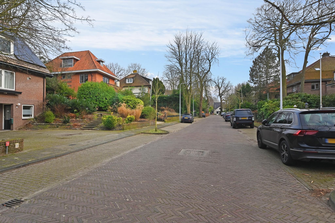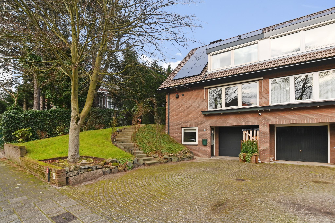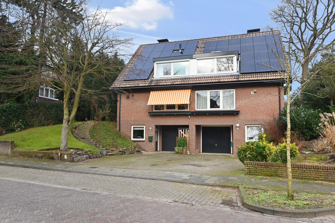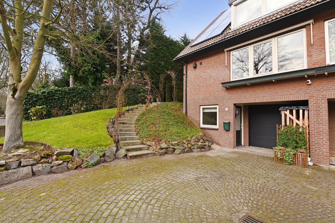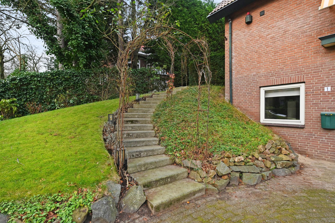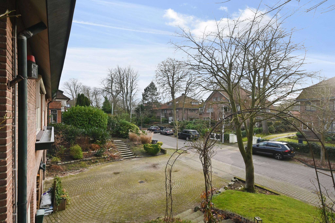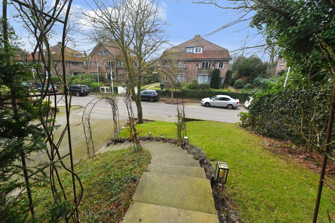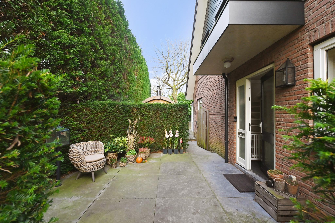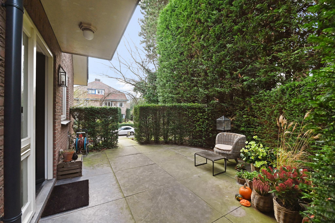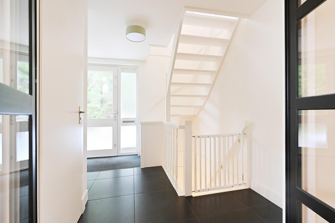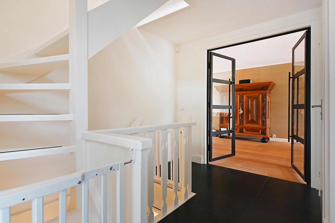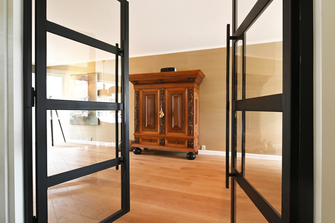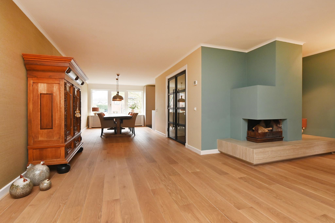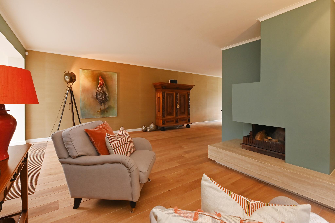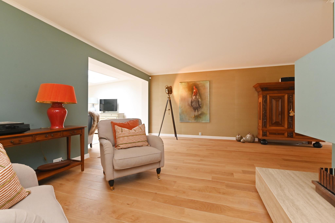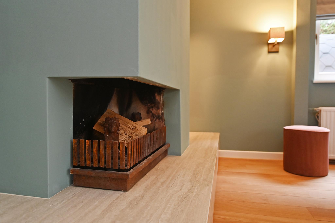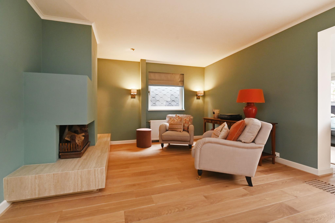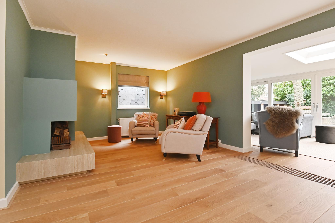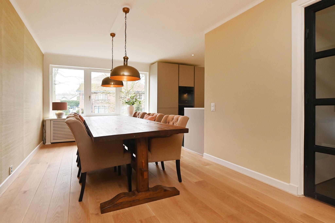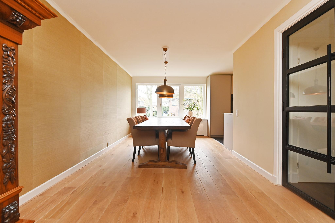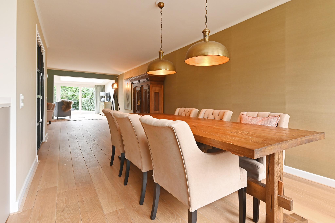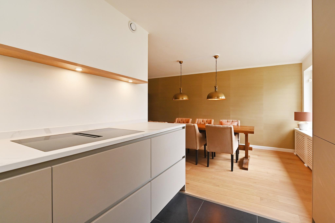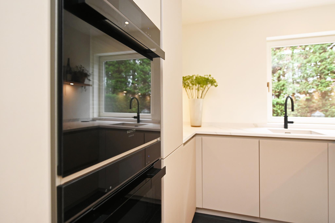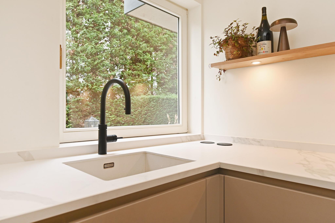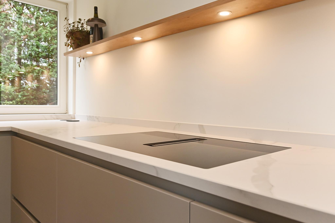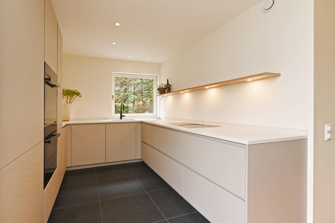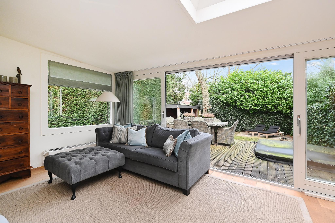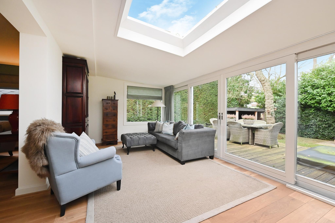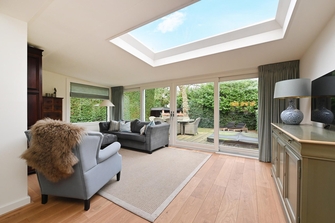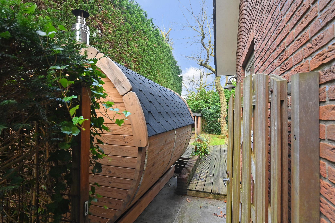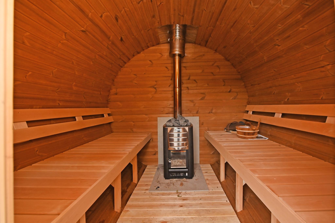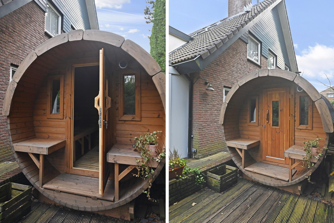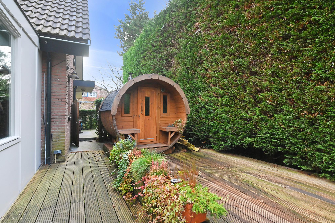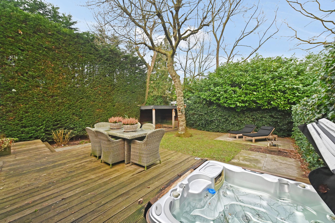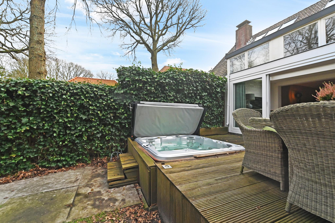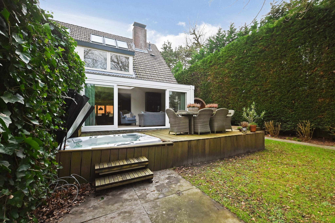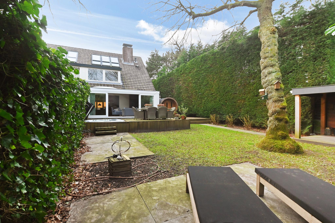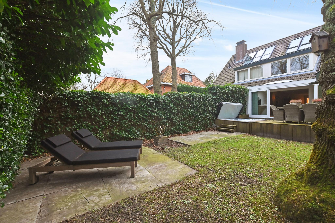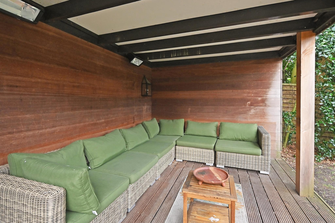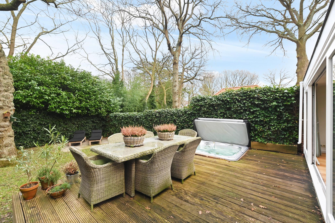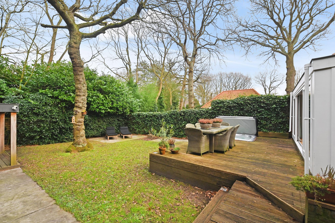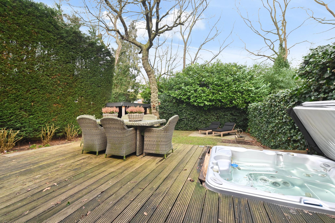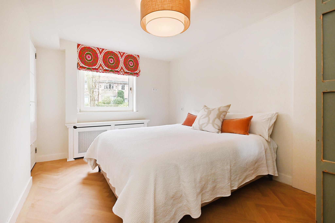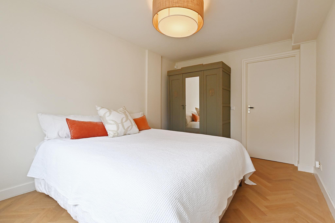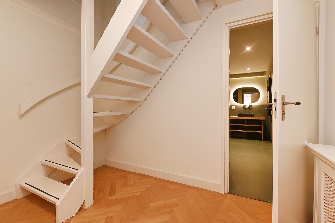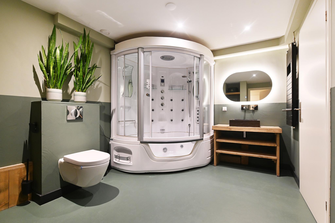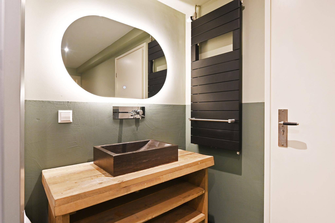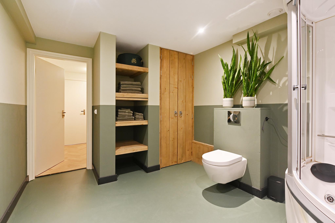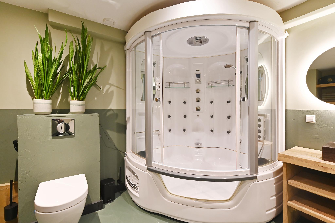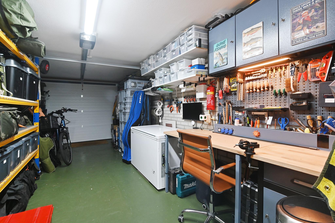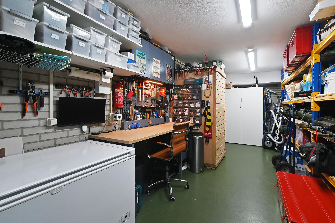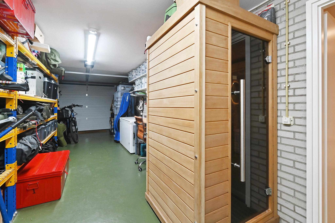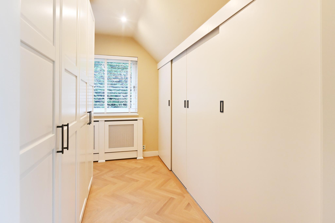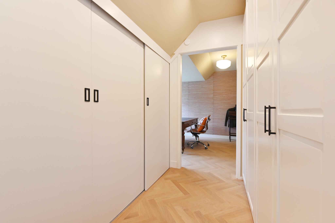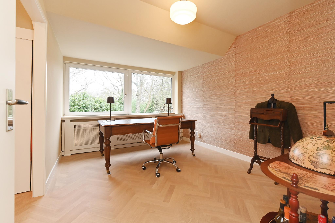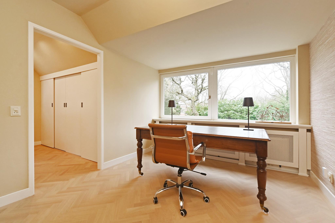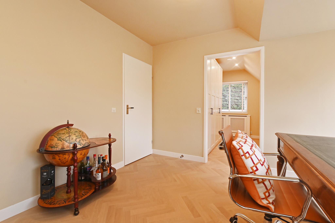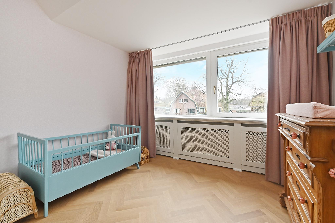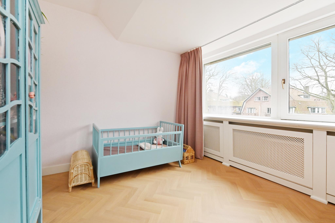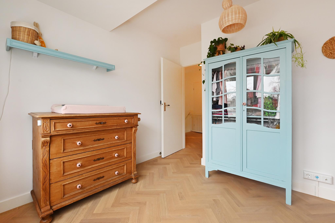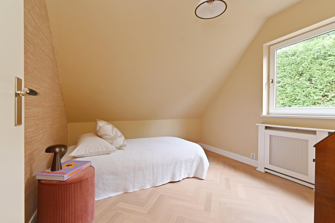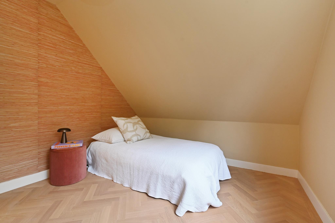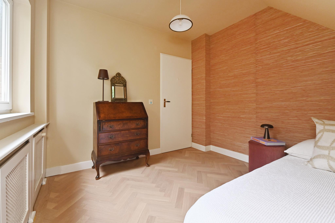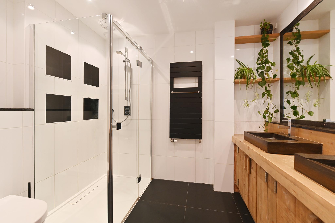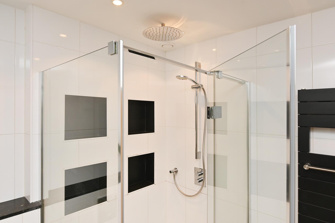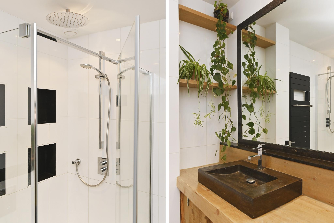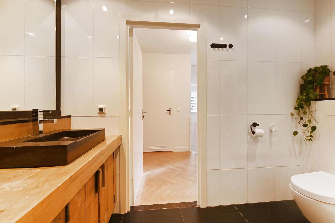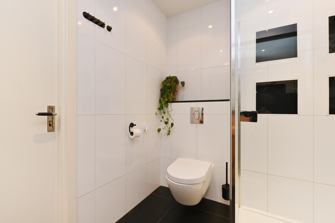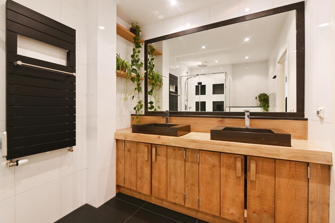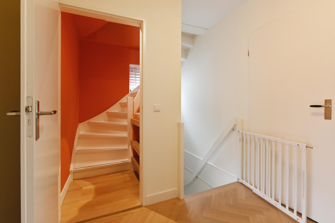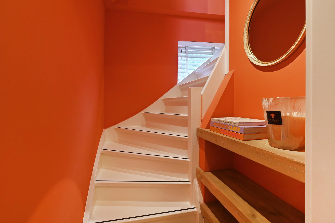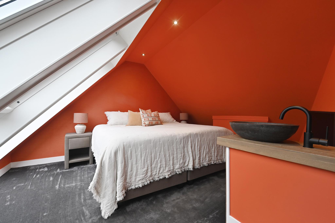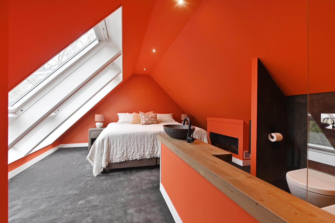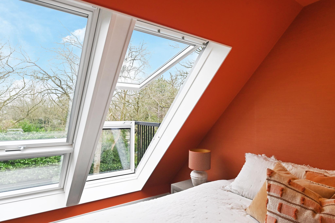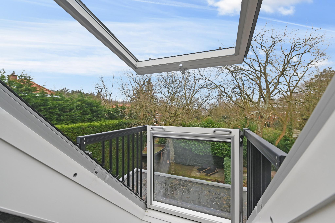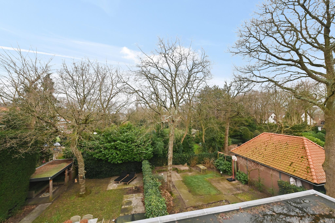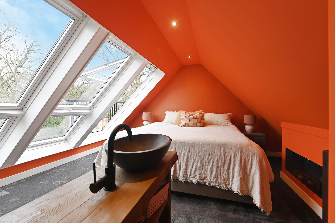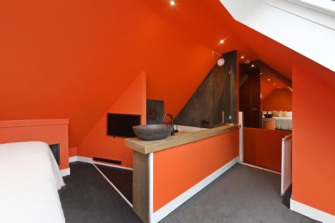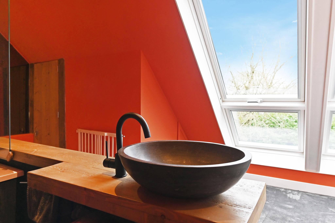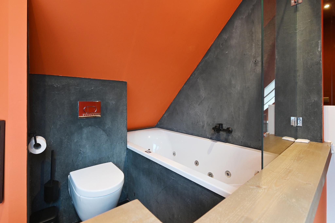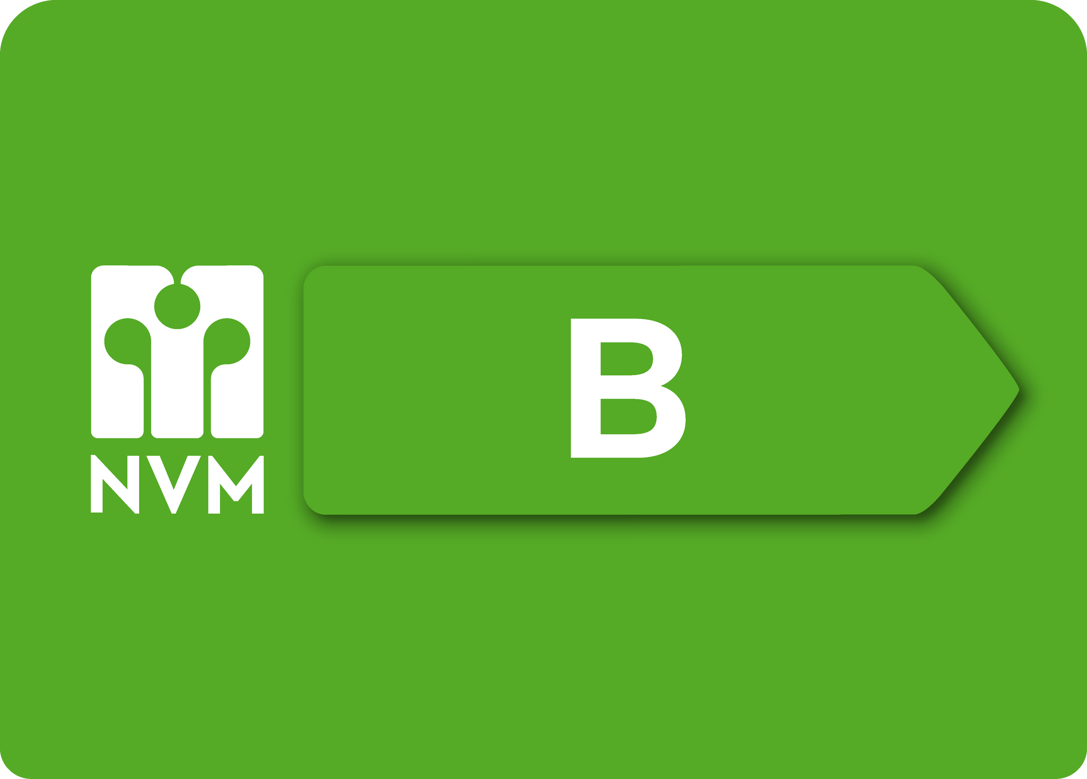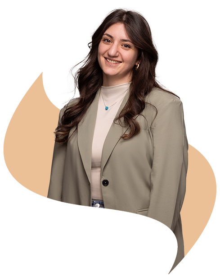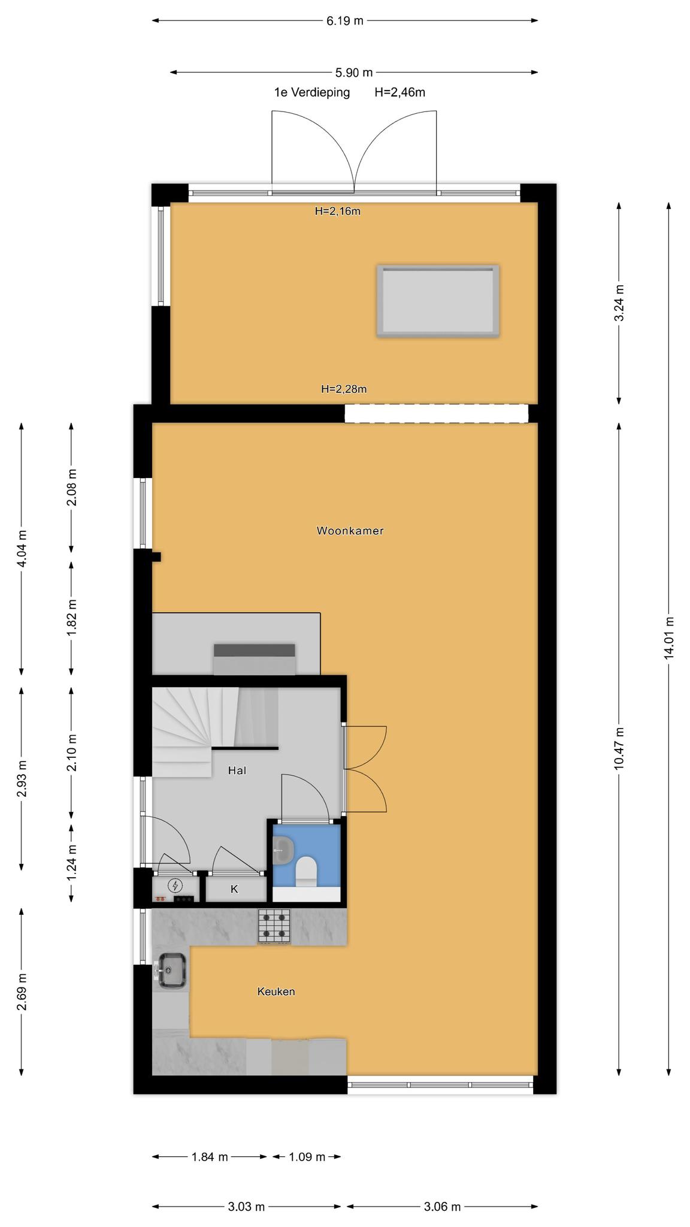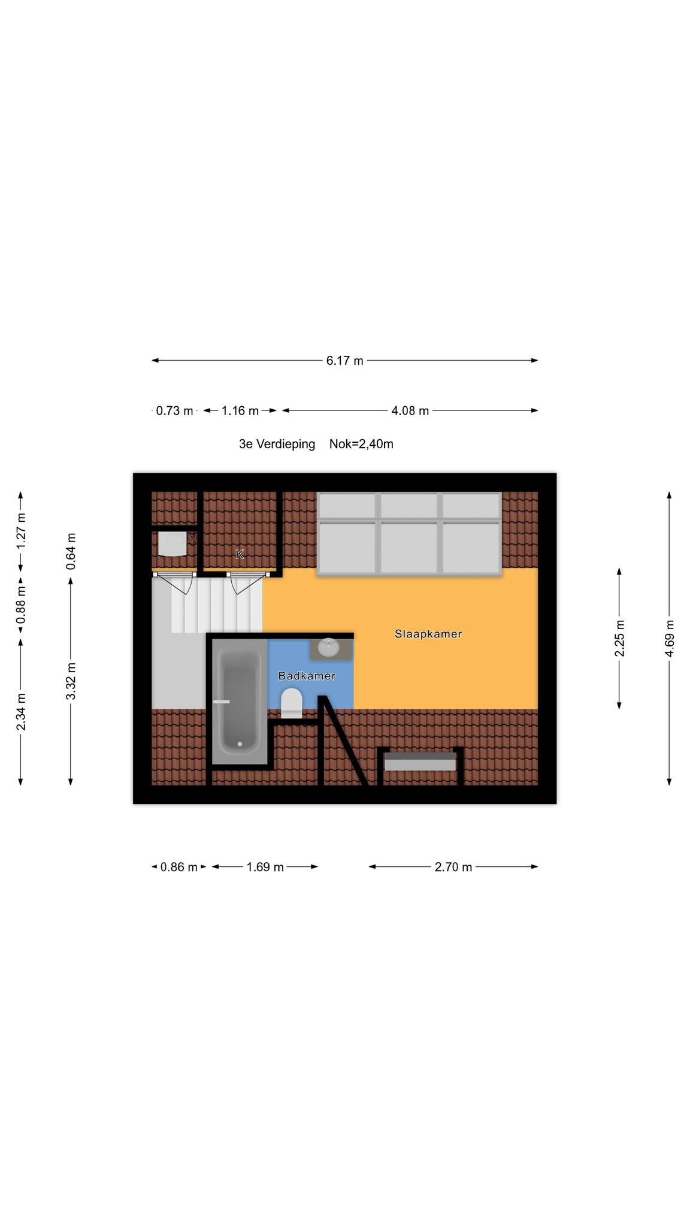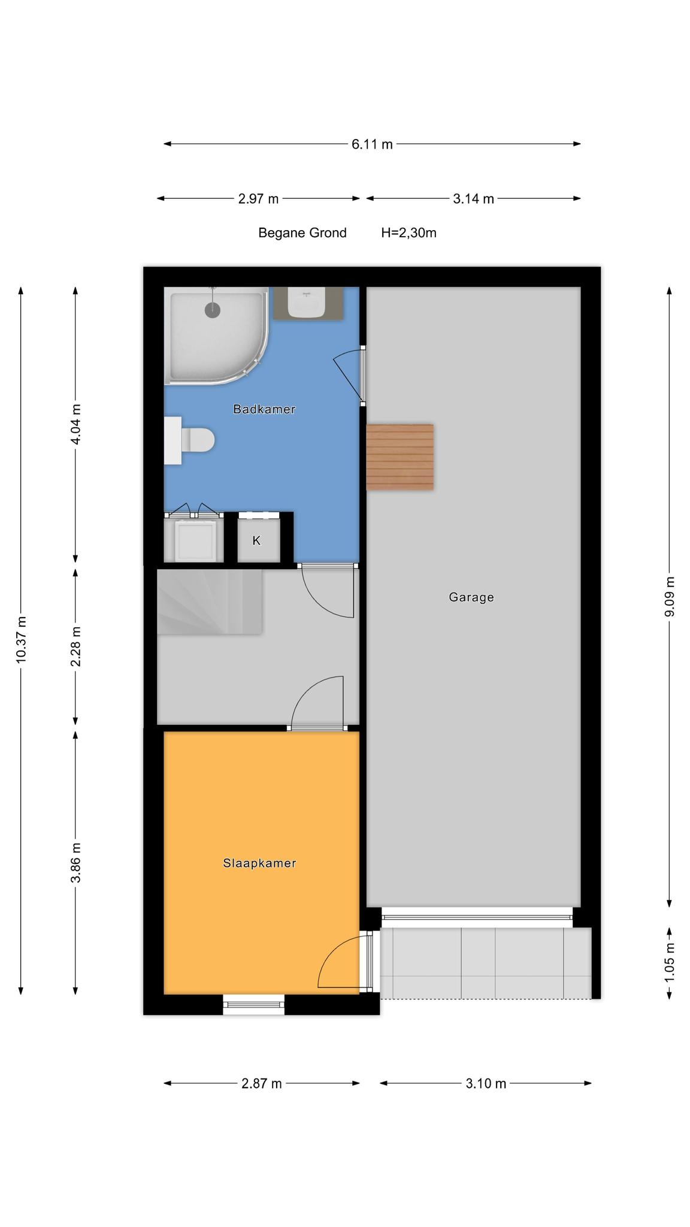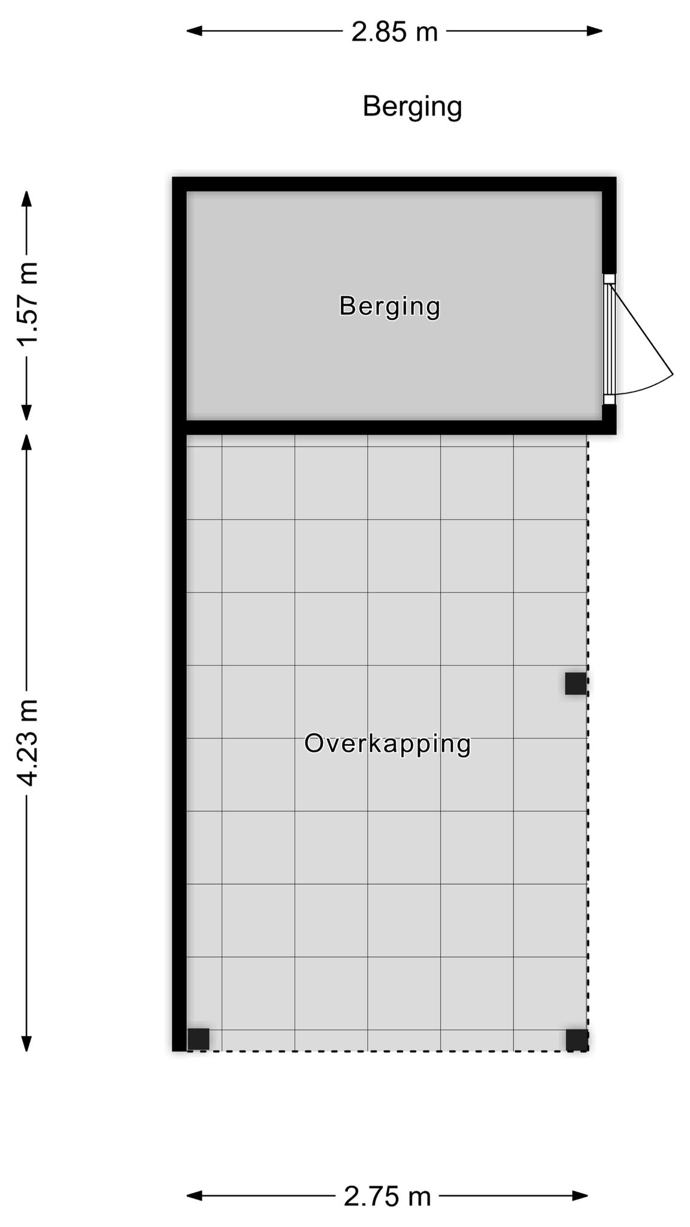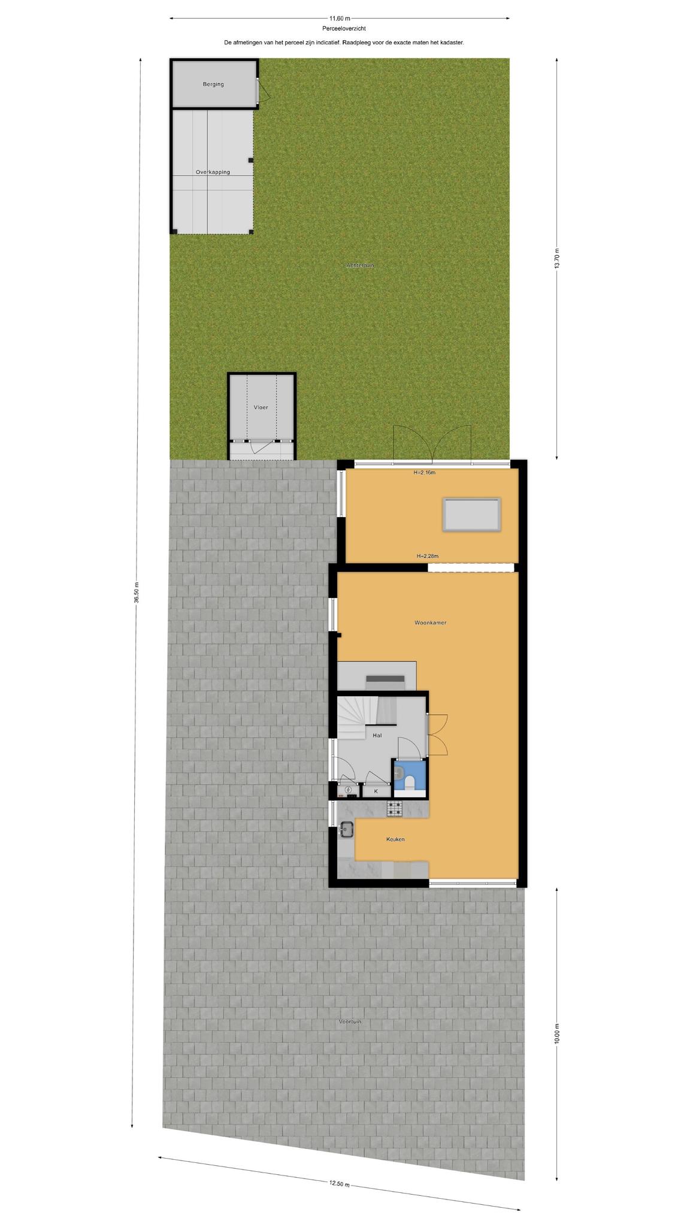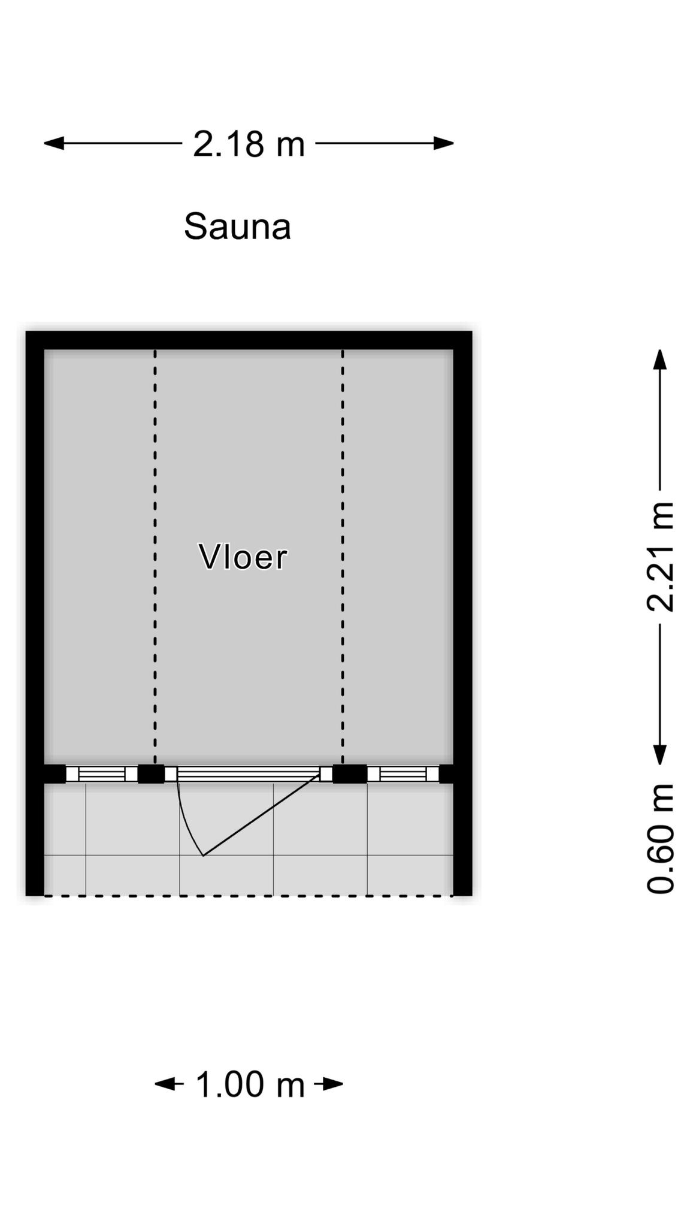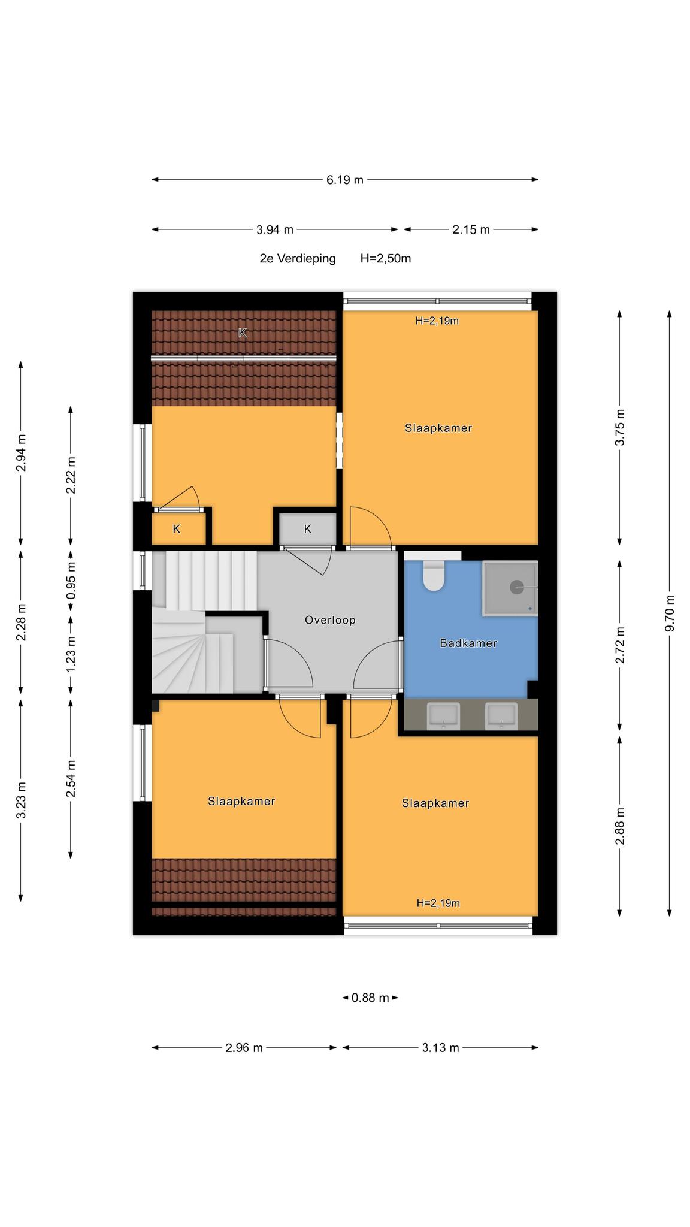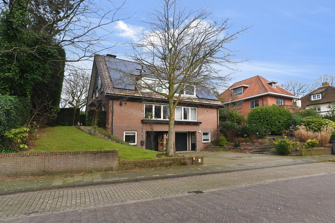

This spacious, extended semi-detached house with double internal garage is located in a prime location on the naturally green and charming van bommellaan! this wonderful family home offers no fewer than five bedrooms, three bathrooms and two lovely fireplaces. the bright conservatory makes the spacious living room extra special, while the luxury kitchen is equipped with all modern conveniences. outside, you can enjoy the beautiful garden with jacuzzi, sauna and a charming, covered veranda. the lower ground floor has a multifunctional room for that can be used for guests, an au pair or as a workspace.
a unique opportunity for a dream home that is ready to move into!
location:
- located in the residential area of park beukendael, the area is wonderfully naturally green and quiet.
- the farmlands and estates on the eastern side, with de horsten as the highlight, have a rural feel while…
This spacious, extended semi-detached house with double internal garage is located in a prime location on the naturally green and charming van bommellaan! this wonderful family home offers no fewer than five bedrooms, three bathrooms and two lovely fireplaces. the bright conservatory makes the spacious living room extra special, while the luxury kitchen is equipped with all modern conveniences. outside, you can enjoy the beautiful garden with jacuzzi, sauna and a charming, covered veranda. the lower ground floor has a multifunctional room for that can be used for guests, an au pair or as a workspace.
a unique opportunity for a dream home that is ready to move into!
location:
- located in the residential area of park beukendael, the area is wonderfully naturally green and quiet.
- the farmlands and estates on the eastern side, with de horsten as the highlight, have a rural feel while being close to the conveniences of the randstad.
- central station in the hague is easy to reach, as are the a12 and a4 motorways, and you can reach schiphol in half an hour.
what you definitely want to know about van bommellaan 1:
- living area of 183 m² in accordance with the branch measurement standard (derived from the nen 2580 method)
- energy label b
- construction year 1984
- alarm present
- beautiful solid oak floors throughout the house
- electricity: 20 groups and 4 earth leakage circuit breakers
- central-heating boiler, brand vaillant, year 2014
- wooden window frames with double and high-efficiency glazing (some are double and some single high-efficiency glazing)
- 5 bedrooms and 3 bathrooms
- lower ground floor with bedroom/work room and complete bathroom
- separate covered veranda with heaters and sockets
- largely private, spacious green garden, including lighting
- sprinkler system with own source
- internal double garage with an electrically operated isolated door
- building inspection report available
- freehold plot
- 17 solar panels
- also see our film about the area
- terms and conditions of sale apply
- the sales contract will be drawn up in accordance with the nvm model
- due to the construction year, the deed of sale will include an age clause and a materials clause
layout:
a playfully laid out stepped path, with lighting on a timer, leads you through the driveway and front garden up to the entrance of the house. spacious hall with built-in cupboard, modern toilet and hand basin, fuse box. the beautiful black steel doors lead you to the l-shaped living room with oak flooring.
this room covers the full length of the house and has several lovely seating areas and a fireplace. at the front is the dining room, with a modern luxury kitchen equipped with all the desired appliances, such as an electric hob with integrated extractor, various large drawers, two sets of retractable sockets in the countertop, a dishwasher, a combination steam oven, a second combination oven/microwave, warming drawer, quooker (boiling and sparkling water), built-in vacuum sealer and an extra-large fridge-freezer. from the dining room you have a view of the beautiful naturally green street and because the house is located on a dune, you have partly unobstructed views.
at the rear is a conservatory with a large skylight and sliding doors to the back garden, located on the northeast and partly on the northwest. the front facade faces southwest, so it is as if the sun revolves around the house.
in the garden, which is almost completely private due to the tall trees and shrubs, there is a four-person jacuzzi and a corner where you can enjoy the last of the evening sun. there is a charming covered veranda for long summer evenings, and a shed. there is also a wood-burning six-person sauna on the patio, where you can relax.
on the first floor there are three bedrooms, one of which has a large walk-in wardrobe, plenty of cupboard space in the knee wall with sliding doors and a separate built-in cupboard. the bedroom at the front has a sunscreen. the modern bathroom situated between the bedrooms has a walk-in shower, wall-mounted toilet, underfloor heating, a design radiator and a double hand basin unit with storage space.
you reach the second floor via a closed staircase with storage space and a built-in cupboard with the central-heating system. the bedroom on this floor is like a hotel suite, with three large velux windows with awnings and blackout, one of which can be expanded to create a small balcony. there is an open bathroom with whirlpool bath, toilet and hand basin, as well as a charming gas fireplace. here you also have a lovely view of the garden.
the lower ground floor is accessible via the driveway (private front door), but also internally through the house. on the lower ground floor, there is a spacious bedroom/workspace and a complete bathroom including a spa shower and steam cabin. the washing machine and dryer are located in a built-in cupboard. in addition, the garage is accessible from the inside. the garage has an electrically operated door and offers space for two cars.
interested in this property? please contact your nvm estate agent. your nvm estate agent acts in your interest and saves you time, money and worries.
addresses of fellow nvm purchasing agents in haaglanden can be found on funda.
cadastral description:
municipality of wassenaar, section d, number 2542
transfer: in consultation
Share this house
Images & video
Features
- Status Verkocht onder voorbehoud
- Asking price € 1.189.000, - k.k.
- Type of house Woonhuis
- Livings space 183 m2
- Total number of rooms 6
- Number of bedrooms 5
- Number of bathrooms 3
- Bathroom facilities Toilet, stoomcabine, wastafelmeubel, ligbad, toilet, wastafel, toilet, dubbele wastafel, inloopdouche
- Volume 692 m3
- Surface area of building-related outdoor space 3 m2
- Plot area 455 m2
- Plot 2.542 m2
- Construction type Bestaande bouw
- Roof type Samengesteld dak
- Floors 4
- Property type Volle eigendom
- Current destination Woonruimte
- Current use Woonruimte
- Special features Gedeeltelijk gestoffeerd
- Construction year 1984
- Energy label B
- Situation Aan rustige weg
- Quality home Uitstekend
- Offered since 11-02-2025
- Acceptance In overleg
- Main garden location Noordoost
- Main garden area 159 m2
- Main garden type Achtertuin
- Garden plot area 385 m2
- Garden type Achtertuin, voortuin, zijtuin
- Qualtiy garden Verzorgd
- Shed / storage type Vrijstaand hout
- Surface storage space 7 m2
- Insulation type Dubbel glas, hr glas
- Central heating boiler Yes
- Boiler construction year 2014
- Boiler fuel type Gas
- Boiler property Eigendom
- Heating types Cv ketel
- Warm water type Cv ketel
- Facilities Jacuzzi, stoomcabine, dakraam
- Garage type Inpandig
- Garage surface 29 m2
- Parking facilities Op eigen terrein
Floor plan
In the neighborhood
Filter results
Schedule a viewing
Fill in the form to schedule a viewing.
"*" indicates required fields



