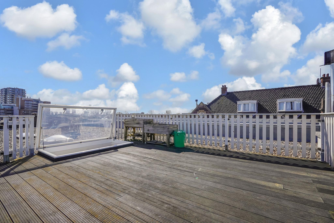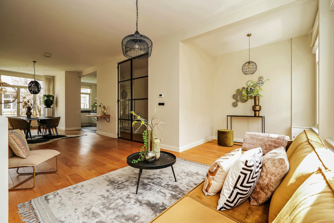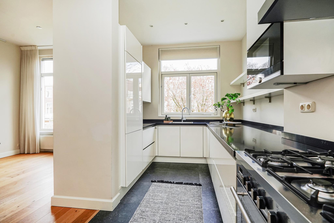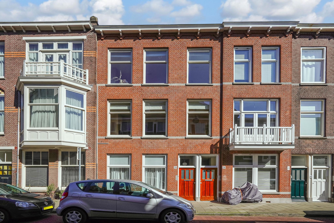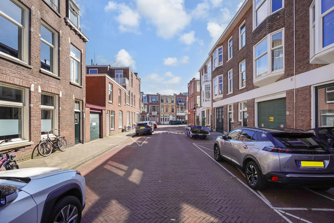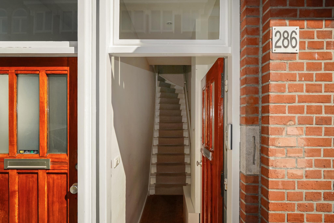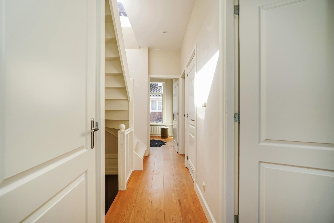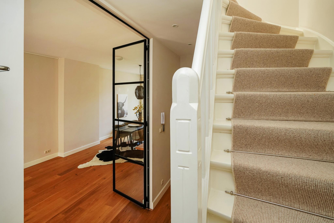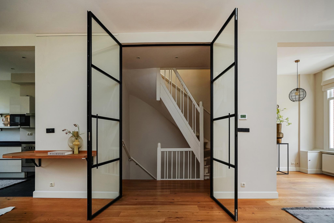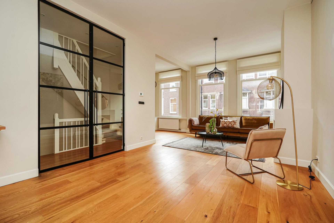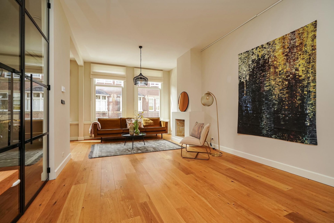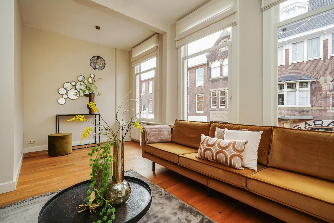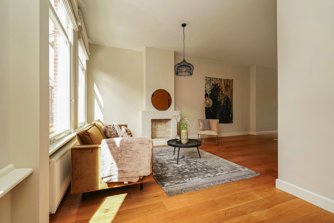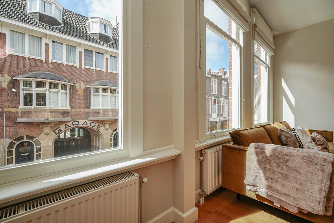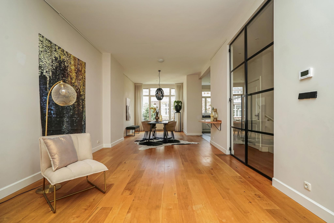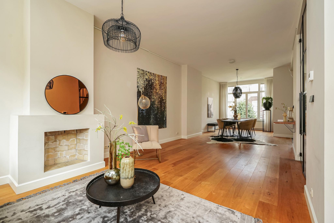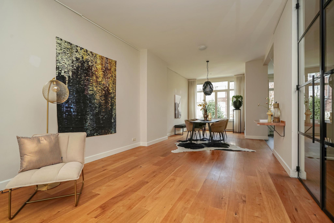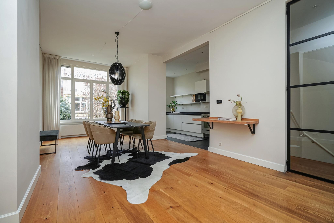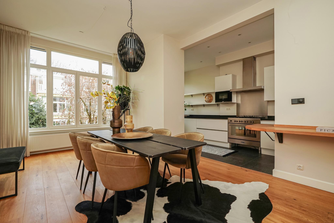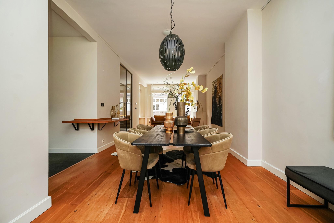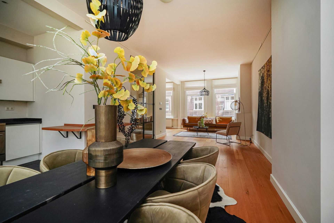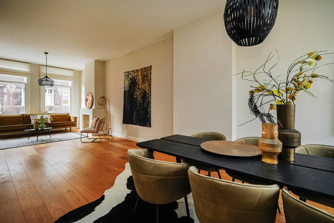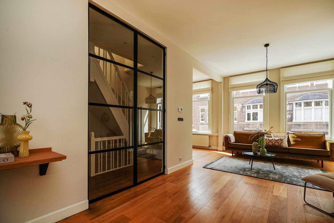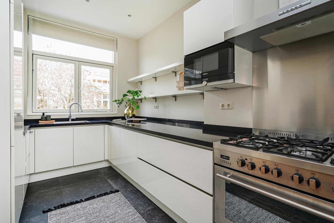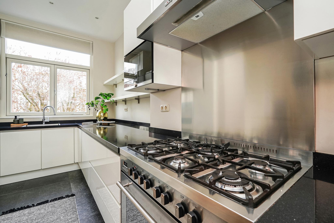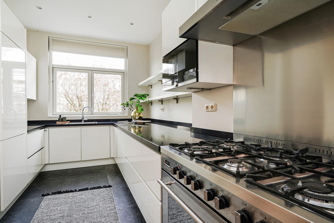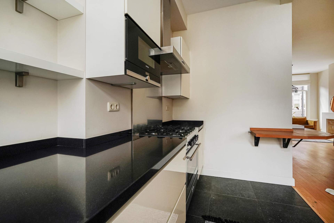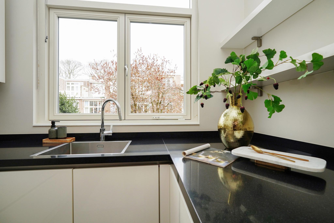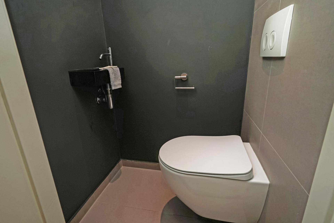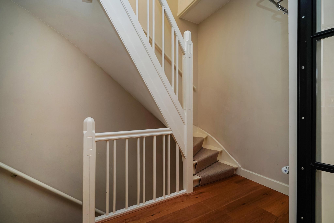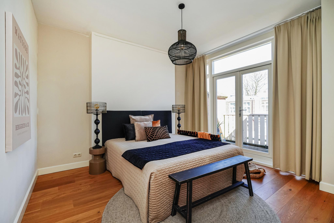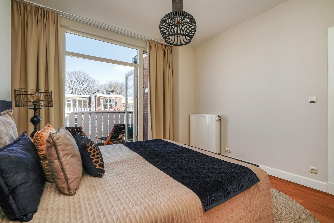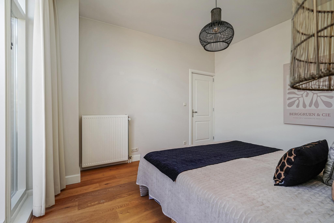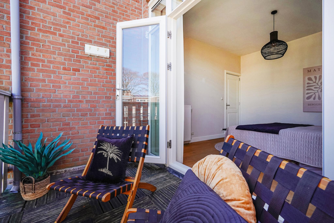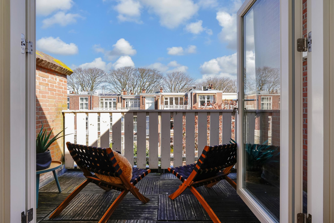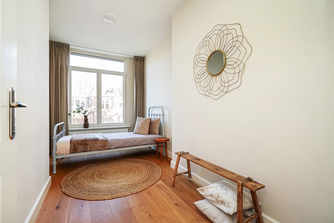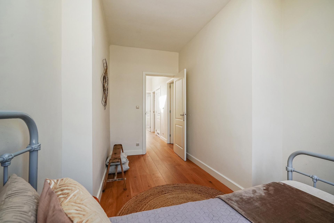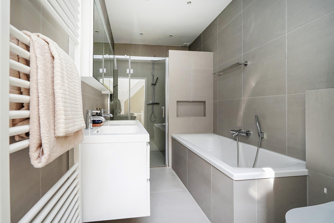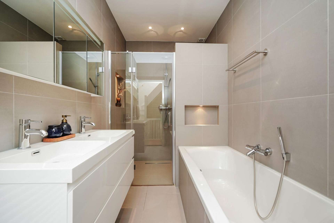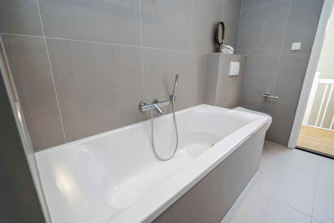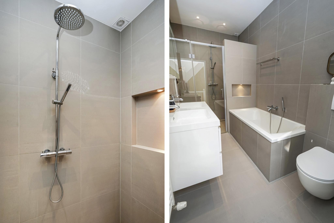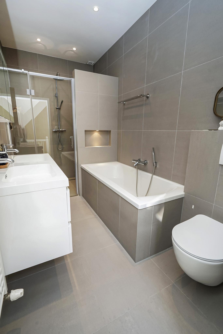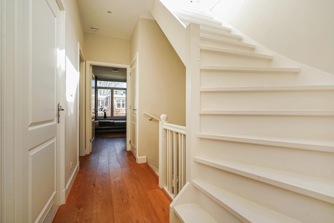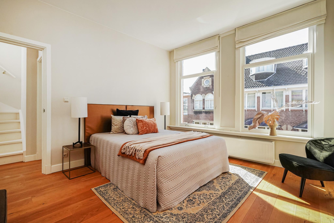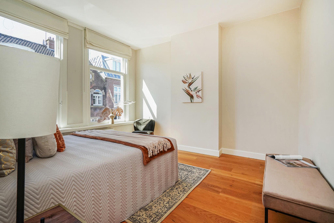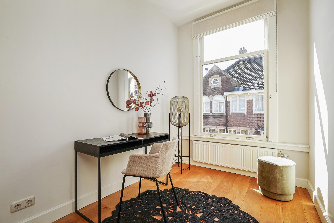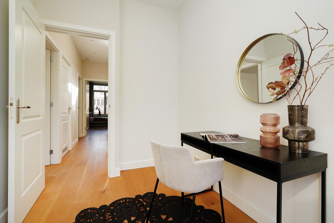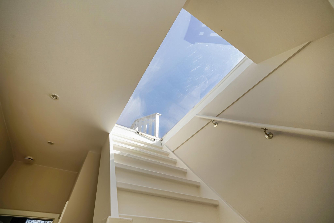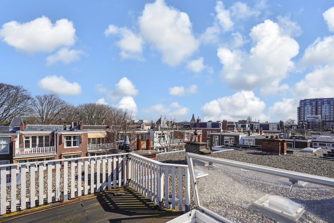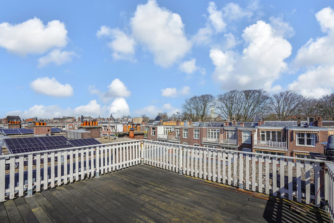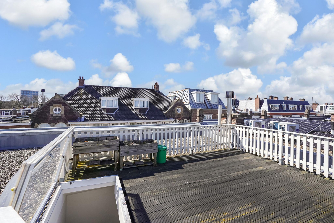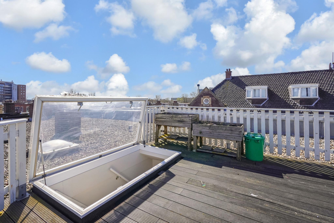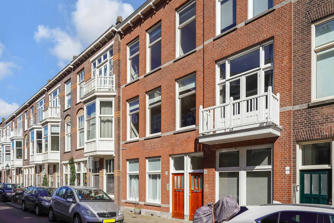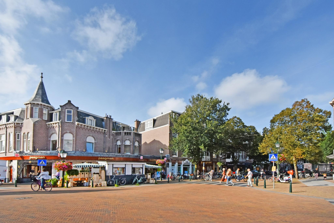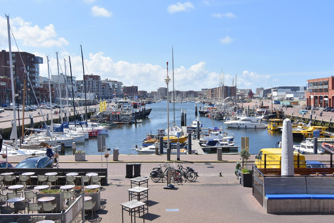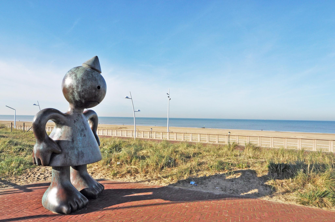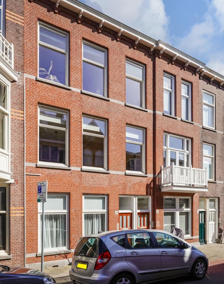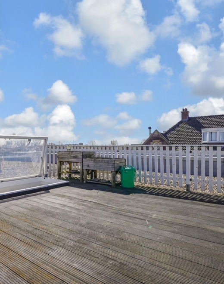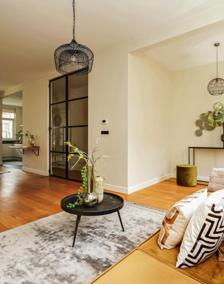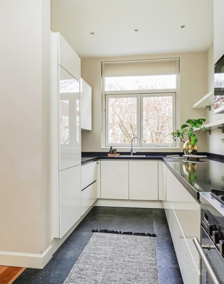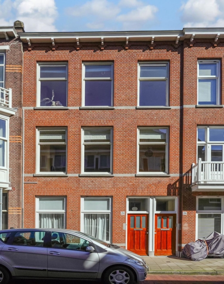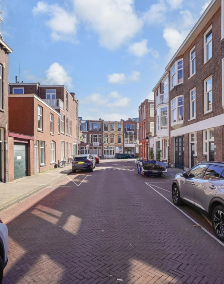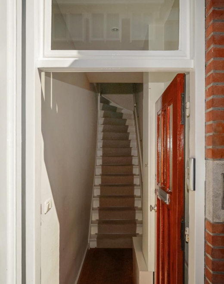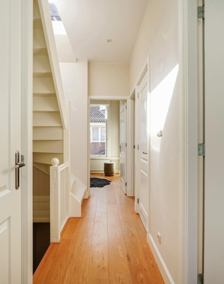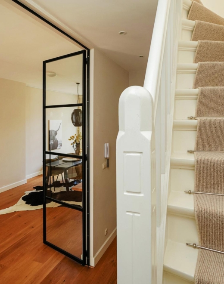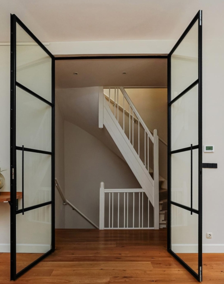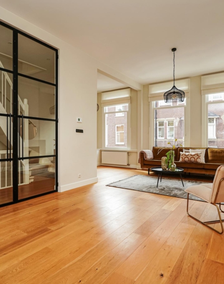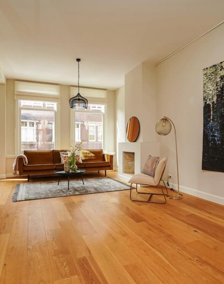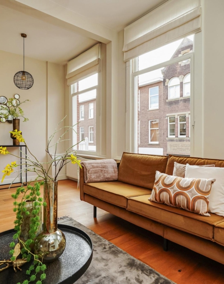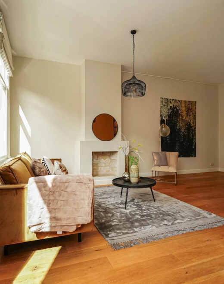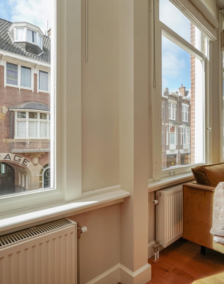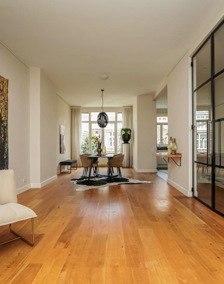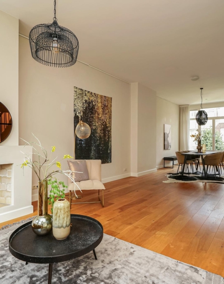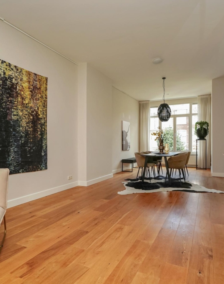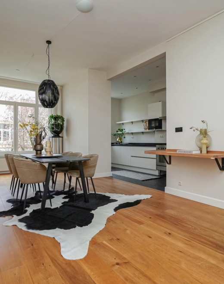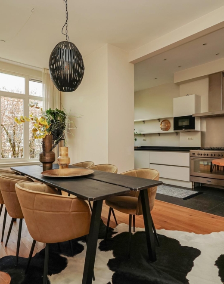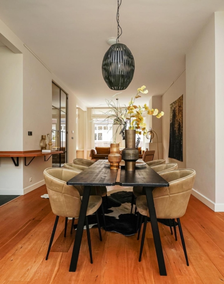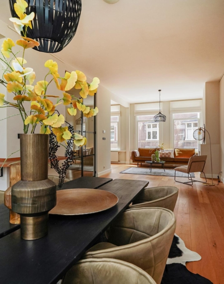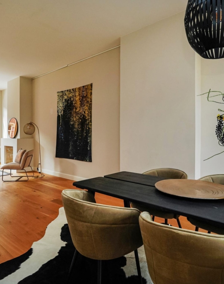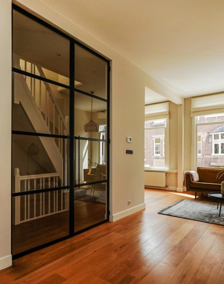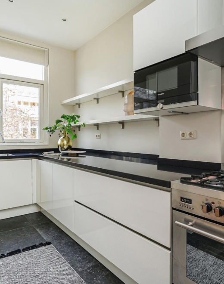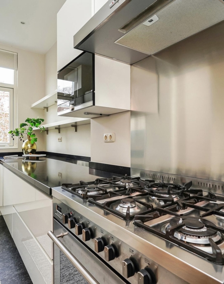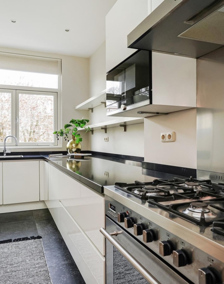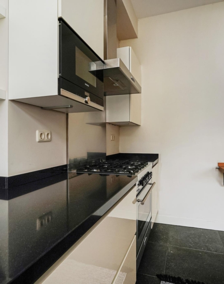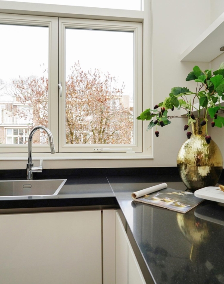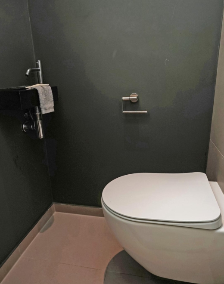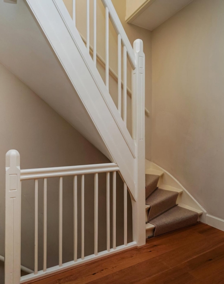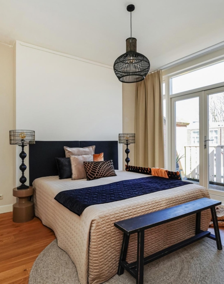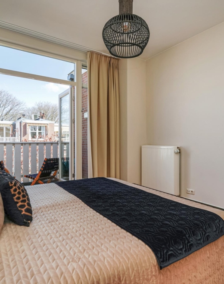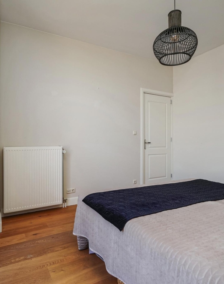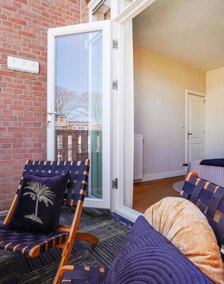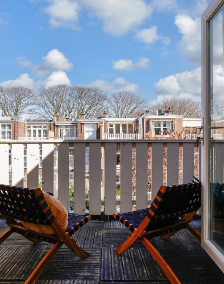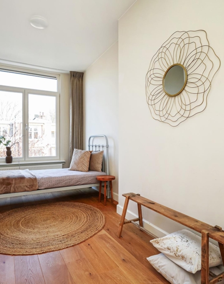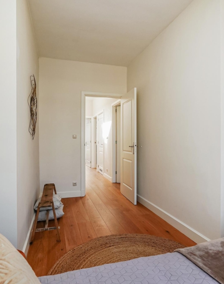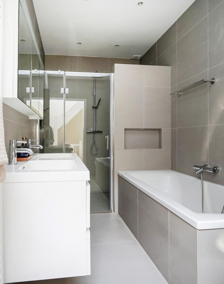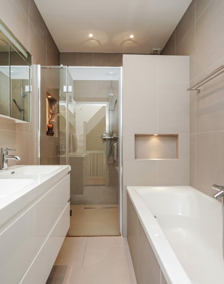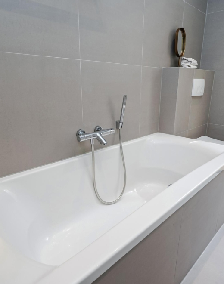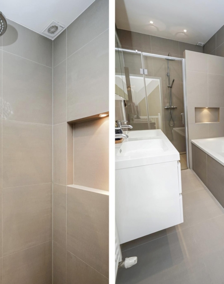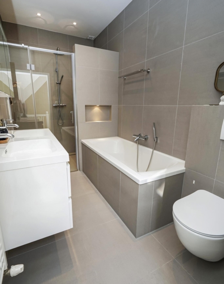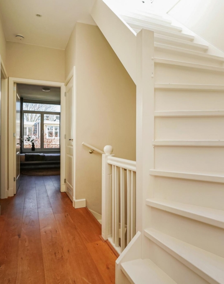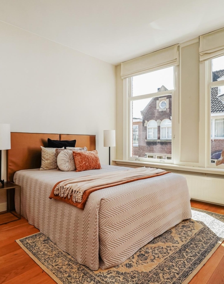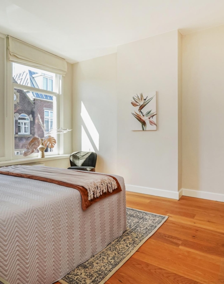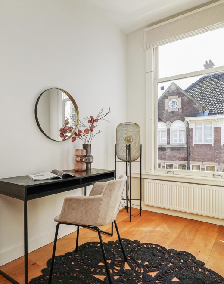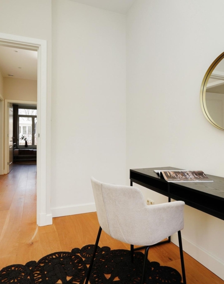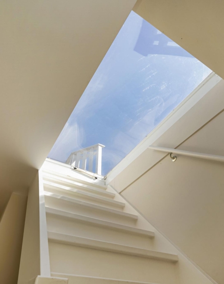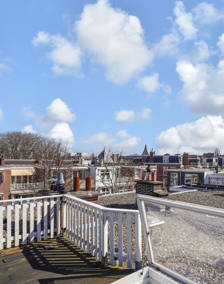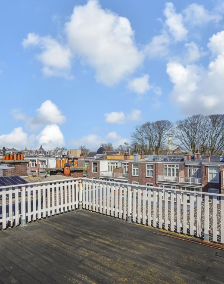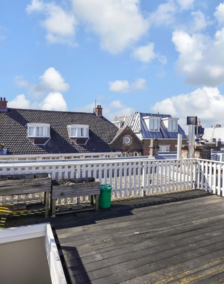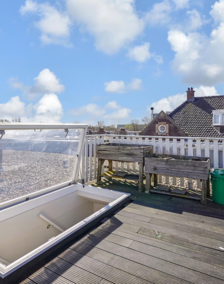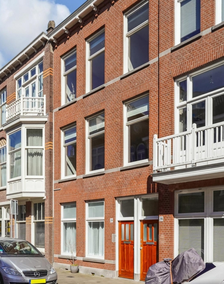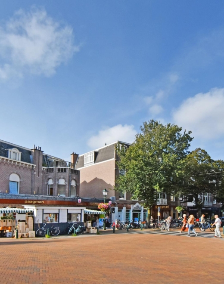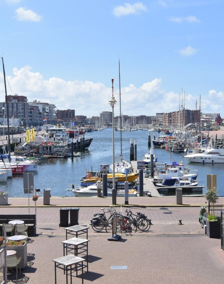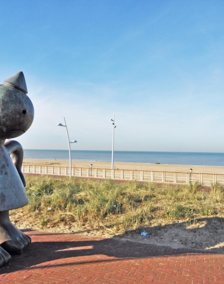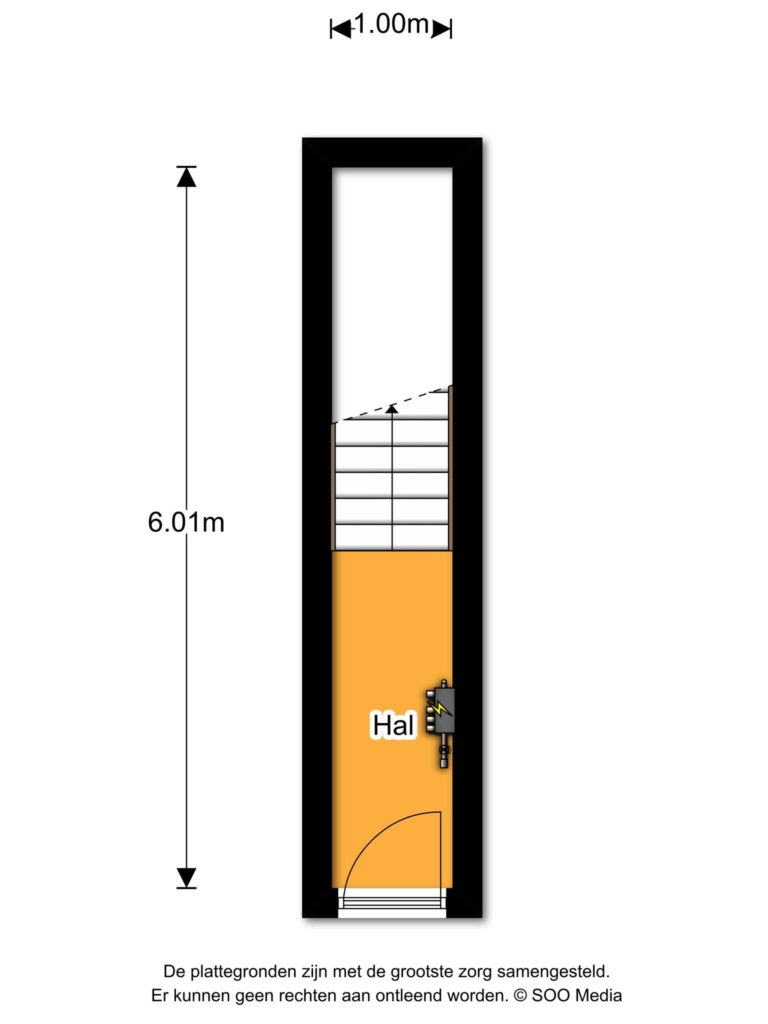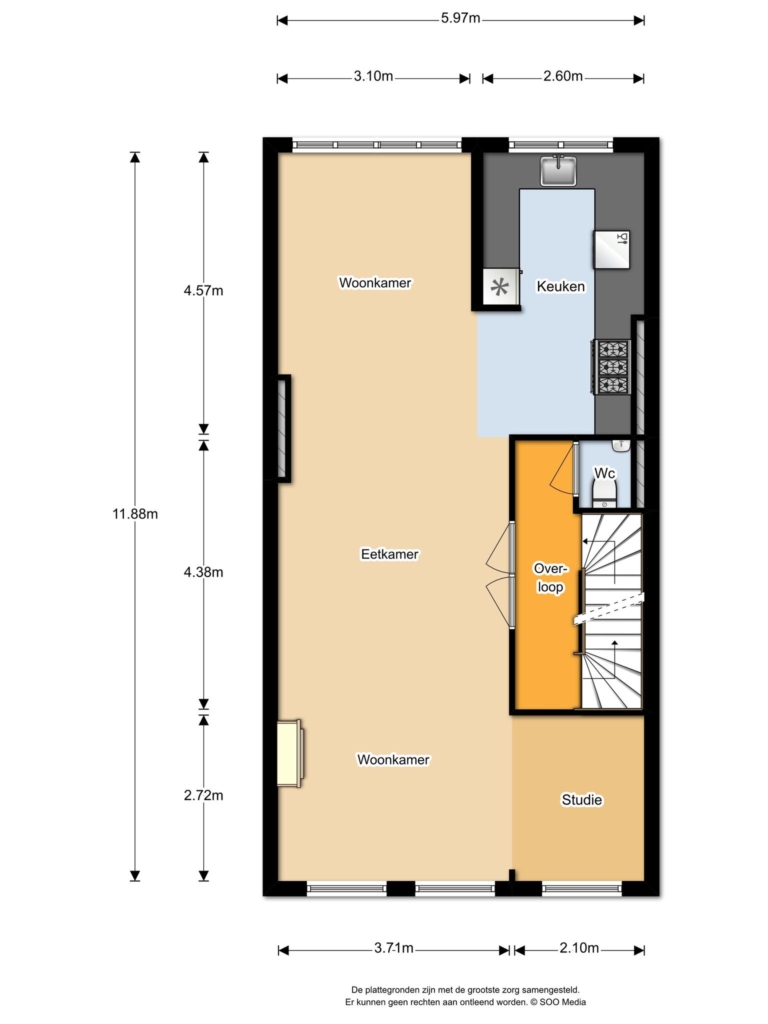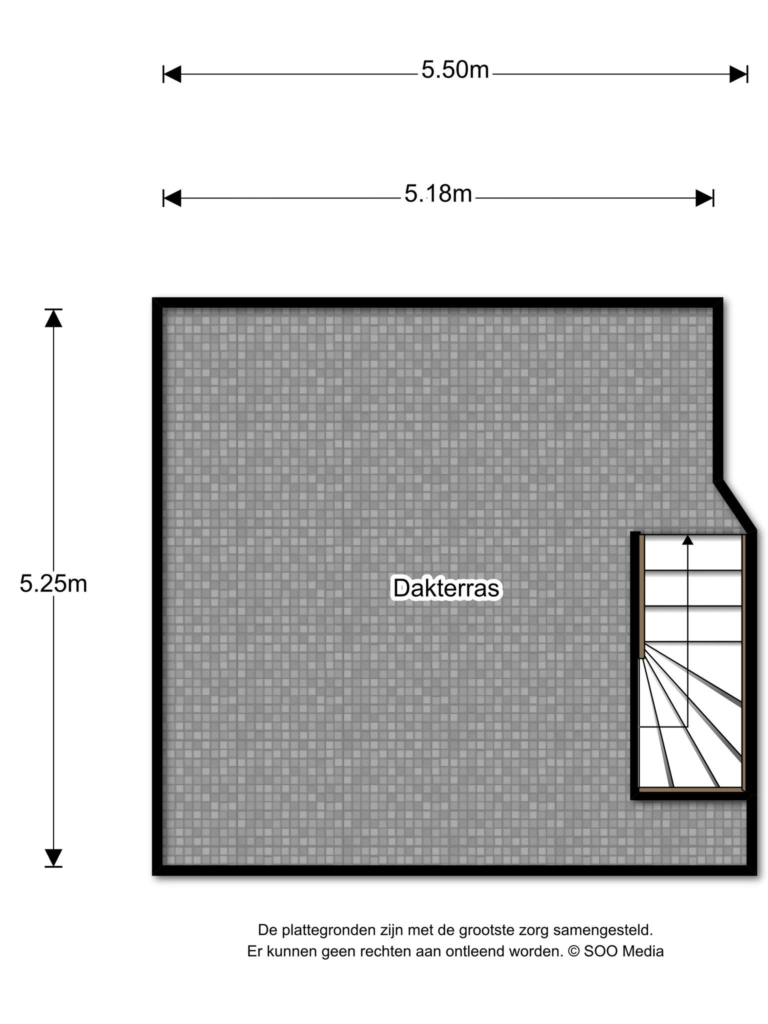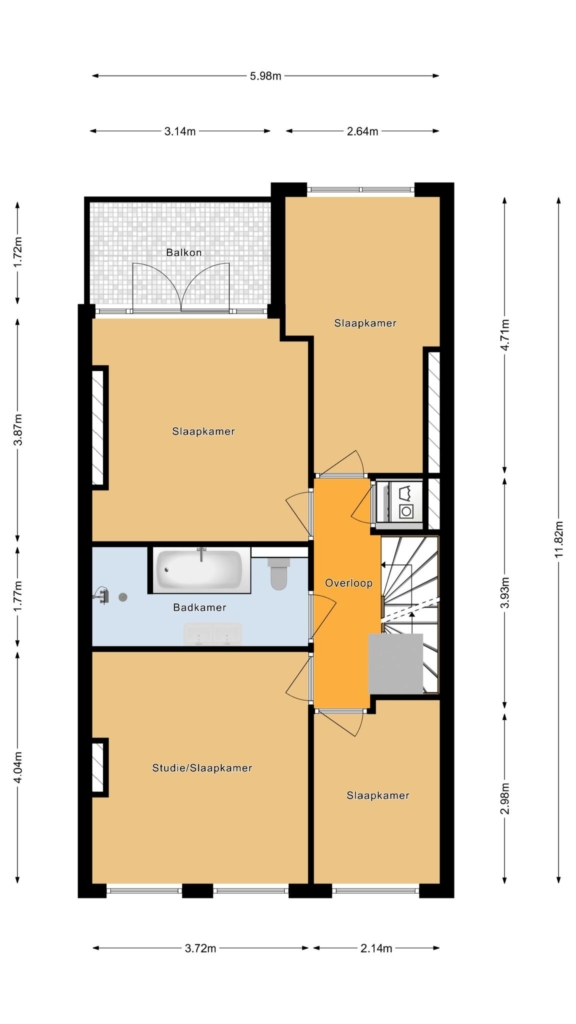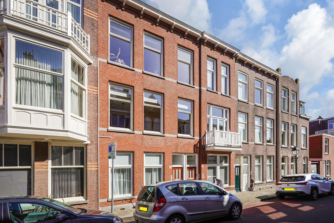

A luxurious top floor apartment with a large rooftop terrace in the heart of the statenkwartier
this two-level upper-floor apartment, featuring a large rooftop terrace, was tastefully renovated in 2017 into a beautiful and luxurious home, offering modern comfort. would you like to live in one of the most desirable streets in statenkwartier, with the frederik hendriklaan shopping area just around the corner? do you enjoy the sea, dunes, beach, and the harbor? then a viewing of this bright luxuriously finished top-floor apartment (137 m²) with a rear balcony and a fantastic rooftop terrace is definitely worth your time.
what you definitely want to know about van beverningkstraat 286:
-living area of 137 m² according to the industry-standard nen 2580 measurement method.
-fully renovated in 2017.
-stunning rooftop terrace of approximately 5.25 x 5.18 m.
-4 bedrooms.
-technical building inspection report available.
-central heating…
A luxurious top floor apartment with a large rooftop terrace in the heart of the statenkwartier
this two-level upper-floor apartment, featuring a large rooftop terrace, was tastefully renovated in 2017 into a beautiful and luxurious home, offering modern comfort. would you like to live in one of the most desirable streets in statenkwartier, with the frederik hendriklaan shopping area just around the corner? do you enjoy the sea, dunes, beach, and the harbor? then a viewing of this bright luxuriously finished top-floor apartment (137 m²) with a rear balcony and a fantastic rooftop terrace is definitely worth your time.
what you definitely want to know about van beverningkstraat 286:
-living area of 137 m² according to the industry-standard nen 2580 measurement method.
-fully renovated in 2017.
-stunning rooftop terrace of approximately 5.25 x 5.18 m.
-4 bedrooms.
-technical building inspection report available.
-central heating with hr combi boiler, remeha avanta, built in 2017.
-electrical system with 8 circuits and 2 earth leakage switches.
-intercom system.
-water softening system installed.
-new wooden frames with double hr-glass installed at the rear in 2017.
-partially renewed front frames in 2017, also with double hr-glass.
-the entire apartment features beautiful parquet flooring.
-active homeowners’ association (vve).
-vve registered with the chamber of commerce.
-the share is 31/58th.
-monthly contribution: € 177,40,-.
-energy label c.
-the rooftop terrace is officially included in the property split deed.
-high ceilings.
-4 spacious bedrooms.
-situated on private land.
-built in 1912.
-located within the national protected cityscape of statenkwartier.
-check out our neighborhood video.
-the sale agreement will follow the nvm model.
-an asbestos and age-related clause will be included in the purchase agreement due to the building’s age.
location:
this property is located in a highly sought-after and charming street in statenkwartier. just around the corner, you will find the trendy shops and cafes of the 'fred'. the beach and dunes are within walking distance, making it ideal for those who enjoy the outdoors. the property is also close to museums and the international zone, including eurojust and the international criminal court. there are many excellent schools in the area, including the european school, making it a great location for families. the property is centrally located with easy access to public transport.
layout:
ground floor:
the entrance leads to a staircase that takes you to the first floor.
first floor:
upon entering the first floor, you will find a spacious hallway. stunning steel french doors with glass lead to the bright living room, which features an additional front room with an atmospheric fireplace. the luxurious semi-open kitchen is equipped with a gas stove with no less than 6 burners and a spacious oven beneath. it also includes a stainless steel extractor hood, dishwasher, fridge, freezer, and microwave. additionally, there is a separate guest toilet with a washbasin.
second floor:
on the second floor, the hallway includes a built-in cupboard for the washing machine, dryer, and central heating boiler. at the rear, there is a large bedroom with french doors opening to a delightful balcony that enjoys the morning sun. another bedroom is located at the rear as well. the luxurious tiled bathroom features a spacious walk-in (rain) shower, a bathtub, a toilet, a double washbasin, and a designer radiator. at the front, there is a spacious and bright bedroom, and another smaller bedroom. a fixed staircase leads to the fantastic and unique rooftop terrace.
interested in this property? please contact your nvm estate agent. your nvm estate agent acts in your interest and saves you time, money and worries.
addresses of fellow nvm purchasing agents in haaglanden can be found on funda.
cadastral description:
municipality of the hague, section ak, number 9347 a-4.
transfer: in consultation
Share this house
Images & video
Features
- Status Beschikbaar
- Asking price € 750.000, - k.k.
- Type of house Appartement
- Livings space 137 m2
- Total number of rooms 6
- Number of bedrooms 4
- Number of bathrooms 1
- Bathroom facilities Ligbad, toilet, dubbele wastafel, inloopdouche
- Volume 510 m3
- Surface area of building-related outdoor space 34 m2
- Plot 9.347 m2
- Construction type Bestaande bouw
- Floors 2
- Appartment type Bovenwoning
- Appartment level 1
- Apartment floor number 2
- Property type Volle eigendom
- Current destination Woonruimte
- Current use Woonruimte
- Special features Gedeeltelijk gestoffeerd, beschermd stads of dorpsgezicht
- Construction year 1912
- Energy label C
- Situation Aan rustige weg, in woonwijk
- Quality home Uitstekend
- Offered since 07-04-2025
- Acceptance In overleg
- Main garden area 27 m2
- Main garden type Zonneterras
- Garden plot area 27 m2
- Garden type Zonneterras
- Qualtiy garden Verzorgd
- Insulation type Dubbel glas, hr glas
- Central heating boiler Yes
- Boiler construction year 2017
- Boiler fuel type Gas
- Boiler property Eigendom
- Heating types Cv ketel
- Warm water type Cv ketel
- Garage type Geen garage
- Parking facilities Betaald parkeren
- VVE periodic contribution Yes
Floor plan
In the neighborhood
Filter results
Schedule a viewing
Fill in the form to schedule a viewing.
"*" indicates required fields



