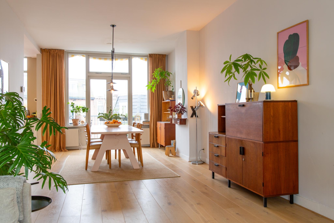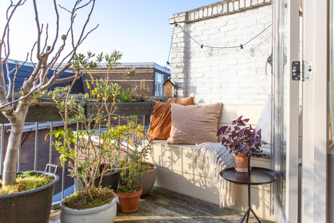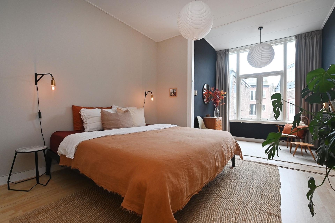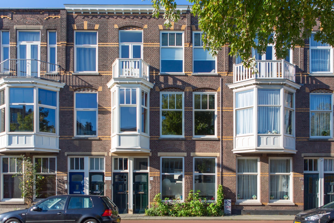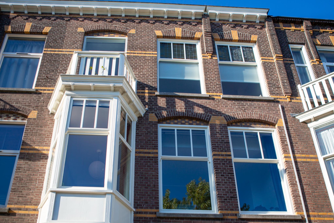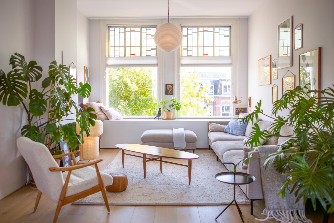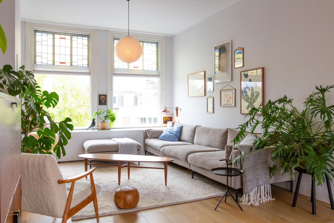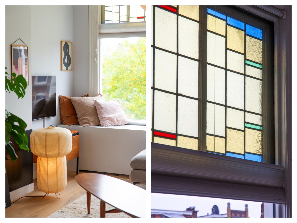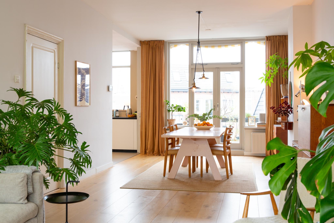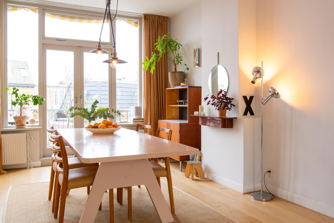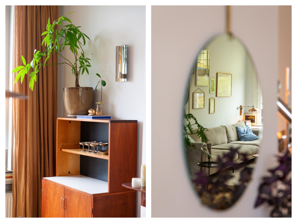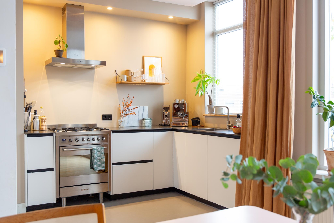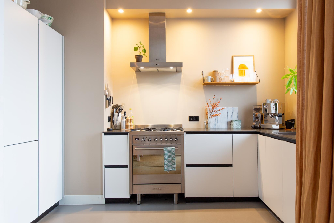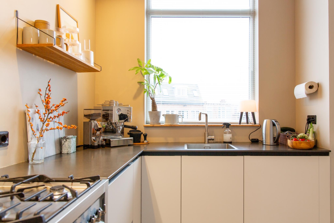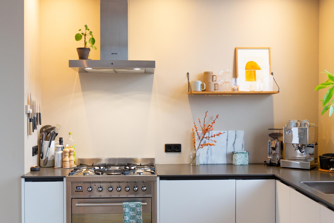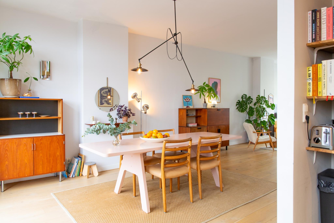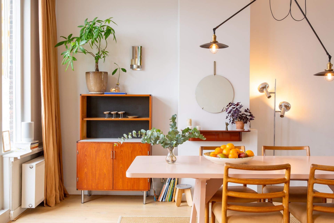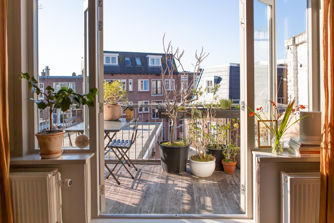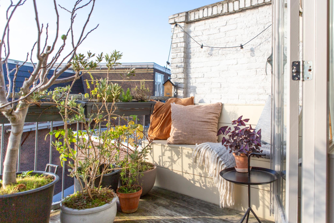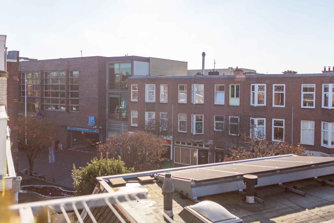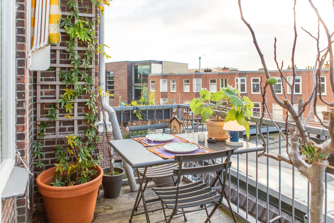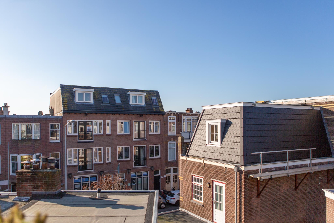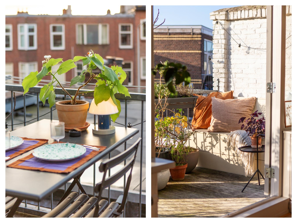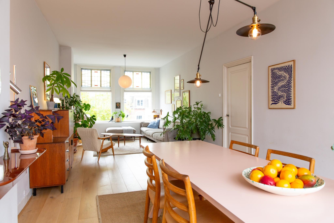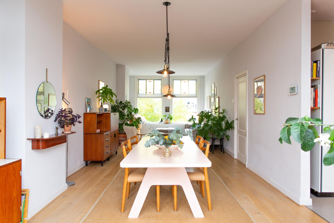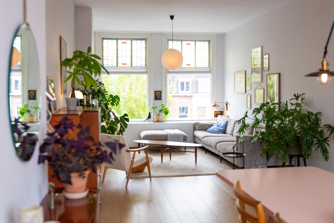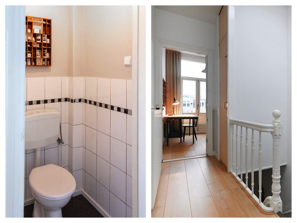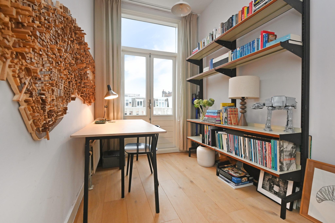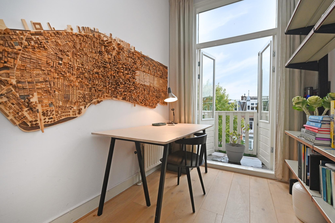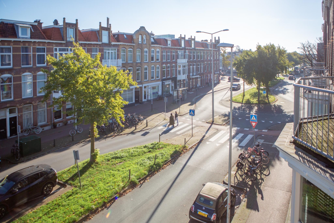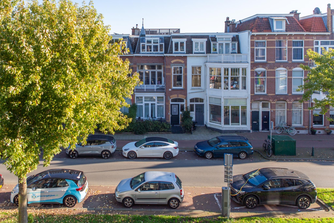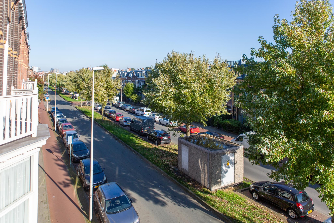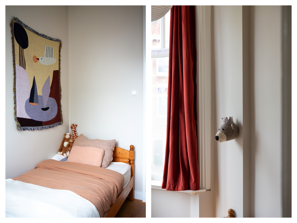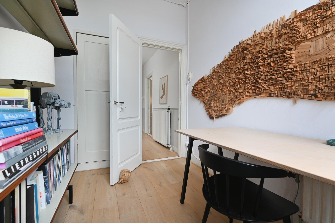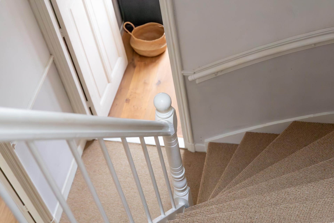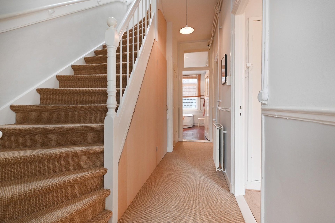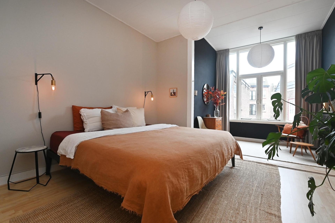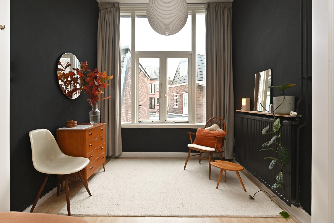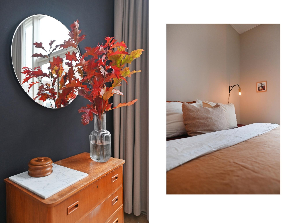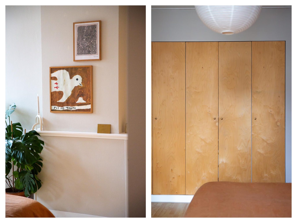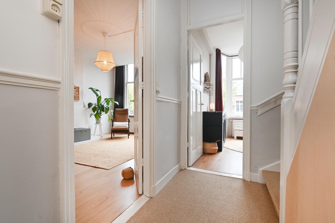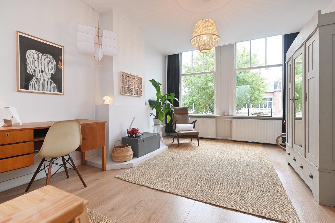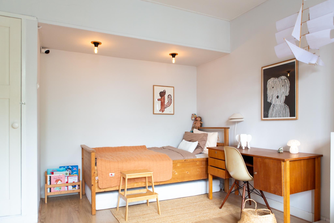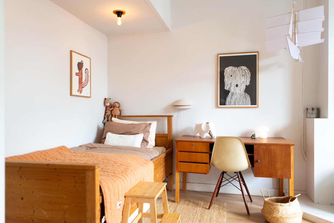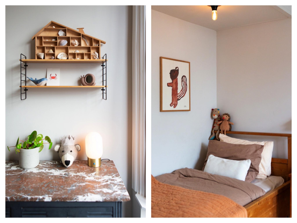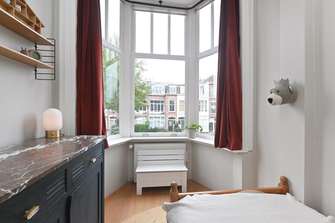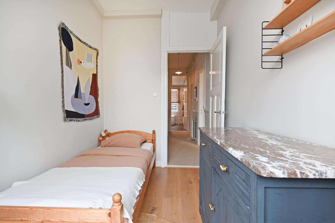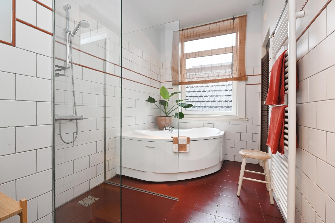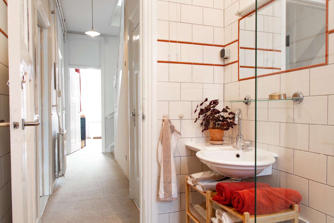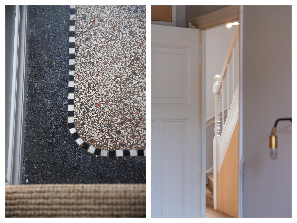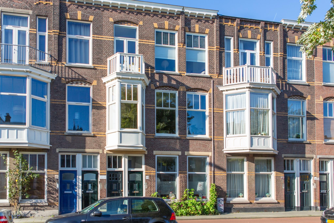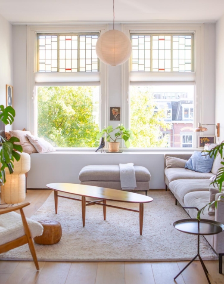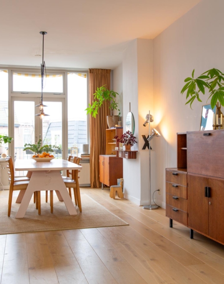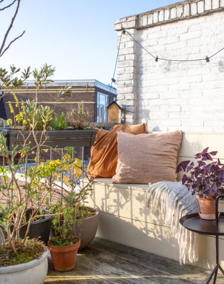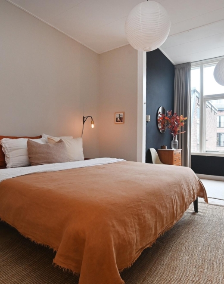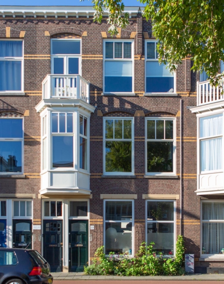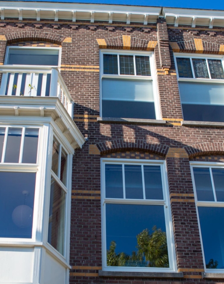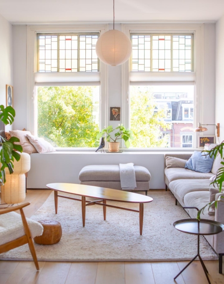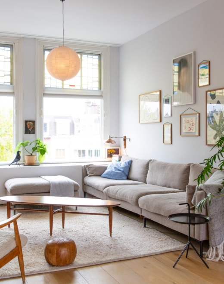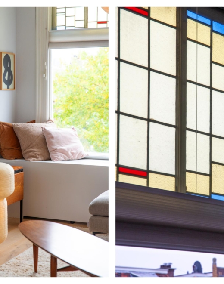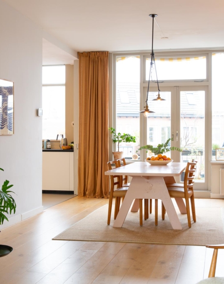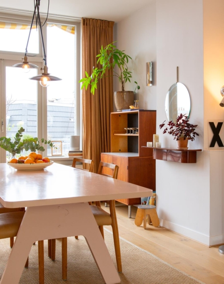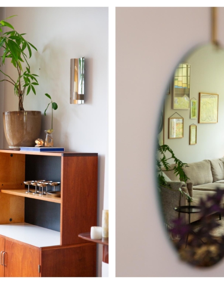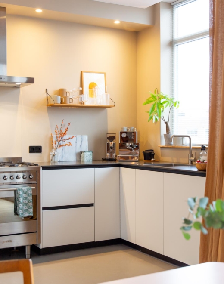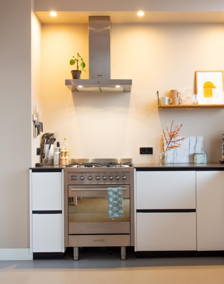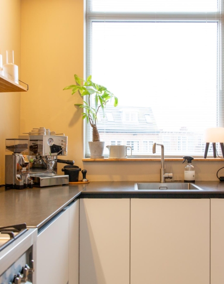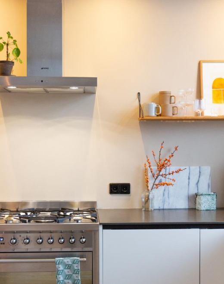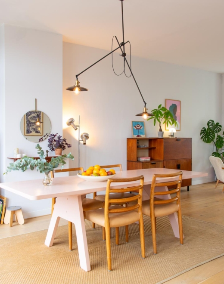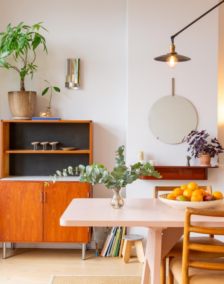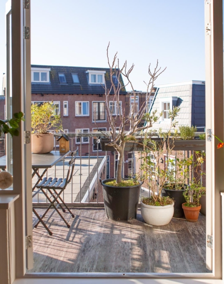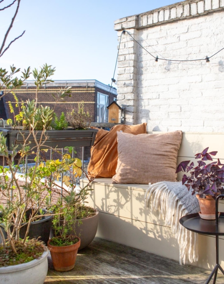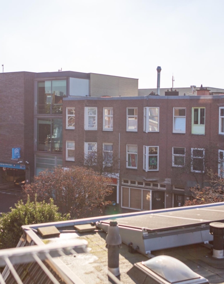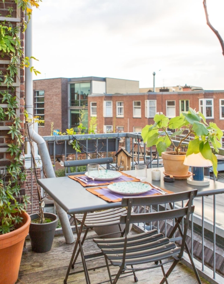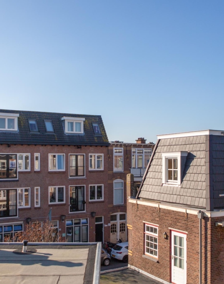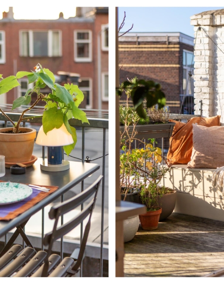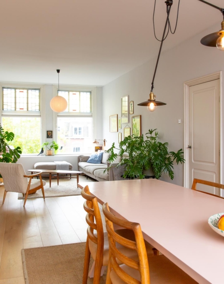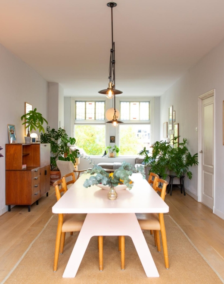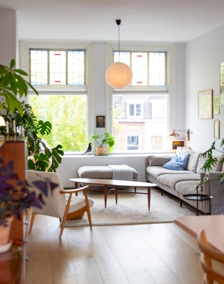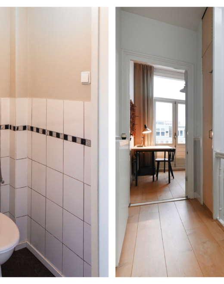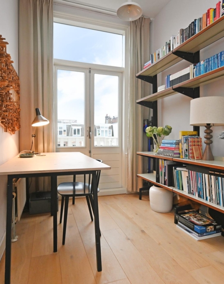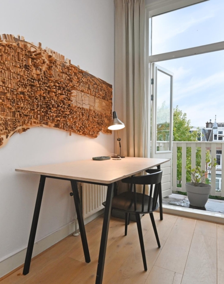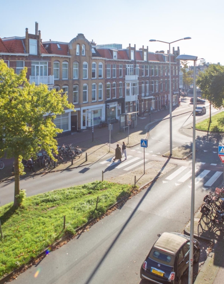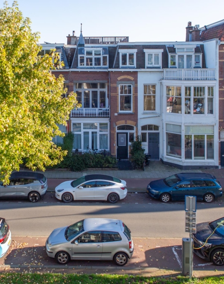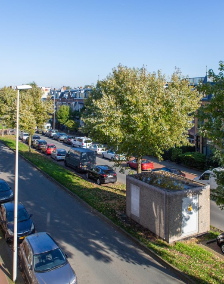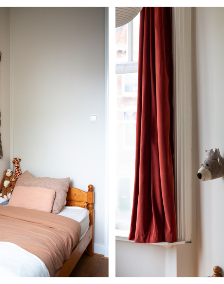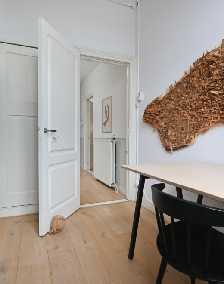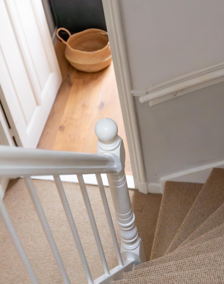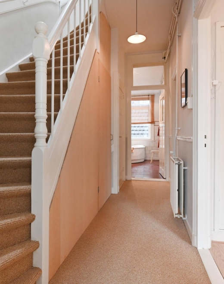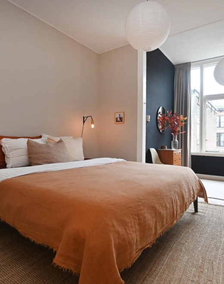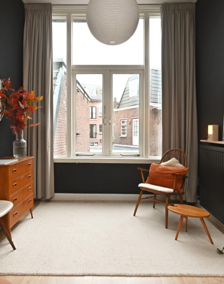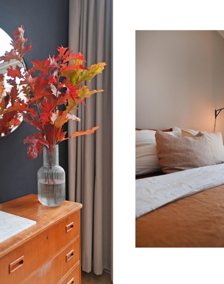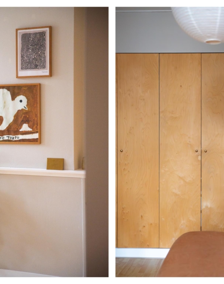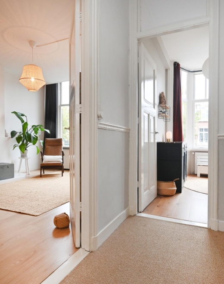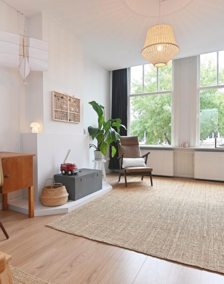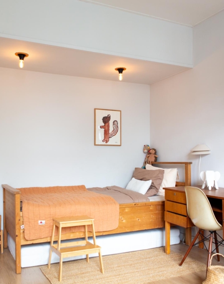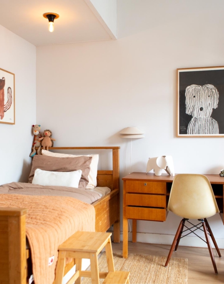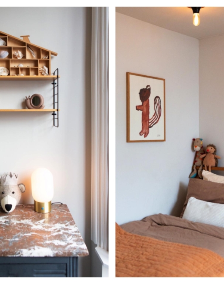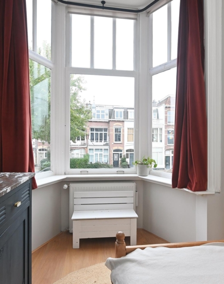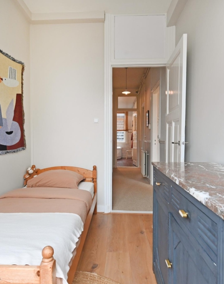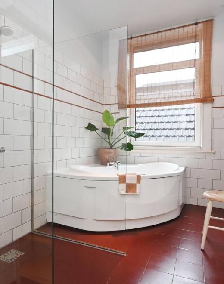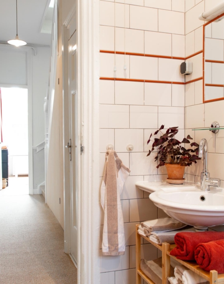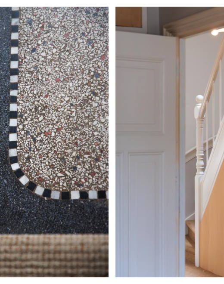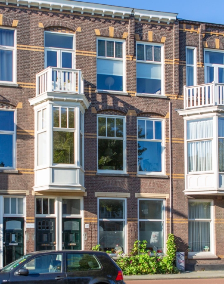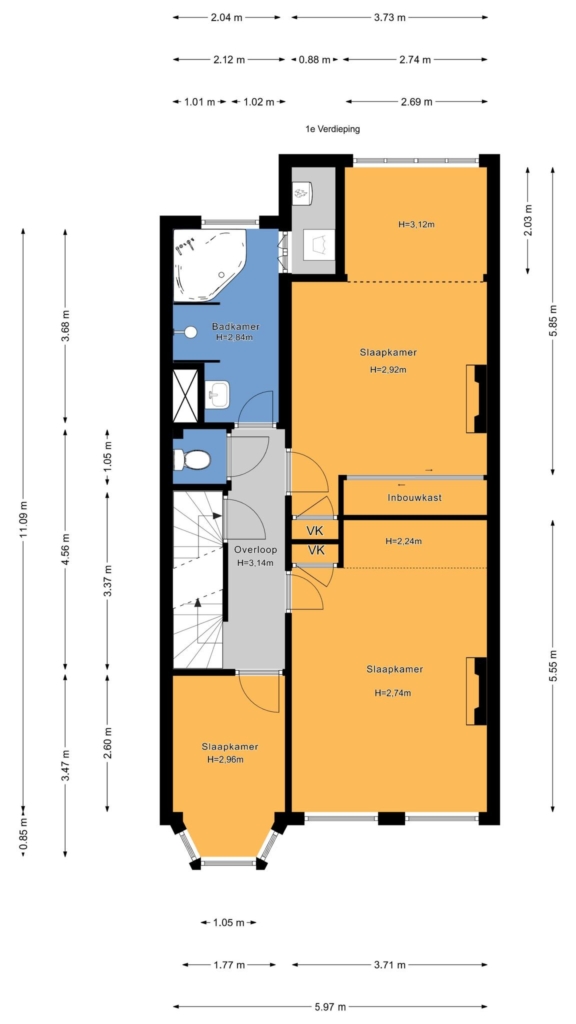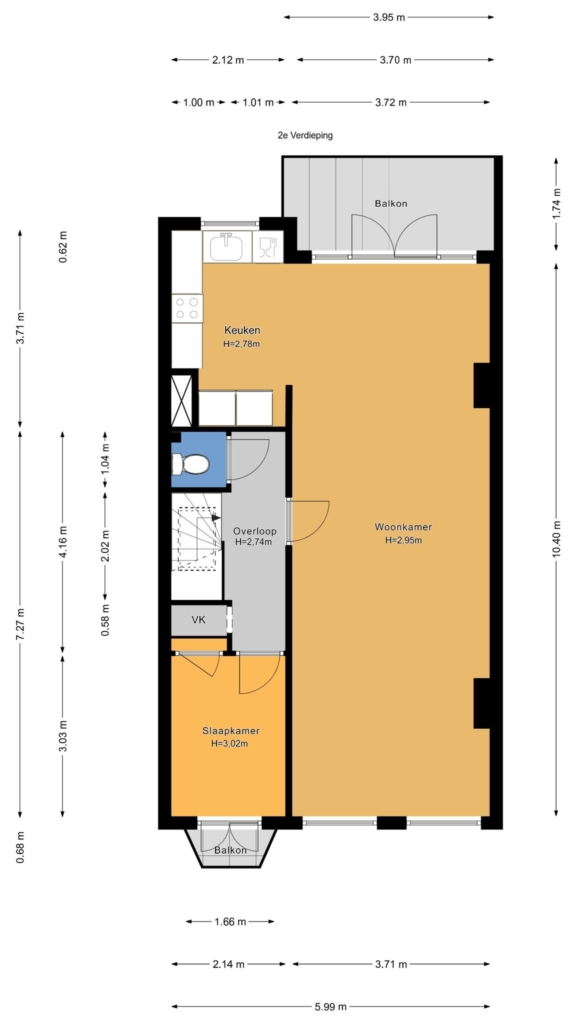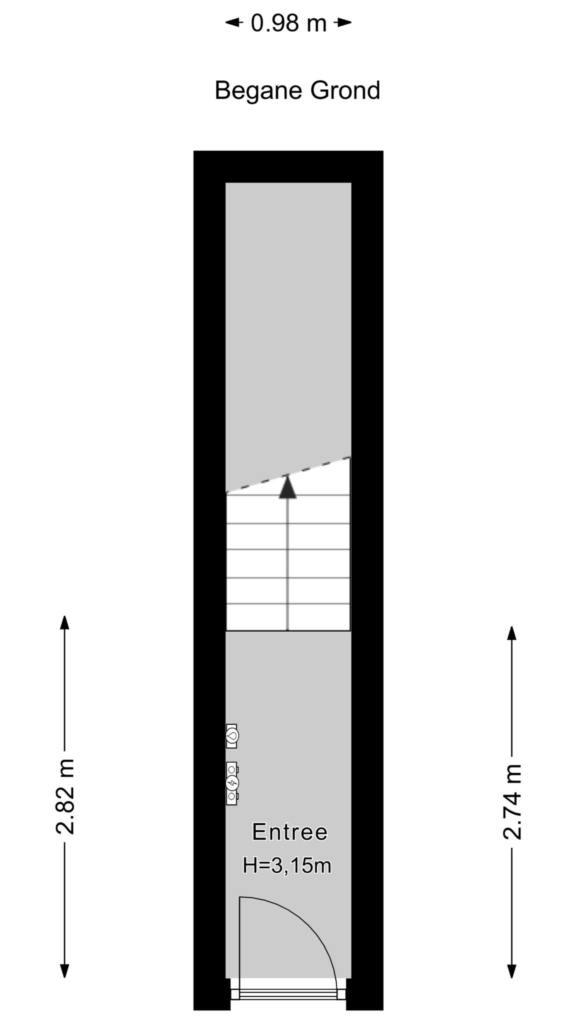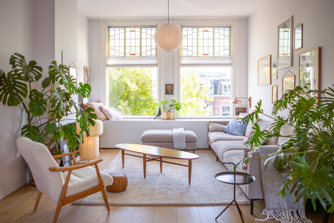

Light, spacious and charming in the heart of the valkenboskwartier!
this spacious, two-storey upper-level house (137 m2) with unique sunny west-facing terrace is the perfect combination of style and comfort! the playful layout - sleeping downstairs, living upstairs - creates an attractive, bright living space directly connected to the terrace.
experience the charm and enjoy a lovely sunny two-storey upper-level house!
location:
- located in the popular valkenboskwartier neighbourhood, within walking distance of public transport, supermarkets, the city district office, library and nice shopping streets. in short, a top location!
- the lively weimarstraat and fahrenheitstraat, with all amenities, are within easy reach.
what you definitely want to know about valkenboslaan 161:
- surface area of 137 m² in accordance with the branch measurement standard (derived from the nen 2580 method)
- energy label d
- construction year 1910
- electricity: 6 groups…
Light, spacious and charming in the heart of the valkenboskwartier!
this spacious, two-storey upper-level house (137 m2) with unique sunny west-facing terrace is the perfect combination of style and comfort! the playful layout - sleeping downstairs, living upstairs - creates an attractive, bright living space directly connected to the terrace.
experience the charm and enjoy a lovely sunny two-storey upper-level house!
location:
- located in the popular valkenboskwartier neighbourhood, within walking distance of public transport, supermarkets, the city district office, library and nice shopping streets. in short, a top location!
- the lively weimarstraat and fahrenheitstraat, with all amenities, are within easy reach.
what you definitely want to know about valkenboslaan 161:
- surface area of 137 m² in accordance with the branch measurement standard (derived from the nen 2580 method)
- energy label d
- construction year 1910
- electricity: 6 groups and 2 earth leakage circuit breakers
- central heating with hot water supply (vaillant, construction year 2009) serviced in 2024
- wooden and synthetic window frames with double glazing
- kitchen from late 2018
- roofing renewed in 2021 (insulated)
- 1/2 share in the owner's association, contribution is €110 per month incl. building insurance
- building inspection report available
- municipal protected valkenboskwartier cityscape
- freehold plot
- also see our film about the area
- terms and conditions of sale apply
- the sales contract will be drawn up in accordance with the nvm model
- due to the construction year, the deed of sale will include an age clause and a materials clause
layout:
upon entering through the private entrance on the ground floor, you walk directly into a stylish hall with original granite floor and ceiling ornaments.
the stairs take you to the 1st floor where there is a tiled toilet and a spacious landing. this floor can be closed off with a custom-made, insulated door and wall. it’s ideal for heat preservation and reducing noise.
the front room has a characterful bay window that exudes charm. at the front you will find a spacious bedroom with built-in cupboard, and at the rear there is another spacious bedroom that also has large, built-in cupboards. both bedrooms have a modern finish with a laminate or wooden floor. the spacious bathroom has a tiled floor, a corner bath, separate shower, hand basin and a mirror, as well as a cupboard with space for the washing machine, dryer and the central-heating boiler.
on the 2nd floor, the stairs lead to a bright landing with tiled toilet and handy storage cupboard. the front room has a built-in cupboard and french doors to the front balcony. the open-plan living room with a ceiling height of approx. three metres, has attractive stained-glass skylights at the front and french doors to the spacious and sunny terrace at the rear facing west. it’s perfect for enjoying the sun into the evenings!
the oak floor in the living room continues to the rear and transitions into a beautiful marmoleum floor towards the open kitchen. the kitchen (end of 2028) has a stylish corner unit with a beautiful worktop, five-burner smeg stove and oven, dishwasher and an under-sink water heater for added comfort.
enjoy every corner of this house, which offers plenty of space, light and a beautiful standard of finish!
interested in this property? please contact your nvm estate agent. your nvm estate agent acts in your interest and saves you time, money and worries.
addresses of fellow nvm purchasing agents in haaglanden can be found on funda.
cadastral description:
municipality of the hague, section am, number 7411-2
transfer: in consultation
Share this house
Images & video
Features
- Status Verkocht
- Asking price € 543.000, - k.k.
- Type of house Appartement
- Livings space 137 m2
- Total number of rooms 5
- Number of bedrooms 4
- Number of bathrooms 1
- Bathroom facilities Ligbad, douche, wastafel, wasmachineaansluiting
- Volume 523 m3
- Surface area of building-related outdoor space 8 m2
- Plot 7.411 m2
- Construction type Bestaande bouw
- Roof type Plat dak
- Floors 2
- Appartment type Bovenwoning
- Appartment level 2
- Apartment floor number 2
- Property type Volle eigendom
- Current destination Woonruimte
- Current use Woonruimte
- Special features Beschermd stads of dorpsgezicht
- Construction year 1910
- Energy label D
- Quality home Goed
- Offered since 12-11-2024
- Acceptance In overleg
- Main garden location West
- Main garden area 6 m2
- Main garden type Zonneterras
- Garden plot area 6 m2
- Garden type Zonneterras
- Qualtiy garden Verzorgd
- Insulation type Dakisolatie, dubbel glas
- Central heating boiler Yes
- Boiler construction year 2009
- Boiler fuel type Gas
- Boiler property Eigendom
- Heating types Cv ketel
- Warm water type Cv ketel
- Facilities Mechanische ventilatie, dakraam
- Garage type Geen garage
- Parking facilities Betaald parkeren
- VVE periodic contribution Yes
Floor plan
In the neighborhood
Filter results
Schedule a viewing
Fill in the form to schedule a viewing.
"*" indicates required fields



