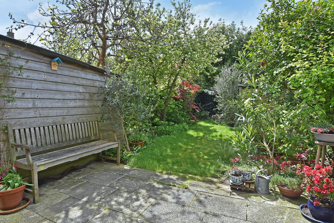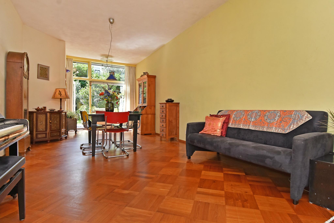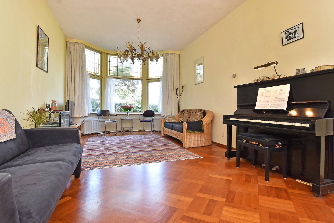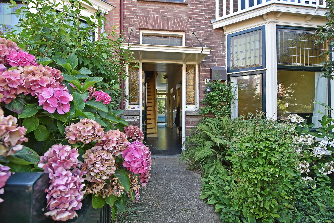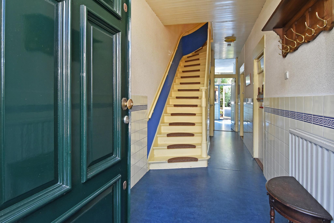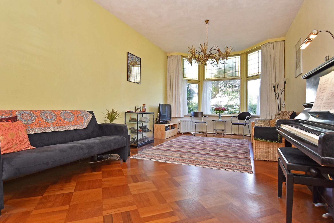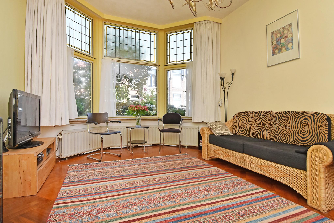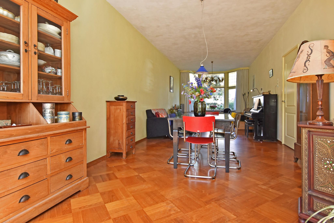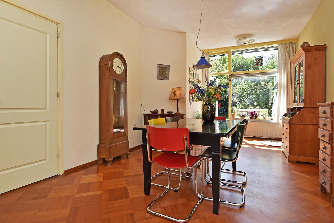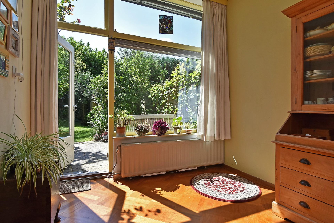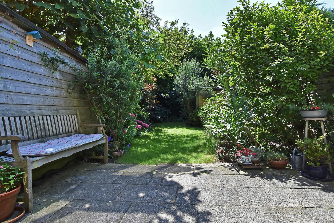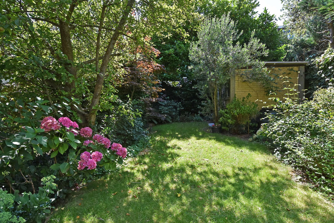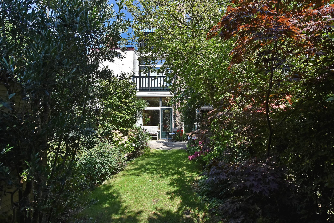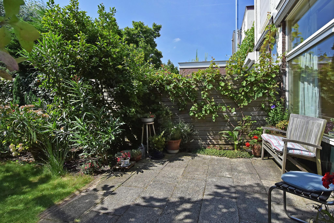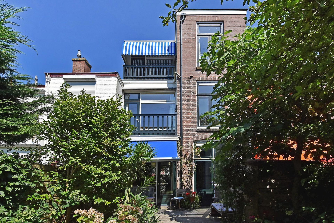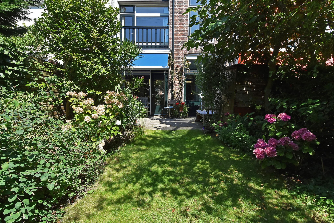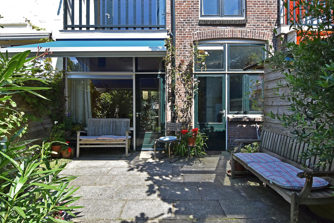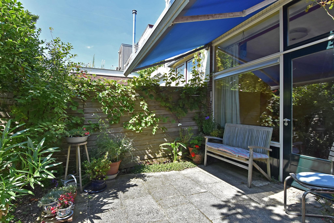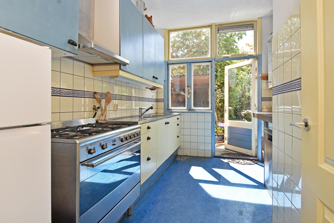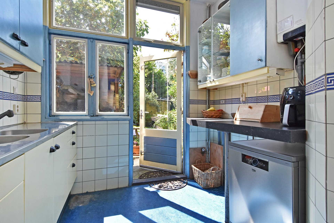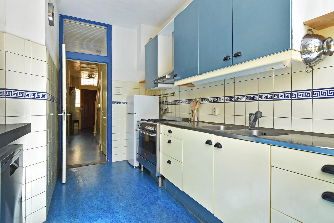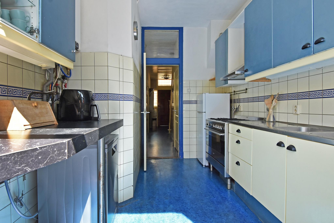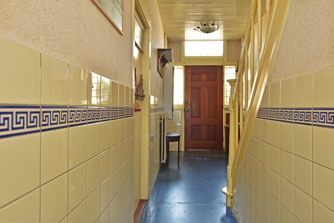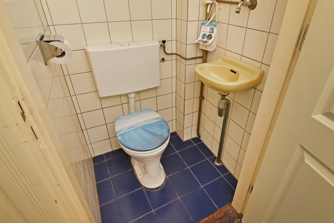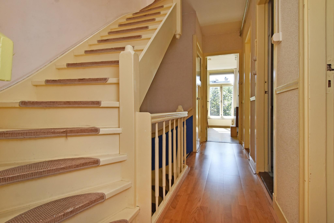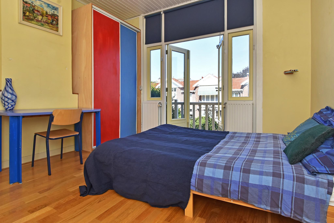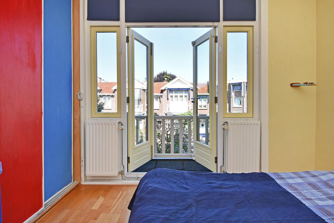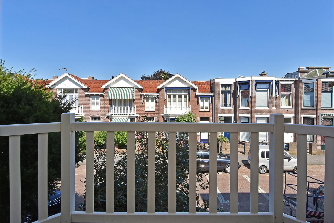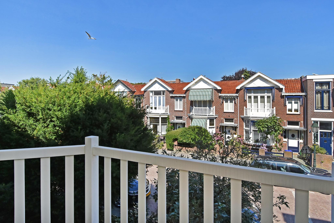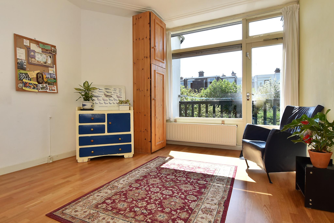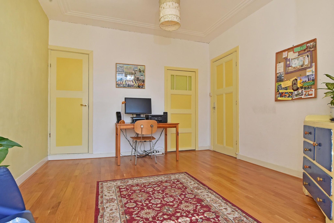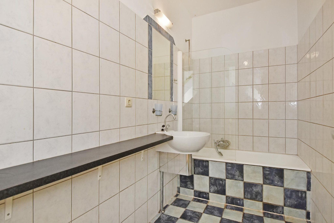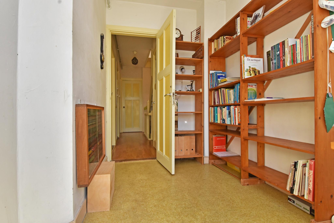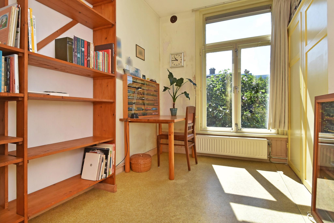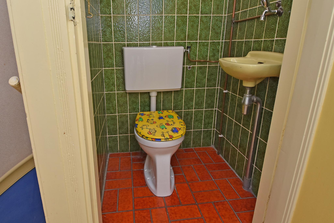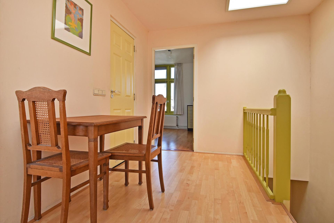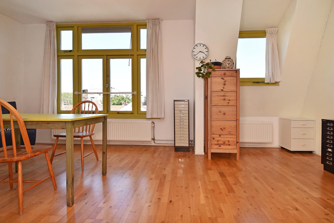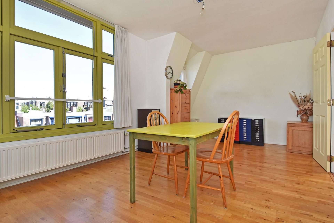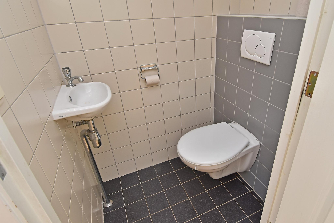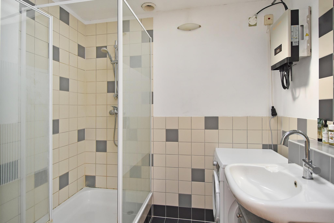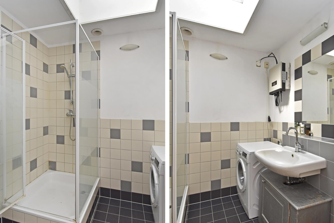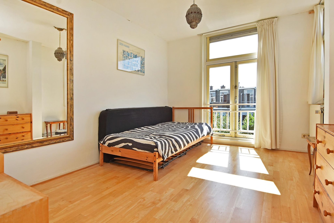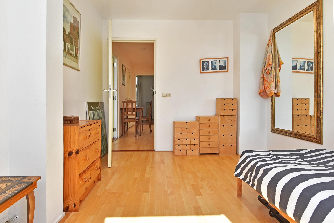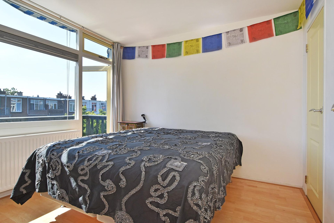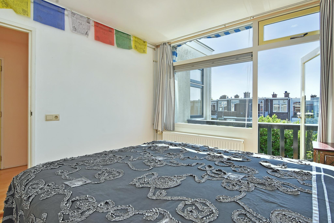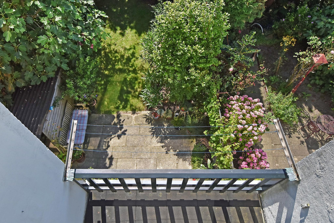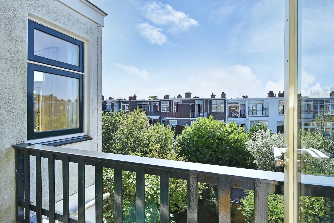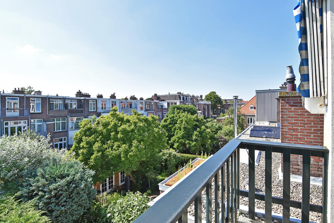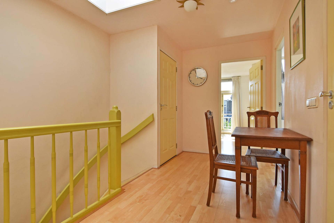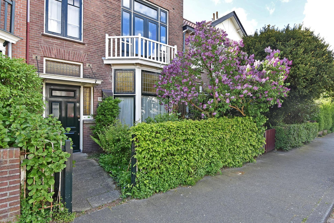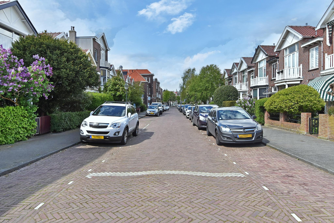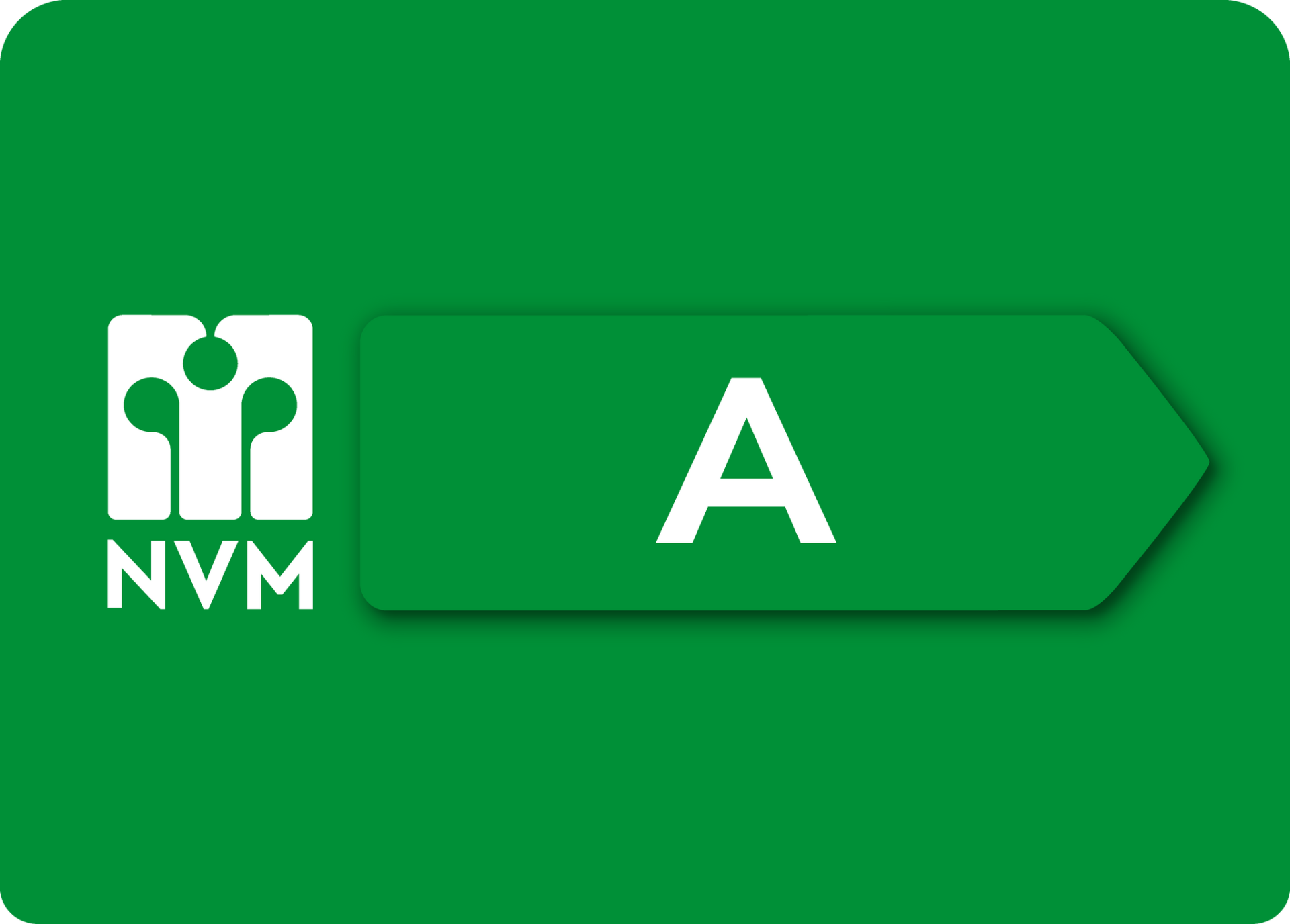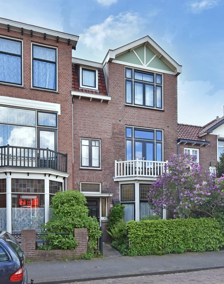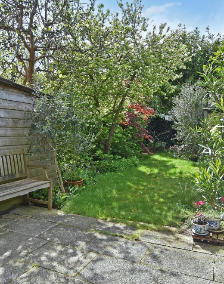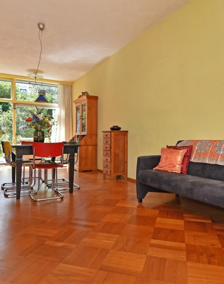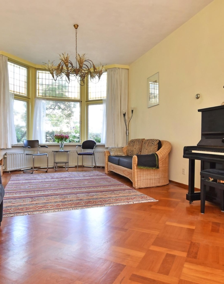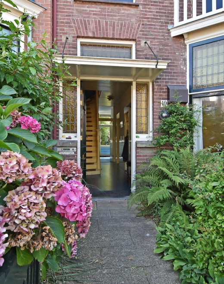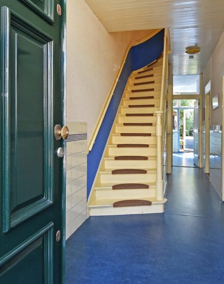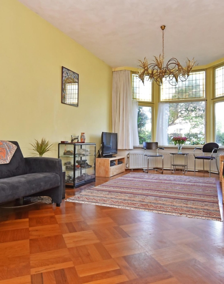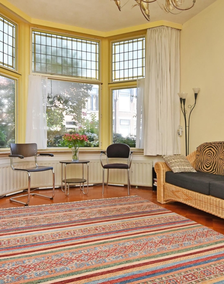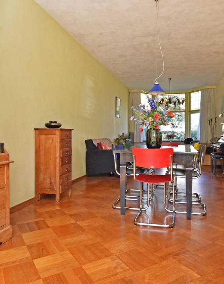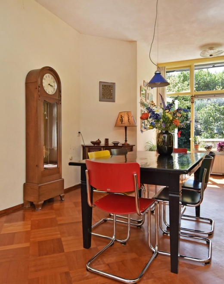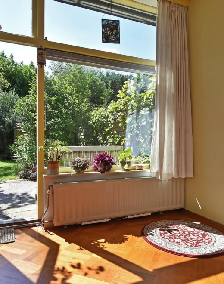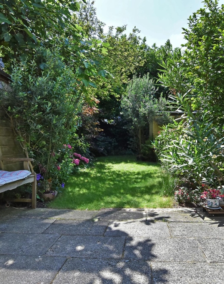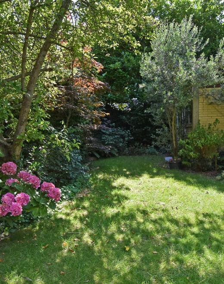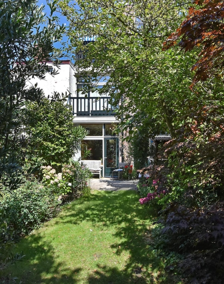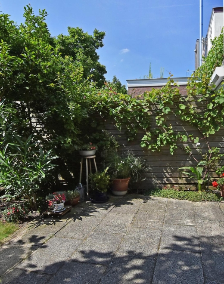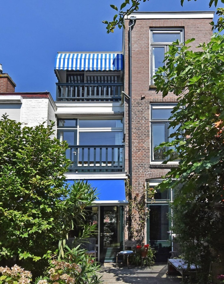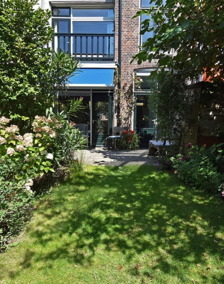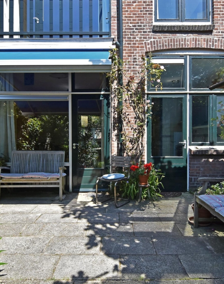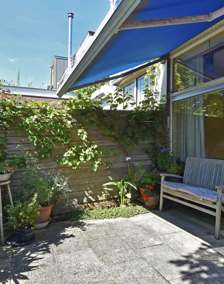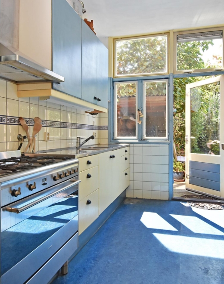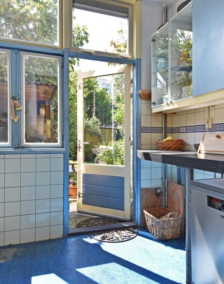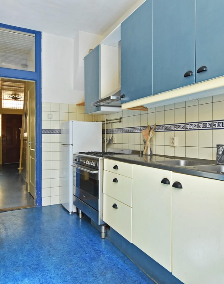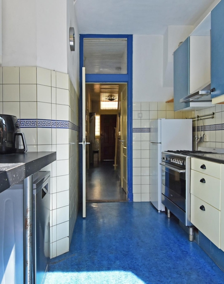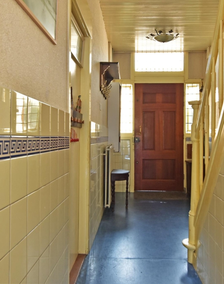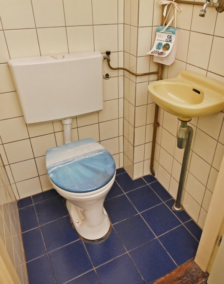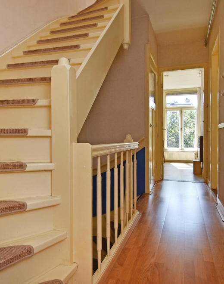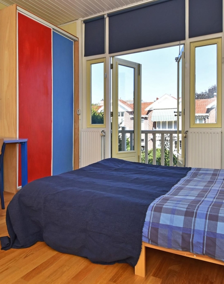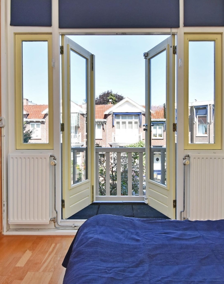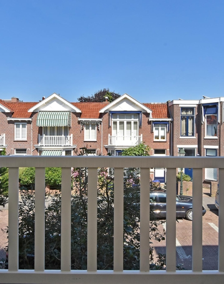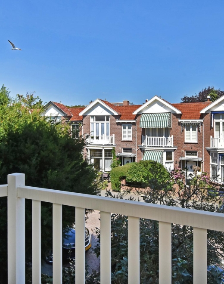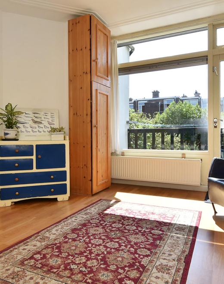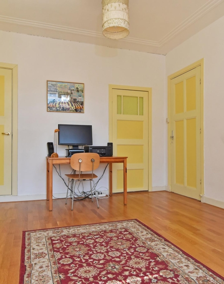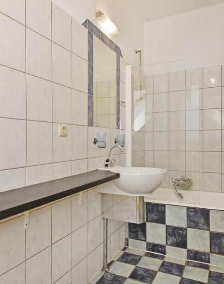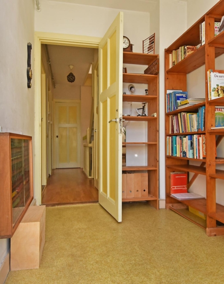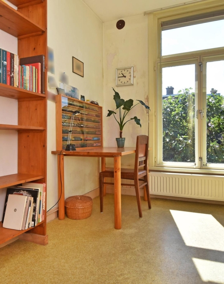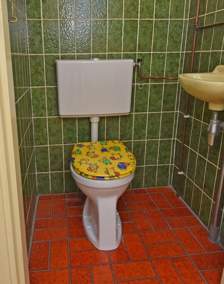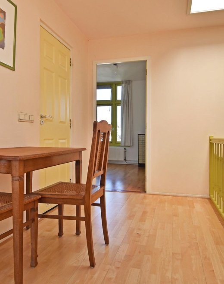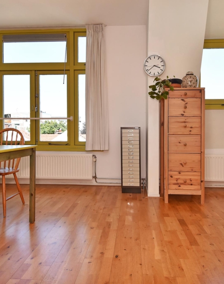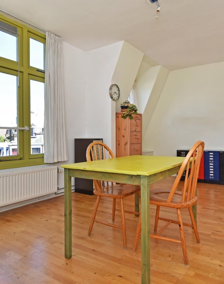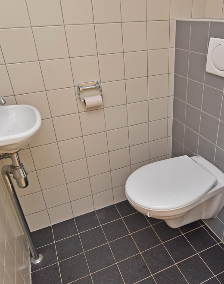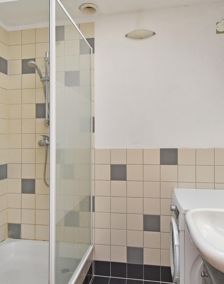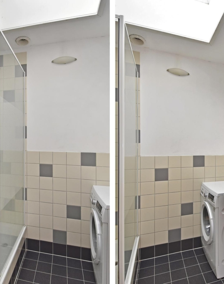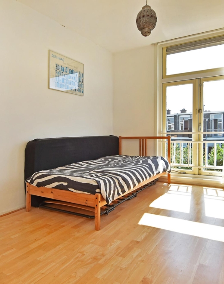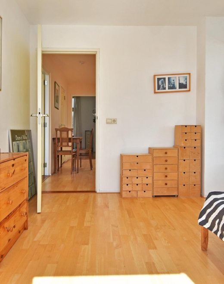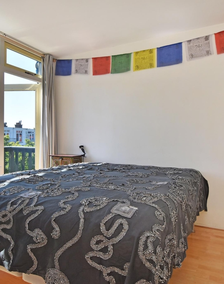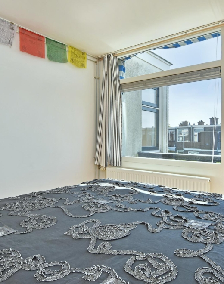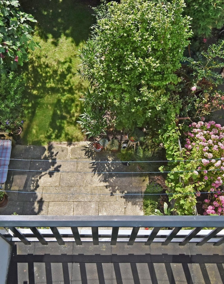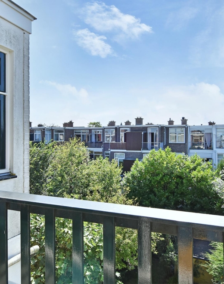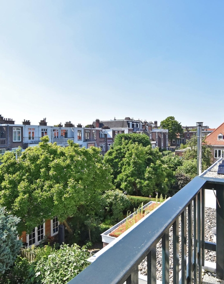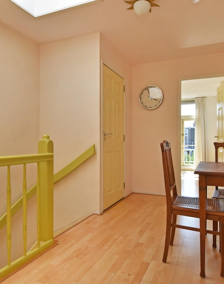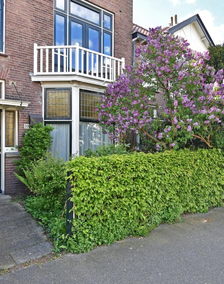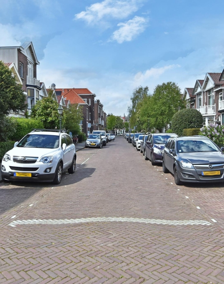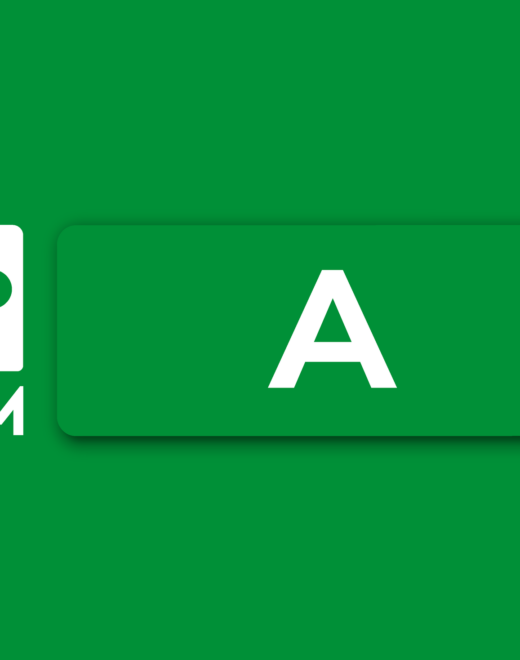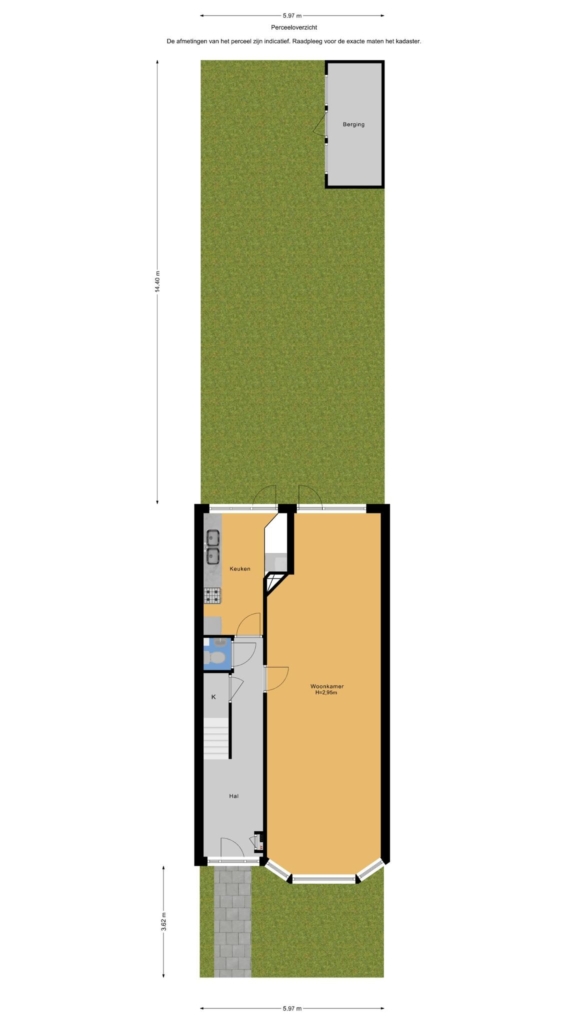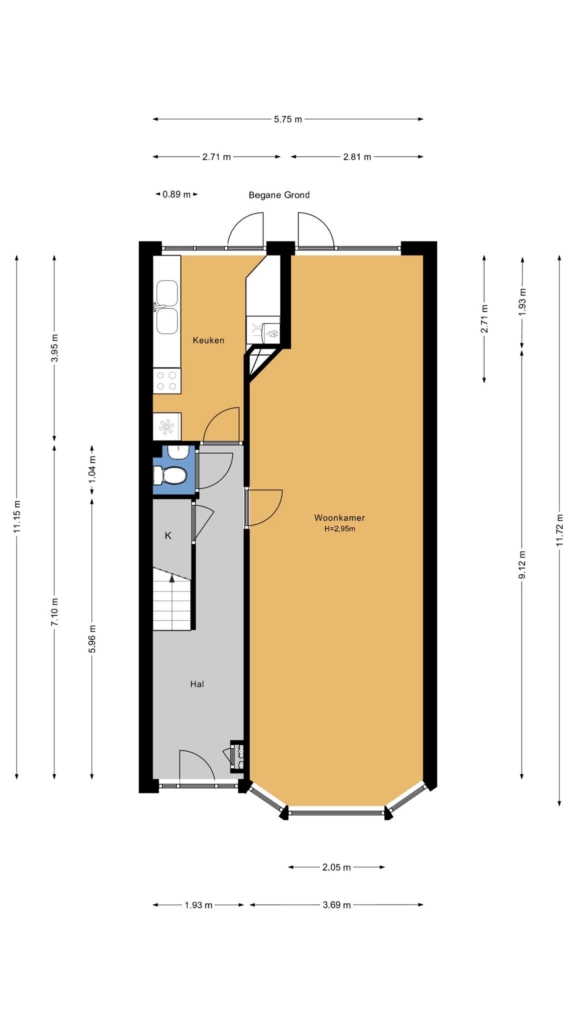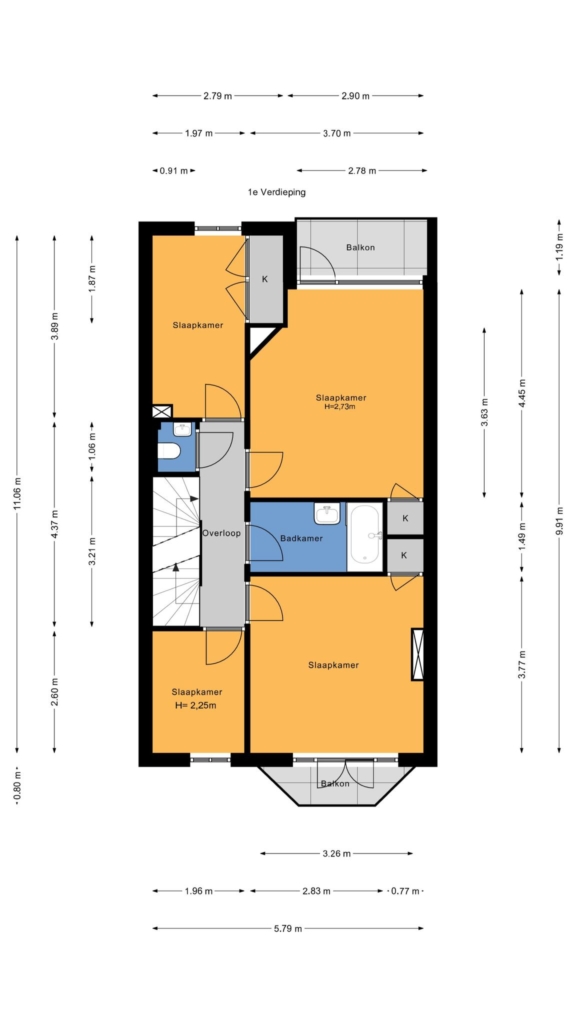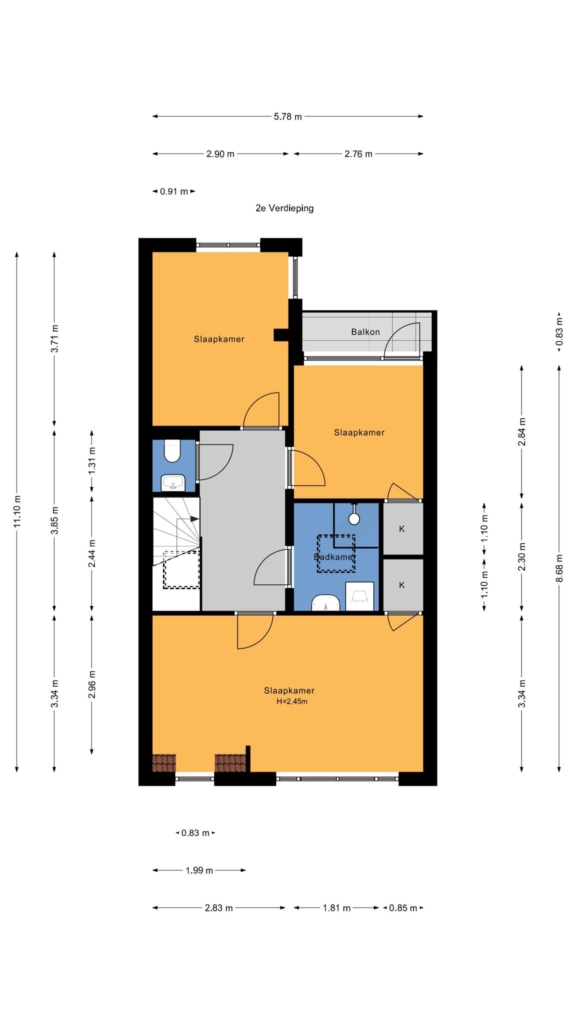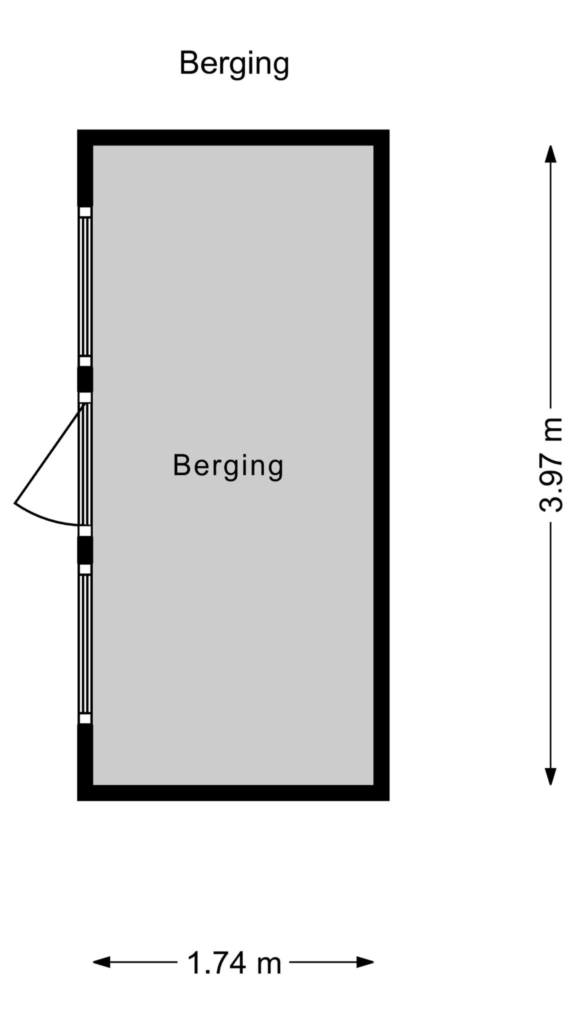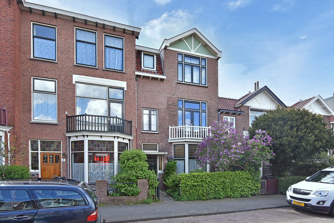

This beautiful spacious seven-bedroom townhouse with a lovely front garden and a beautiful green back garden facing the southwest is on the most beautiful street of the valkenboskwartier!
this charming family home from 1915 is located on a freehold plot and has energy label a!
the top floor was added in 2000 and is fully insulated and equipped with solar panels.
this house has a spacious living/dining room, two bathrooms, four bedrooms and two balconies on the first floor and another three bedrooms and a balcony on the top floor.
this gem on the popular thomas schwenckestraat is definitely worth a viewing!
personal note from the sellers
‘we have enjoyed living in this house for 34 years, where our three children grew up.
in 2000, when we were faced with the choice of moving to a larger house or expanding our own home, we decided to add…
This beautiful spacious seven-bedroom townhouse with a lovely front garden and a beautiful green back garden facing the southwest is on the most beautiful street of the valkenboskwartier!
this charming family home from 1915 is located on a freehold plot and has energy label a!
the top floor was added in 2000 and is fully insulated and equipped with solar panels.
this house has a spacious living/dining room, two bathrooms, four bedrooms and two balconies on the first floor and another three bedrooms and a balcony on the top floor.
this gem on the popular thomas schwenckestraat is definitely worth a viewing!
personal note from the sellers
‘we have enjoyed living in this house for 34 years, where our three children grew up.
in 2000, when we were faced with the choice of moving to a larger house or expanding our own home, we decided to add an extra floor to increase the total surface area of the house. this enabled us to continue living and working in this lovely street.
now that the kids have left home, it's time to downsize.’
location
in a highly desirable and quiet street with front gardens and stately townhouses with characteristic tile-roofed facades. central location near the shops of fahrenheitstraat and thomsonlaan ensures that everything is within easy reach. also (international) schools, sports clubs, good public transport (randstadrail 3 and tram 12 right outside), beach, sea and dunes are in the immediate vicinity. the bustling centre of the hague can be reached within 15 minutes by bike.
what you definitely want to know about thomas schwenckestraat 10:
- surface area of 183m² in accordance with the branch measurement standard nen 2580;
- located on a freehold plot;
- construction year: 1915;
- energy label a;
- 12 solar panels;
- central-heating boiler from 2014, brand intergas;
- electricity: 8 groups (including 3-phase supply) and 2 earth leakage circuit breakers;
- wooden window frames with mostly hr++ glazing, partly double glazing and a few with single glazing;
- mechanical ventilation present;
- awning at the rear;
- recent architectural report available;
- municipal protected valkenboskwartier cityscape;
- also see our film about the area;
- terms and conditions of sale apply;
- the sales contract will be drawn up in accordance with the nvm model;
- an age and asbestos clause will be included in the deed of sale due to the year of construction.
layout
through the lovely front garden, you enter this charming house in a generous hall. you then reach the large living/room (formerly partitioned) of approx. 12 metres deep with a lovely parquet floor and beautiful bay window at the front with stained-glass upper windows. from the back, you have access to the beautiful deep, green, southwest-facing garden with shed.
in the hall there is a practical pantry under the stairs and separate toilet with hand basin. bright simple kitchen with separate fridge-freezer, combination oven/cooker with five gas burners, an extractor hood, dishwasher, double sink and the location of the central-heating boiler.
stairs to 1st floor
landing, spacious rear bedroom with two built-in cupboards and access to the balcony on the southwest. there is another bedroom with built-in cupboards at the rear. smaller bedroom at the front, large bedroom at the front with built-in cupboard and french doors to the balcony. bathroom with bath and built-in hand basin. separate toilet with hand basin.
stairs to the 2nd floor (added in 2000)
bright spacious landing. bedroom at the rear with french doors and french balcony, second bedroom at the rear with a built-in cupboard and access to the balcony. separate toilet with hand basin. bathroom with shower cubicle, skylight, built-in hand basin and washing machine connection. very spacious bedroom at the front with casement windows.
cadastral description:
municipality of the hague, section am, number 3862
transfer: in consultation
Share this house
Images & video
Features
- Status Verkocht
- Asking price € 879.000, - k.k.
- Type of house Woonhuis
- Livings space 183 m2
- Total number of rooms 9
- Number of bedrooms 7
- Number of bathrooms 2
- Bathroom facilities Ligbad, wastafel, douche, wastafel, wasmachineaansluiting
- Volume 653 m3
- Surface area of building-related outdoor space 8 m2
- Plot area 180 m2
- Plot 3.862 m2
- Construction type Bestaande bouw
- Roof type Samengesteld dak
- Floors 3
- Property type Volle eigendom
- Current destination Woonruimte
- Current use Woonruimte
- Special features Beschermd stads of dorpsgezicht
- Construction year 1915
- Energy label A
- Situation Aan rustige weg, in woonwijk
- Quality home Redelijk
- Offered since 21-08-2024
- Acceptance In overleg
- Main garden location Zuidwest
- Main garden area 86 m2
- Main garden type Achtertuin
- Garden plot area 108 m2
- Garden type Achtertuin, voortuin
- Qualtiy garden Normaal
- Shed / storage type Vrijstaand steen
- Surface storage space 7 m2
- Insulation type Dakisolatie, muurisolatie, vloerisolatie, voorzetramen, grotendeels dubbelglas, hr glas
- Central heating boiler Yes
- Boiler construction year 2014
- Boiler fuel type Gas
- Boiler property Eigendom
- Heating types Cv ketel
- Warm water type Cv ketel
- Facilities Mechanische ventilatie, tv kabel, buitenzonwering, rookkanaal, frans balkon, glasvezel kabel, zonnepanelen
- Garage type Geen garage
- Parking facilities Openbaar parkeren, betaald parkeren
Floor plan
In the neighborhood
Filter results
Schedule a viewing
Fill in the form to schedule a viewing.
"*" indicates required fields



