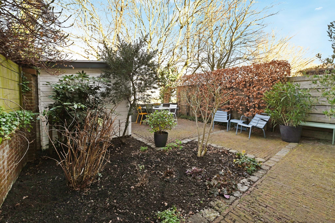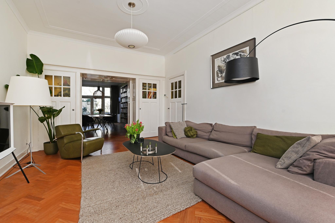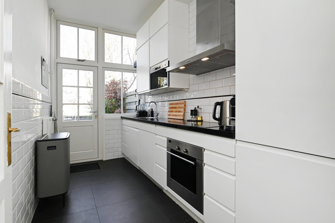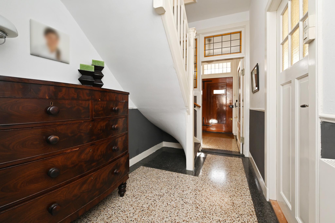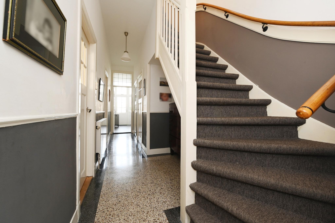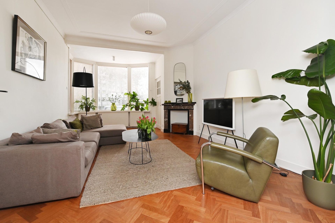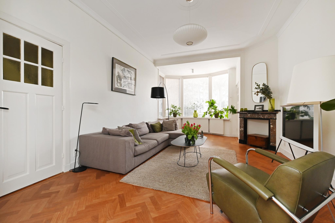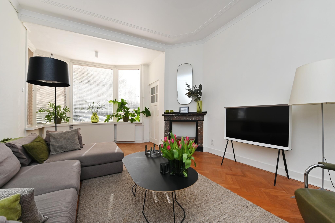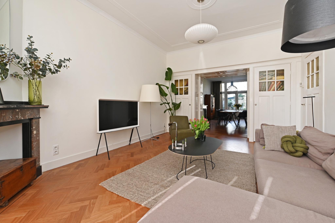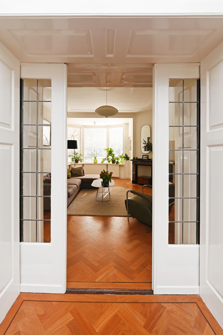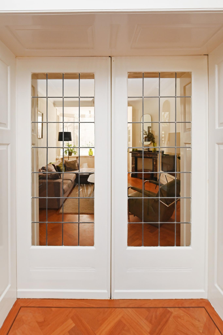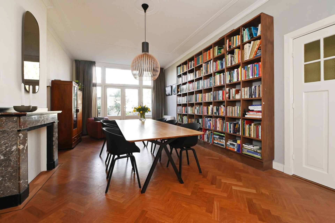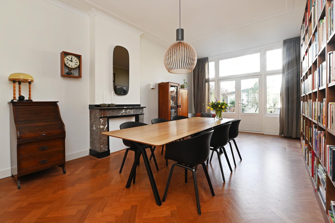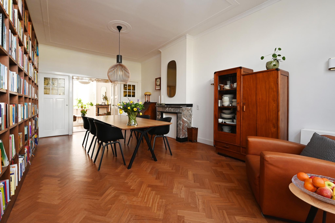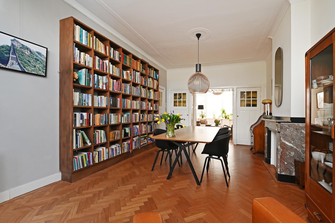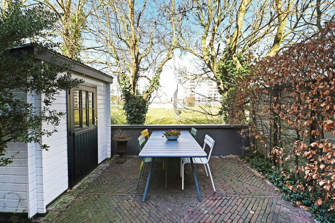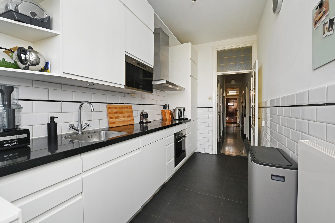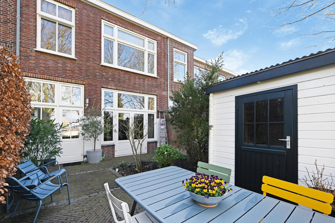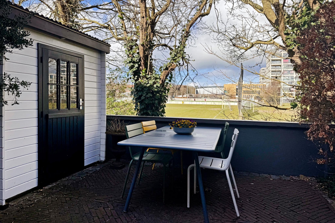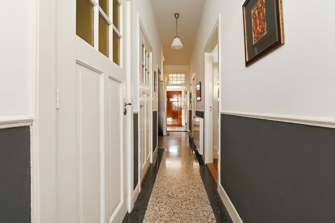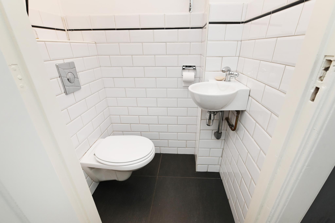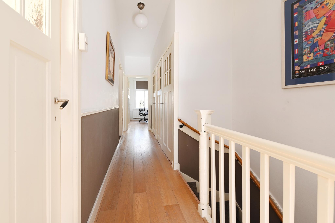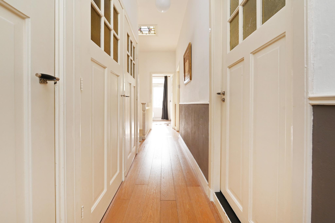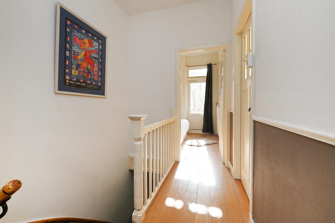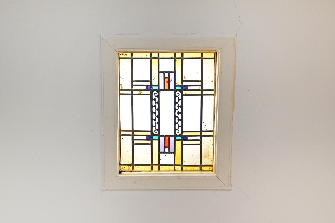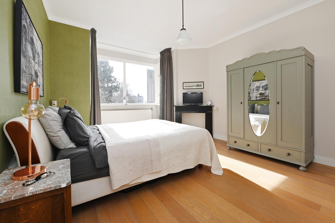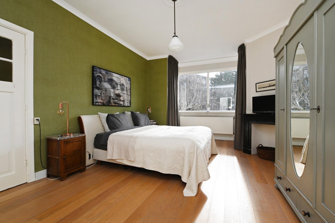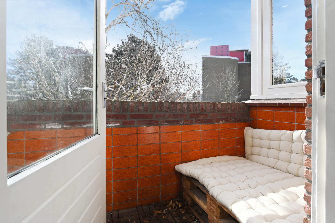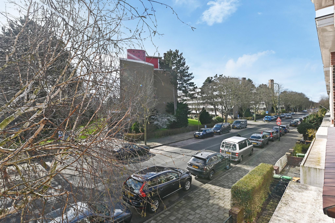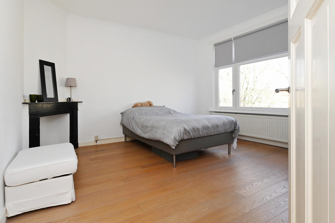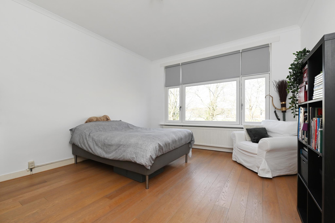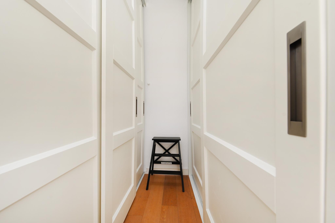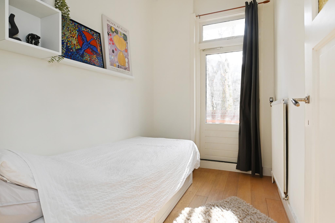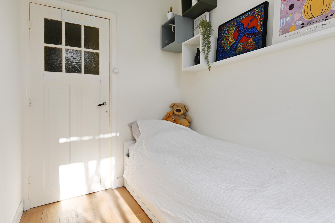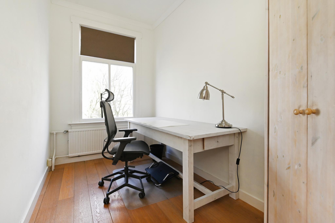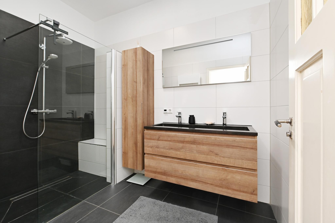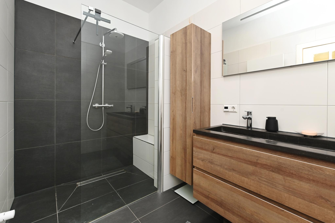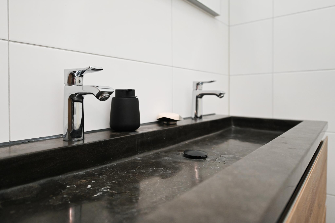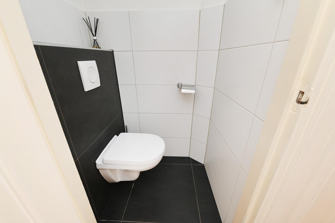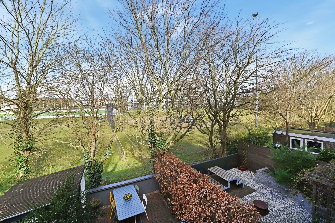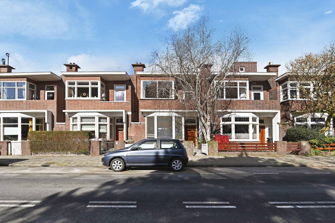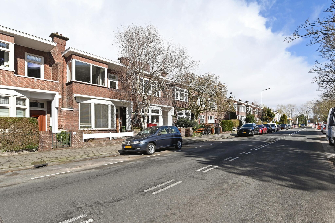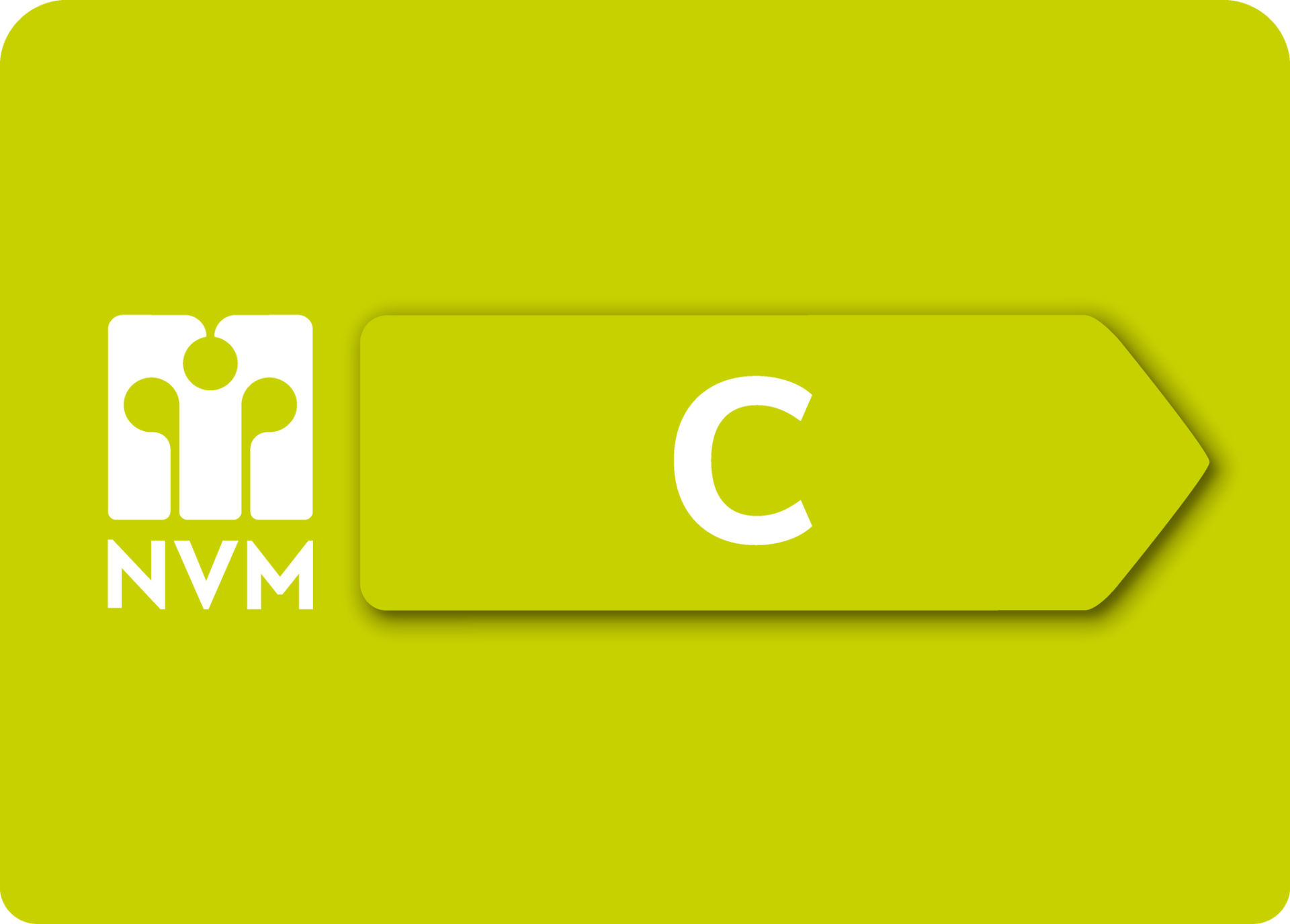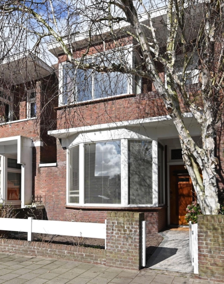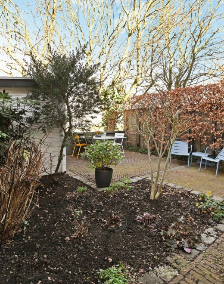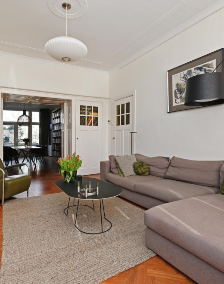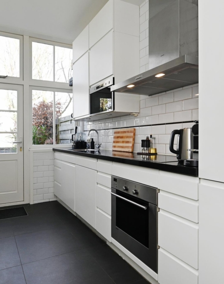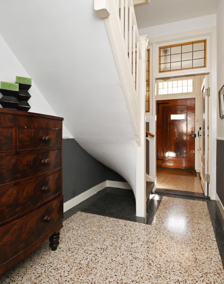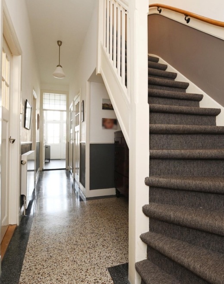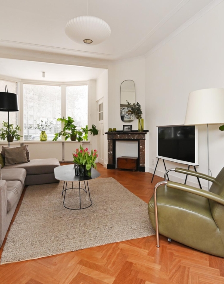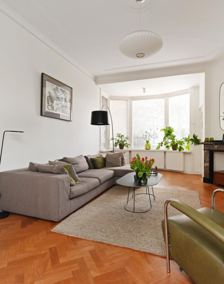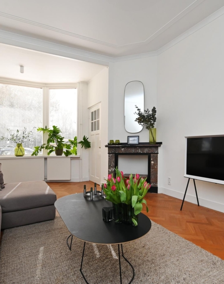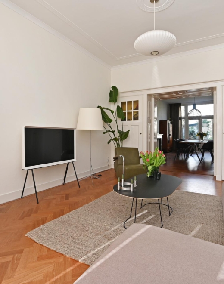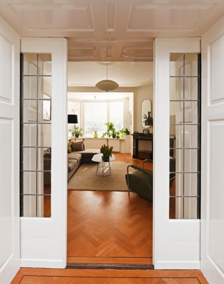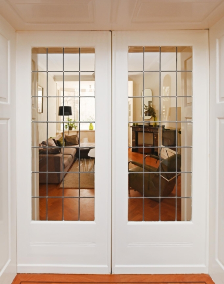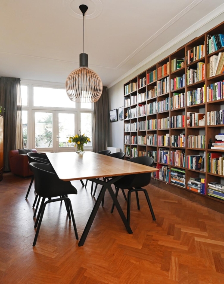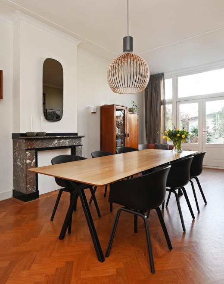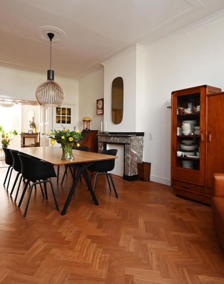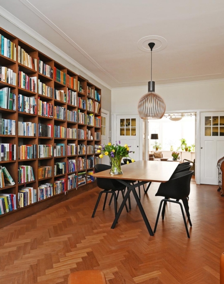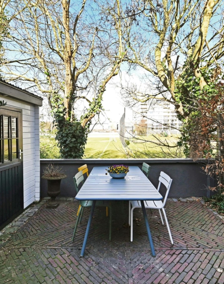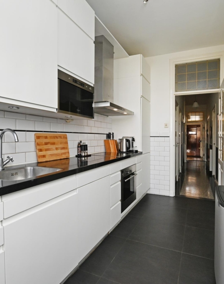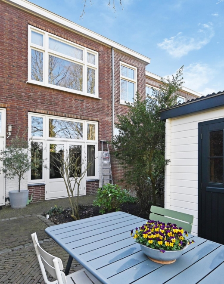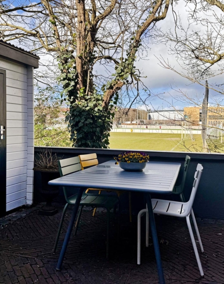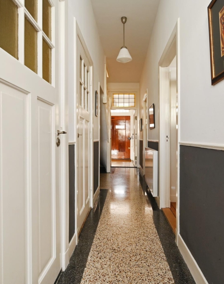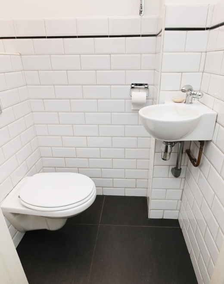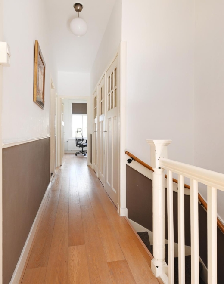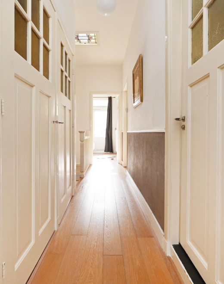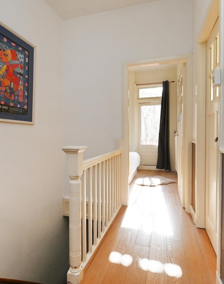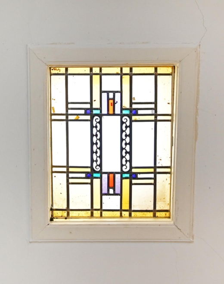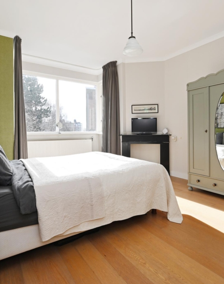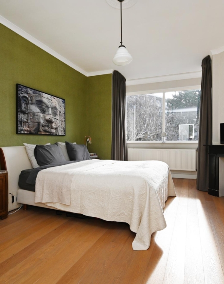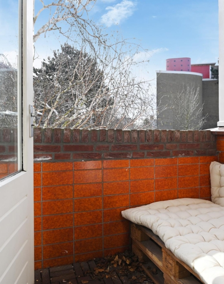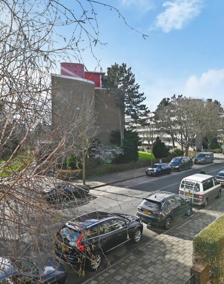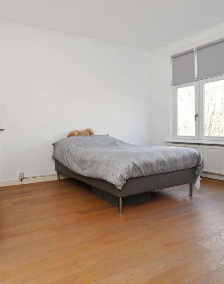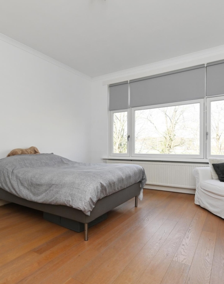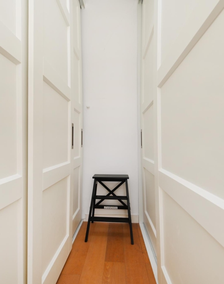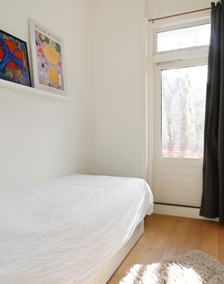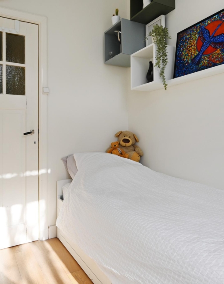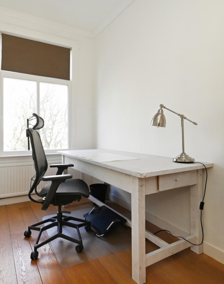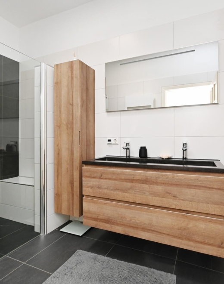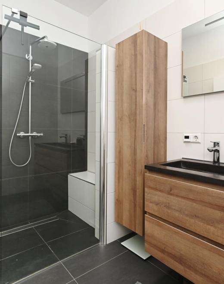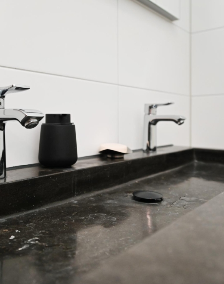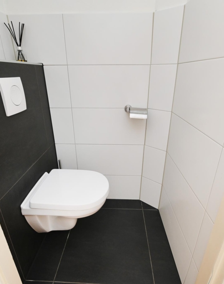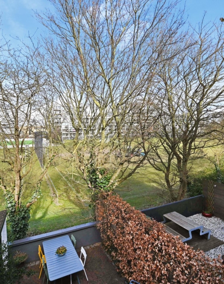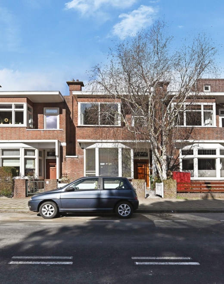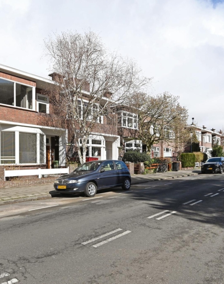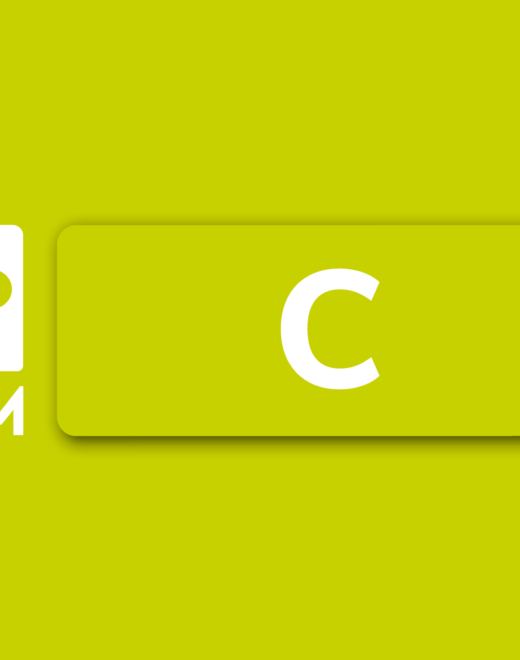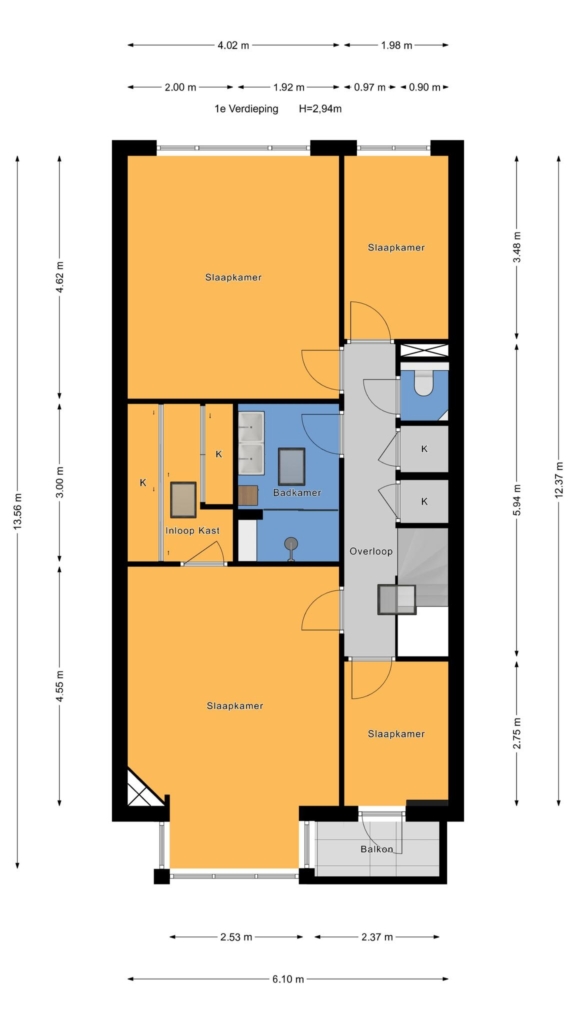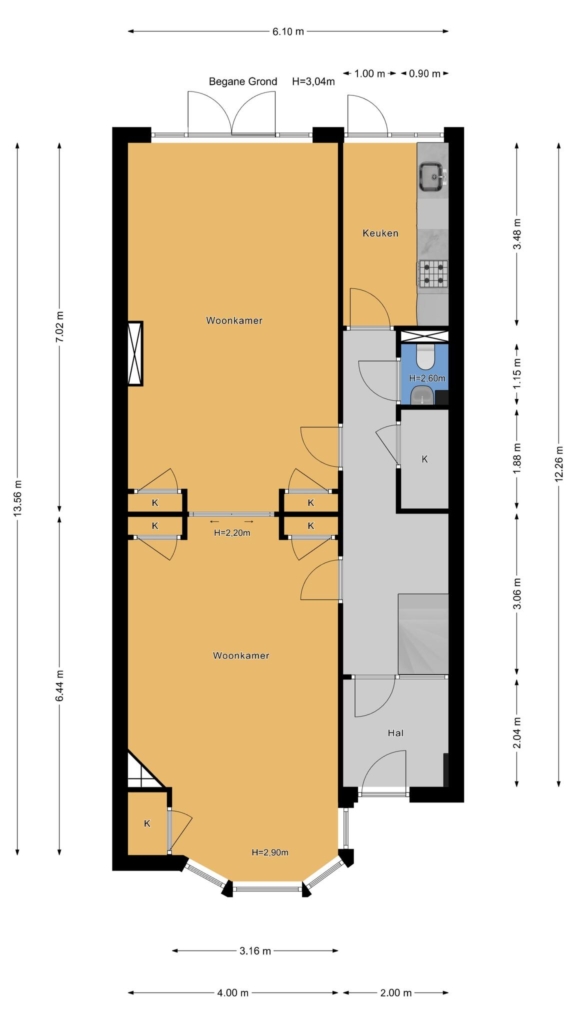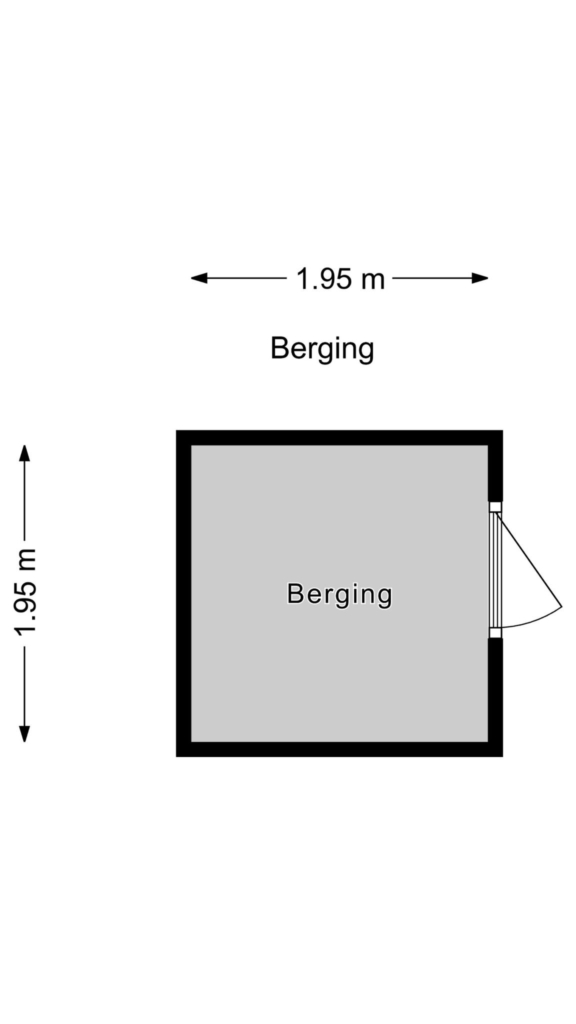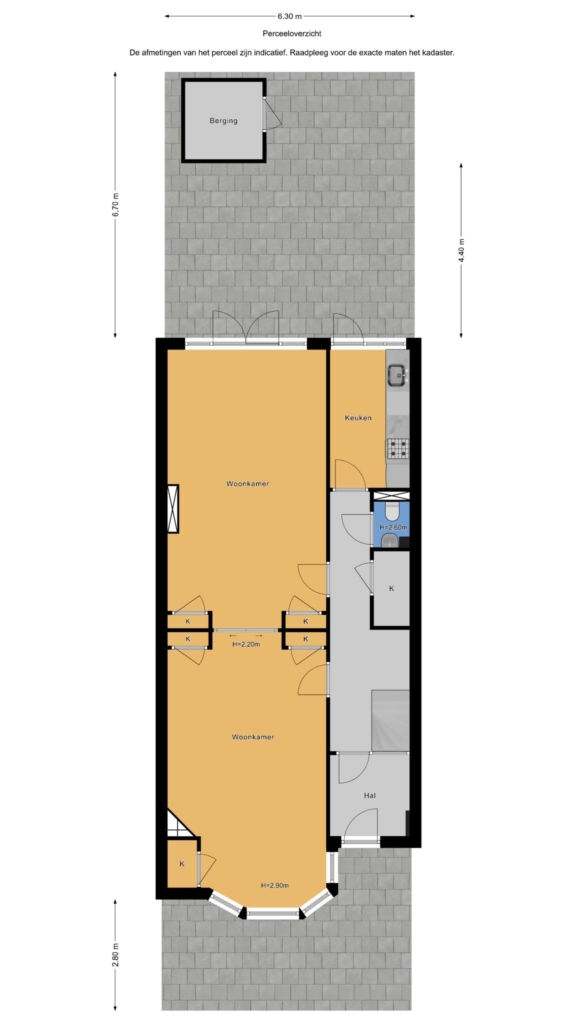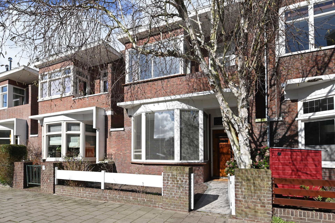

Wonderful, spacious move-in-ready townhouse. large, wide partitioned living room with beautiful parquet flooring, a luxury kitchen and bathroom, and four bedrooms. lovely front and back gardens with unobstructed views.
ground lease has been bought out!
location
ideally located near the dunes and the beach (800 metres). close to the bosjes van pex, and the charming shops of fahrenheitstraat, goudsbloemlaan and frederik hendriklaan.
good connection by bus 24 to the city centre and the central station.
close to the european school and many good primary and secondary schools as well as various sports facilities such as tennis, squash, fitness, football, hockey, padel, baseball/softball, horse riding, handball and athletics.
what you definitely want to know about sportlaan 35:
- living area of 160 m² in accordance with the branch measurement standard
- energy label c
- perpetual ground lease;
- possibility of a second-floor…
Wonderful, spacious move-in-ready townhouse. large, wide partitioned living room with beautiful parquet flooring, a luxury kitchen and bathroom, and four bedrooms. lovely front and back gardens with unobstructed views.
ground lease has been bought out!
location
ideally located near the dunes and the beach (800 metres). close to the bosjes van pex, and the charming shops of fahrenheitstraat, goudsbloemlaan and frederik hendriklaan.
good connection by bus 24 to the city centre and the central station.
close to the european school and many good primary and secondary schools as well as various sports facilities such as tennis, squash, fitness, football, hockey, padel, baseball/softball, horse riding, handball and athletics.
what you definitely want to know about sportlaan 35:
- living area of 160 m² in accordance with the branch measurement standard
- energy label c
- perpetual ground lease;
- possibility of a second-floor extension
- unobstructed views at the front and rear
- construction year 1923
- beautiful afzelia herringbone parquet flooring on the insulated (tonzon) living room floor
- parquet flooring on the 1st floor
- lovely new wooden window frames at the rear with high-efficiency double glazing
- electricity: 9 groups and an earth leakage circuit breaker
- central-heating boiler, brand nefit from 2016
- building inspection report available
- also see our film about the area
- terms and conditions of sale apply
- municipal protected cityscape vogelwijk
- the sales contract will be drawn up in accordance with the nvm model
- due to the construction year, the age and
materials clause will be included in the deed of sale
layout
you enter this spacious home through the front garden and enclosed porch, featuring a beautiful granite floor and stunning stained glass. the hallway has a beautiful granite floor in excellent condition.
you then enter the exceptionally spacious and bright partitioned living room, measuring 13.56 x 4.00 metres. it has beautiful afzelia herringbone parquet flooring (insulated with tonzon), a charming bay window at the front, stained glass sliding doors and two beautiful original fireplaces.
on the garden side, there is the luxury kitchen featuring a four-burner induction hob, extractor hood, oven, microwave, dishwasher and fridge/freezer.
hall with a utility room, central-heating boiler and modern toilet with hand basin under the stairs.
sunny back garden facing northwest with a wooden shed, an outdoor tap and lovely views over the sports fields.
stairs to the 1st floor.
landing.
very spacious bright bedroom at the front with a walk-in wardrobe, original fireplace and beautiful bay window offering unobstructed views to the front. front room with access to a charming balcony.
luxury bathroom (seven years old) with spacious walk-in shower, underfloor heating, double hand basin with a beautiful unit, a design radiator and a skylight.
very spacious, bright bedroom at the rear with original fireplace and a phenomenal view of the greenery. the fourth bedroom is also located at the rear.
two built-in cupboards on the landing and a modern toilet.
interested in this property? please contact your nvm estate agent. your nvm estate agent acts in your interest and saves you time, money and worries.
addresses of fellow nvm purchasing agents in haaglanden can be found on funda.
cadastral description:
municipality of the hague, section ak, number 7130
transfer: in consultation
Share this house
Images & video
Features
- Status Beschikbaar
- Asking price € 889.000, - k.k.
- Type of house Woonhuis
- Livings space 160 m2
- Total number of rooms 5
- Number of bedrooms 4
- Number of bathrooms 1
- Bathroom facilities Dubbele wastafel, wastafelmeubel, inloopdouche, vloerverwarming
- Volume 610 m3
- Surface area of building-related outdoor space 3 m2
- Plot area 152 m2
- Plot 7.130 m2
- Construction type Bestaande bouw
- Roof type Plat dak
- Floors 2
- Property type Eigendom belast met erfpacht
- Current destination Woonruimte
- Current use Woonruimte
- Special features Gedeeltelijk gestoffeerd, beschermd stads of dorpsgezicht
- Construction year 1923
- Energy label C
- Situation In woonwijk, vrij uitzicht, in bosrijke omgeving
- Quality home Uitstekend
- Offered since 24-03-2025
- Acceptance In overleg
- Main garden location Noordwest
- Main garden area 40 m2
- Main garden type Achtertuin
- Garden plot area 60 m2
- Garden type Achtertuin, voortuin
- Qualtiy garden Verzorgd
- Shed / storage type Vrijstaand hout
- Surface storage space 4 m2
- Insulation type Vloerisolatie, dubbel glas, hr glas
- Central heating boiler Yes
- Boiler construction year 2016
- Boiler fuel type Gas
- Heating types Cv ketel
- Warm water type Cv ketel
- Garage type Geen garage
- Parking facilities Betaald parkeren
Floor plan
In the neighborhood
Filter results
Schedule a viewing
Fill in the form to schedule a viewing.
"*" indicates required fields



