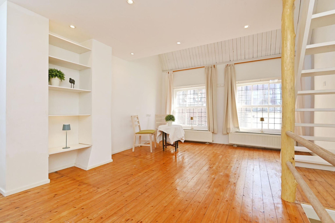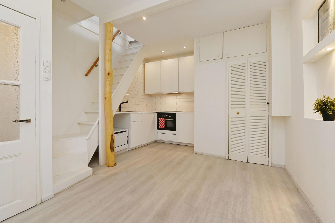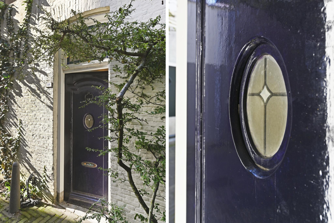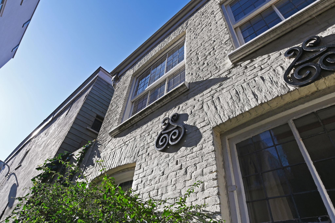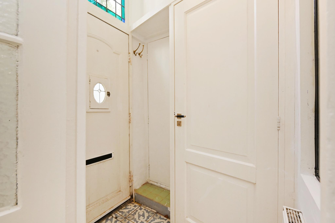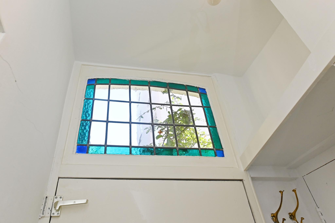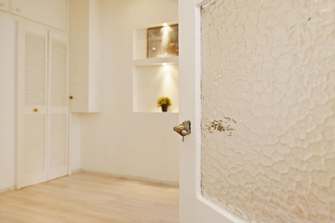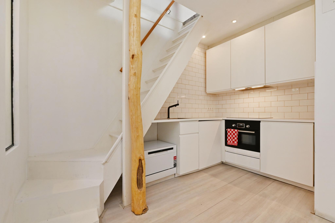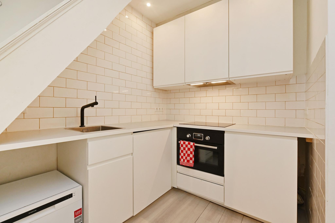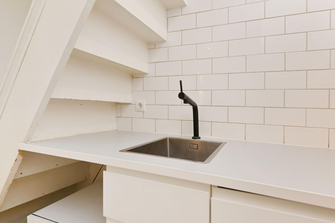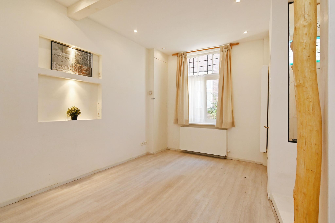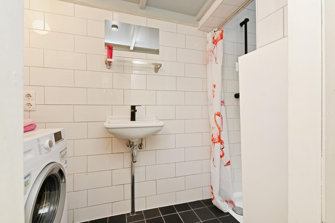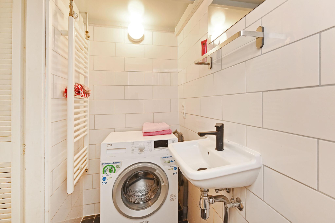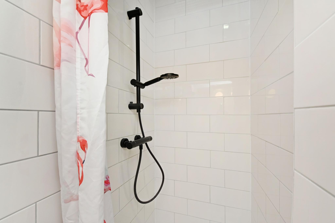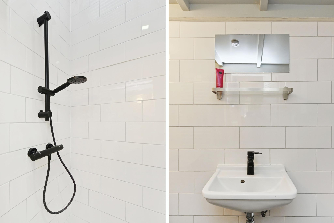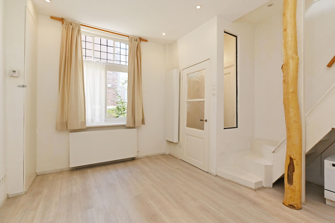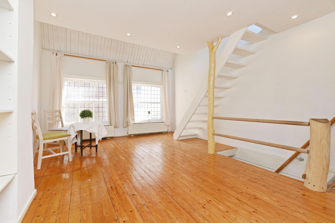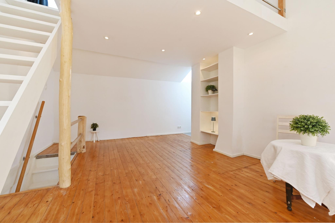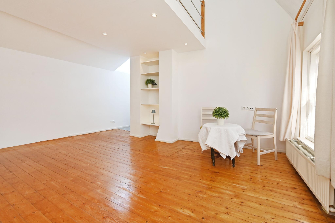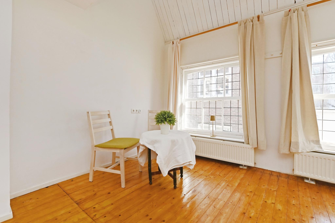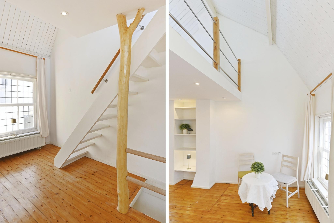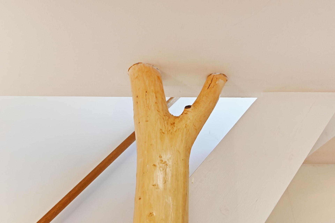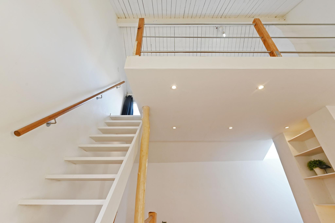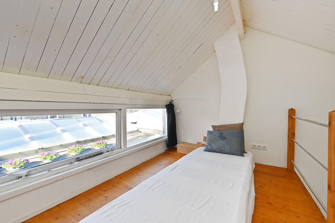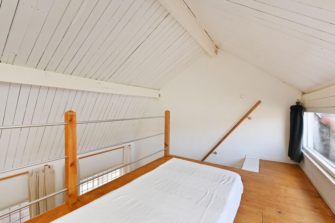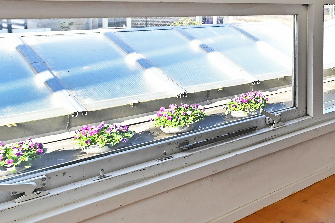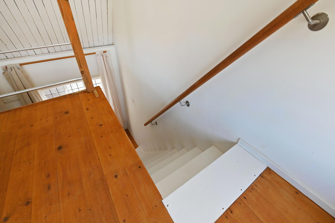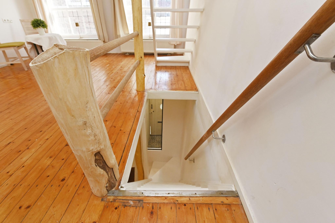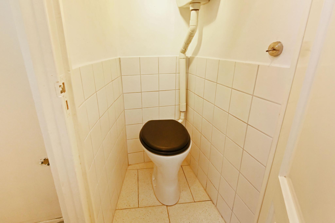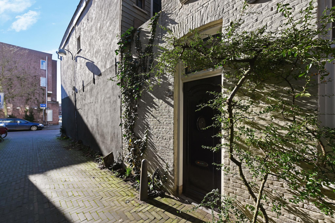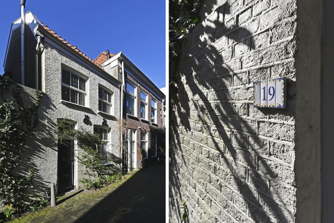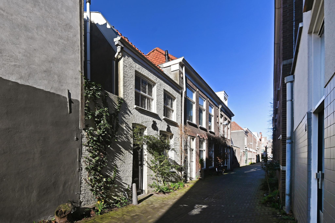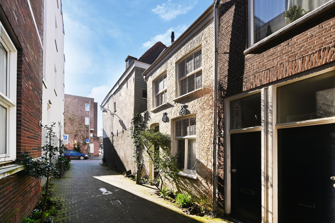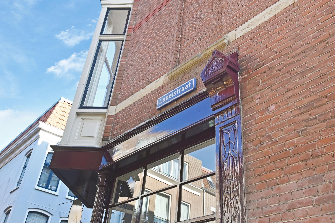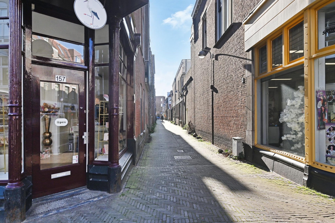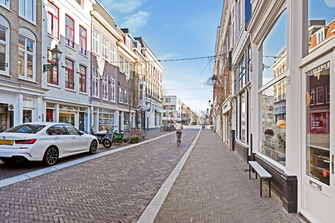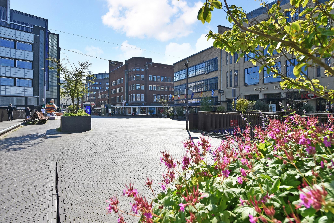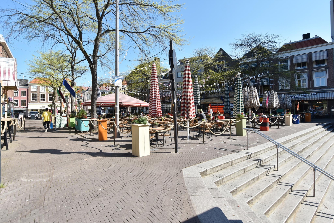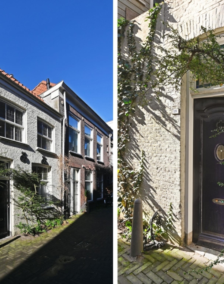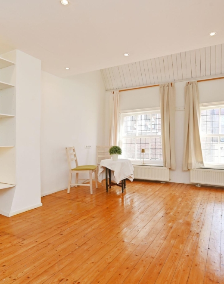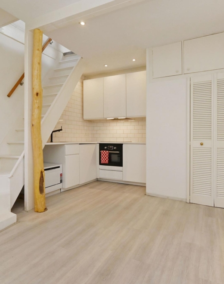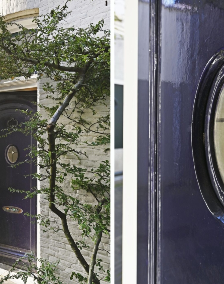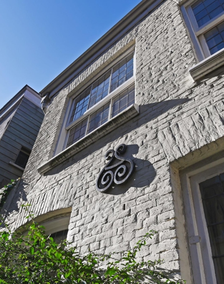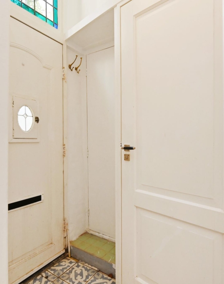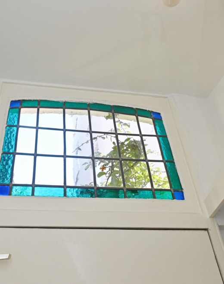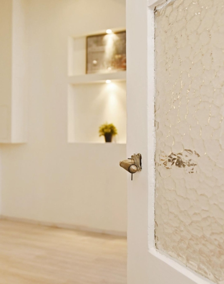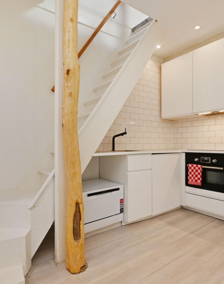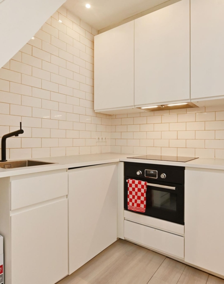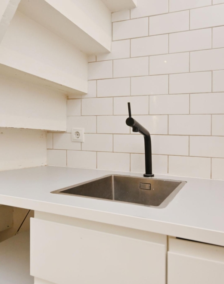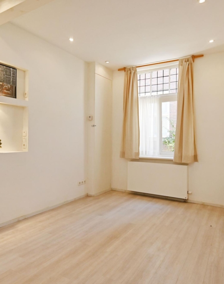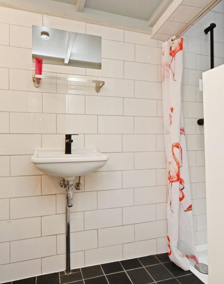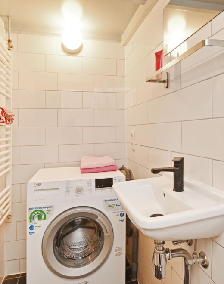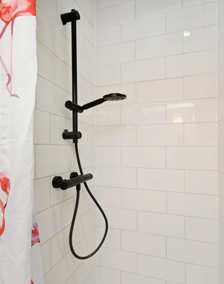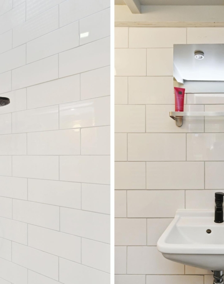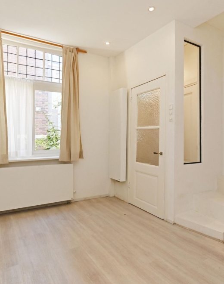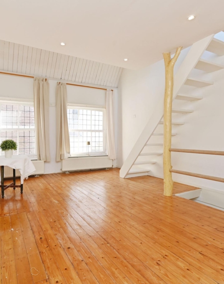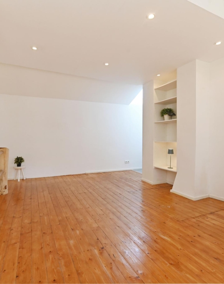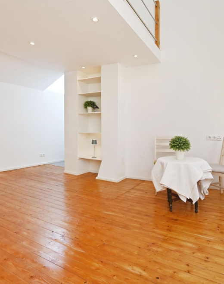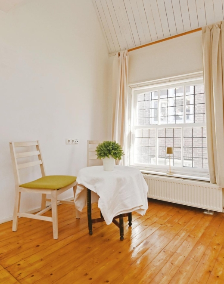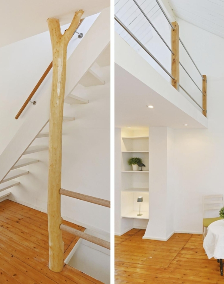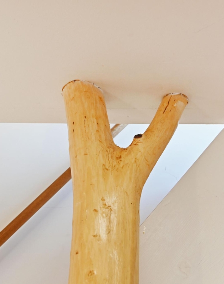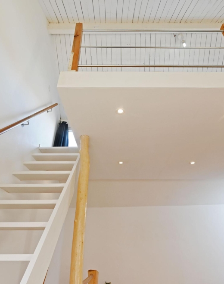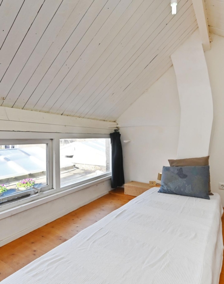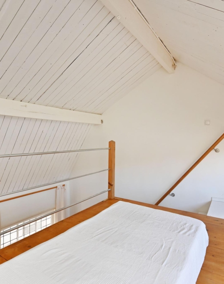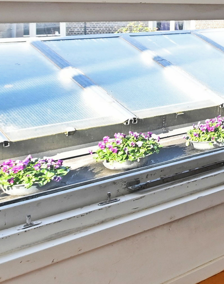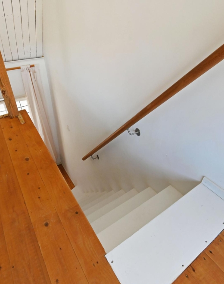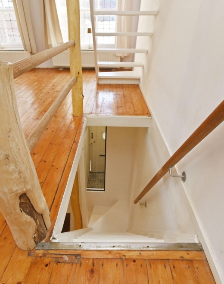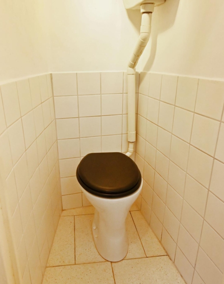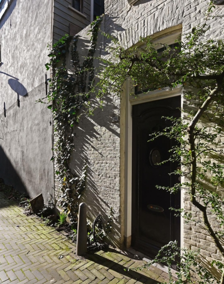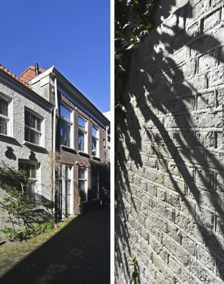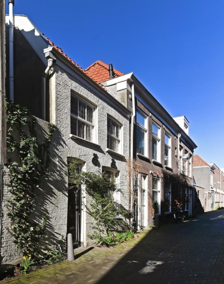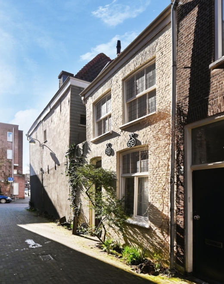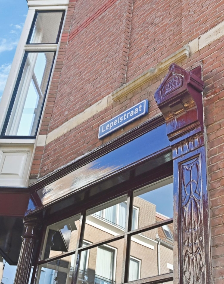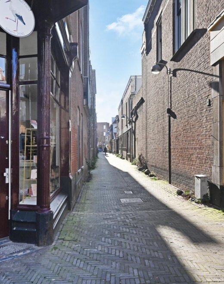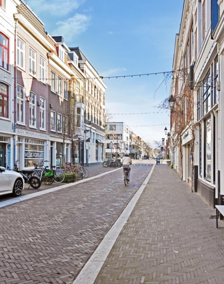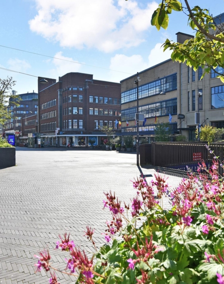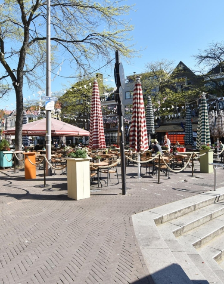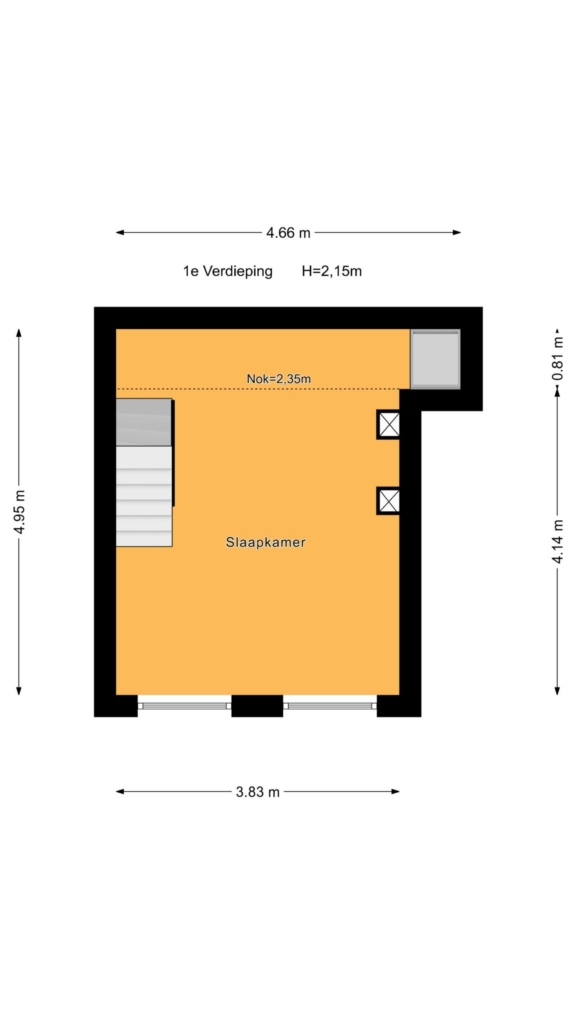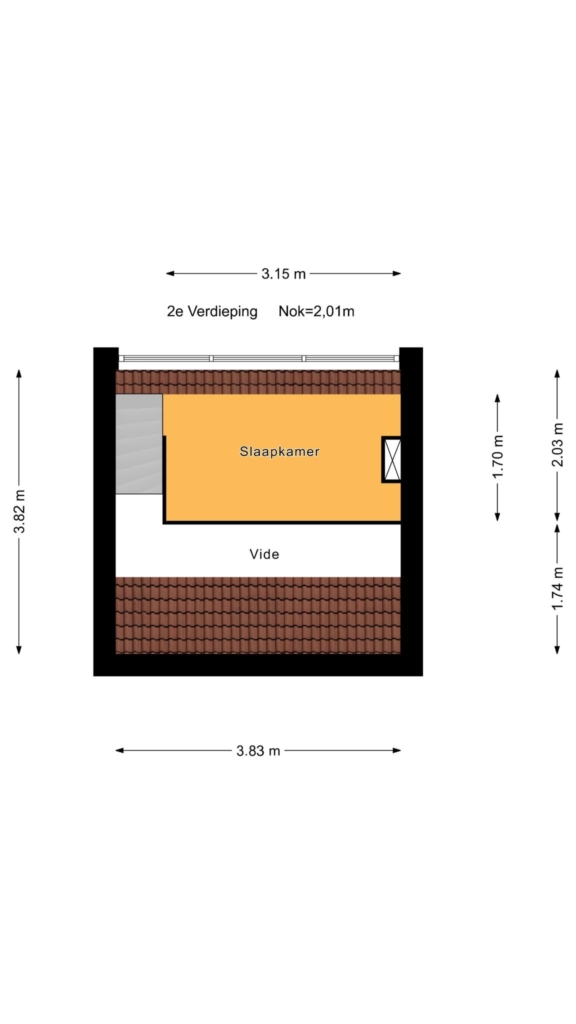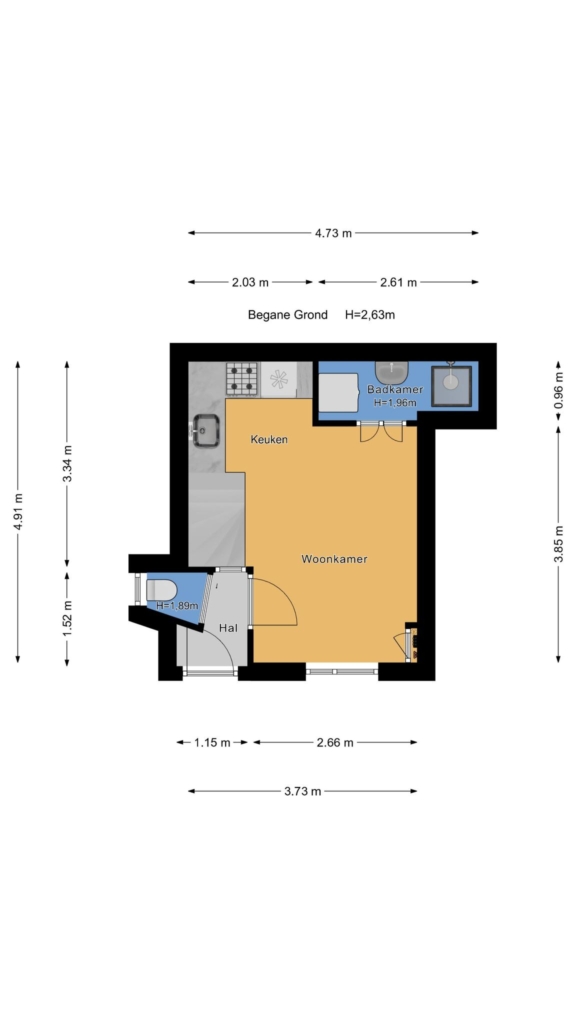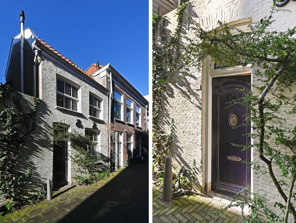

Very charming (end-of-terrace) home located in the historic centre of the hague in a quiet alley between lange beestenmarkt and boekhorststraat.
this unique home is move-in ready, having been tastefully renovated in 2018. while the official year of construction is 1865, there are drawings that suggest it may have been built earlier.
in short, it’s a very charming and unique house. there is no owner's association, so everything is under your control.
location:
- this unique house is located in the middle of the lively city centre, within walking distance of great shops, trendy restaurants, lovely bars, fascinating museums and excellent public transport options.
- cycle to scheveningen beach in just 15 minutes for a wonderful day by the sea!
- thanks to its central location, arterial roads are quickly and easily accessible.
what you definitely want to know about lepelstraat 19
- surface area 45…
Very charming (end-of-terrace) home located in the historic centre of the hague in a quiet alley between lange beestenmarkt and boekhorststraat.
this unique home is move-in ready, having been tastefully renovated in 2018. while the official year of construction is 1865, there are drawings that suggest it may have been built earlier.
in short, it’s a very charming and unique house. there is no owner's association, so everything is under your control.
location:
- this unique house is located in the middle of the lively city centre, within walking distance of great shops, trendy restaurants, lovely bars, fascinating museums and excellent public transport options.
- cycle to scheveningen beach in just 15 minutes for a wonderful day by the sea!
- thanks to its central location, arterial roads are quickly and easily accessible.
what you definitely want to know about lepelstraat 19
- surface area 45 m² in accordance with the branch measurement standard (derived from the nen 2580 method);
- energy label e
- construction year 1865 (presumed older);
- electricity: 6 groups and 2 earth leakage circuit breakers;
- central-heating boiler, brand intergas hre, year 2019;
- fully equipped with wooden window frames with mostly single glazing and partly inset windows (living room upstairs);
- renovated in 2018;
- recent building inspection report available;
- state-protected cityscape [centre];
- located on leasehold land, perpetual ground lease;
- also see our film about the area;
- terms and conditions of sale apply;
- the sales contract will be drawn up in accordance with the nvm model;
- an age and materials clause will be included in the deed of sale due to the construction year;
- the non-occupancy clause applies.
layout:
entrance to the house, small hallway, toilet, with a cupboard above it housing the central-heating boiler.
living/dining room with a modern open kitchen, equipped with an induction hob, extractor hood, fridge, oven and a small dishwasher.
bathroom with shower, built-in hand basin, design radiator and washing machine. next to the bathroom, you’ll find a very handy (laundry) chute for sliding your laundry down from above. above the bathroom you find a fixed and large cupboard, fuse cupboard.
stairs to the 1st floor, bright and attractive living room with a beautiful wooden floor and lovely leaded-glass windows with inset windows.
stairs to the 2nd floor where you will find a mezzanine that is currently used as a sleeping area. it fits a double bed and there are convenient hatches in the floor providing storage space.
interested in this property? please contact your nvm estate agent. your nvm estate agent acts in your interest and saves you time, money and worries.
addresses of fellow nvm purchasing agents in haaglanden can be found on funda.
cadastral description:
municipality of the hague, section k, number 2109
transfer: to be agreed
Share this house
Images & video
Features
- Status Verkocht onder voorbehoud
- Asking price € 268.000, - k.k.
- Type of house Woonhuis
- Livings space 45 m2
- Total number of rooms 3
- Number of bedrooms 1
- Number of bathrooms 1
- Bathroom facilities Douche, wastafel, wasmachineaansluiting
- Volume 163 m3
- Plot area 20 m2
- Plot 2.109 m2
- Construction type Bestaande bouw
- Roof type Zadeldak
- Floors 3
- Property type Eigendom belast met erfpacht
- Current destination Woonruimte
- Current use Woonruimte
- Special features Beschermd stads of dorpsgezicht
- Construction year 1865
- Energy label E
- Situation Aan rustige weg, in centrum, in woonwijk
- Quality home Goed
- Offered since 04-04-2025
- Acceptance In overleg
- Garden type Geen tuin
- Insulation type Gedeeltelijk dubbel glas, voorzetramen
- Central heating boiler Yes
- Boiler construction year 2019
- Boiler fuel type Gas
- Boiler property Eigendom
- Heating types Cv ketel
- Warm water type Cv ketel
- Garage type Geen garage
- Parking facilities Betaald parkeren, parkeervergunningen
Floor plan
In the neighborhood
Filter results
Schedule a viewing
Fill in the form to schedule a viewing.
"*" indicates required fields



