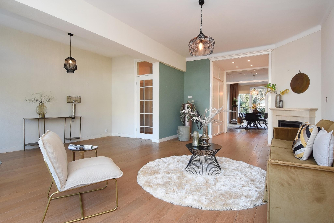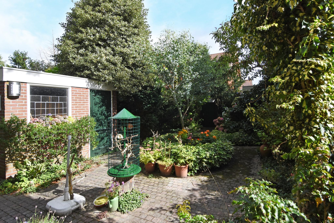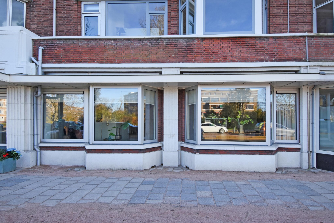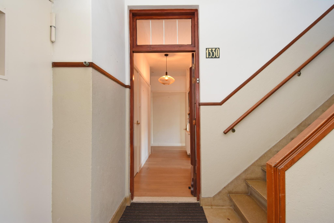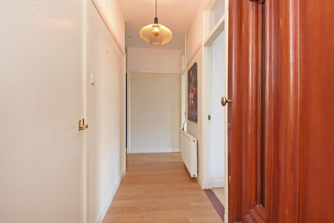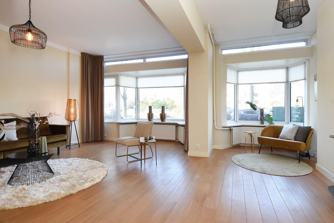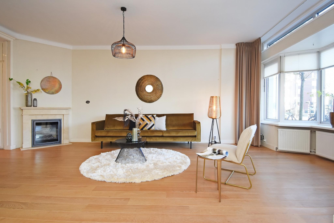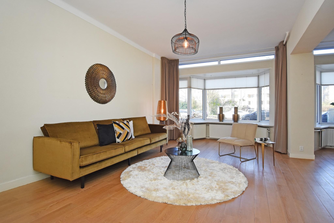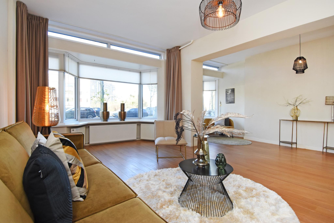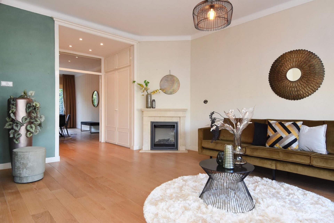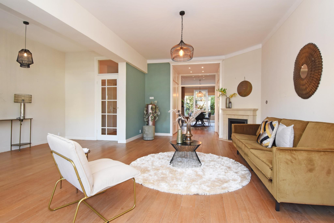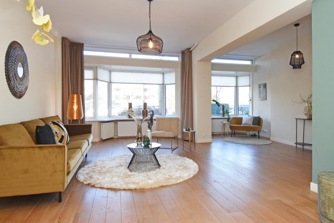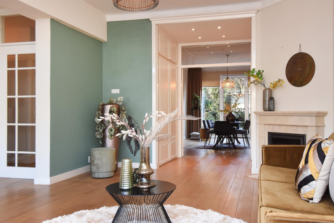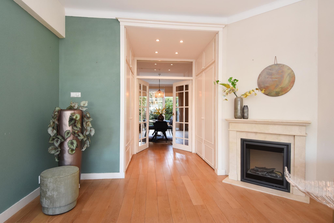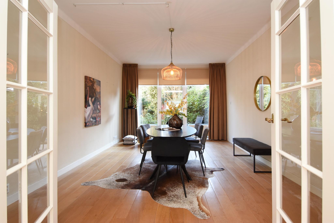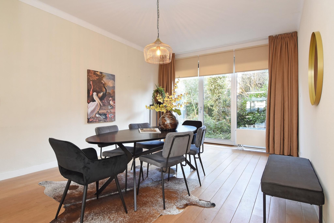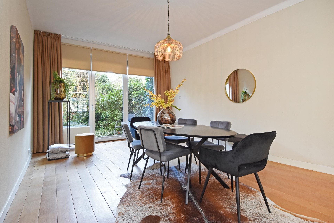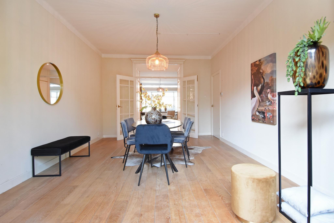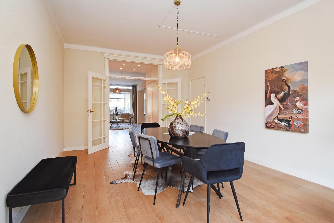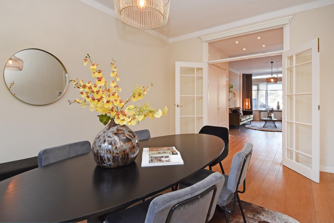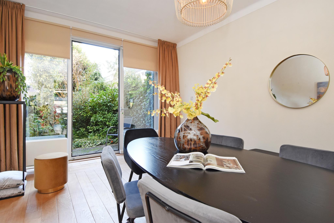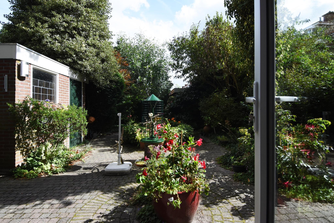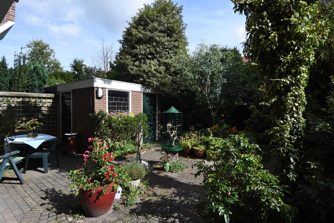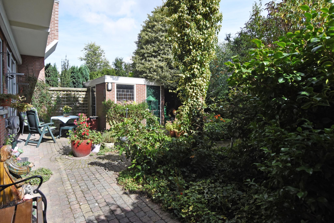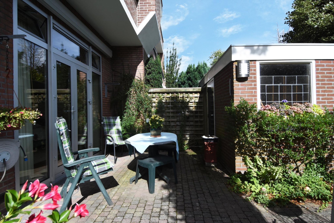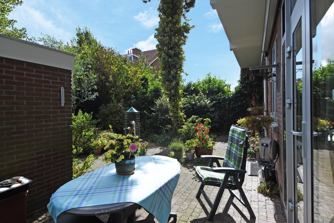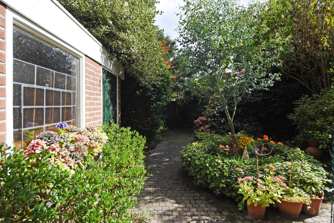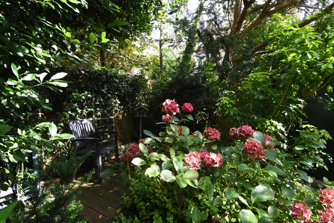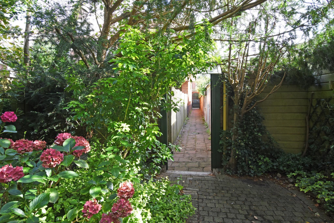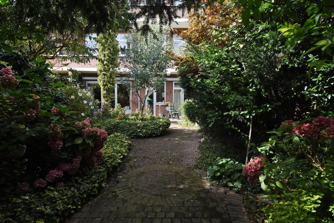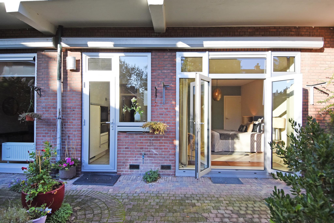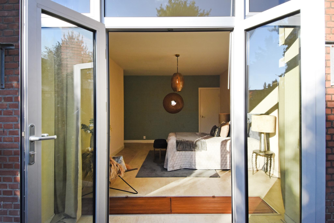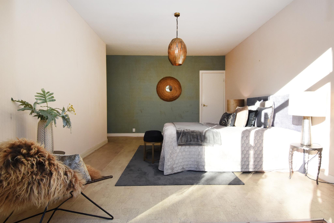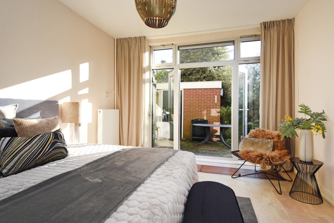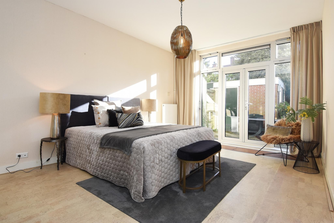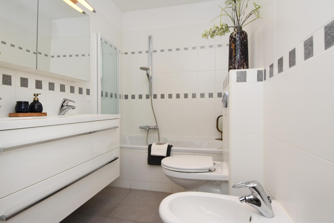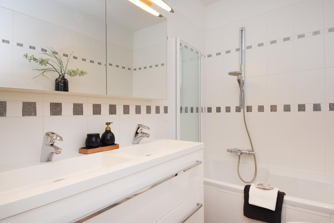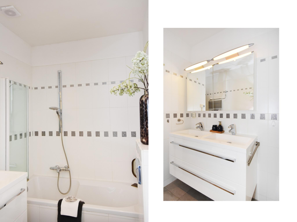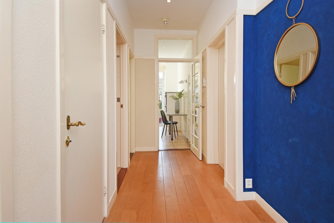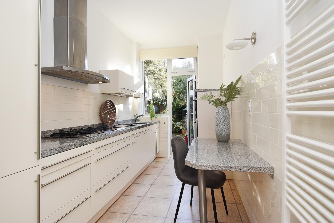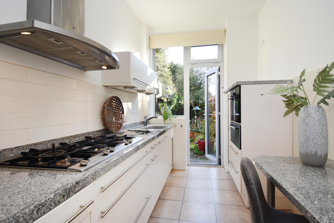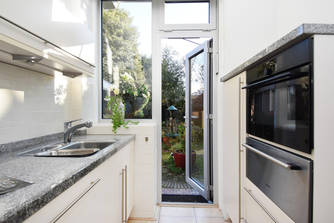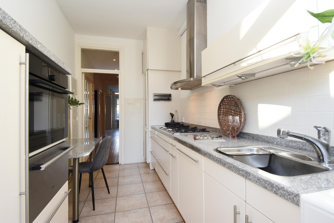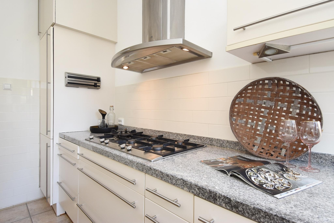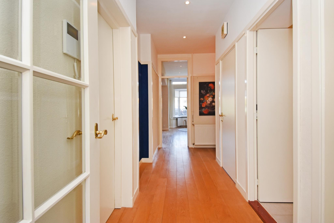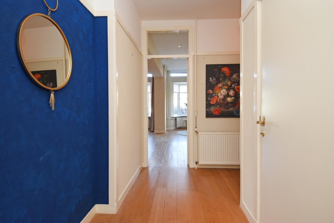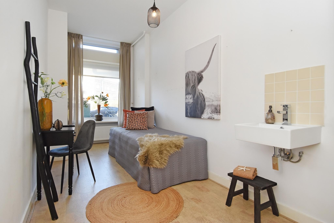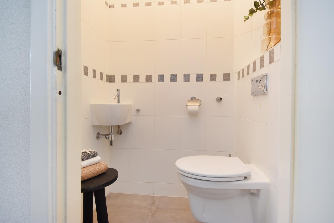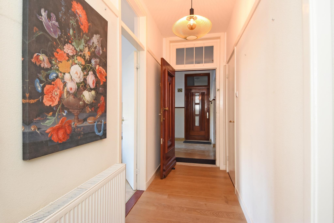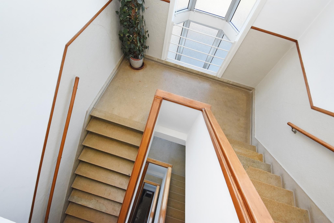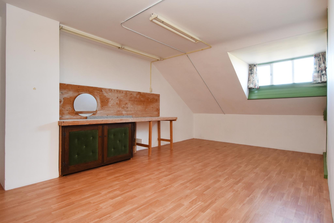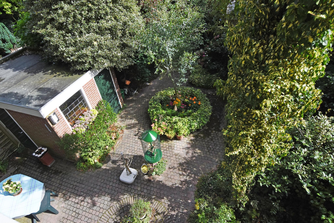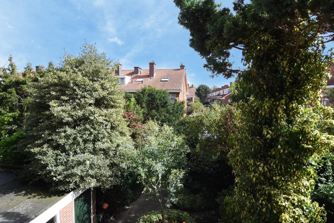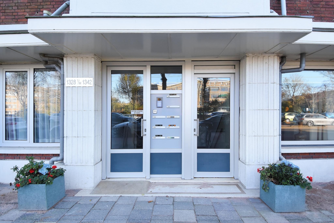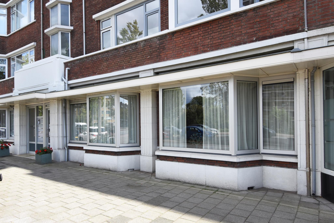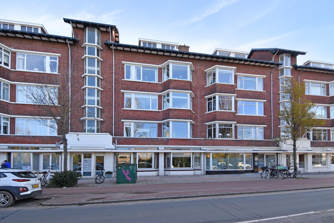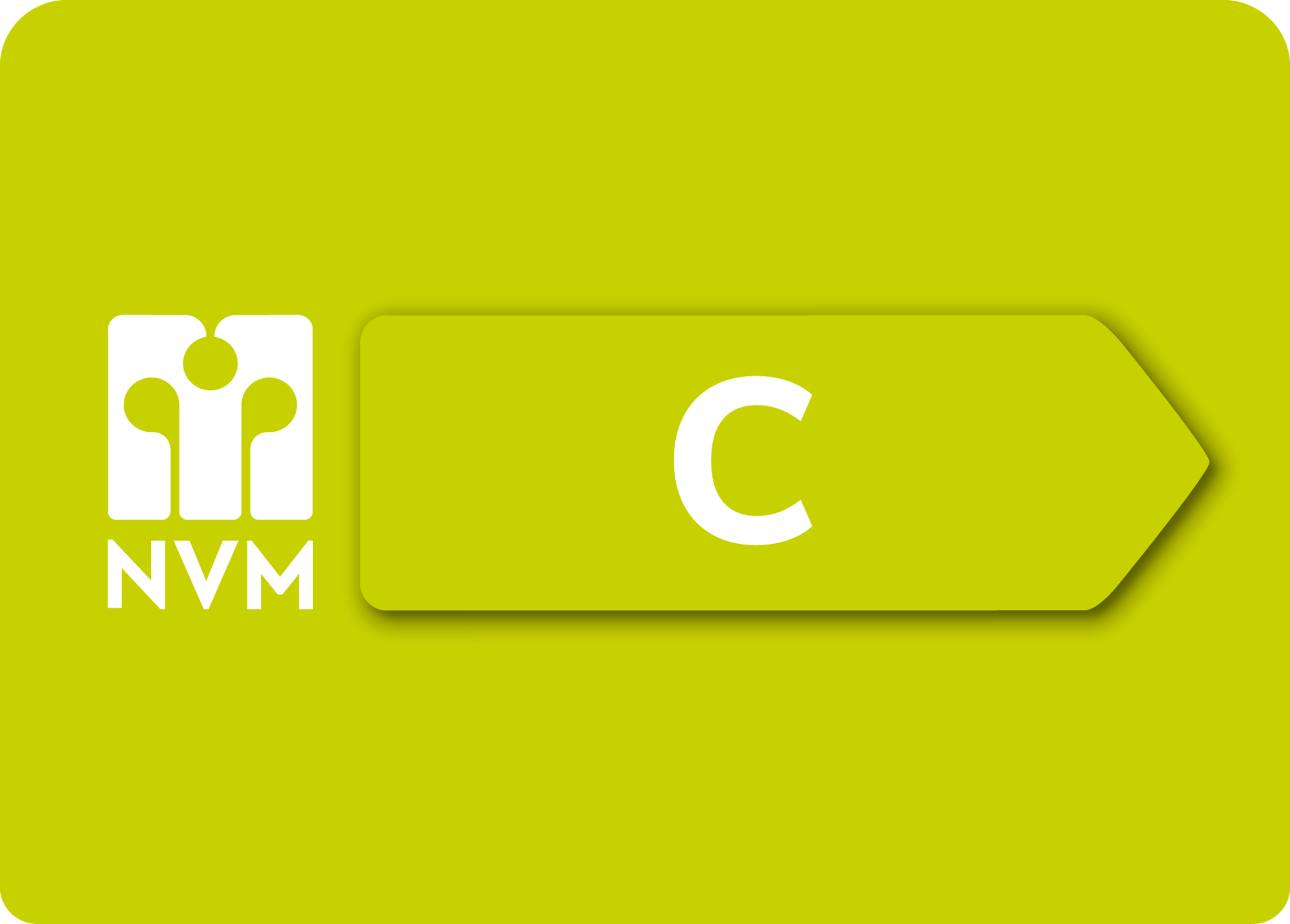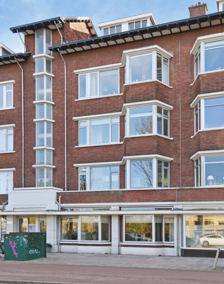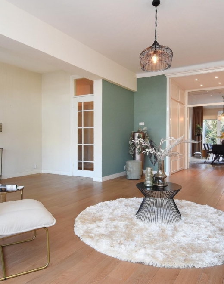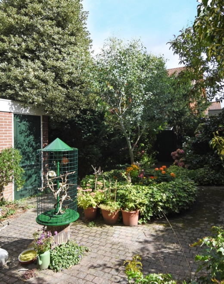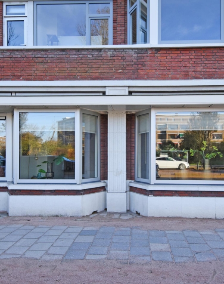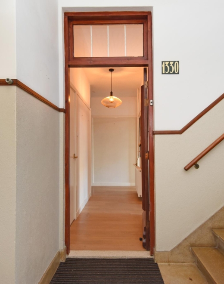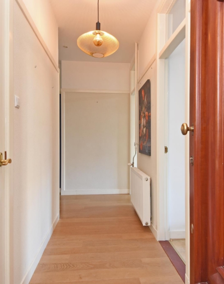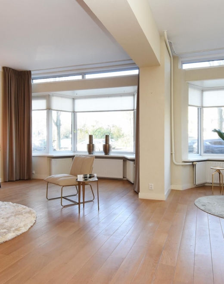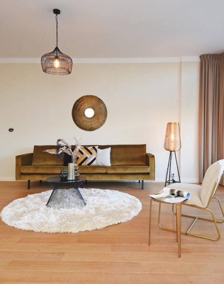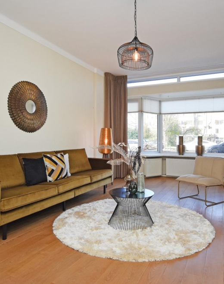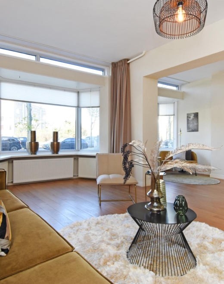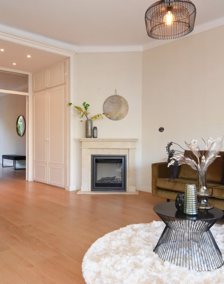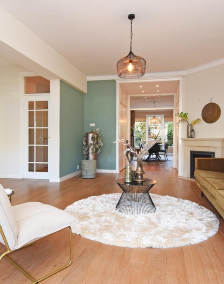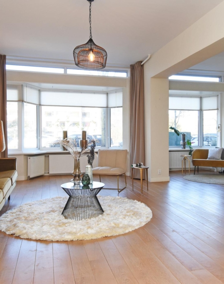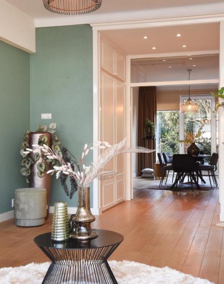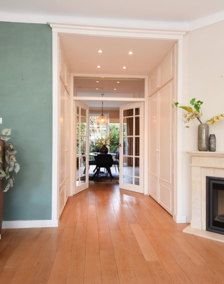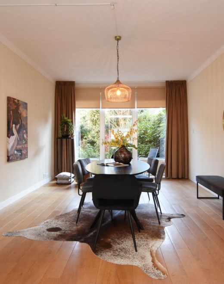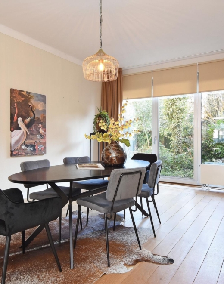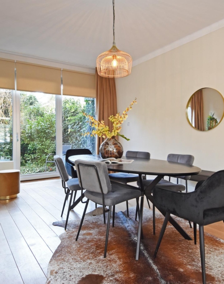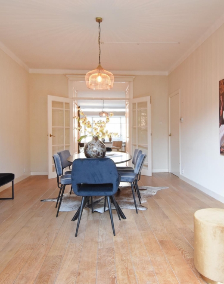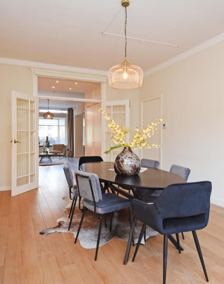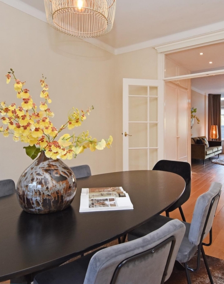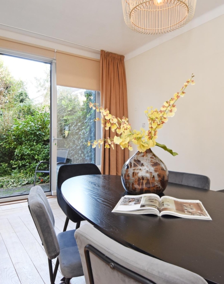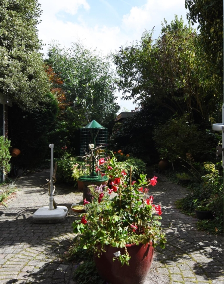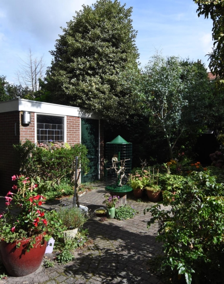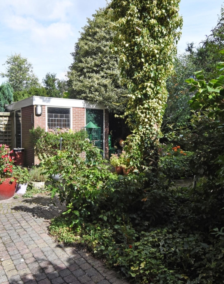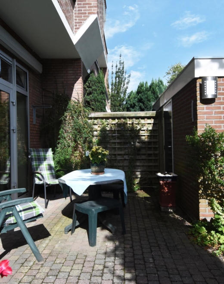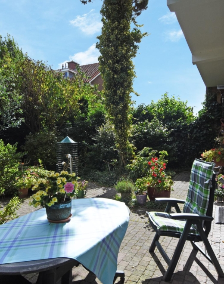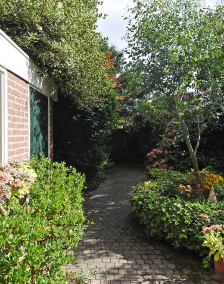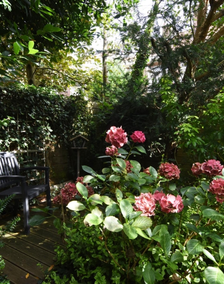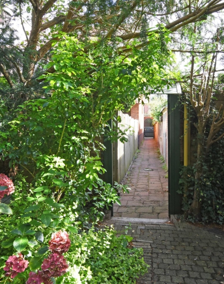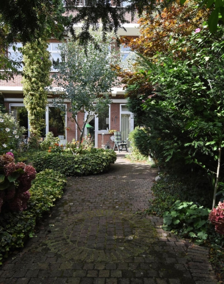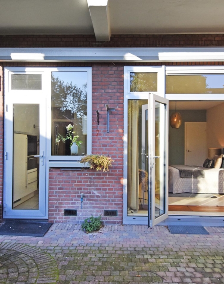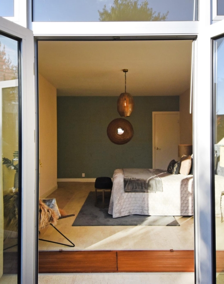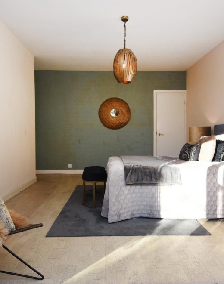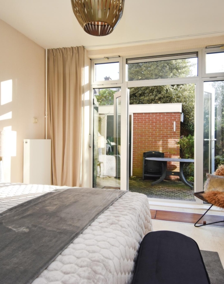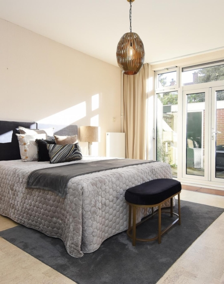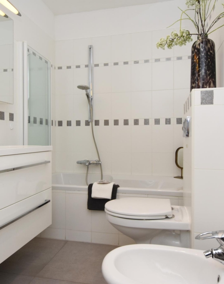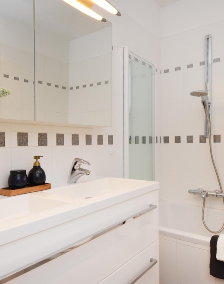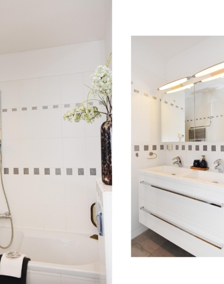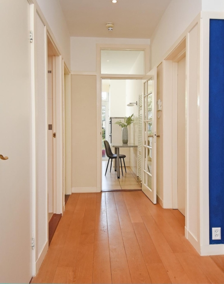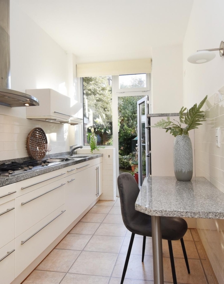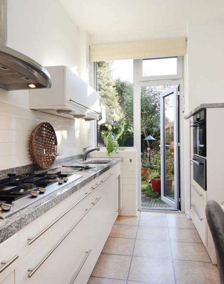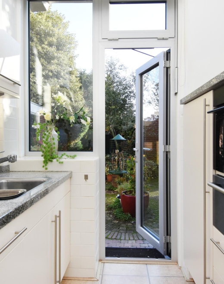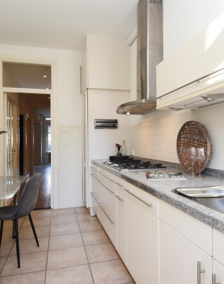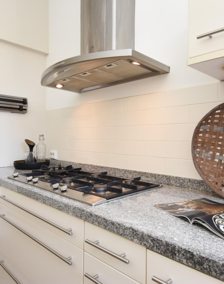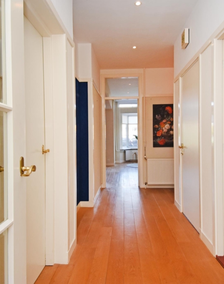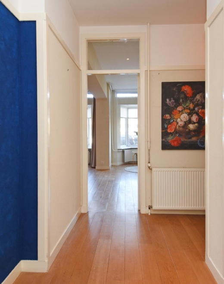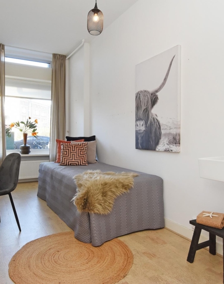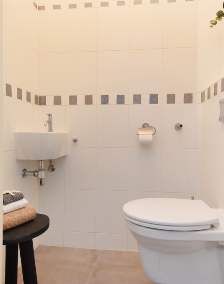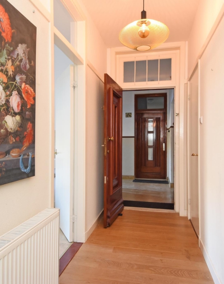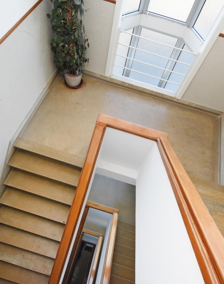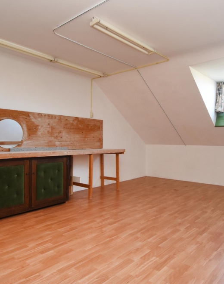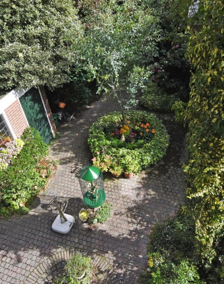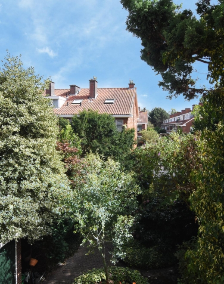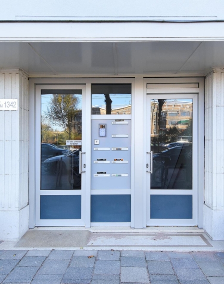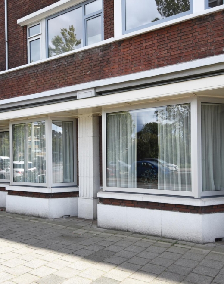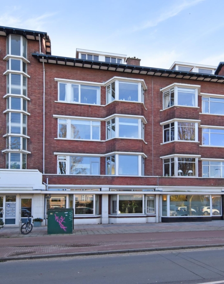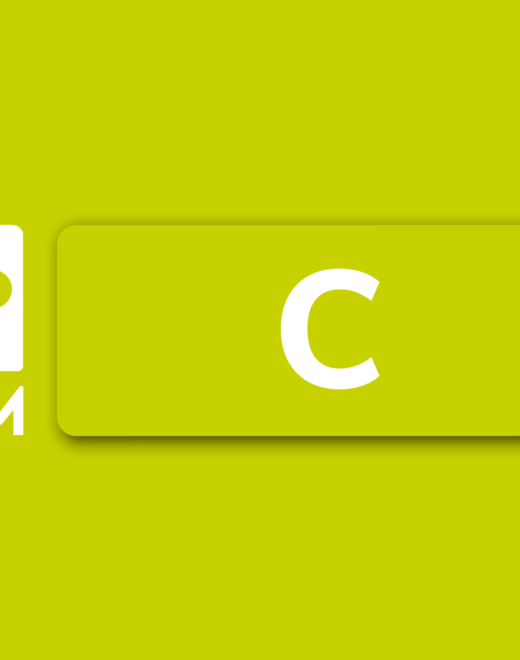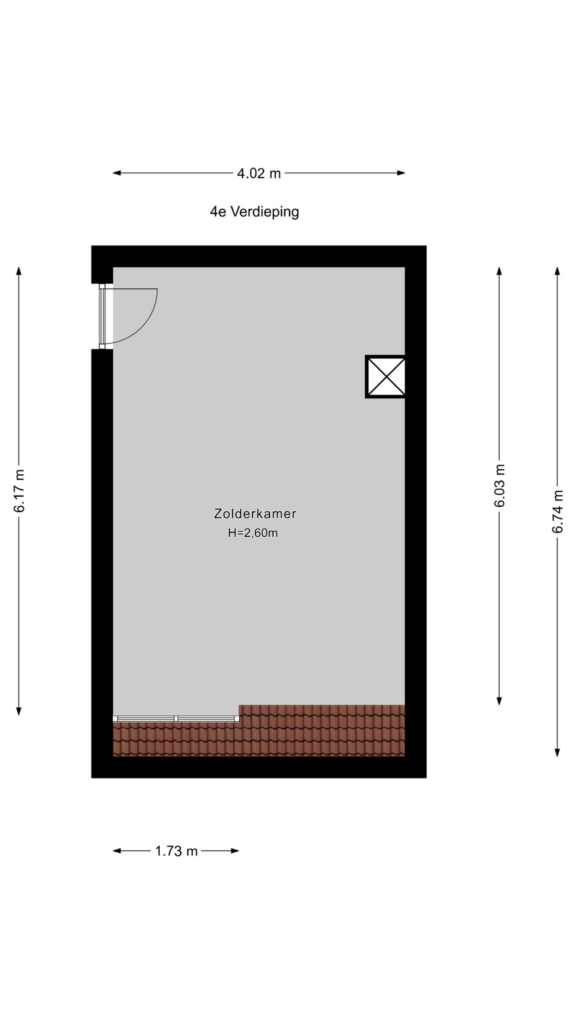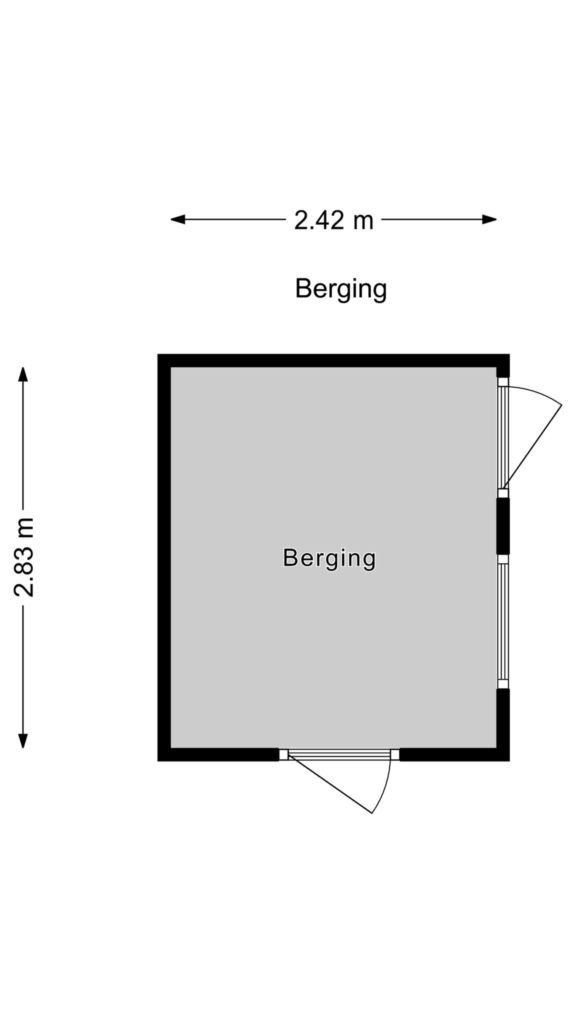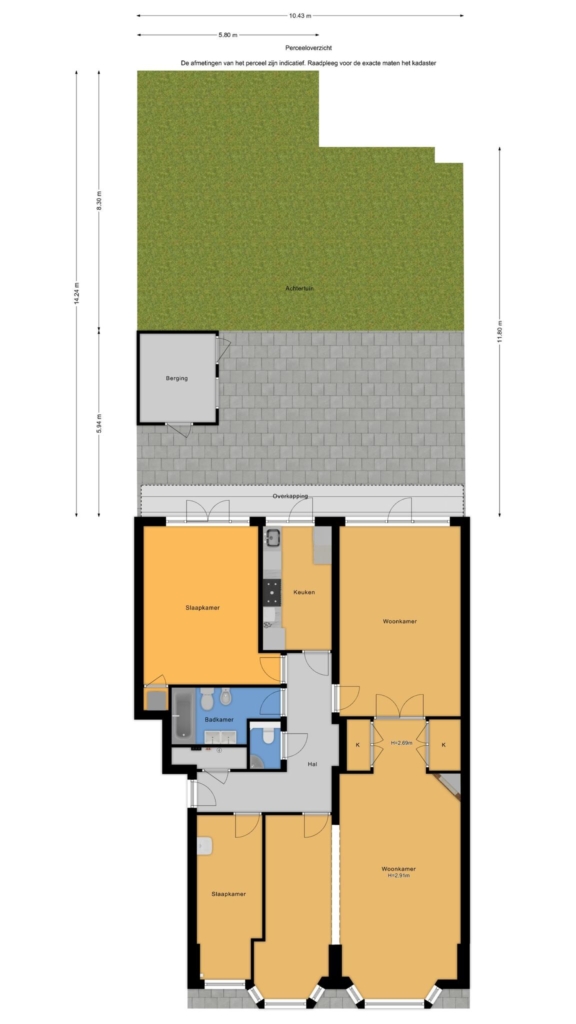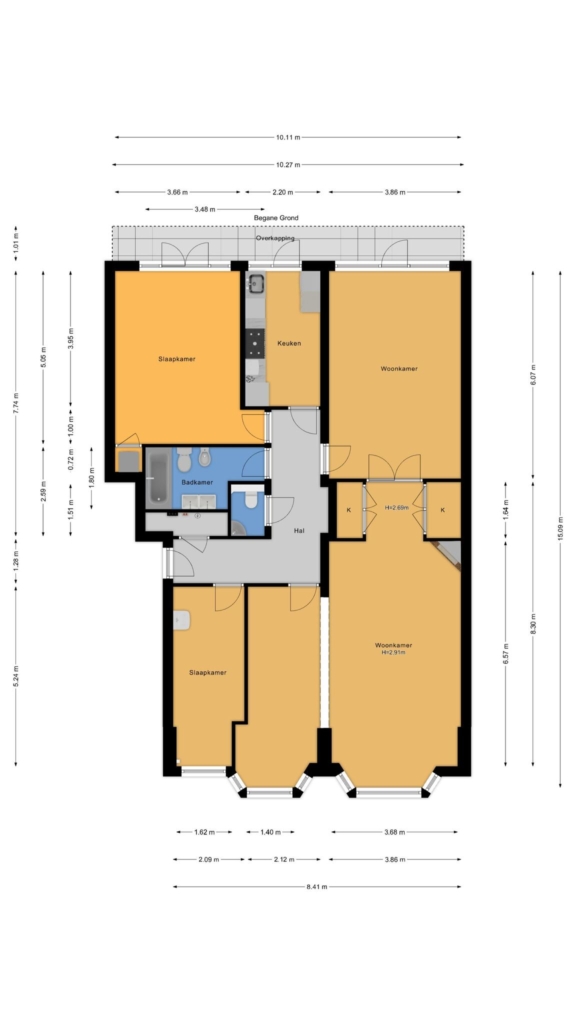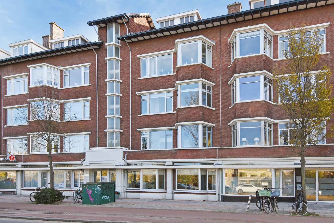

Superb bright two-bedroom ground floor apartment of no less than 135 m2 with a lovely back garden facing south/southeast with rear access and a shed. as a bonus, there is also a spacious practical attic of 25m2, which is perfect for use as a home study, guest room or hobby room.
this property is very attractive and move-in ready. attention has been paid to sustainability through, among other things, the installation of floor insulation and high-efficiency double glazing.
this apartment is part of a well-maintained building with an active, healthy owner's association. it also has a shared (bicycle) storage in the basement.
location:
this apartment is in a fantastic location in bohemen rechts neighbourhood, with the ‘meer en bos’ park and ‘de savornin lohmanplein’ shopping centre around the corner. close to various sports facilities, schools (including the international school), public transport (bus 24 and randstadrail 3), forest, sea and…
Superb bright two-bedroom ground floor apartment of no less than 135 m2 with a lovely back garden facing south/southeast with rear access and a shed. as a bonus, there is also a spacious practical attic of 25m2, which is perfect for use as a home study, guest room or hobby room.
this property is very attractive and move-in ready. attention has been paid to sustainability through, among other things, the installation of floor insulation and high-efficiency double glazing.
this apartment is part of a well-maintained building with an active, healthy owner's association. it also has a shared (bicycle) storage in the basement.
location:
this apartment is in a fantastic location in bohemen rechts neighbourhood, with the ‘meer en bos’ park and ‘de savornin lohmanplein’ shopping centre around the corner. close to various sports facilities, schools (including the international school), public transport (bus 24 and randstadrail 3), forest, sea and dunes.
what you definitely want to know about laan van meerdervoort 1330
- living area of 135 m² in accordance with the branch measurement standard (derived from the nen 2580 method) in addition, there is a very spacious attic of approx. 25 m²
- energy label c
- construction year 1938;
- electricity: 9 groups and 2 earth leakage circuit breakers and a 3-phase supply
- central-heating boiler, brand remeha, year 2021
- aluminium window frames with high-efficiency double glazing
- 1/8 share in a very healthy owner's association, the contribution is €200 per month
- multi-year maintenance plan present and collective building insurance
- awning at the rear
- beautiful parquet floor in the living room and hall
- videophone intercom system present
- lift
- recent building inspection report available
- communal (bicycle) storage in the basement
- located on leasehold land, perpetual ground lease
- also see our film about the area
- terms and conditions of sale apply
- the sales contract will be drawn up in accordance with the nvm model
- due to the construction year, the deed of sale will include an age clause and a materials clause
layout:
entrance to the house, built-in cupboard with electricity. bedroom at the front with hand basin.
generous hall. spacious open-plan living room with beautiful sliding doors and spacious built-in wardrobes.
the side room has been broken through to the front room, creating a very spacious bright room across the full width with beautiful bay windows and a lovely electric fireplace.
from the back room, the sliding doors provide access to the beautiful deep naturally green back garden across the full width. it faces southeast and has rear access and a shed with electricity. you will also find an outdoor tap in the garden.
closed modern kitchen at the rear, equipped with a gas stove with five burners including wok burner, extractor hood, dishwasher, oven and a very handy warming drawer, fridge, freezer and the location of the central-heating boiler.
modern spacious bathroom with toilet, bidet, design radiator, double built-in hand basin, large bath (with a flat section) and underfloor heating.
separate modern (2nd) toilet with hand basin.
very spacious bedroom at the rear with french doors to the garden and a washing machine cupboard with double connection and separate fuse box.
interested in this property? please contact your nvm estate agent. your nvm estate agent acts in your interest and saves you time, money and worries.
addresses of fellow nvm purchasing agents in haaglanden can be found on funda.
cadastral description:
municipality of loosduinen, section h, number 6013 a-2
transfer: in consultation
Share this house
Images & video
Features
- Status Verkocht
- Asking price € 600.000, - k.k.
- Type of house Appartement
- Livings space 135 m2
- Total number of rooms 6
- Number of bedrooms 2
- Number of bathrooms 1
- Bathroom facilities Ligbad, toilet, douche, bidet, dubbele wastafel, vloerverwarming
- Volume 608 m3
- Plot 6.013 m2
- Construction type Bestaande bouw
- Roof type Samengesteld dak
- Floors 2
- Appartment type Benedenwoning
- Appartment level 1
- Apartment floor number 1
- Property type Erfpacht
- Current destination Woonruimte
- Current use Woonruimte
- Construction year 1938
- Energy label C
- Situation Aan drukke weg, in woonwijk
- Quality home Goed
- Offered since 18-11-2024
- Acceptance In overleg
- Main garden location Zuidoost
- Main garden area 135 m2
- Main garden type Achtertuin
- Garden plot area 135 m2
- Garden type Achtertuin
- Qualtiy garden Verzorgd
- Shed / storage type Vrijstaand steen
- Surface storage space 7 m2
- Insulation type Vloerisolatie, hr glas
- Central heating boiler Yes
- Boiler construction year 2021
- Boiler fuel type Gas
- Boiler property Eigendom
- Heating types Cv ketel
- Warm water type Cv ketel
- Facilities Buitenzonwering, lift, rookkanaal, schuifpui
- Garage type Geen garage
- Parking facilities Betaald parkeren, parkeervergunningen
- VVE periodic contribution Yes
Floor plan
In the neighborhood
Filter results
Schedule a viewing
Fill in the form to schedule a viewing.
"*" indicates required fields



