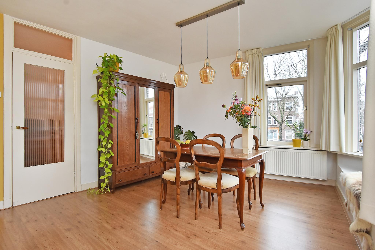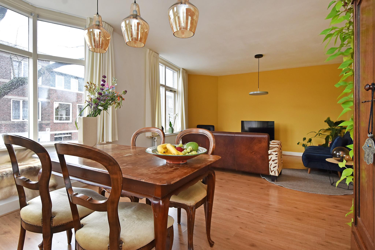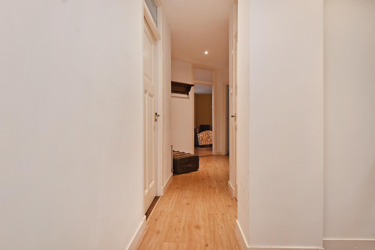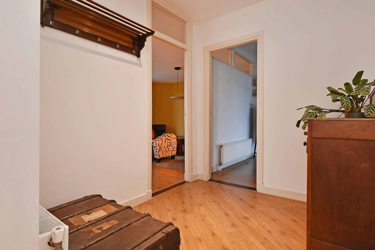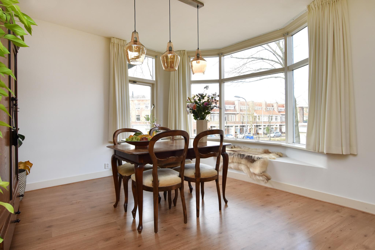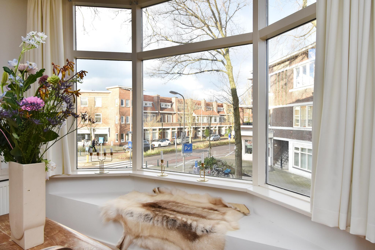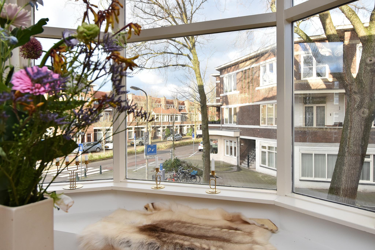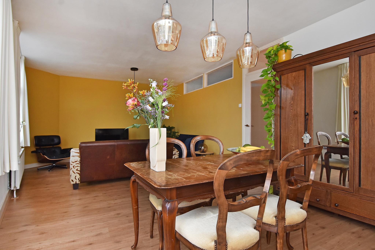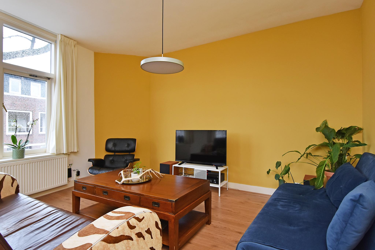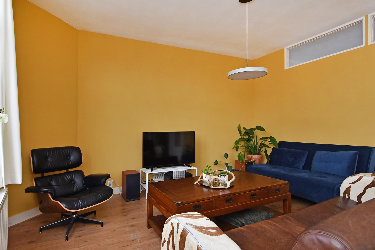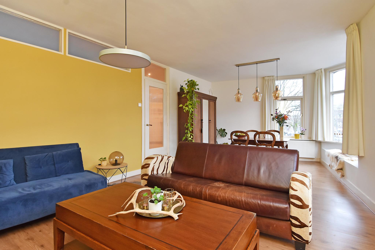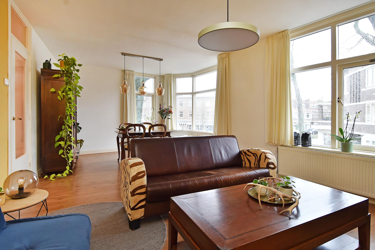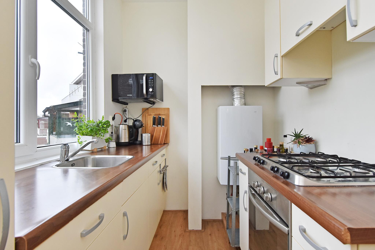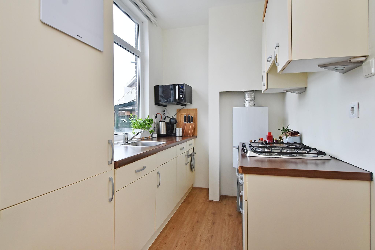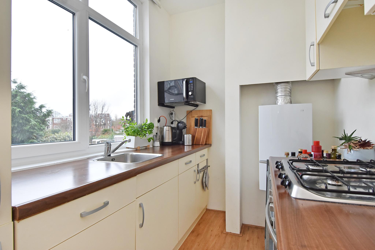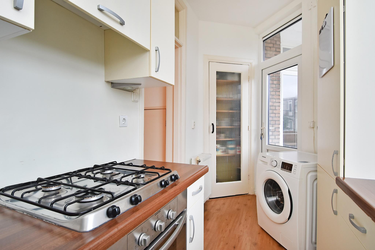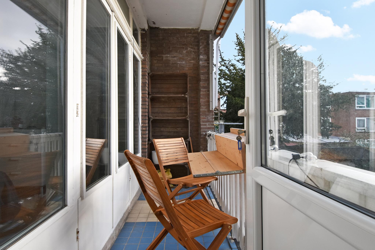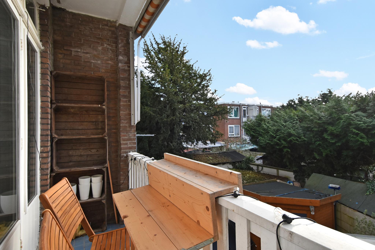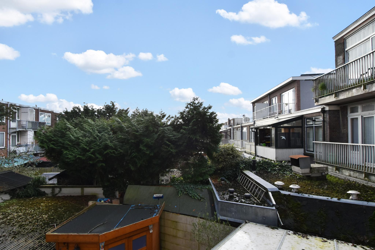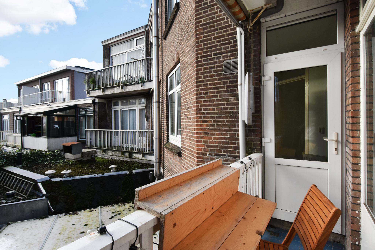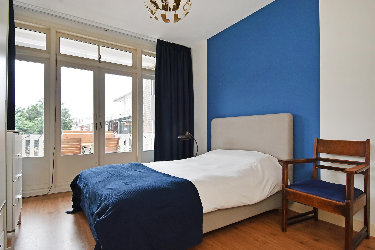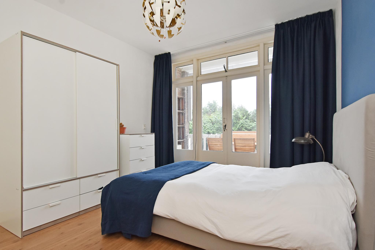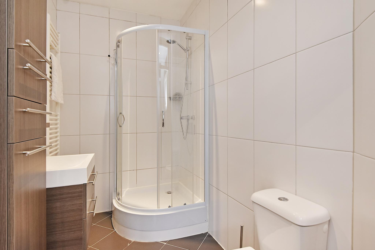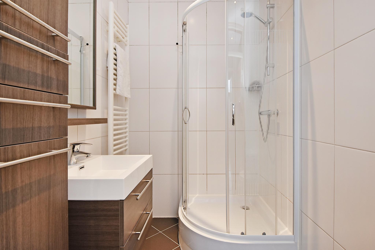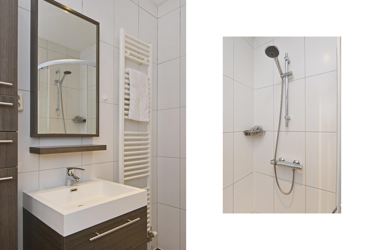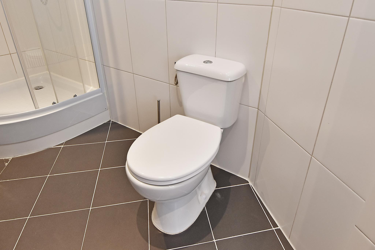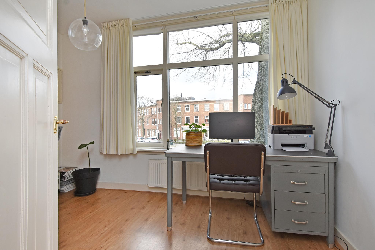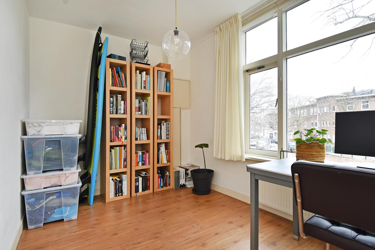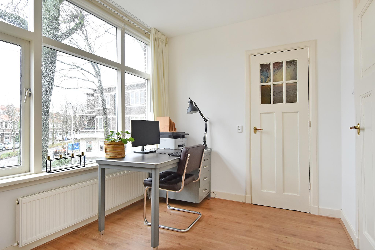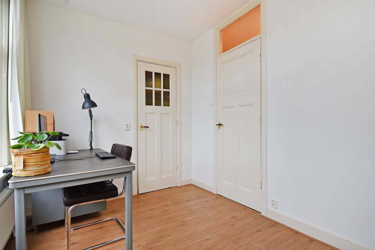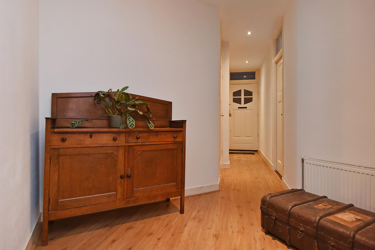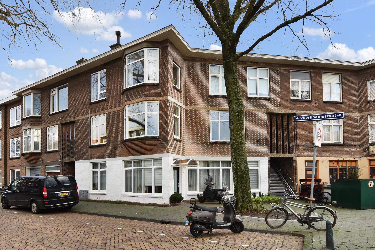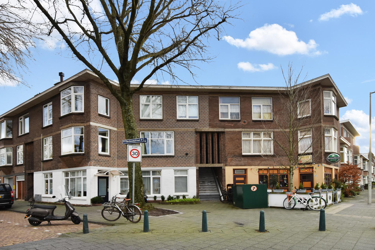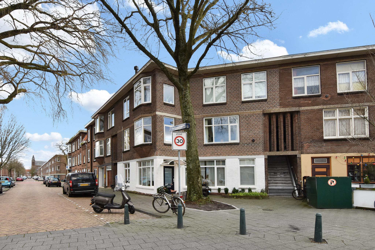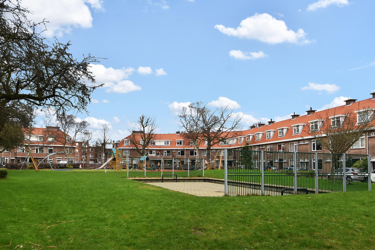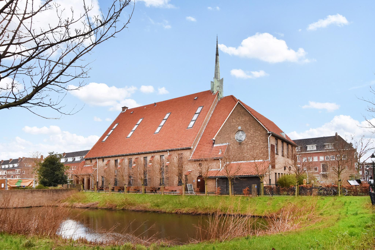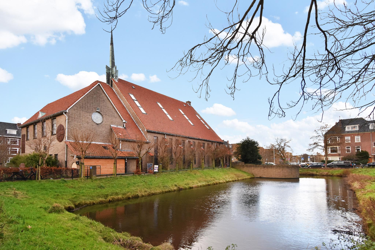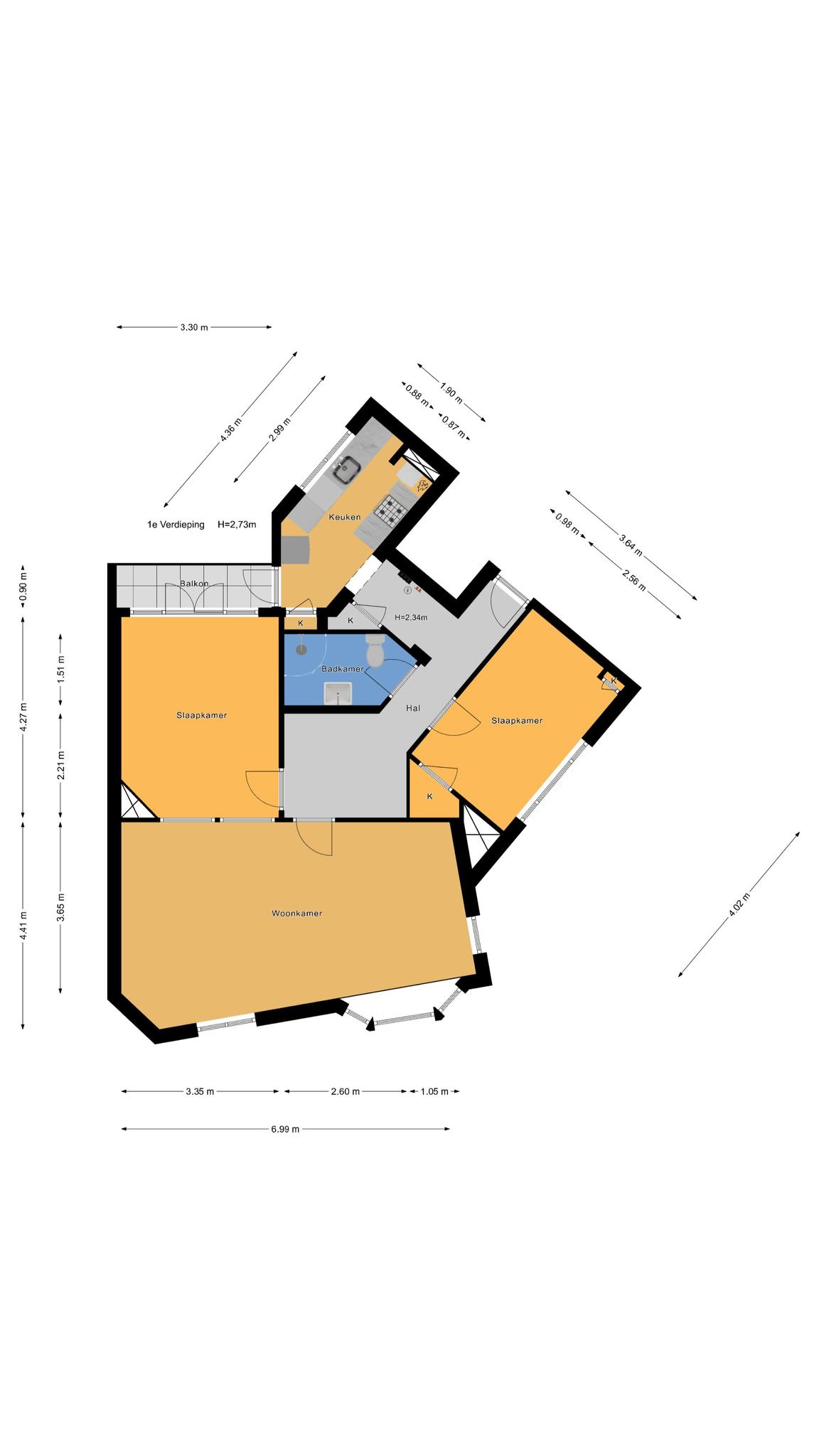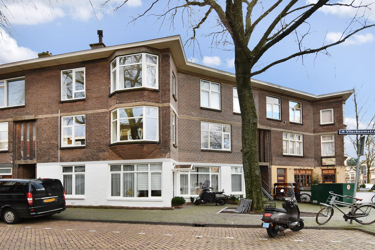

Would you like to live in a very bright and well-maintained end-of-terrace apartment (82 m²) with a lovely unobstructed view, two spacious bedrooms and a wonderful south-facing balcony? if so, be sure to make an appointment!
this playfully laid out apartment is very charming and move-in ready. it is centrally located on the corner with vlierboomstraat in a charming and popular neighbourhood.
location:
central location on the edge of the vruchtenbuurt near the shops on thomsonlaan and fahrenheitstraat, but also the ‘de savornin lohmanplein’ shopping centre ensures that you have everything within easy reach. there are also national and international schools, sports clubs, bosjes van pex, public transport (randstadrail 3 on your doorstep), beach, sea and dunes in the immediate vicinity.
layout:
exterior stairs to the 1st floor.
entrance to the apartment, spacious hall, fuse box. very bright, attractive, spacious living/dining room located on the corner with…
Would you like to live in a very bright and well-maintained end-of-terrace apartment (82 m²) with a lovely unobstructed view, two spacious bedrooms and a wonderful south-facing balcony? if so, be sure to make an appointment!
this playfully laid out apartment is very charming and move-in ready. it is centrally located on the corner with vlierboomstraat in a charming and popular neighbourhood.
location:
central location on the edge of the vruchtenbuurt near the shops on thomsonlaan and fahrenheitstraat, but also the ‘de savornin lohmanplein’ shopping centre ensures that you have everything within easy reach. there are also national and international schools, sports clubs, bosjes van pex, public transport (randstadrail 3 on your doorstep), beach, sea and dunes in the immediate vicinity.
layout:
exterior stairs to the 1st floor.
entrance to the apartment, spacious hall, fuse box. very bright, attractive, spacious living/dining room located on the corner with a lovely panoramic view.
bright kitchen at the rear that includes a microwave, oven, four-burner gas stove, extractor hood, fridge-freezer, washing machine connection, dishwasher, a built-in cupboard, the location of the central-heating boiler and access to the charming south-facing balcony.
bedroom at the front with built-in cupboard. bathroom with toilet, shower cubicle, built-in hand basin unit and design radiator. spacious bedroom at the rear with french doors to sunny balcony.
what you definitely want to know about laan van eik en duinen 165
- surface area of 82 m² in accordance with the branch measurement standard (derived from the nen 2580 method)
- construction year: 1924
- electricity: 6 groups and 2 earth leakage circuit breakers
- central-heating boiler, brand vaillant, construction year 2002
- fully double-glazed (partly high-efficiency glazing) with both wooden and synthetic window frames
- active owner's association, contribution is €90 per month (1/3 share)
- recent building inspection report available
- located on leasehold land, the half-yearly ground lease is €36.22 (incl. management fees). the current ground lease percentage of 0.9% will be revised on 1-1-2027.
the land value (also the redemption fee) is €4,492
- also see our film about the area
- terms and conditions of sale apply
- the sales contract will be drawn up in accordance with the nvm model
- due to the construction year, the deed of sale will include an age clause and a materials clause
would you like to know more? contact us and schedule a viewing. if required, engage an nvm estate agent to support you in the process.
cadastral description:
municipality of the hague, section am, number 6289, a-2
transfer: in consultation, this can take place at short notice if desired.
Share this house
Images & video
Features
- Status Verkocht
- Asking price € 339.000, - k.k.
- Type of house Appartement
- Livings space 82 m2
- Total number of rooms 3
- Number of bedrooms 2
- Number of bathrooms 1
- Bathroom facilities Toilet, douche, wastafel, wastafelmeubel
- Volume 278 m3
- Surface area of building-related outdoor space 3 m2
- Plot 6.289 m2
- Construction type Bestaande bouw
- Roof type Plat dak
- Floors 1
- Appartment type Bovenwoning
- Appartment level 2
- Apartment floor number 1
- Property type Erfpacht
- Current destination Woonruimte
- Current use Woonruimte
- Construction year 1924
- Energy label E
- Situation In woonwijk, vrij uitzicht
- Quality home Goed
- Offered since 09-01-2025
- Acceptance In overleg
- Garden type Geen tuin
- Insulation type Dubbel glas, hr glas
- Central heating boiler Yes
- Boiler construction year 2002
- Boiler fuel type Gas
- Boiler property Eigendom
- Heating types Cv ketel
- Warm water type Cv ketel
- Garage type Geen garage
- Parking facilities Openbaar parkeren, betaald parkeren, parkeervergunningen
- VVE periodic contribution Yes
Floor plan
In the neighborhood
Filter results
Schedule a viewing
Fill in the form to schedule a viewing.
"*" indicates required fields



