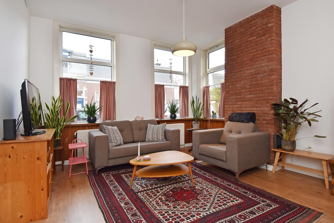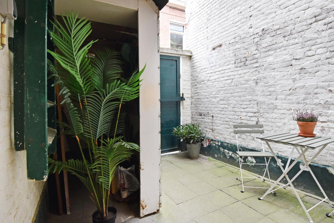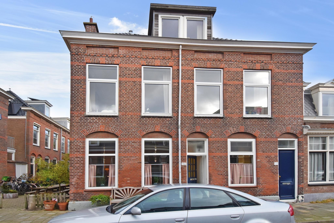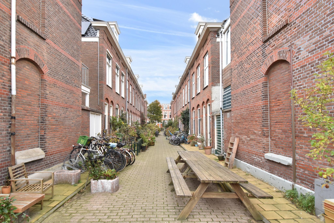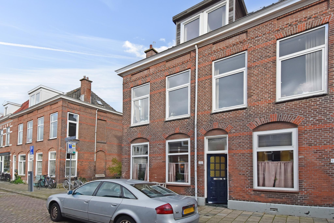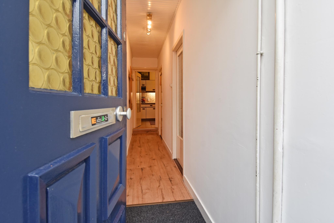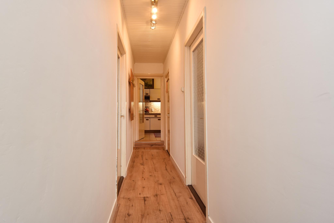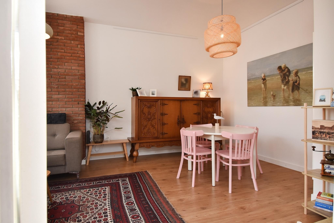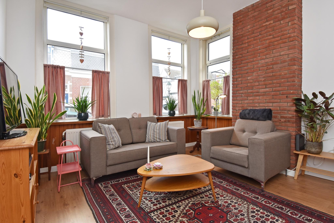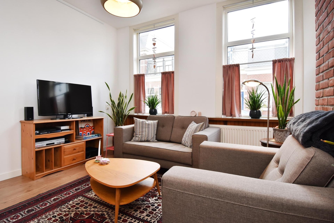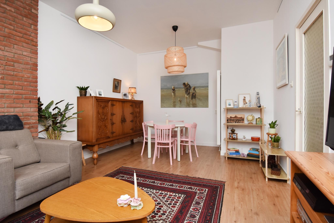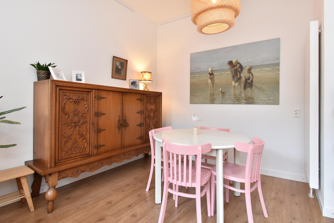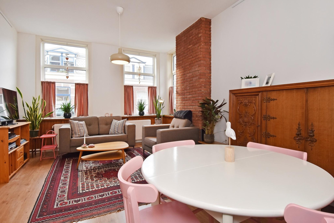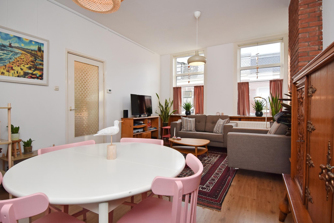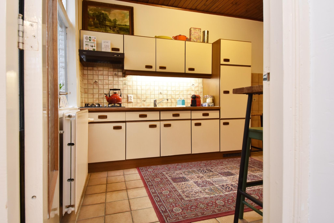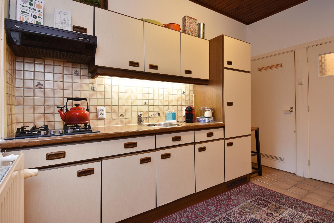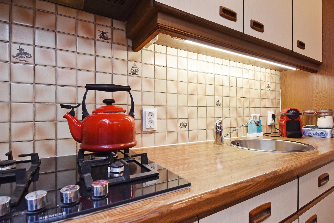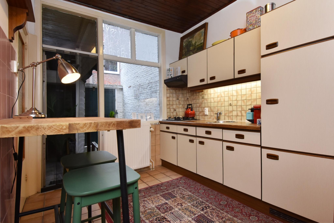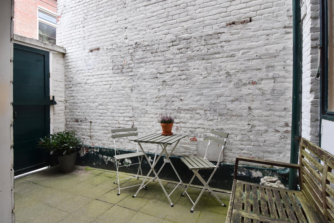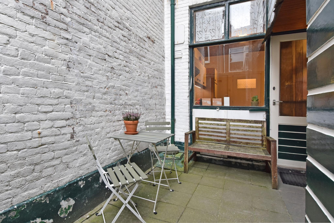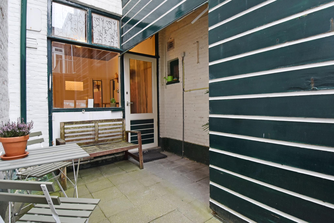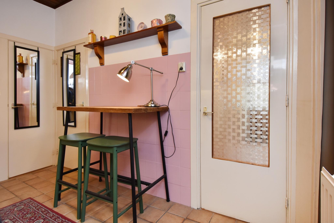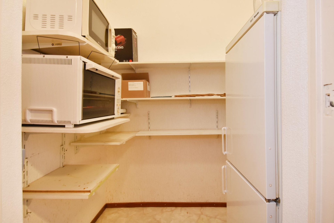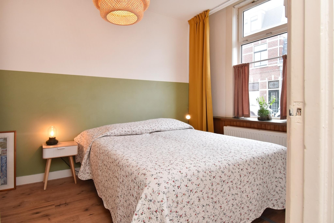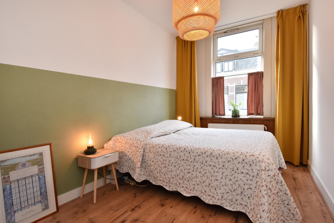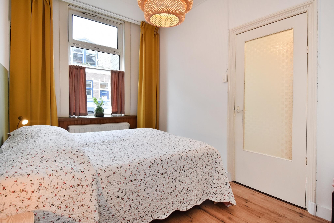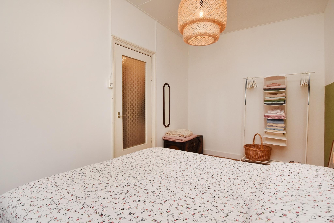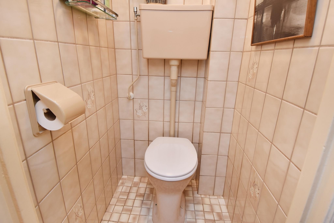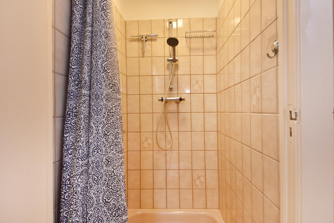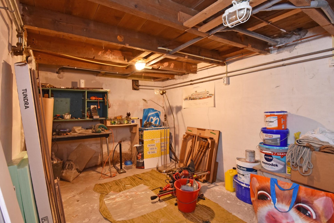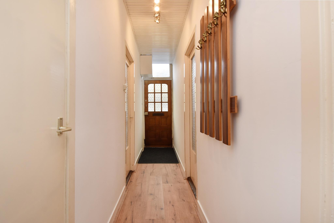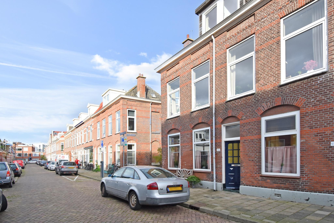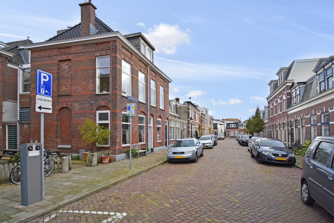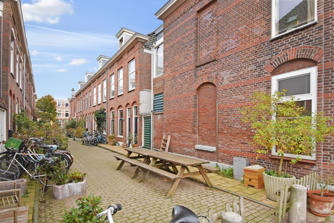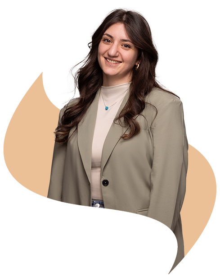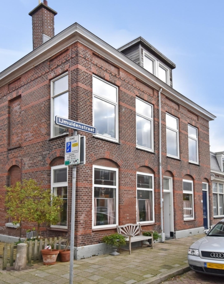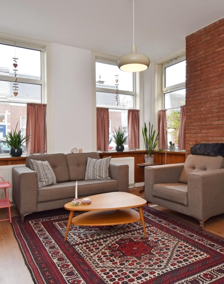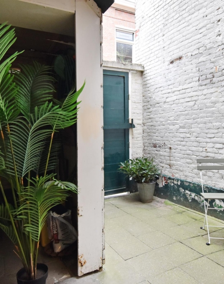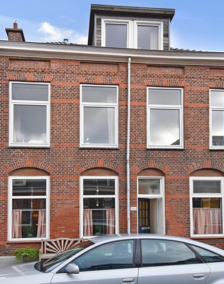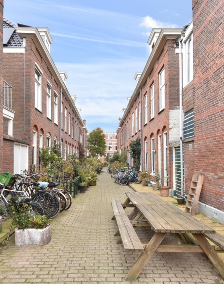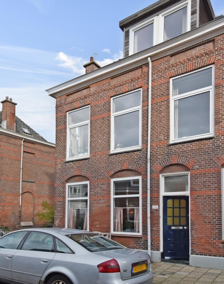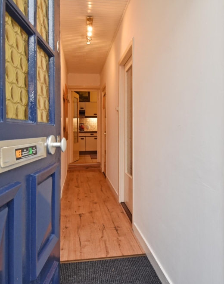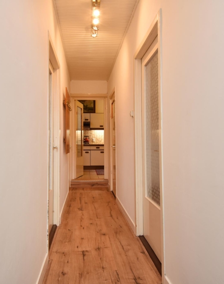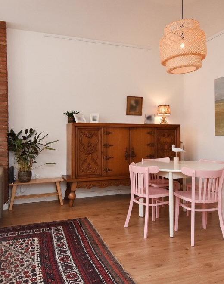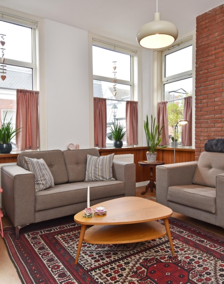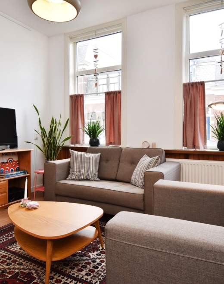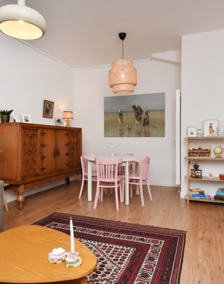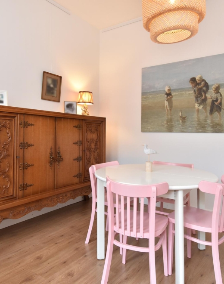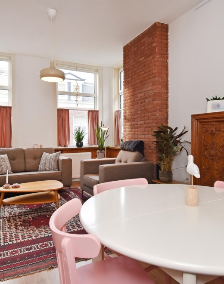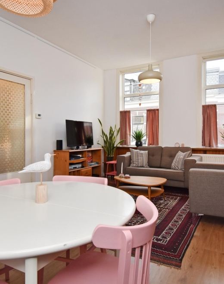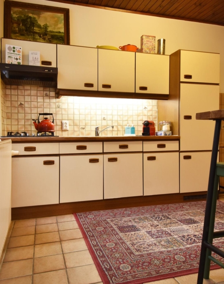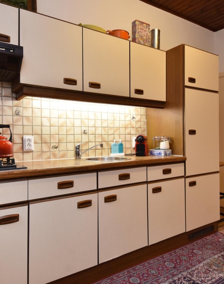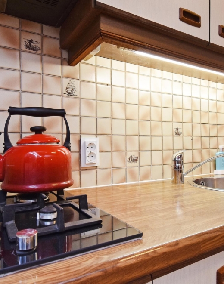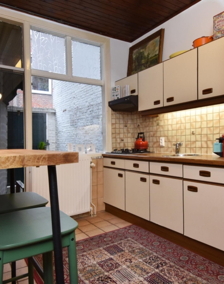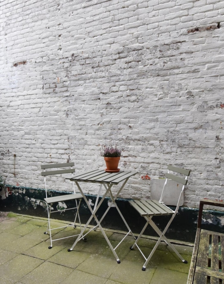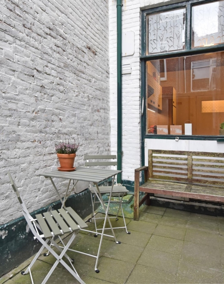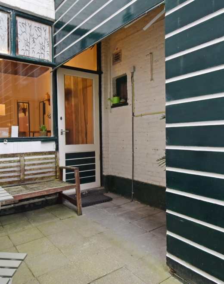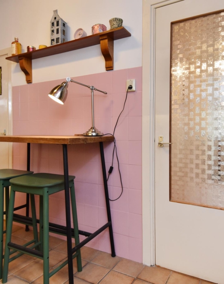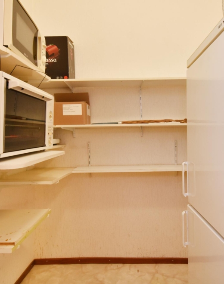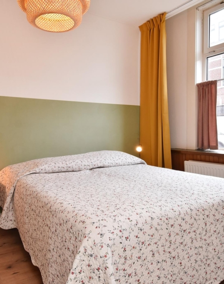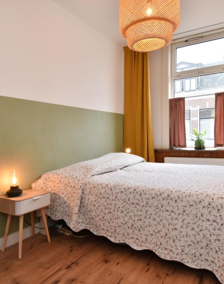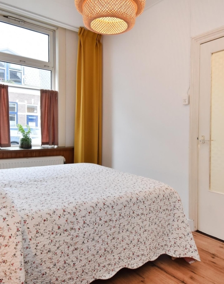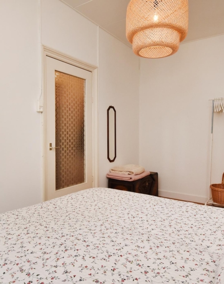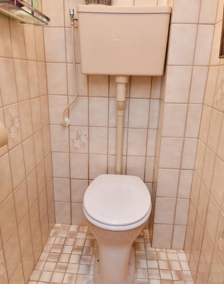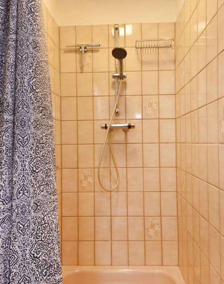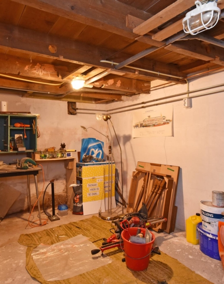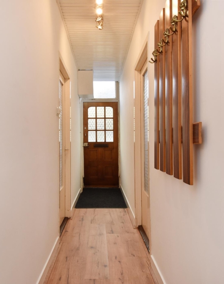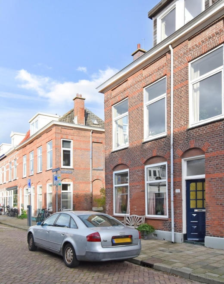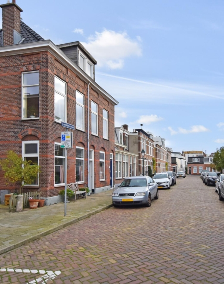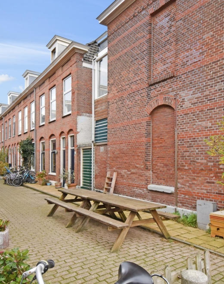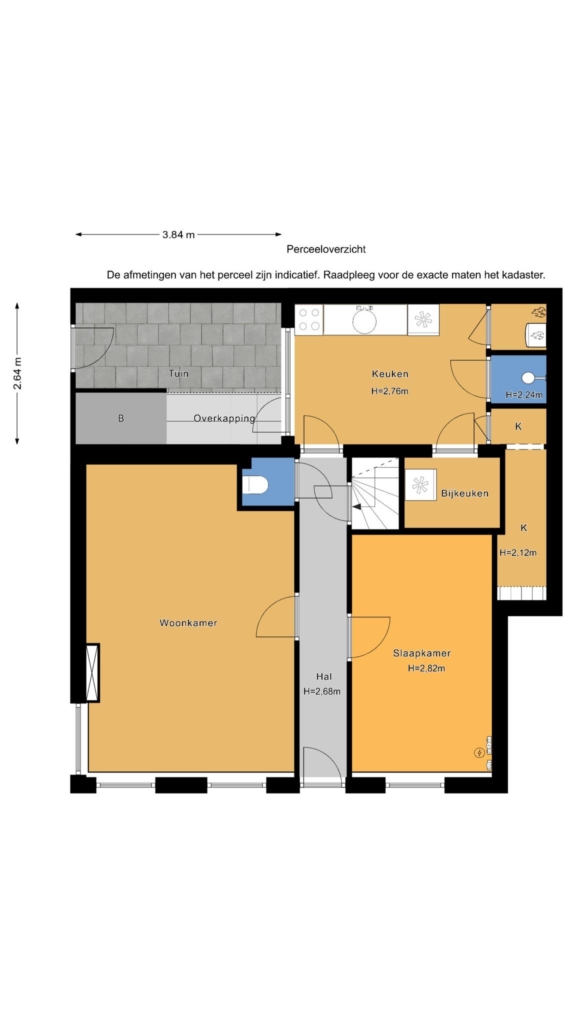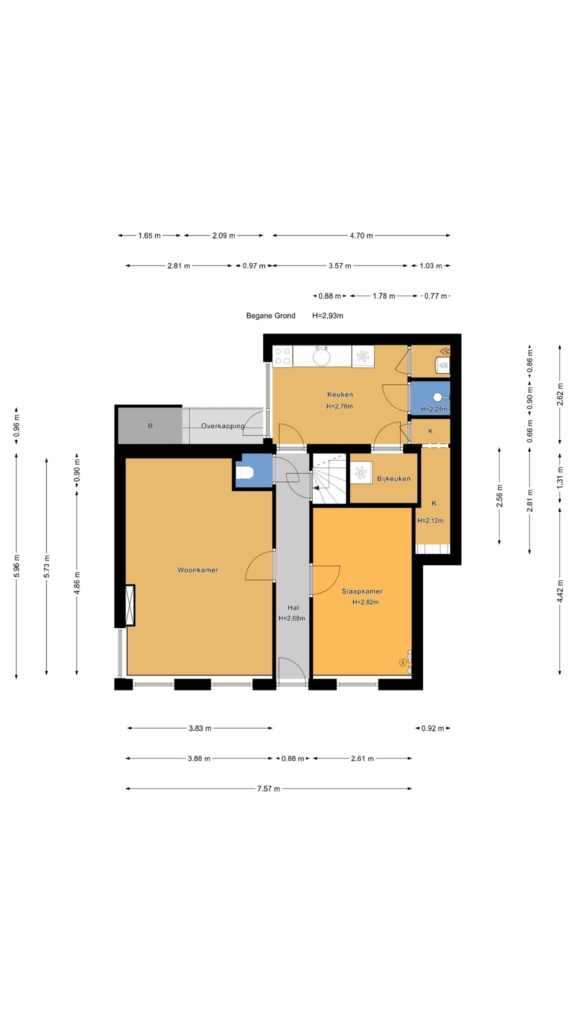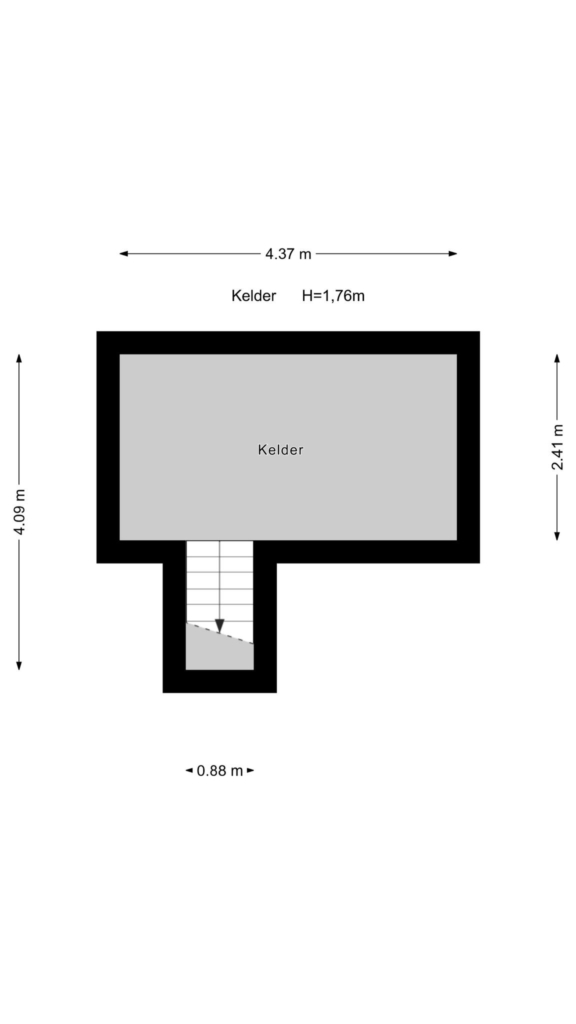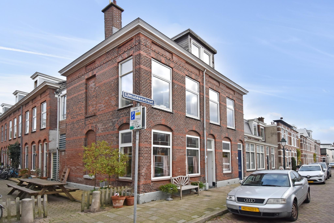

Charming end-of-terrace ground-floor apartment with side garden in the heart of the renbaankwartier neighbourhood!
if you are a starter or a surfer, this is your dream spot! a bright living room, a cosy bedroom and a handy cellar. enjoy your own side garden with a gate leading to the courtyard, perfect for your surfboard or bicycle.
located in an attractive, charming street where everyone feels at home.
close to the beach, sea and all the hotspots of the scheveningen promenade.
here, you have the best of both worlds: peace and bustle.
grab your chance and come and discover this unique place!
location:
this is a pleasant district to live in, you have everything in the immediate vicinity: beach (200m), scheveningen promenade, westbroekpark, the shops of the keizerstraat and the belgisch park, schools and 't waaygat petting zoo.
what you definitely want to know about ijmuidenstraat 116:
…
Charming end-of-terrace ground-floor apartment with side garden in the heart of the renbaankwartier neighbourhood!
if you are a starter or a surfer, this is your dream spot! a bright living room, a cosy bedroom and a handy cellar. enjoy your own side garden with a gate leading to the courtyard, perfect for your surfboard or bicycle.
located in an attractive, charming street where everyone feels at home.
close to the beach, sea and all the hotspots of the scheveningen promenade.
here, you have the best of both worlds: peace and bustle.
grab your chance and come and discover this unique place!
location:
this is a pleasant district to live in, you have everything in the immediate vicinity: beach (200m), scheveningen promenade, westbroekpark, the shops of the keizerstraat and the belgisch park, schools and 't waaygat petting zoo.
what you definitely want to know about ijmuidenstraat 116:
- surface area of 59.8 m² in accordance with the branch measurement standard (derived from the nen 2580 method)
- energy label e
- construction year 1905
- electricity: 3 groups
- central-heating boiler, brand bosch, year 2006 (vr)
- synthetic window frames and double glazing and partly wooden window frames with single glazing
- 1/3 share in the owner's association, contribution is €64 per month
- building inspection report available
- municipal protected cityscape (scheveningen village)
- freehold plot
- also see our film about the area
- terms and conditions of sale apply
- the sales contract will be drawn up in accordance with the nvm model
- due to the construction year, the deed of sale will include an age clause and a materials clause
- an inheritance clause applies
layout:
entrance to the house. the hallway has laminate flooring, and you also have access to the toilet here. the living/dining room is located at the front of this corner house, offering a partly unobstructed view into the street and is lovely and bright. the living/dining room has been recently fully renovated, and the exterior walls have been insulated.
at the rear, there is a kitchen equipped with a four-burner hob, built-in cupboards with a worktop, extractor fan and a fridge with freezer compartment.
in the former box bed, now functioning as a spacious walk-in closet, there is enough room to place a large refrigerator along with a washing machine and dryer. the other deep walk-in closet can easily be incorporated into the shower area. alternatively, it is possible to combine both walk-in closets into one generous bathroom with direct access from the bedroom, creating a delightful en-suite bathroom. in this scenario, the washing machine and dryer could be relocated to the current shower space, freeing up additional room in the kitchen for a dining table or extra storage. lastly, there is a built-in closet housing the central heating system.
through the kitchen, you have access to the back garden/the storage space area, which is ideal for storing a bicycle or surfboard. you access the convenient adjacent alley through the gate.
at the front there is a spacious and recently renovated bedroom, which also houses the electrical panel.
interested in this property? please contact your nvm estate agent. your nvm estate agent acts in your interest and saves you time, money and worries.
addresses of fellow nvm purchasing agents in haaglanden can be found on funda.
cadastral description:
municipality of the hague, section af, number 3411 a1
transfer: can be quick/in consultation
Share this house
Images & video
Features
- Status Verkocht
- Asking price € 300.000, - k.k.
- Type of house Appartement
- Livings space 60 m2
- Total number of rooms 2
- Number of bedrooms 1
- Number of bathrooms 1
- Bathroom facilities Douche
- Volume 279 m3
- Surface area of building-related outdoor space 4 m2
- Plot 3.411 m2
- Construction type Bestaande bouw
- Roof type Samengesteld dak
- Floors 2
- Appartment type Benedenwoning
- Appartment level 1
- Apartment floor number 1
- Property type Volle eigendom
- Current destination Woonruimte
- Current use Woonruimte
- Special features Beschermd stads of dorpsgezicht
- Construction year 1905
- Energy label E
- Situation Aan rustige weg, in woonwijk
- Quality home Redelijk tot goed
- Offered since 03-12-2024
- Acceptance In overleg
- Main garden location Noordoost
- Main garden area 10 m2
- Main garden type Plaats
- Garden plot area 10 m2
- Garden type Plaats
- Qualtiy garden Normaal
- Insulation type Gedeeltelijk dubbel glas
- Central heating boiler Yes
- Boiler construction year 2006
- Boiler fuel type Gas
- Boiler property Eigendom
- Heating types Cv ketel
- Warm water type Cv ketel
- Garage type Geen garage
- Parking facilities Betaald parkeren
- VVE periodic contribution Yes
Floor plan
In the neighborhood
Filter results
Schedule a viewing
Fill in the form to schedule a viewing.
"*" indicates required fields



