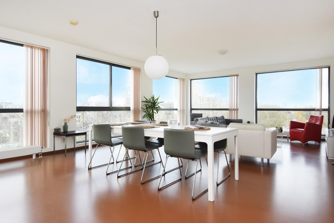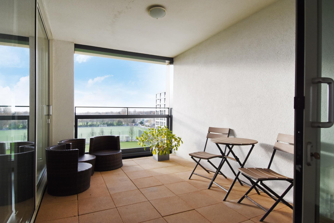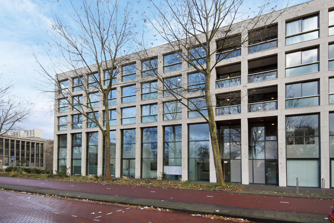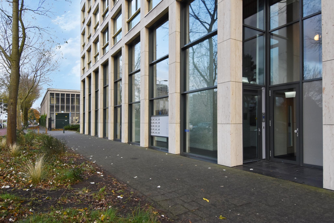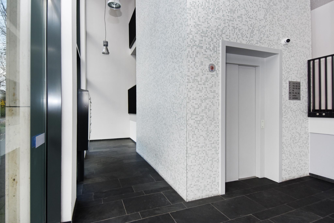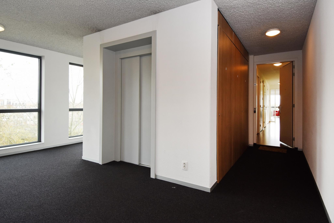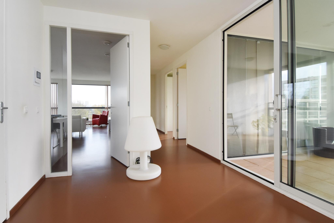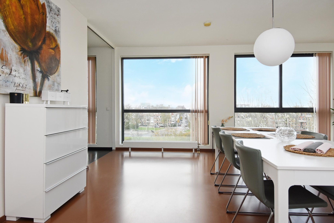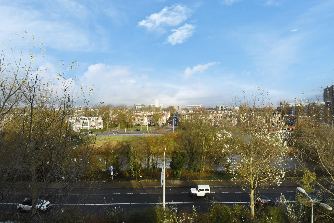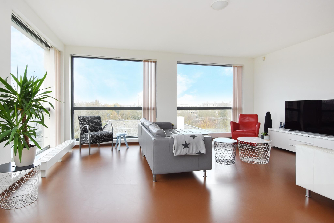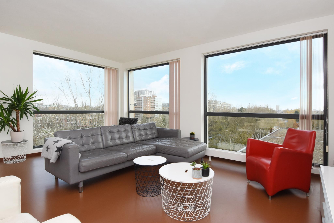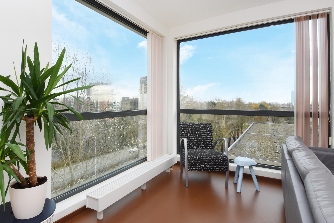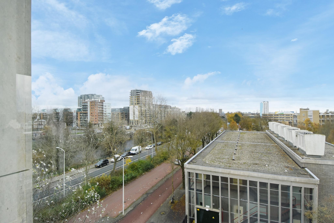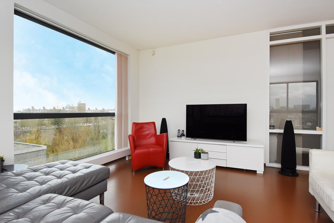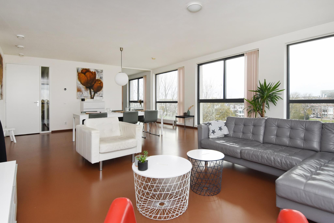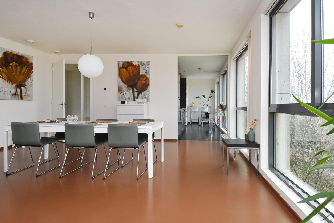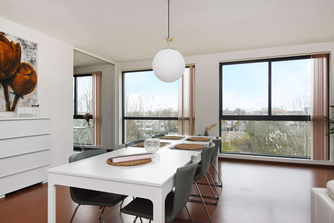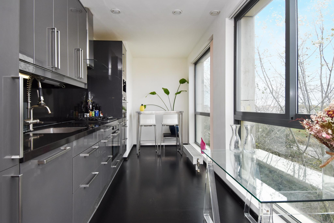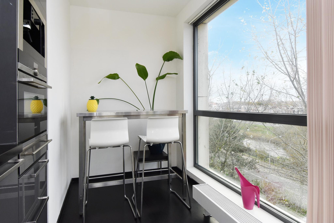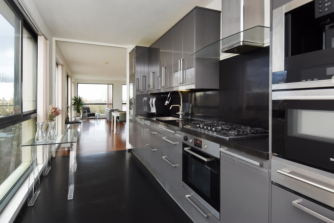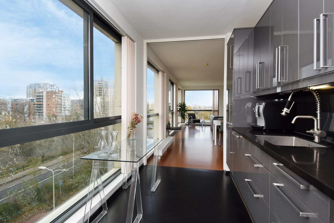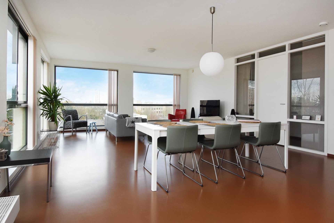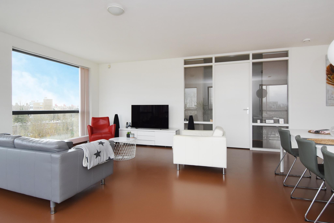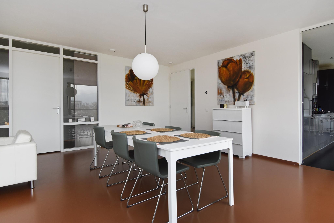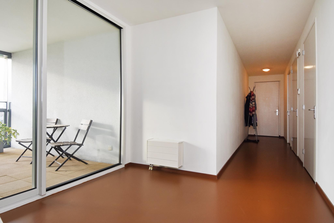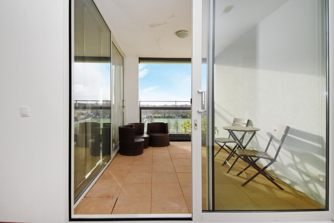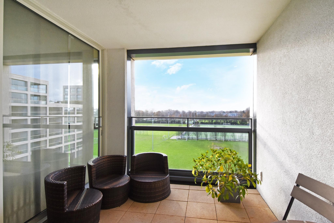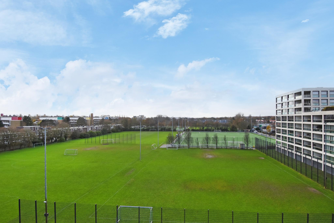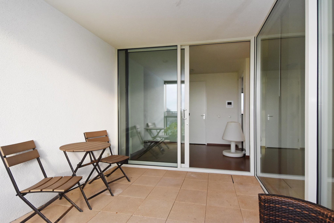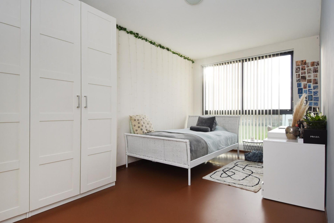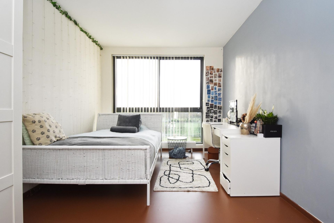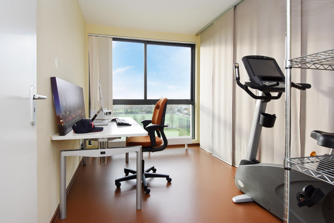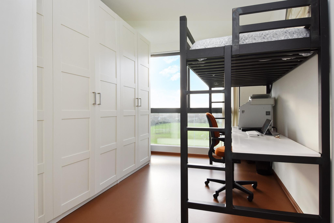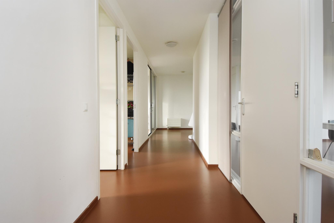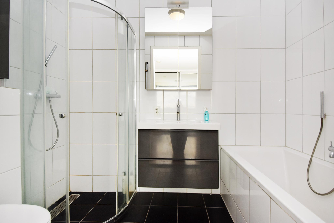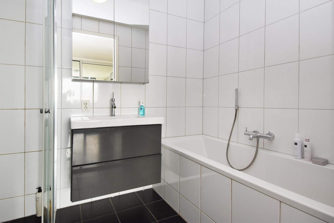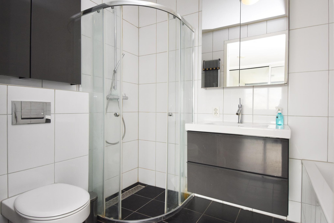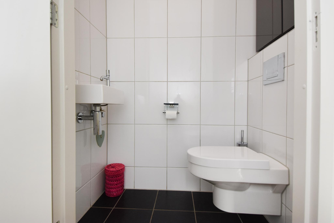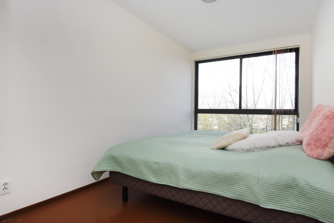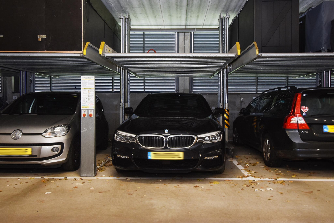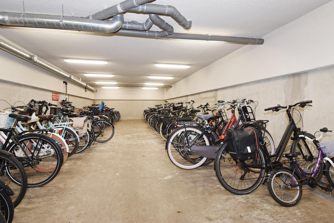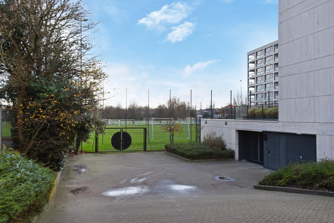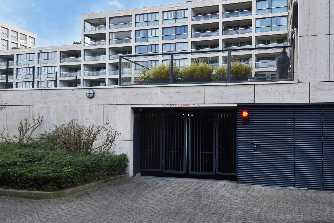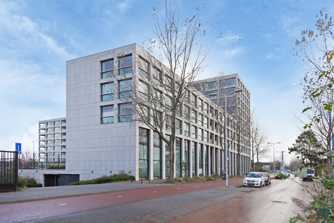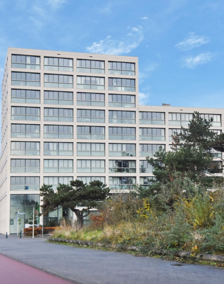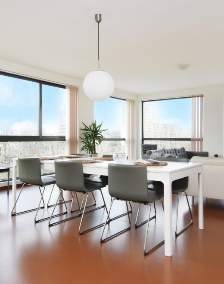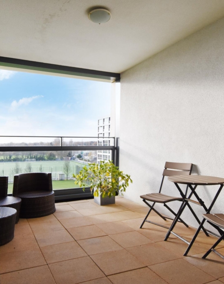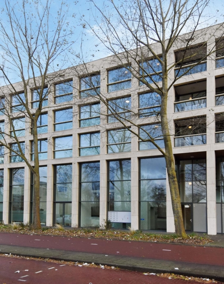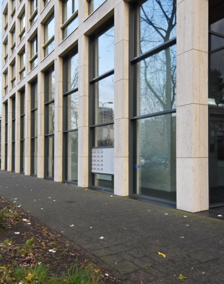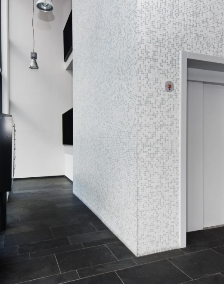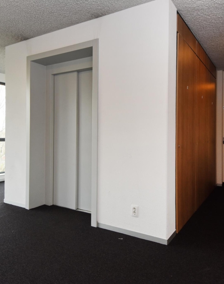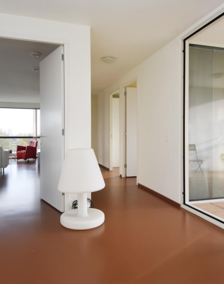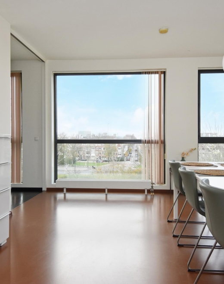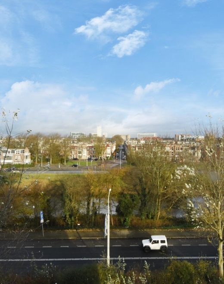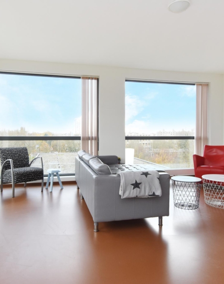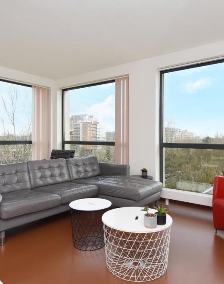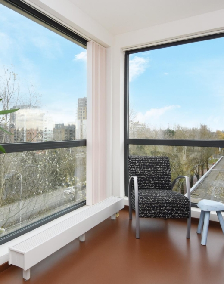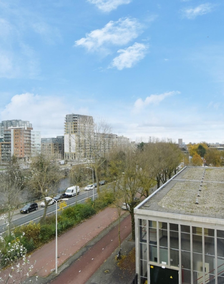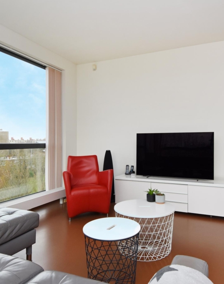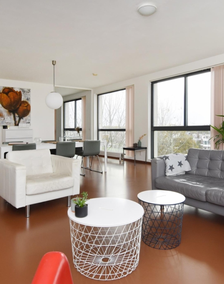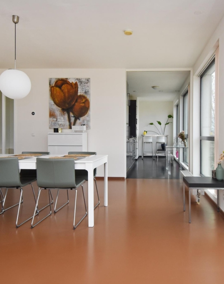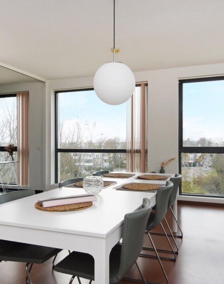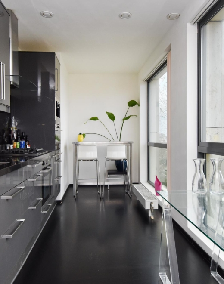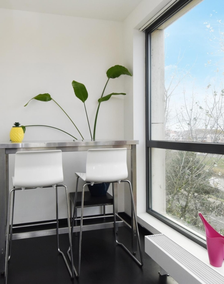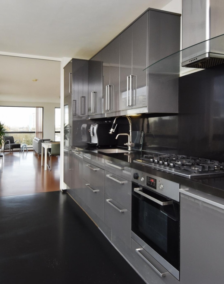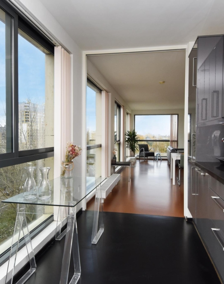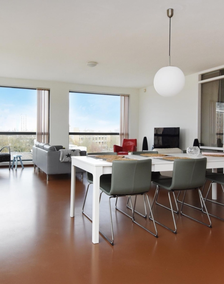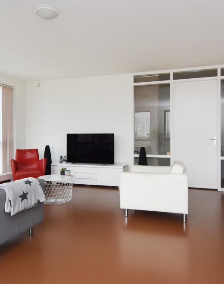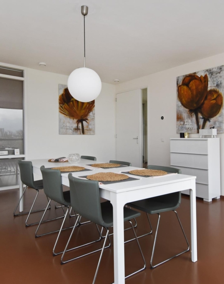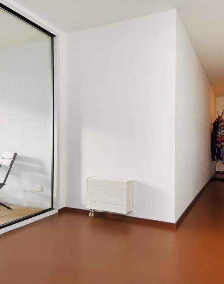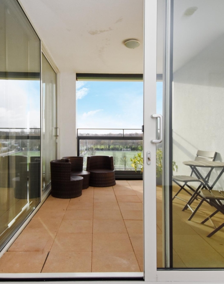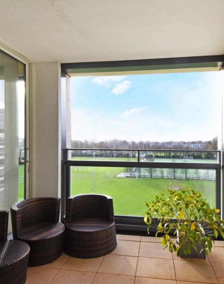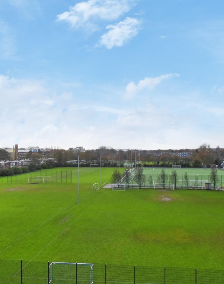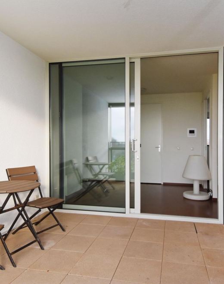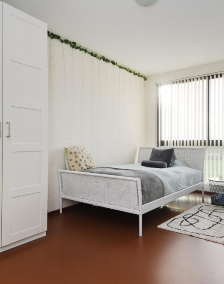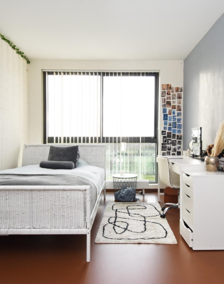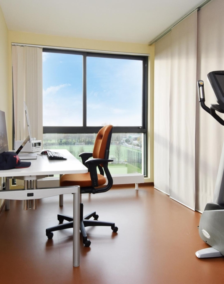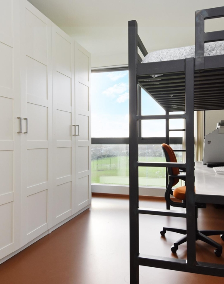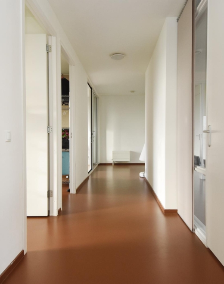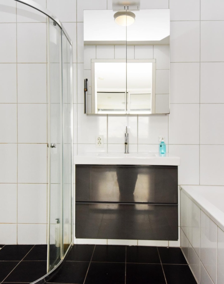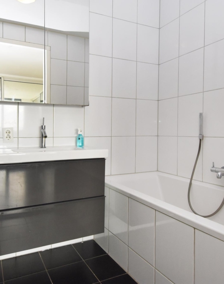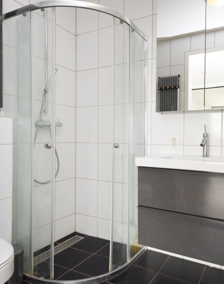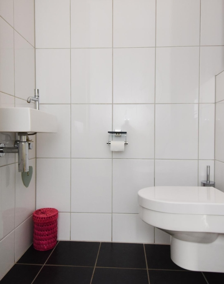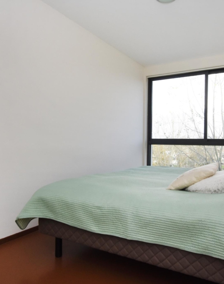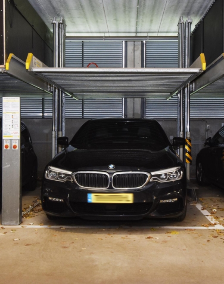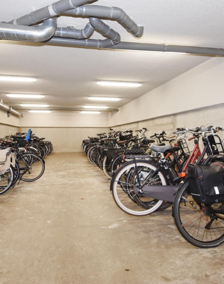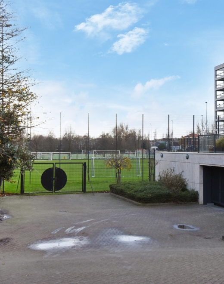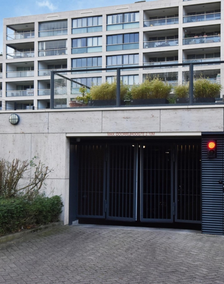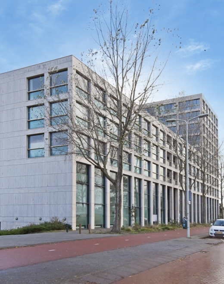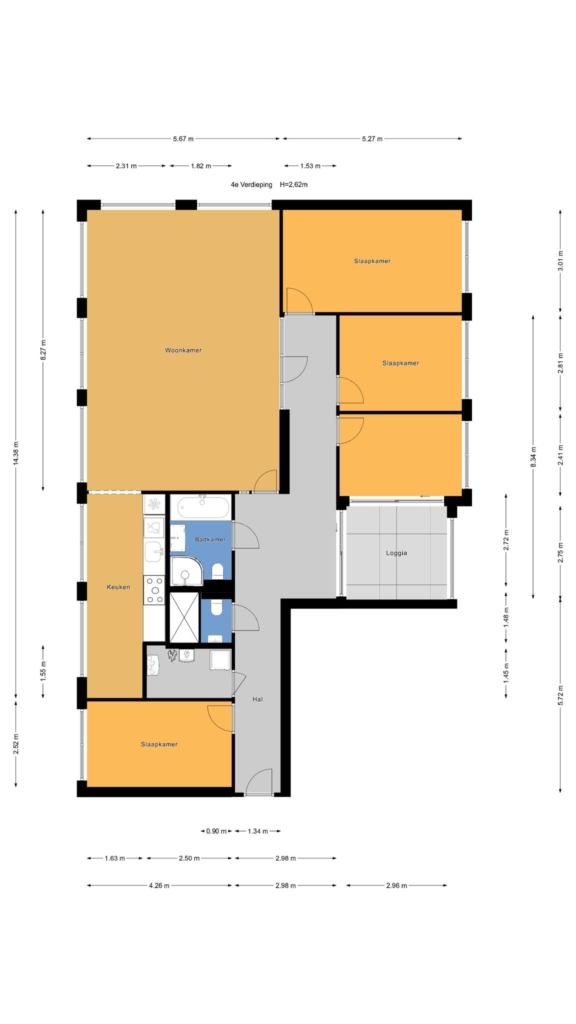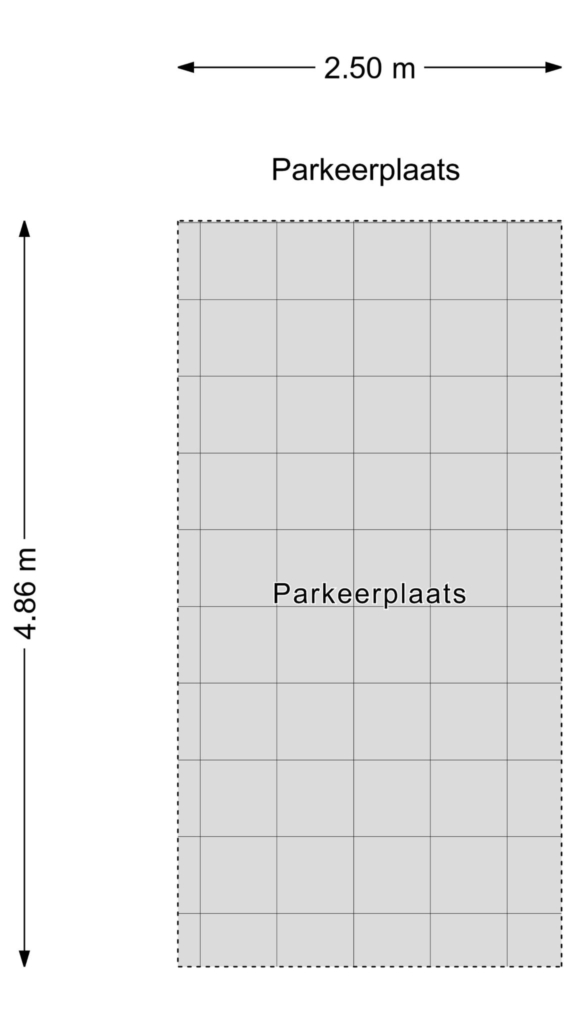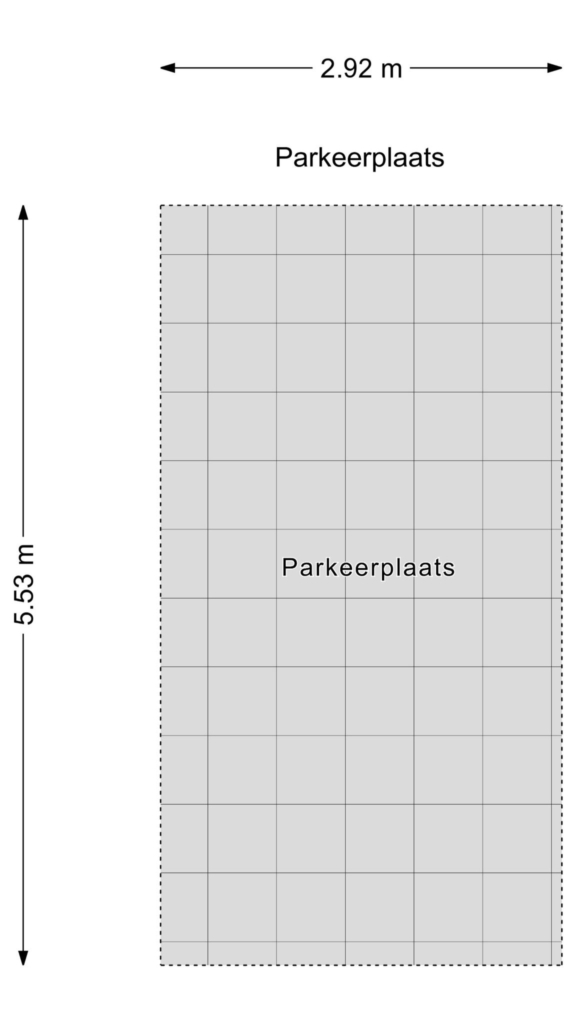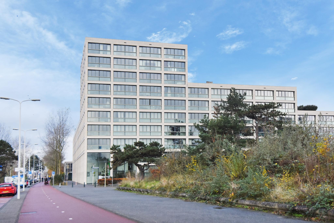

A beautiful and luxurious four-bedroom end-of-terrace apartment located on the top floor with unobstructed views over the water and the treetops of the statenkwartier district. what makes this apartment exceptional is the beautiful light, including the radiant morning sun. the large windows and the corner location give a unique feeling of freedom and privacy in the middle of the city.
the apartment has a nice patio, a spacious and bright living room, a modern open kitchen, a stylish bathroom, four spacious bedrooms, a practical storage room, two private parking spaces and communal bicycle storage in the underground car park.
a house that is definitely worth viewing!
location
this luxurious and high-quality apartment complex called ‘’groot houtrust’’ is located
between the beautiful statenkwartier and the rural vogelwijk district.
fantastic location near the beach, the dunes and right by the bosjes van poot. the charming shops on frederik hendriklaan…
A beautiful and luxurious four-bedroom end-of-terrace apartment located on the top floor with unobstructed views over the water and the treetops of the statenkwartier district. what makes this apartment exceptional is the beautiful light, including the radiant morning sun. the large windows and the corner location give a unique feeling of freedom and privacy in the middle of the city.
the apartment has a nice patio, a spacious and bright living room, a modern open kitchen, a stylish bathroom, four spacious bedrooms, a practical storage room, two private parking spaces and communal bicycle storage in the underground car park.
a house that is definitely worth viewing!
location
this luxurious and high-quality apartment complex called ‘’groot houtrust’’ is located
between the beautiful statenkwartier and the rural vogelwijk district.
fantastic location near the beach, the dunes and right by the bosjes van poot. the charming shops on frederik hendriklaan and fahrenheitstraat, the harbour and public transport are within walking distance. the house is also within walking distance of the european school of the hague and near the international school of the hague, primary schools and various sports facilities such as padel, tennis, squash, fitness, football, hockey, baseball/softball, horse riding, handball and athletics.
what you definitely want to know about houtrustweg 100:
- surface area of 145.8 m2 according to the branch measurement standard nen 2580
- this luxurious building was completed in 2011
- two parking spaces with lift installation in the underground car park
- communal bicycle storage
- lots of light in the house due to the corner location and the large windows
- there is a cast floor throughout the apartment
- heat recovery system in place
- construction year 2011
- electricity: 6 groups and 2 earth leakage circuit breakers
- central heating, brand intergas, year 2011
- aluminium window frames with high-efficiency glazing throughout
- fibre optic connection present in the fuse box
- videophone available
- electricity: 6 groups with 2 earth leakage circuit breakers
- perpetual ground lease
- energy label a
- active owner's association, 33/2,462 share, contribution is €334.39 per month
- also see our film about the area
- terms and conditions of sale apply
- the sales agreement to be drawn up will be in accordance with the nvm model
- in the deed of sale, the age and asbestos clause will be included in connection with
the construction year
layout
you enter the apartment building groot houtrust on the ground floor and take the lift to the 4th floor. apartment entrance: there is a hallway with a spacious entrance hall. you then enter a very large living room. because of the many windows, you will experience a lot of light and beautiful unobstructed views over the statenkwartier, scheveningen and towards the city.
the modern kitchen is equipped with built-in appliances, including a dishwasher, a gas hob with recirculation hood, a warming drawer, an oven, a microwave and a fridge-freezer.
at the rear there are three spacious bedrooms with lots of light and unobstructed views.
the spacious patio is very pleasant and accessible from both the hall and the bedroom. you can sit outside in a sheltered area in most weathers.
there is a fourth bedroom at the front.
the modern tiled bathroom has a shower, a hand basin unit, a bath and a wall-mounted toilet.
the storage room in between the rooms is equipped with the central-heating boiler, the heat recovery system and the connections for the washing machine and dryer.
in the hall there is a separate tiled toilet with a wall-mounted toilet and a hand basin.
there are two parking spaces under the building with a lift installation, and there is communal bicycle storage.
interested in this property? please contact your nvm estate agent. your nvm estate agent acts in your interest and saves you time, money and worries.
addresses of fellow nvm purchasing agents in haaglanden can be found on funda.
cadastral description:
municipality of the hague, section ak, number 11047 a-48
transfer: in consultation
Share this house
Images & video
Features
- Status Verkocht
- Asking price € 895.000, - k.k.
- Type of house Appartement
- Livings space 146 m2
- Total number of rooms 5
- Number of bedrooms 4
- Number of bathrooms 1
- Bathroom facilities Ligbad, toilet, douche, wastafel, wastafelmeubel
- Volume 476 m3
- Surface area of building-related outdoor space 8 m2
- Plot 11.047 m2
- Construction type Bestaande bouw
- Roof type Plat dak
- Floors 1
- Appartment type Bovenwoning
- Appartment level 5
- Apartment floor number 1
- Property type Erfpacht
- Current destination Woonruimte
- Current use Woonruimte
- Special features Gestoffeerd
- Construction year 2011
- Energy label A
- Quality home Goed
- Offered since 09-12-2024
- Acceptance In overleg
- Main garden location Zuidwest
- Main garden area 8 m2
- Main garden type Zonneterras
- Garden plot area 8 m2
- Garden type Zonneterras
- Qualtiy garden Normaal
- Insulation type Dakisolatie, muurisolatie, vloerisolatie, dubbel glas, gedeeltelijk dubbel glas, voorzetramen, volledig geisoleerd, geen spouw, eco bouw, geen isolatie, grotendeels dubbelglas, driedubbel glas, kierdichting, hr glas
- Central heating boiler Yes
- Boiler construction year 2011
- Boiler fuel type Gas
- Boiler property Eigendom
- Heating types Cv ketel
- Warm water type Cv ketel
- Facilities Mechanische ventilatie, lift, schuifpui, balansventilatie
- Garage type Parkeerkelder, parkeerplaats, geen garage
- Garage surface 16 m2
- Parking facilities Betaald parkeren
- VVE periodic contribution Yes
Floor plan
In the neighborhood
Filter results
Schedule a viewing
Fill in the form to schedule a viewing.
"*" indicates required fields



