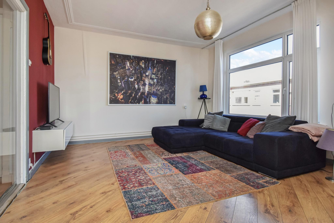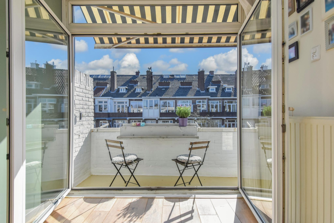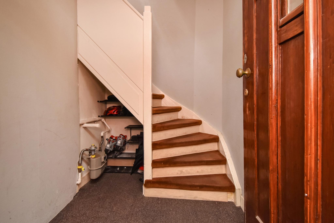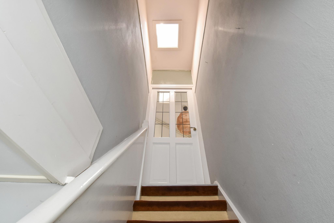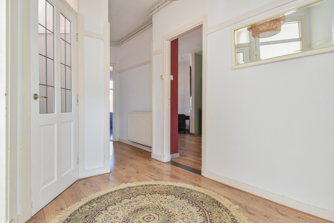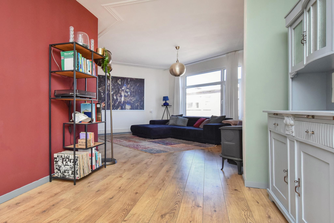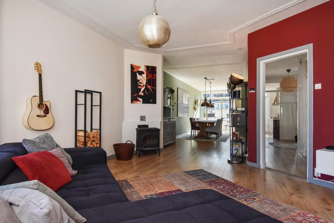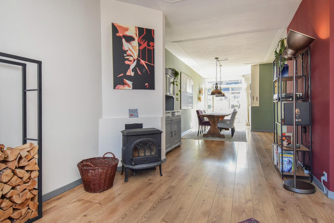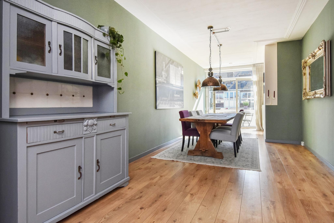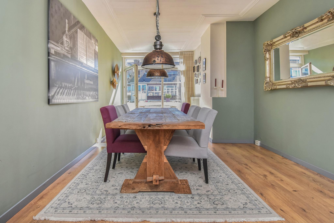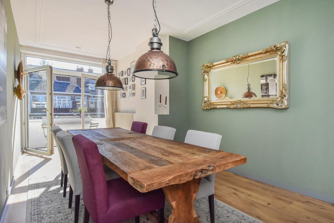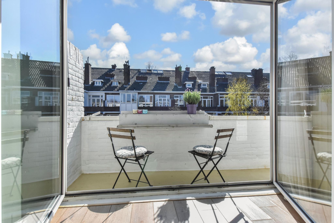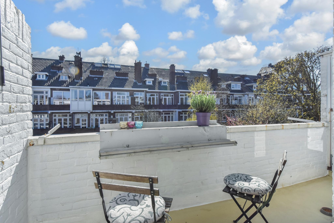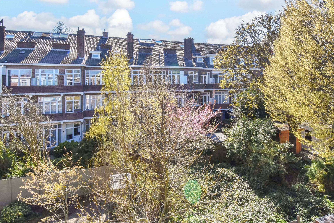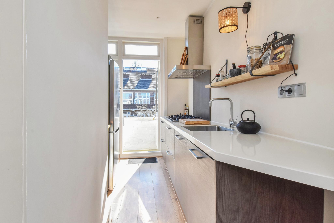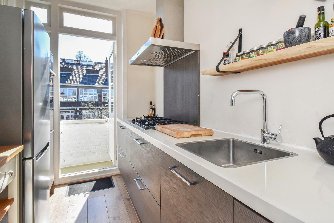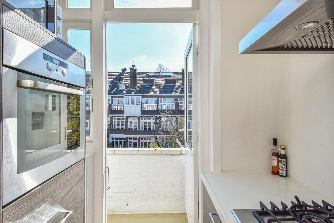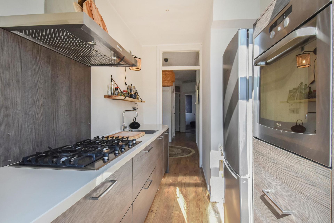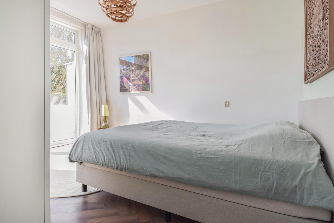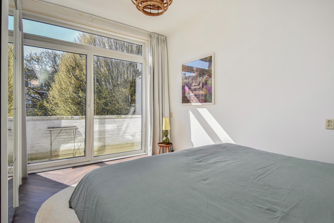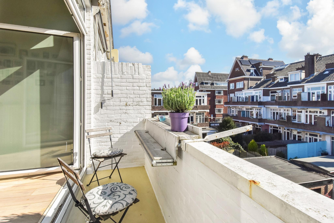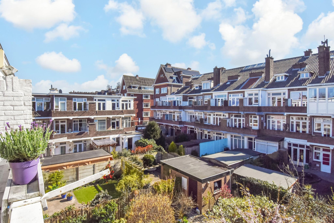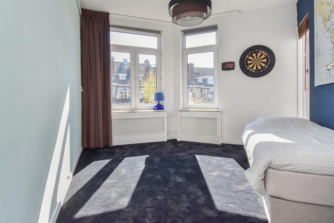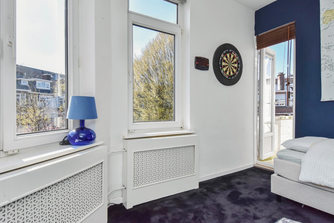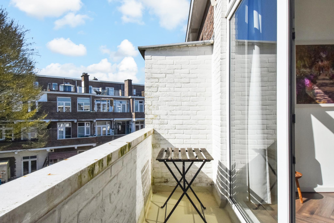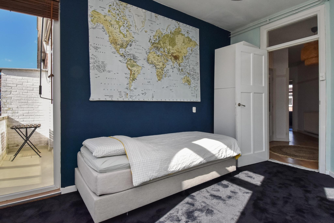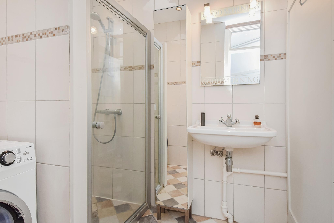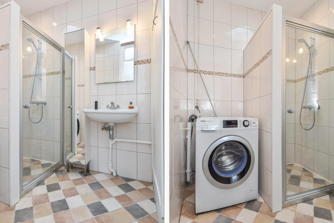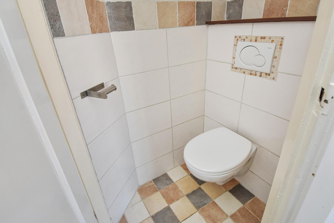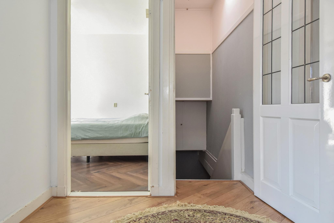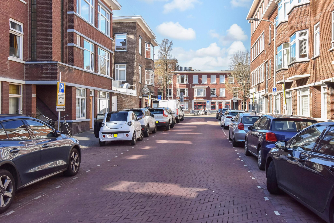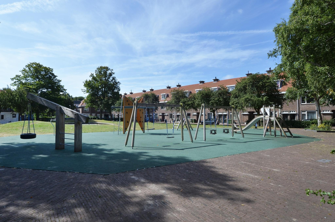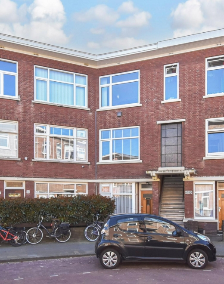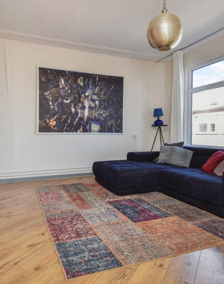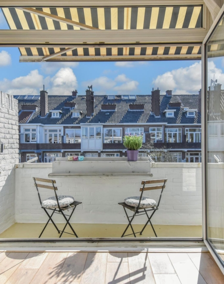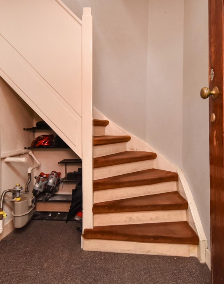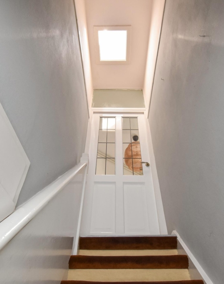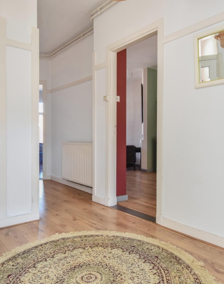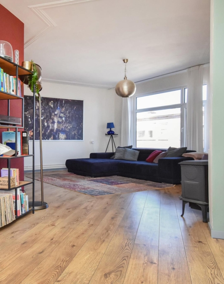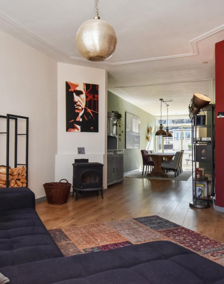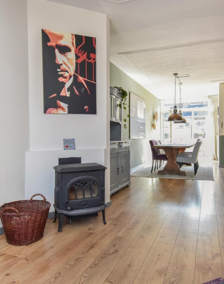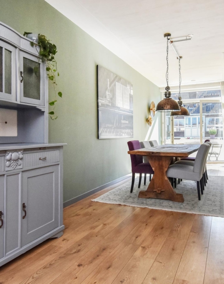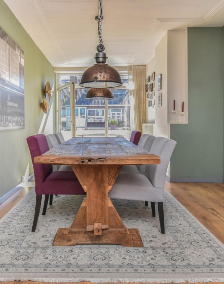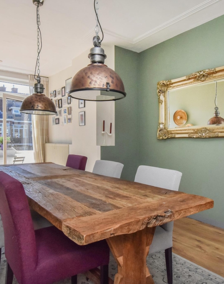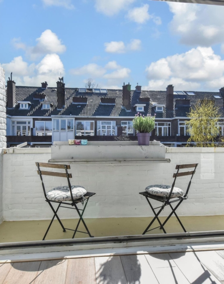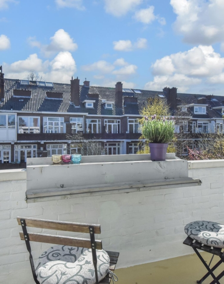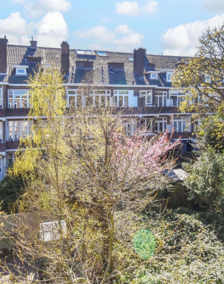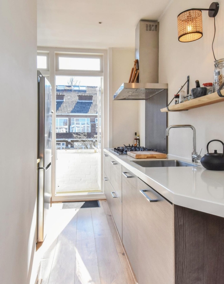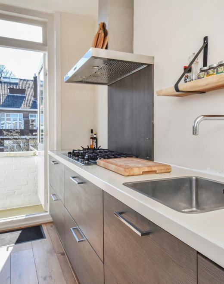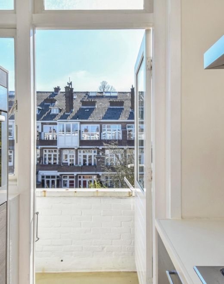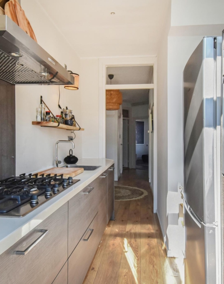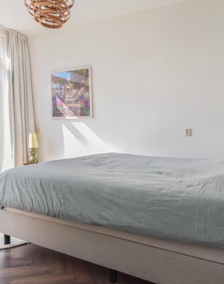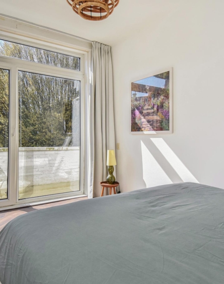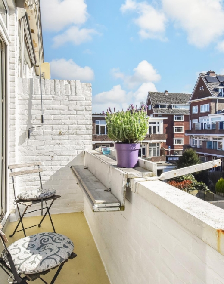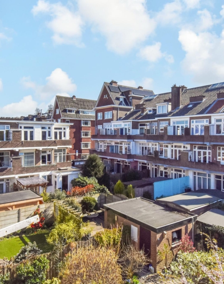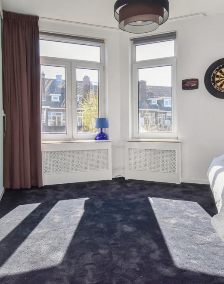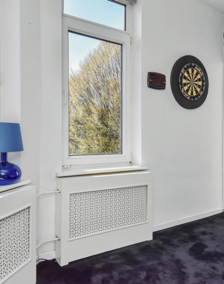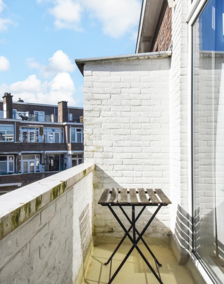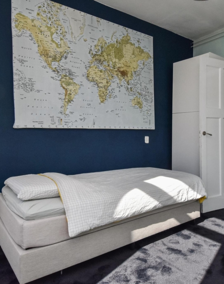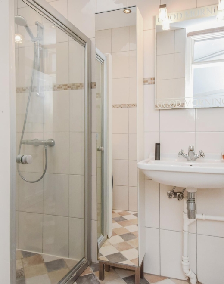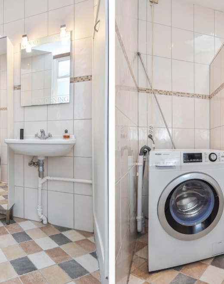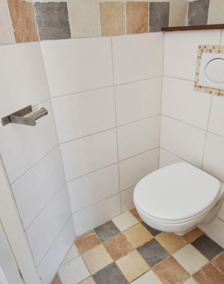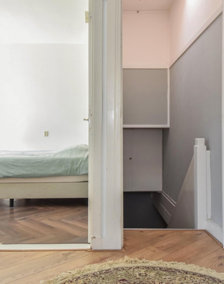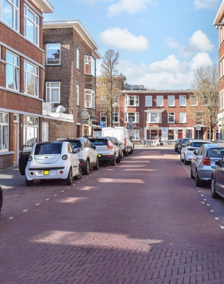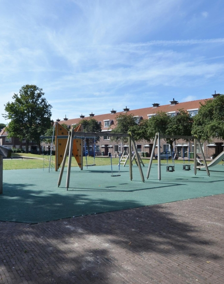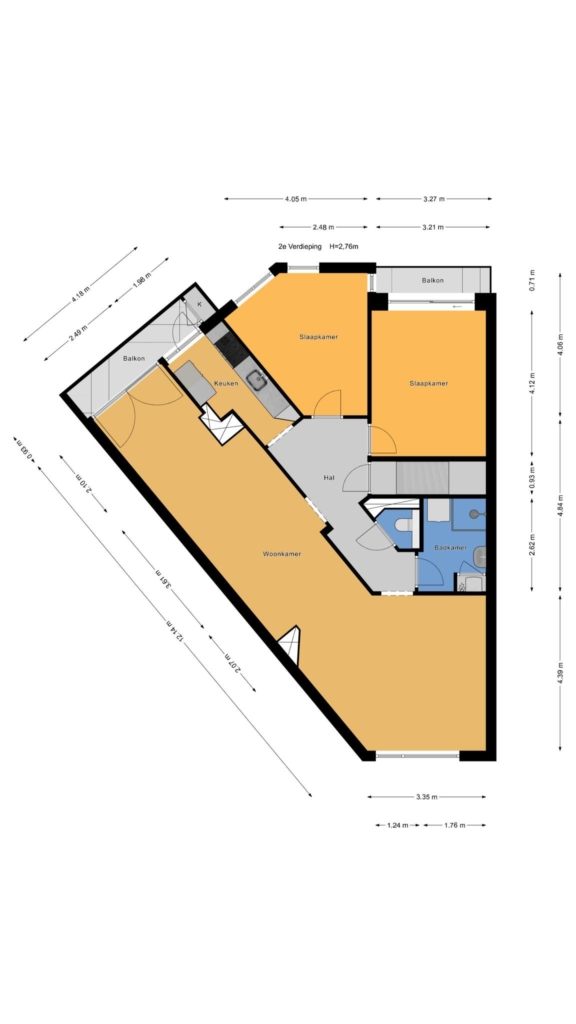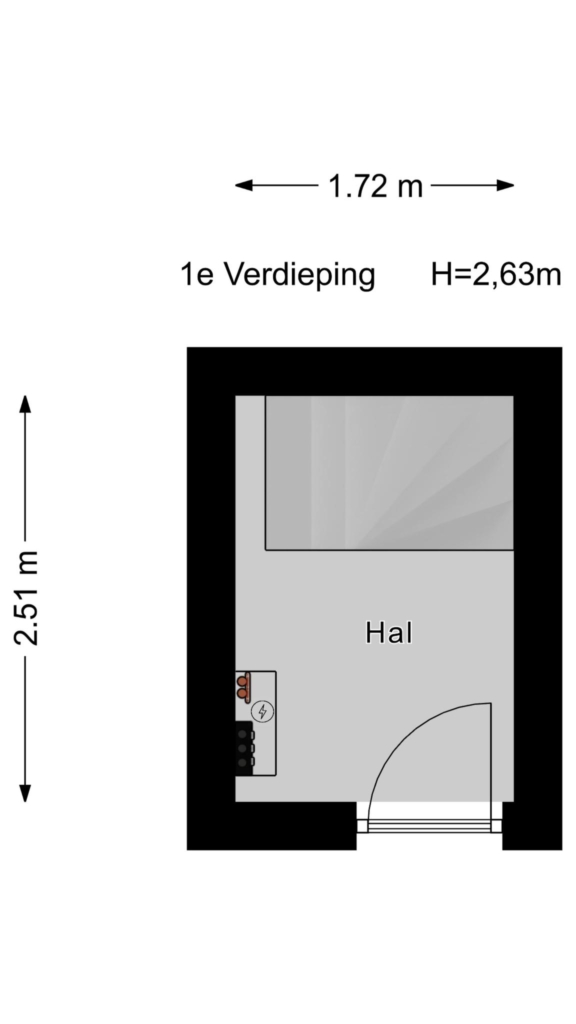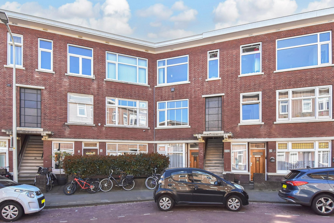

What a delightful, bright home in the beloved vruchtenbuurt!
enjoy a stunning, open-plan living room with plenty of character. the sunny southwest-facing balcony spans the full width of the apartment, complementing the two spacious bedrooms and completing this lovely property.
located on freehold land, with an active and well-organized homeowners association.
come see it soon – you won’t want to miss this gem on the second floor!
location:
just around the corner, you’ll find charming lunchrooms and shops. as well as opportunities for tennis or hockey. enjoy peaceful walks in nature, be at the beach within 10 minutes by bike, or in the city center in 20 minutes. the randstadrail, several schools including the international school of the hague and the european school are all in the immediate vicinity!
what you definitely want to know about goudreinetstraat 620
-surface area of 102 m² in accordance with the…
What a delightful, bright home in the beloved vruchtenbuurt!
enjoy a stunning, open-plan living room with plenty of character. the sunny southwest-facing balcony spans the full width of the apartment, complementing the two spacious bedrooms and completing this lovely property.
located on freehold land, with an active and well-organized homeowners association.
come see it soon – you won’t want to miss this gem on the second floor!
location:
just around the corner, you’ll find charming lunchrooms and shops. as well as opportunities for tennis or hockey. enjoy peaceful walks in nature, be at the beach within 10 minutes by bike, or in the city center in 20 minutes. the randstadrail, several schools including the international school of the hague and the european school are all in the immediate vicinity!
what you definitely want to know about goudreinetstraat 620
-surface area of 102 m² in accordance with the branch measurement standard (derived from the nen 2580 method)
-energy label e;
-built in 1935;
-electricity: 3 groups and 2 earth leakage circuit breakers;
-central heating with hot water supply, brand rehema, year 2023;
-pvc window frames with double glazing;
-1/3 share in the vve, contribution is €125 per month;
-building inspection report available;
-freehold plot;
-also check out our surrounding area video;
-terms and conditions of sale apply;
-the sales contract will be drawn up in accordance with the nvm model;
-an age and materials clause will be included in the deed of sale due to the year of construction.
layout:
at street level, a shared entrance leads to the private entrance on the first floor.
upon entering the property, you’ll find a hallway with space for a bike, the meter cupboard, and practical storage above the stairs. from the hallway, a closed staircase leads you to the second floor. on this level, there’s a spacious landing, with several rooms leading off from it.
the charming l-shaped living/dining room is spacious and light, with characteristic elements, an ornamental ceiling, and a french door to the sunny rear balcony, facing southwest.
the kitchen is also located at the rear and is equipped with various built-in appliances, including a dishwasher, 5-burner gas stove, extractor hood, oven, and a free-standing fridge.
the large rear bedroom has direct access to the balcony at the back. the second bedroom, located in between, is also generously sized and also offers direct access to the balcony. the neat bathroom features a shower, washbasin, washing machine and dryer connections, a built-in closet housing the central heating system, and a radiator. additionally, there’s a modern toilet with a separate, wall-mounted toilet.
interested in this property?
contact your own nvm buying agent directly. your nvm buying agent will represent your interests and save you time, money, and stress.you can find the addresses of other nvm buying agents in the haaglanden area on funda.
land registry description:
municipality of loosduinen, section i, number 6481 a-3
delivery: in consultation
Share this house
Images & video
Features
- Status Beschikbaar
- Asking price € 425.000, - k.k.
- Type of house Appartement
- Livings space 102 m2
- Total number of rooms 4
- Number of bedrooms 2
- Number of bathrooms 1
- Bathroom facilities Douche, wastafel
- Volume 348 m3
- Surface area of building-related outdoor space 6 m2
- Plot 6.481 m2
- Construction type Bestaande bouw
- Roof type Plat dak
- Floors 1
- Appartment type Bovenwoning
- Appartment level 3
- Apartment floor number 1
- Property type Volle eigendom
- Current destination Woonruimte
- Current use Woonruimte
- Construction year 1935
- Energy label E
- Situation Aan rustige weg, in woonwijk
- Quality home Goed
- Offered since 15-04-2025
- Acceptance In overleg
- Garden type Geen tuin
- Insulation type Dubbel glas
- Central heating boiler Yes
- Boiler construction year 2023
- Boiler fuel type Gas
- Boiler property Eigendom
- Heating types Cv ketel
- Warm water type Cv ketel
- Facilities Buitenzonwering
- Garage type Geen garage
- Parking facilities Openbaar parkeren, betaald parkeren
- VVE periodic contribution Yes
Floor plan
In the neighborhood
Filter results
Schedule a viewing
Fill in the form to schedule a viewing.
"*" indicates required fields



