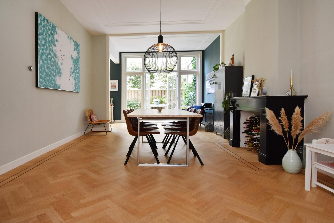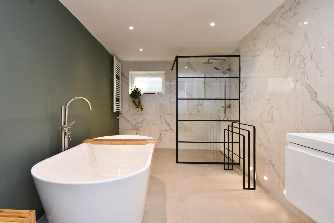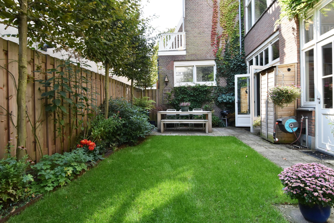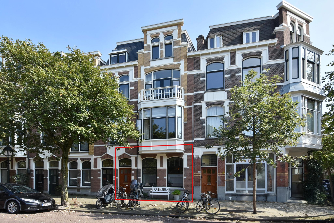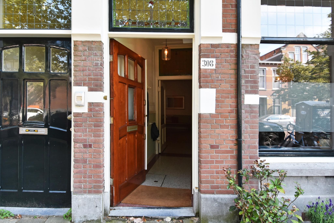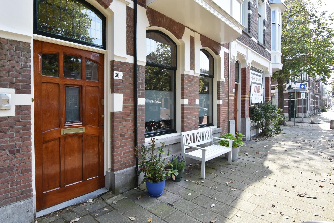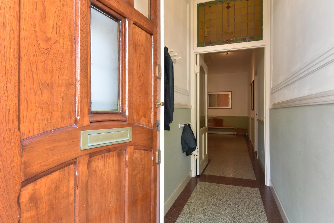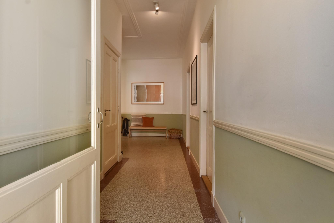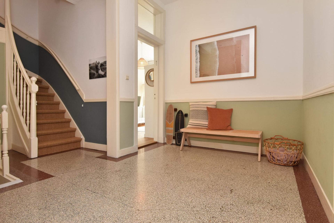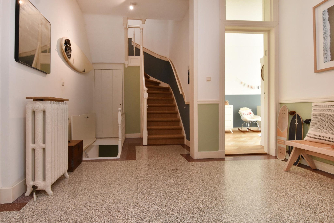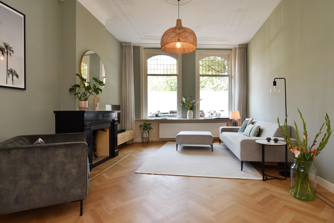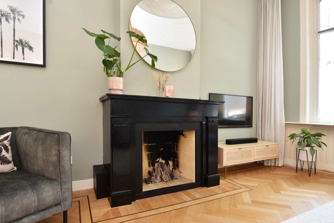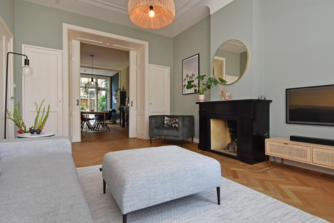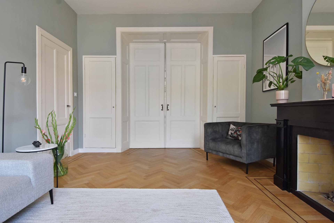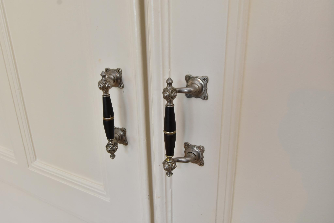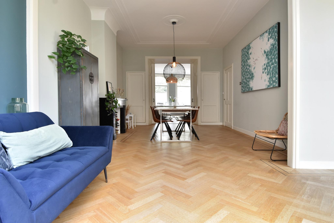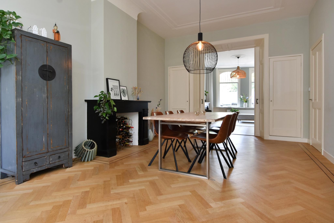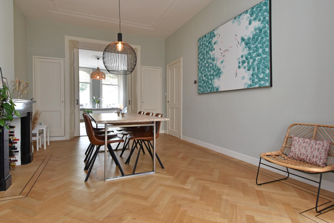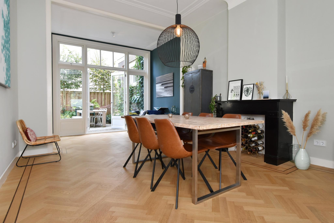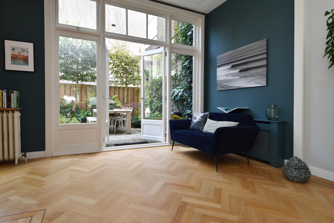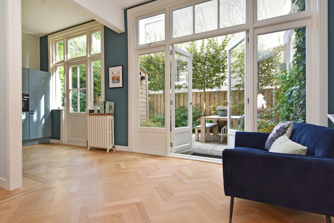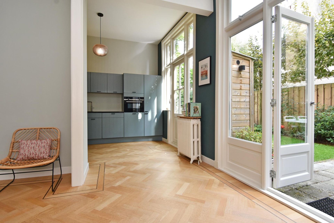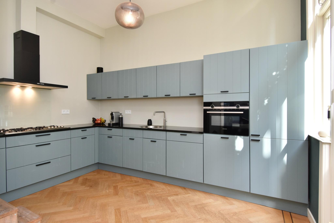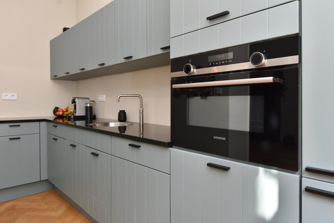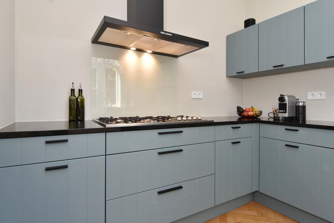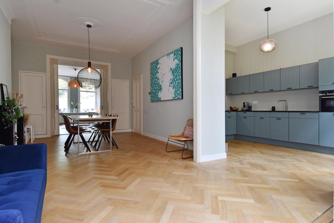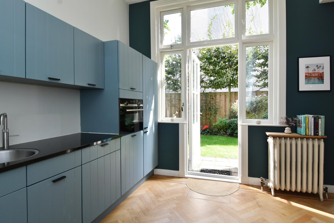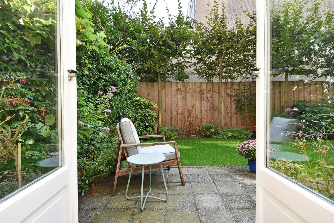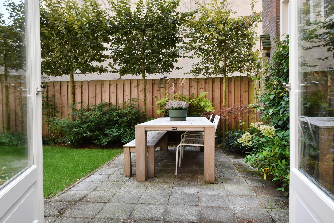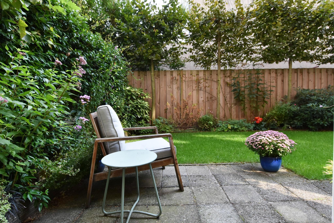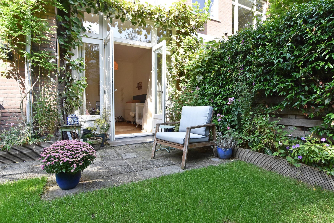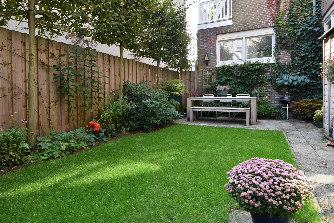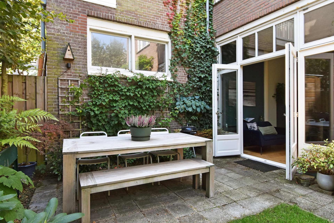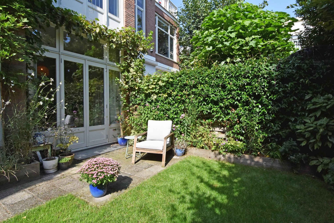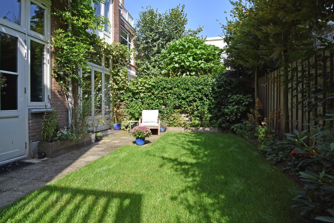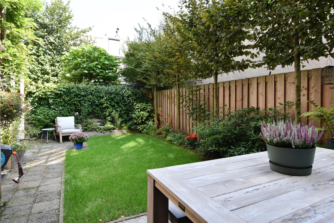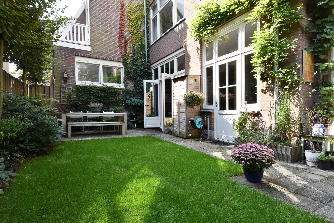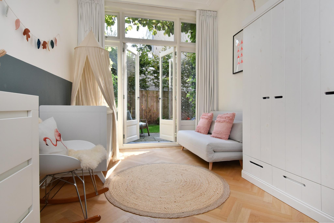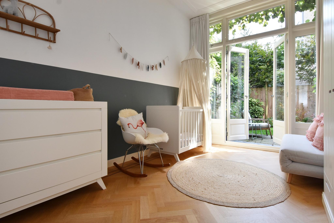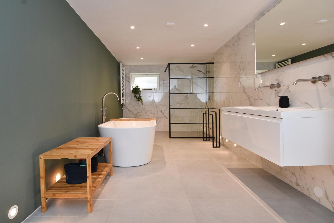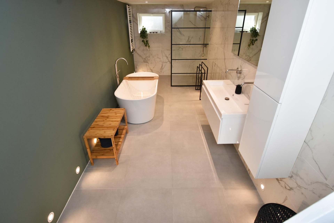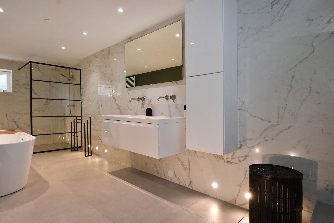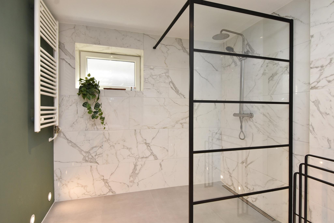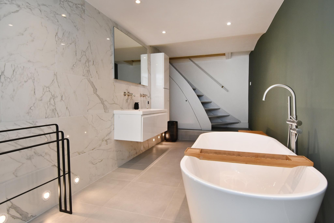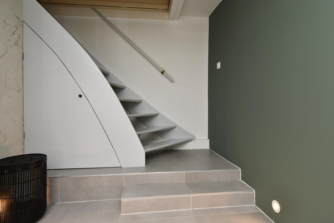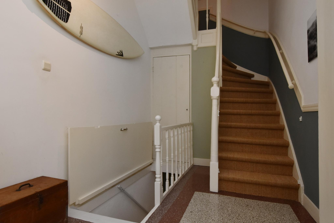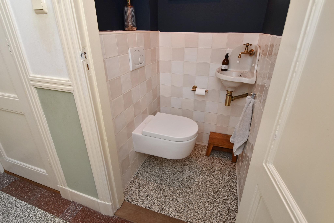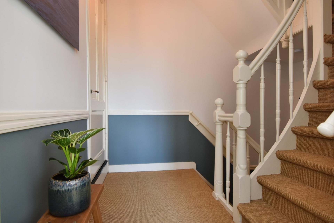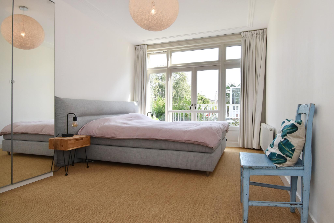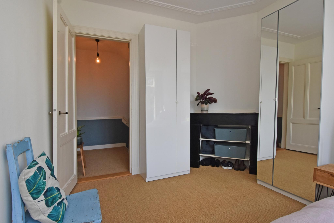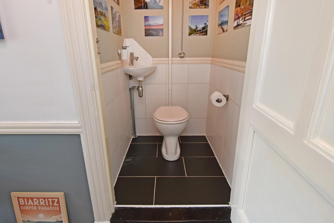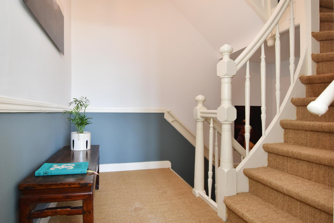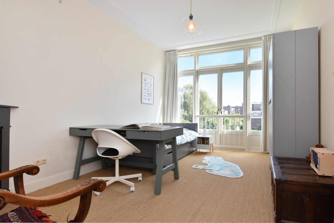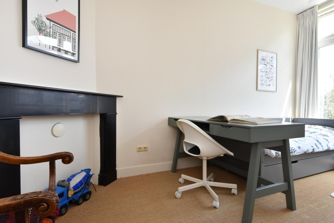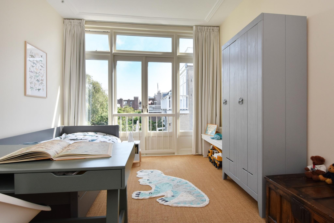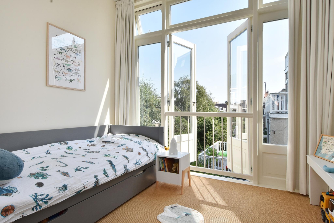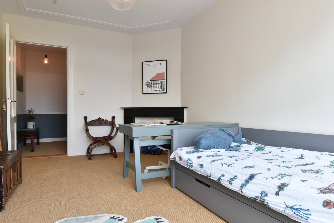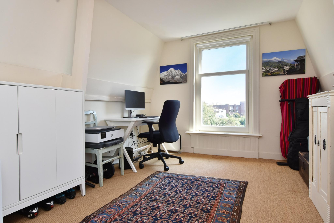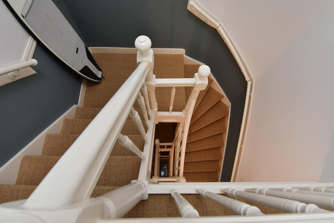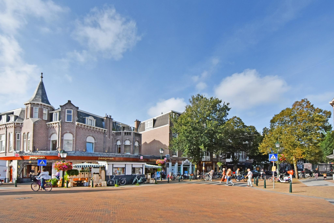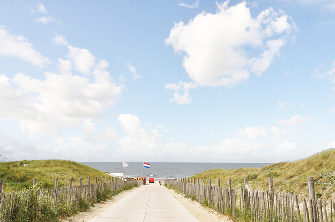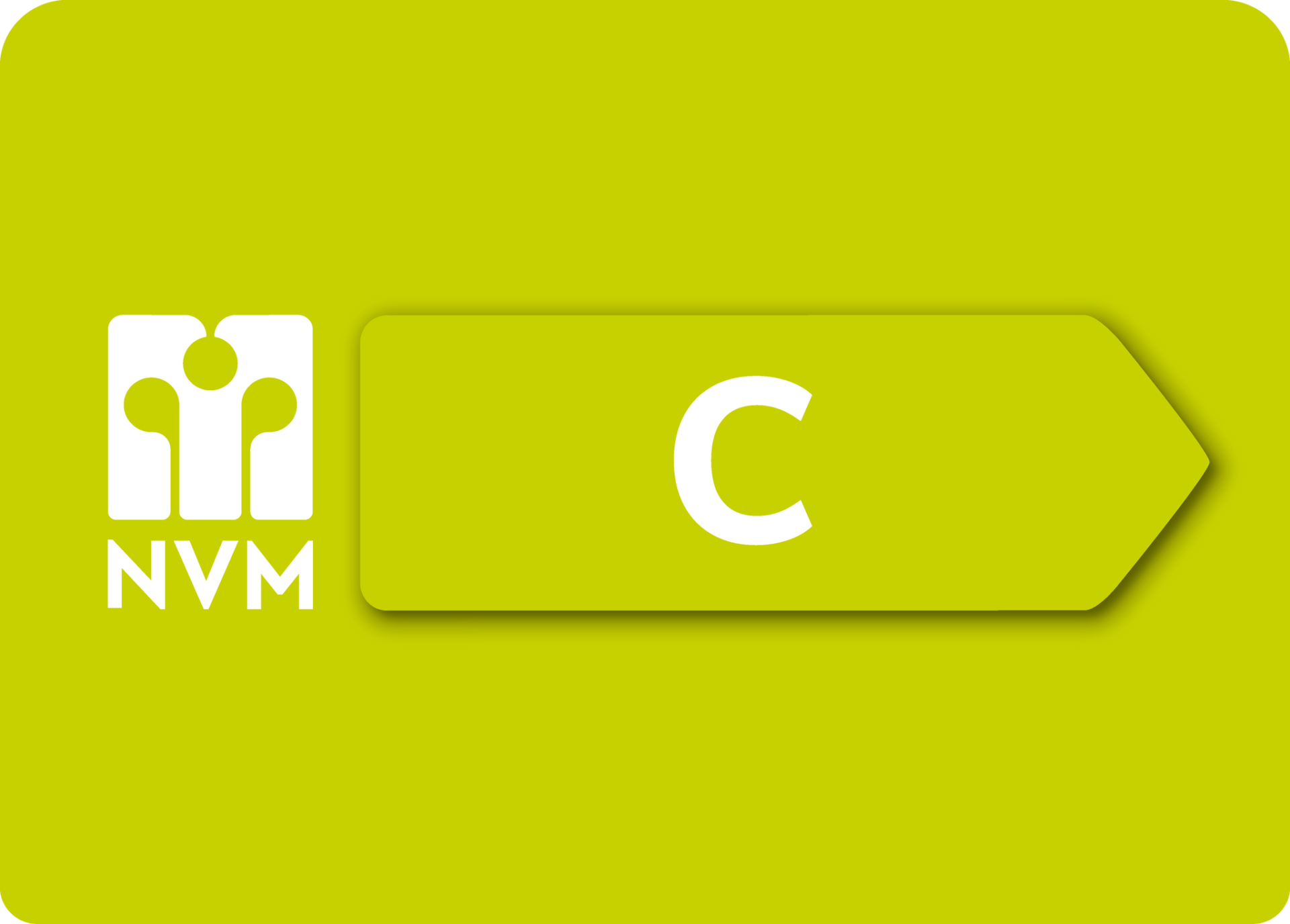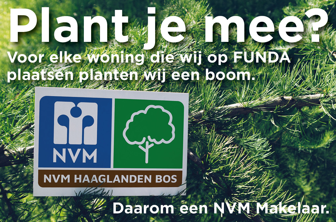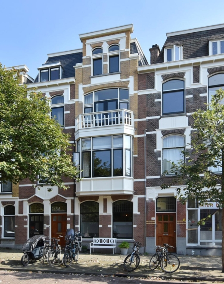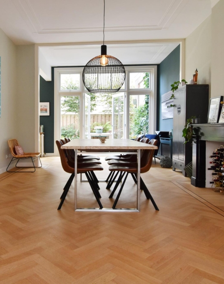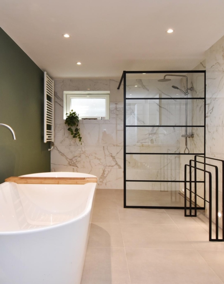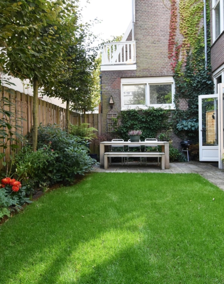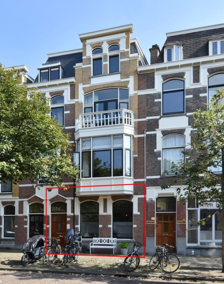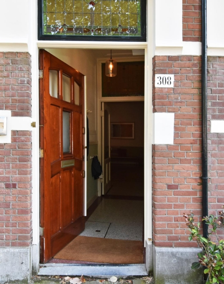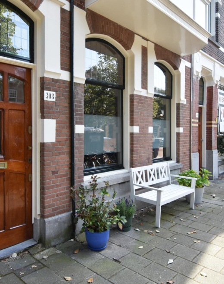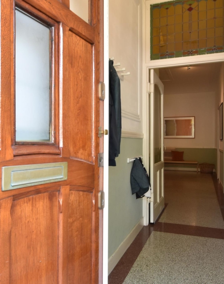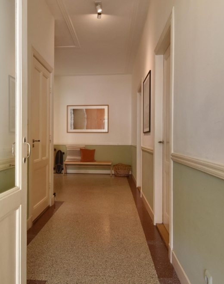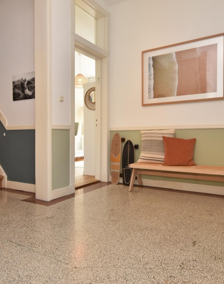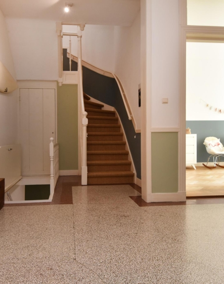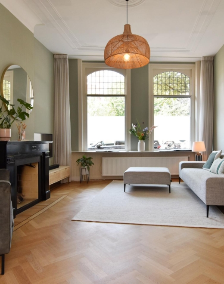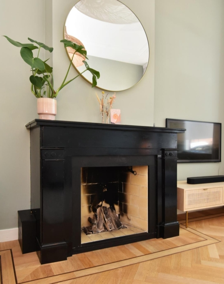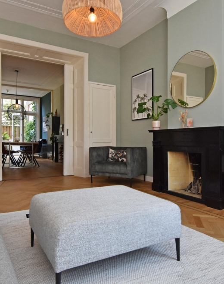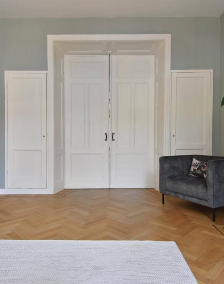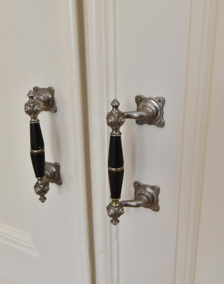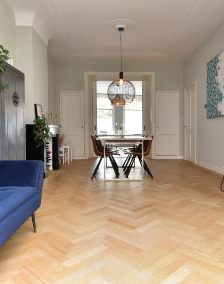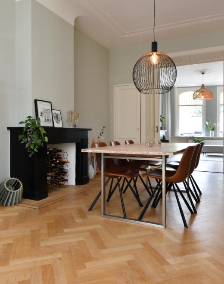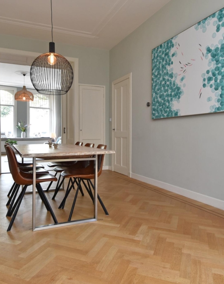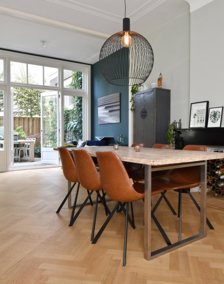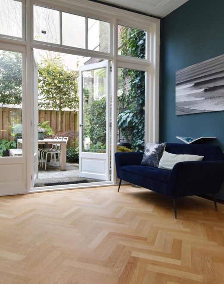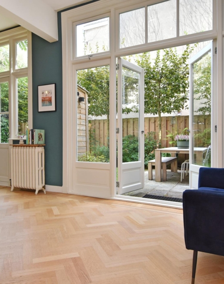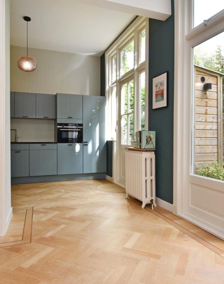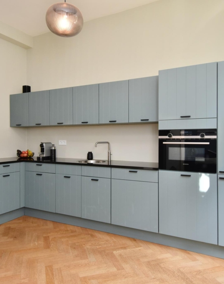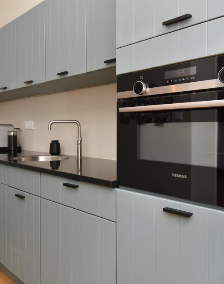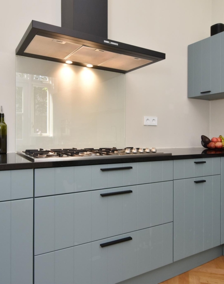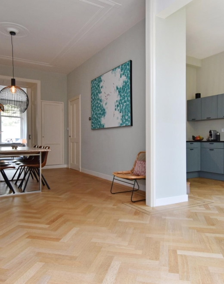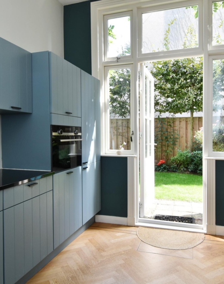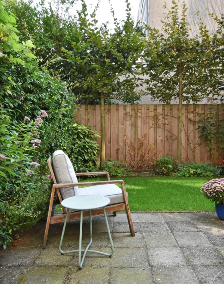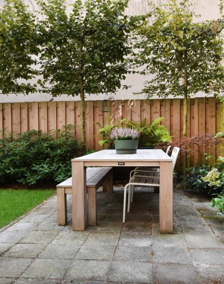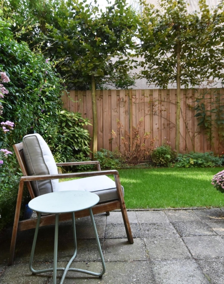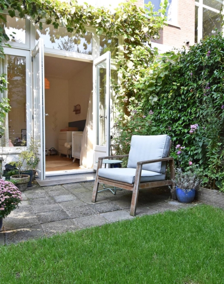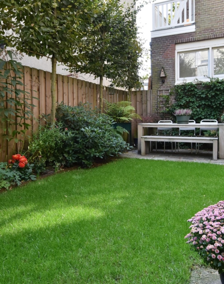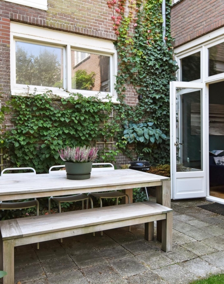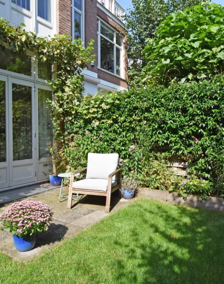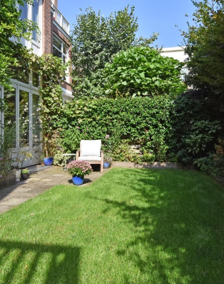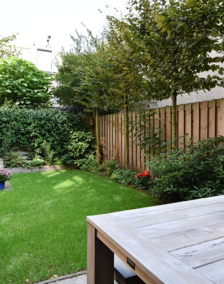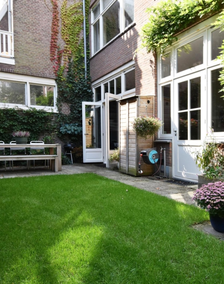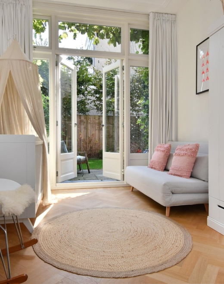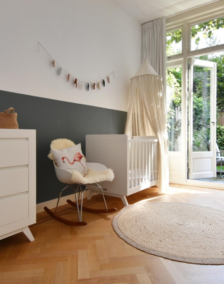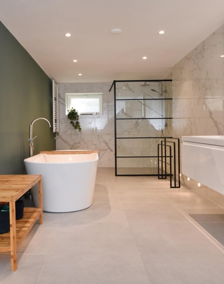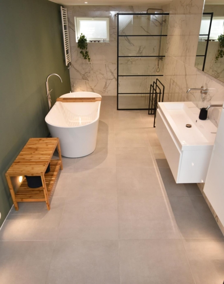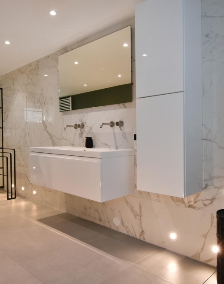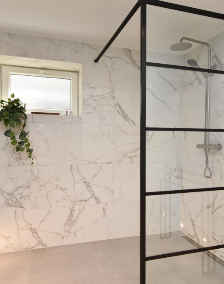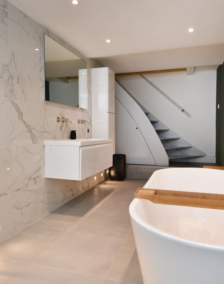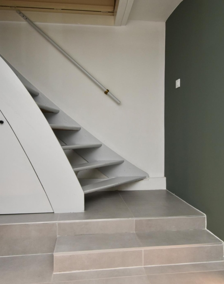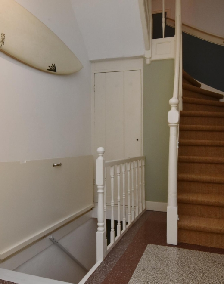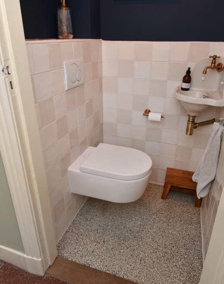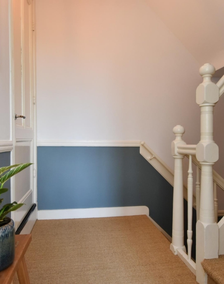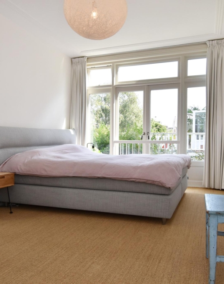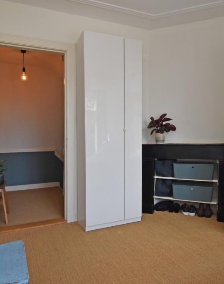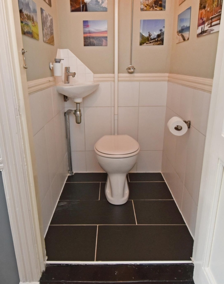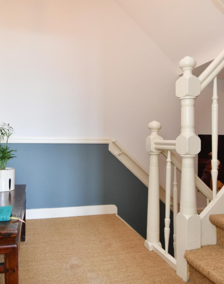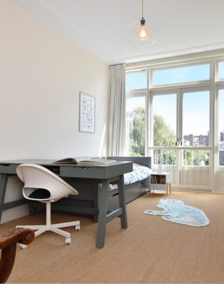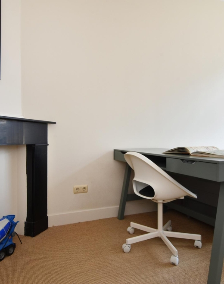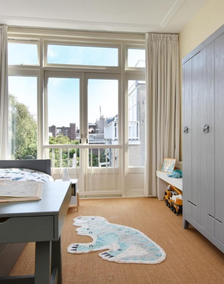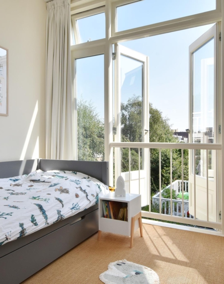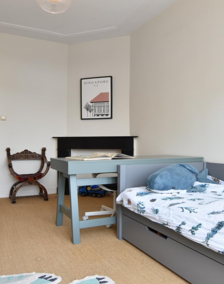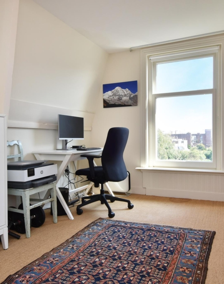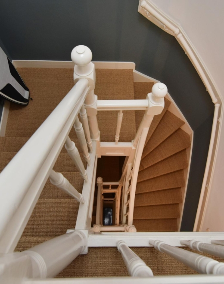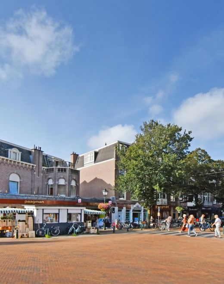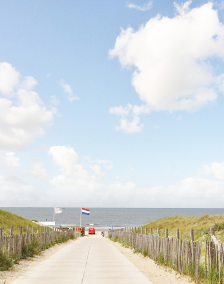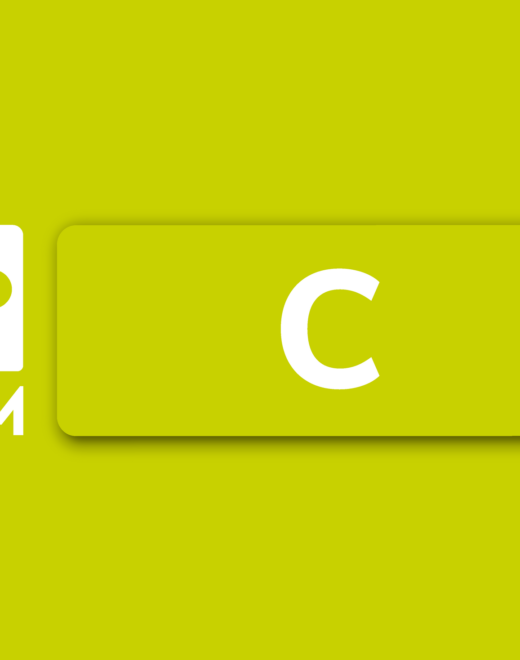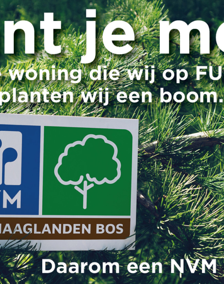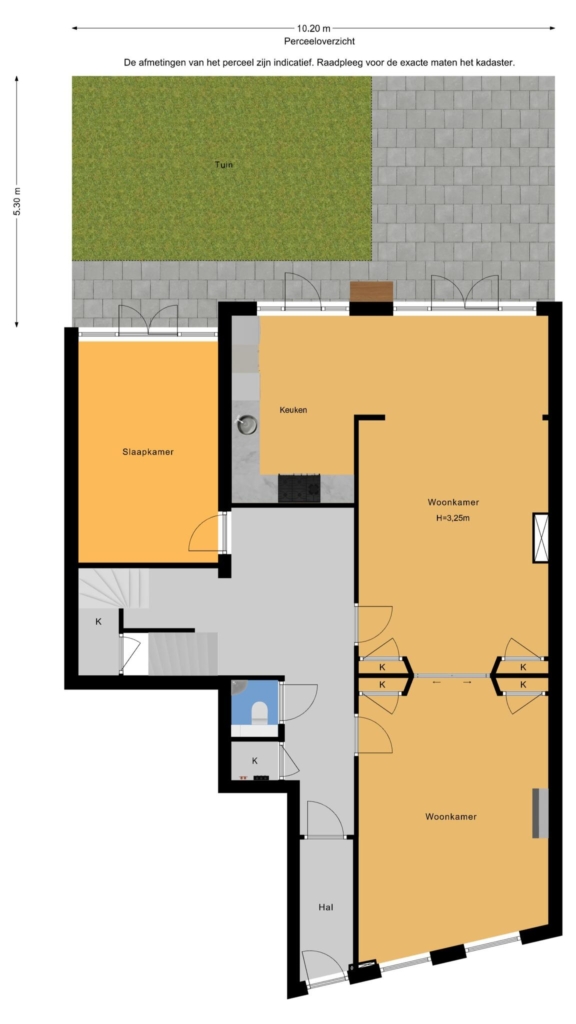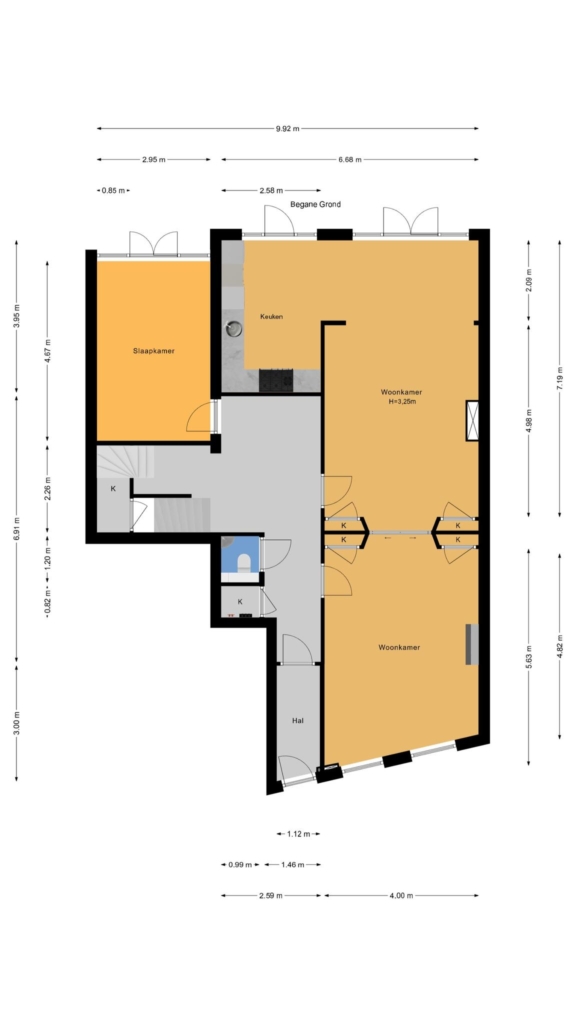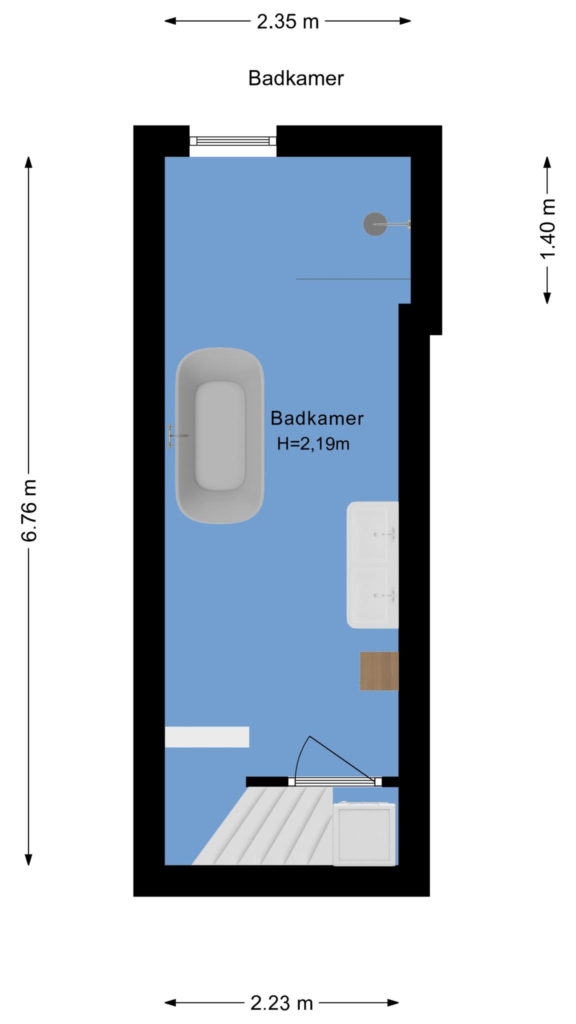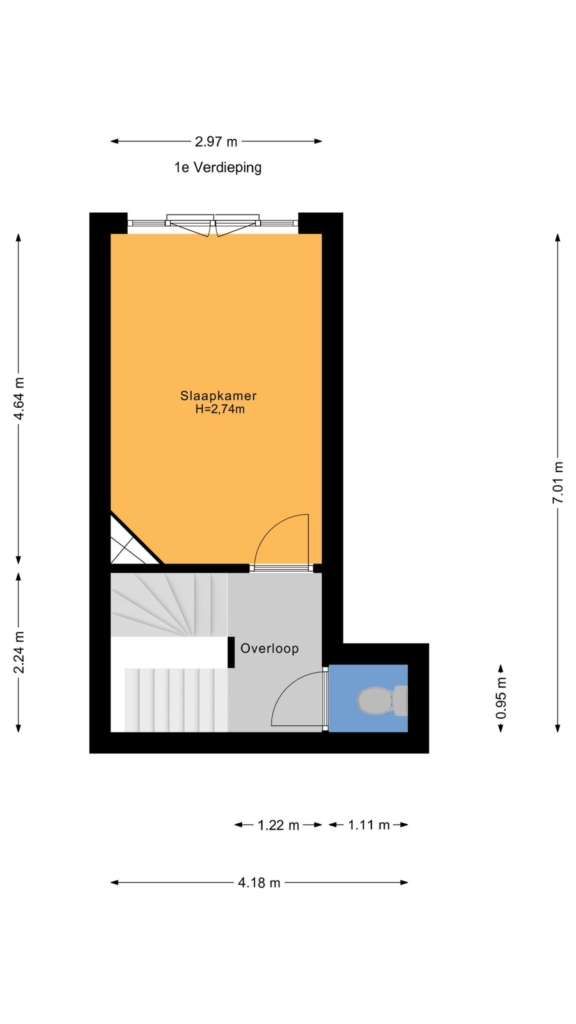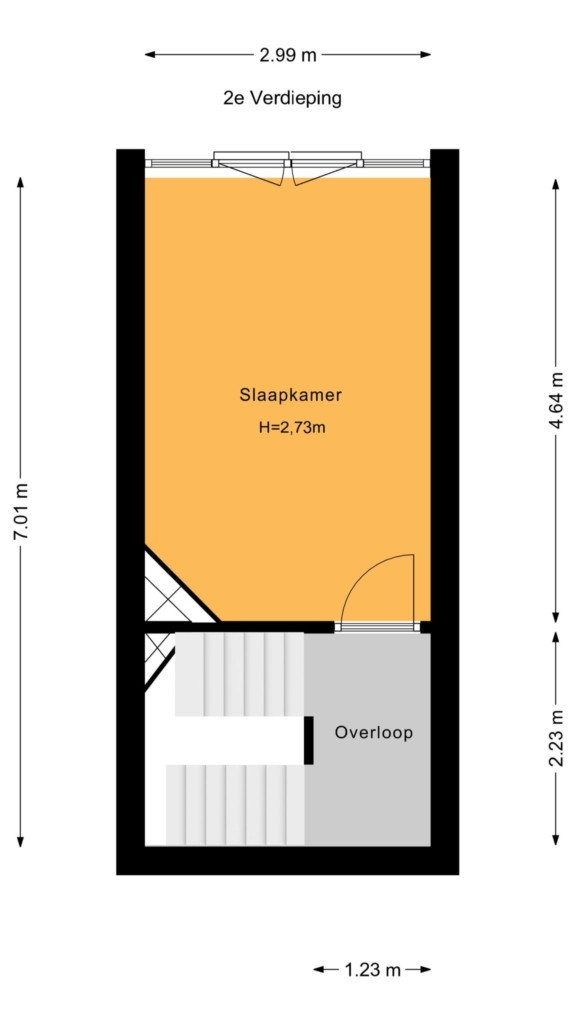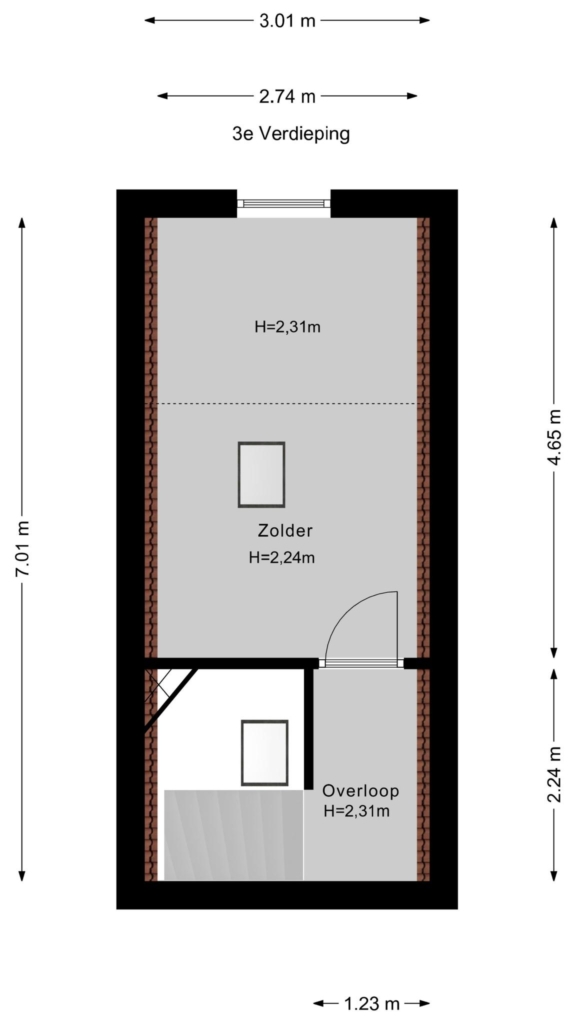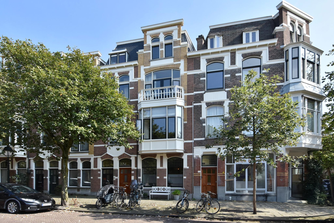

Frankenslag 308
living in style and comfort!
exceptional 185 m2, five-floor apartment with ground-floor access in the statenkwartier!
are you dreaming of a spacious, bright home in a prime location? then this impressive apartment with ground-floor access at frankenslag 308 is the opportunity you’ve been looking for! with no less than 185 m² of living space, this spacious house offers everything you could wish for and more.
this beautiful home, with a total of six rooms, has a pleasant layout with a fantastic, partitioned living room that seamlessly flows into the open, modern kitchen. from here, you can enjoy a view of the expansive back garden, which offers an oasis of tranquility and privacy. it’s the ideal place to relax or dine with family and friends!
with four generous bedrooms, the house offers more than enough space for the whole family, or even for a home office…
Frankenslag 308
living in style and comfort!
exceptional 185 m2, five-floor apartment with ground-floor access in the statenkwartier!
are you dreaming of a spacious, bright home in a prime location? then this impressive apartment with ground-floor access at frankenslag 308 is the opportunity you’ve been looking for! with no less than 185 m² of living space, this spacious house offers everything you could wish for and more.
this beautiful home, with a total of six rooms, has a pleasant layout with a fantastic, partitioned living room that seamlessly flows into the open, modern kitchen. from here, you can enjoy a view of the expansive back garden, which offers an oasis of tranquility and privacy. it’s the ideal place to relax or dine with family and friends!
with four generous bedrooms, the house offers more than enough space for the whole family, or even for a home office or hobby room. the luxurious bathroom on the lower ground floor exudes tranquillity and comfort, where you can escape from the daily hustle and bustle, and completely relax.
living in the most beautiful spot in the statenkwartier
this spacious house not only offers luxury and comfort but is also within walking distance of everything the neighbourhood has to offer.
start your day with a walk along the charming frederik hendriklaan, the ‘fred’, where you can enjoy delightful shops, cafés and restaurants. for art lovers, the kunstmuseum and the fotografiemuseum are just around the corner, and for relaxation, you can walk to scheveningen harbour, the zuiderstrand or the dunes.
the house is easily accessible by public transport and is located in the international zone, close to eurojust and the international criminal court. there are also several (international) schools and sports clubs in the area, making this location perfect for families.
what you definitely want to know about frankenslag 308
- living area of 185 m² in accordance with the branch measurement standard
- 4 bedrooms
- energy label c
- construction year 1912
- entirely new window frames and windows with high-efficiency double glazing at the rear from 2017
- front also has high-efficiency double glazing from 2017
- entire front was painted in 2022
- new roofing from 2022
- rear facade was repointed in 2020
- central-heating boiler, brand remeha from 2010
- electricity: 9 groups and 2 earth leakage circuit breakers
- kitchen from 2011
- bathroom from 2019
- sewerage was renewed in 2011
- 2/5 share in the owner's association, contribution is €100 per month
- multi-year maintenance plan present
- building inspection report available (march 2025)
- state-protected cityscape of the statenkwartier
- freehold plot
- also see our film about the area
- terms and conditions of sale apply
- the sales contract will be drawn up in accordance with the nvm model
- due to the construction year, the age and
materials clause will be included in the deed of sale
layout of frankenslag 308
on entering this stately ground-level apartment, you are welcomed by a spacious reception hall with a beautiful terrazzo floor and a deep hallway cupboard.
from here, you enter the beautiful, partitioned living room, equipped with an elegant room divider with four built-in cupboards and a beautiful oak parquet with a border. the front room has a gas fireplace with a natural stone mantelpiece and stained-glass windows, while the back room has a bright conservatory and an open connection to the spacious kitchen.
the modern kitchen is equipped with built-in appliances, including a
five-burner gas hob, dishwasher, combination oven, fridge-freezer and quooker.
from the living room, kitchen and rear bedroom, you have direct access to the wide garden, which features a lawn, two patios, plant borders, and attractive garden lighting .
the third room, on the garden, side also has a beautiful oak parquet floor.
the luxurious bathroom, located on the lower ground floor, was completely renovated in 2019. it offers underfloor heating, a freestanding bath, spacious walk-in shower and a wide hand basin unit. the washing machine connection is also located here. there is also a deep storage cupboard in the hall above the lower ground floor, and two further two storage cupboards, one of which houses a dryer.
via a classic landing staircase, you reach the first floor, where you’ll find a spacious bedroom with a natural stone fireplace and a tiled toilet with hand basin. the second floor features another large bedroom with a natural stone fireplace. on the third floor, you’ll find a spacious bedroom with space for the central-heating boiler.
interested in this property? please contact your nvm estate agent. your nvm estate agent acts in your interest and saves you time, money and worries.
addresses of fellow nvm purchasing agents in haaglanden can be found on funda.
cadastral description
municipality of the hague, section ak, number 9973
transfer in consultation
Share this house
Images & video
Features
- Status Verkocht
- Asking price € 989.000, - k.k.
- Type of house Appartement
- Livings space 185 m2
- Total number of rooms 6
- Number of bedrooms 4
- Number of bathrooms 1
- Bathroom facilities Ligbad, dubbele wastafel, wastafelmeubel, inloopdouche, vloerverwarming, wasmachineaansluiting
- Volume 722 m3
- Plot 9.973 m2
- Construction type Bestaande bouw
- Roof type Plat dak
- Floors 5
- Appartment type Beneden plus bovenwoning
- Appartment level 1
- Apartment floor number 5
- Property type Volle eigendom
- Current destination Woonruimte
- Current use Woonruimte
- Special features Gedeeltelijk gestoffeerd, beschermd stads of dorpsgezicht
- Construction year 1912
- Energy label C
- Situation Aan rustige weg, in woonwijk, in bosrijke omgeving
- Quality home Uitstekend
- Offered since 12-03-2025
- Acceptance In overleg
- Main garden location Zuidoost
- Main garden area 54 m2
- Main garden type Achtertuin
- Garden plot area 54 m2
- Garden type Achtertuin
- Qualtiy garden Verzorgd
- Insulation type Hr glas
- Central heating boiler Yes
- Boiler construction year 2010
- Boiler property Eigendom
- Heating types Cv ketel
- Warm water type Cv ketel
- Garage type Geen garage
- Parking facilities Openbaar parkeren, betaald parkeren
- VVE periodic contribution Yes
Floor plan
In the neighborhood
Filter results
Schedule a viewing
Fill in the form to schedule a viewing.
"*" indicates required fields



