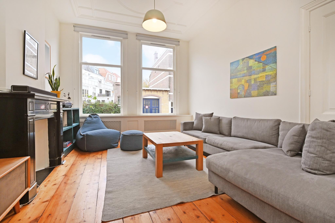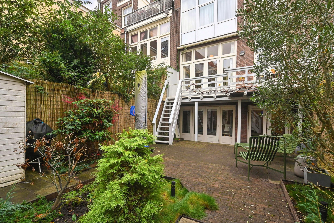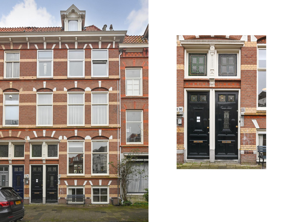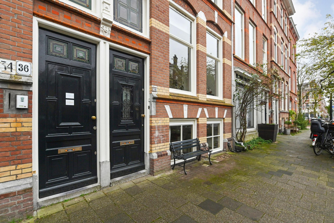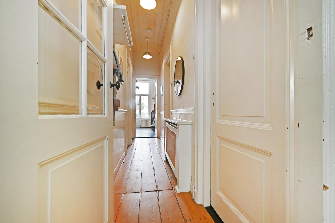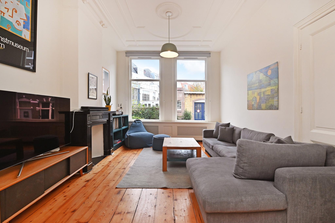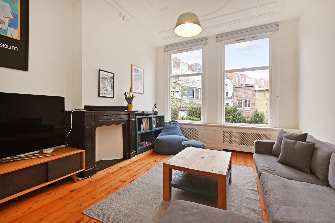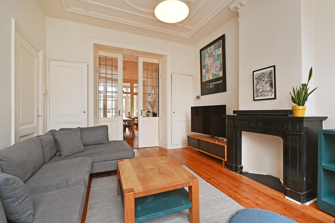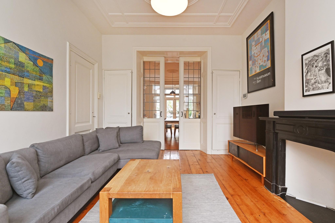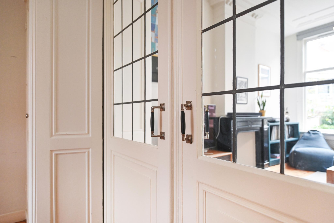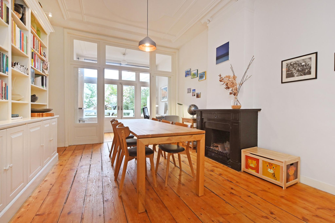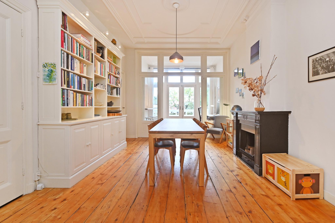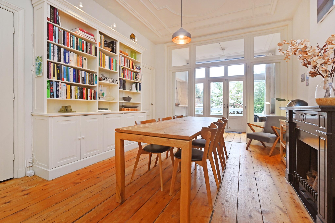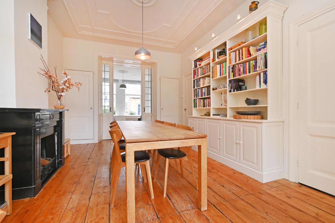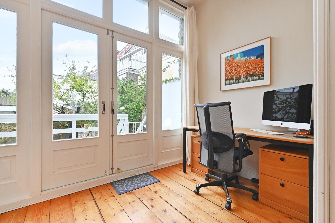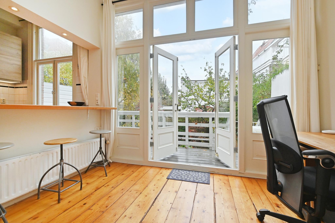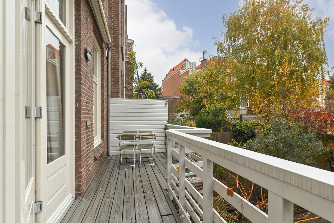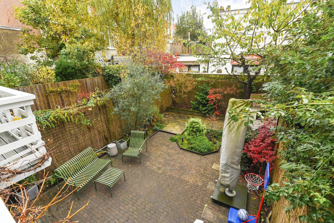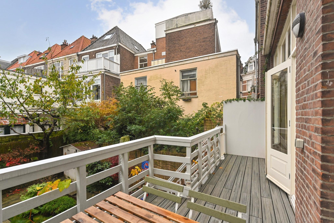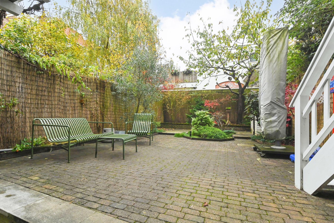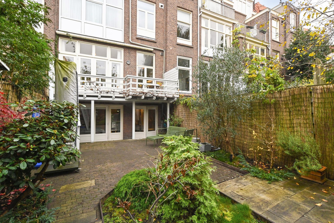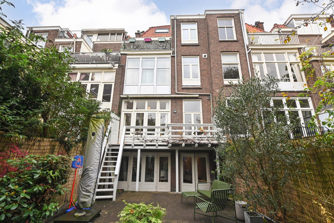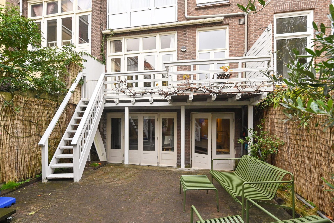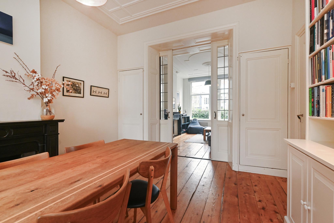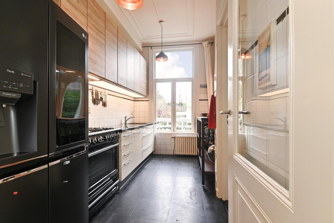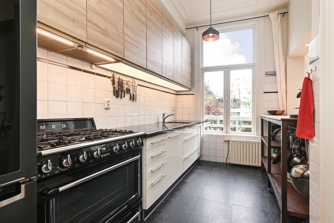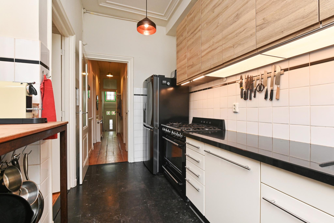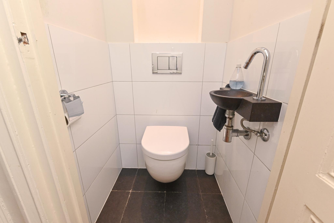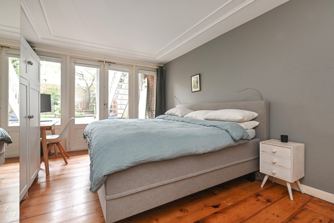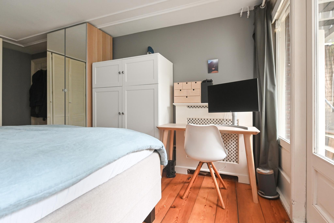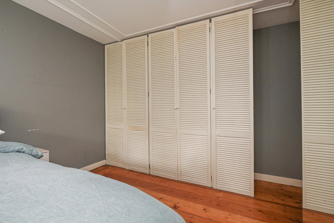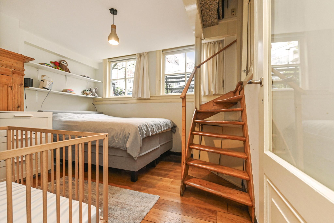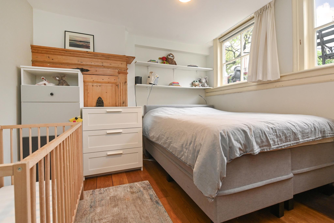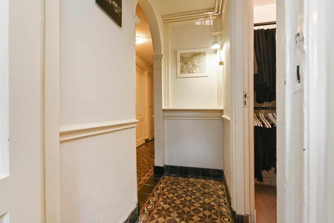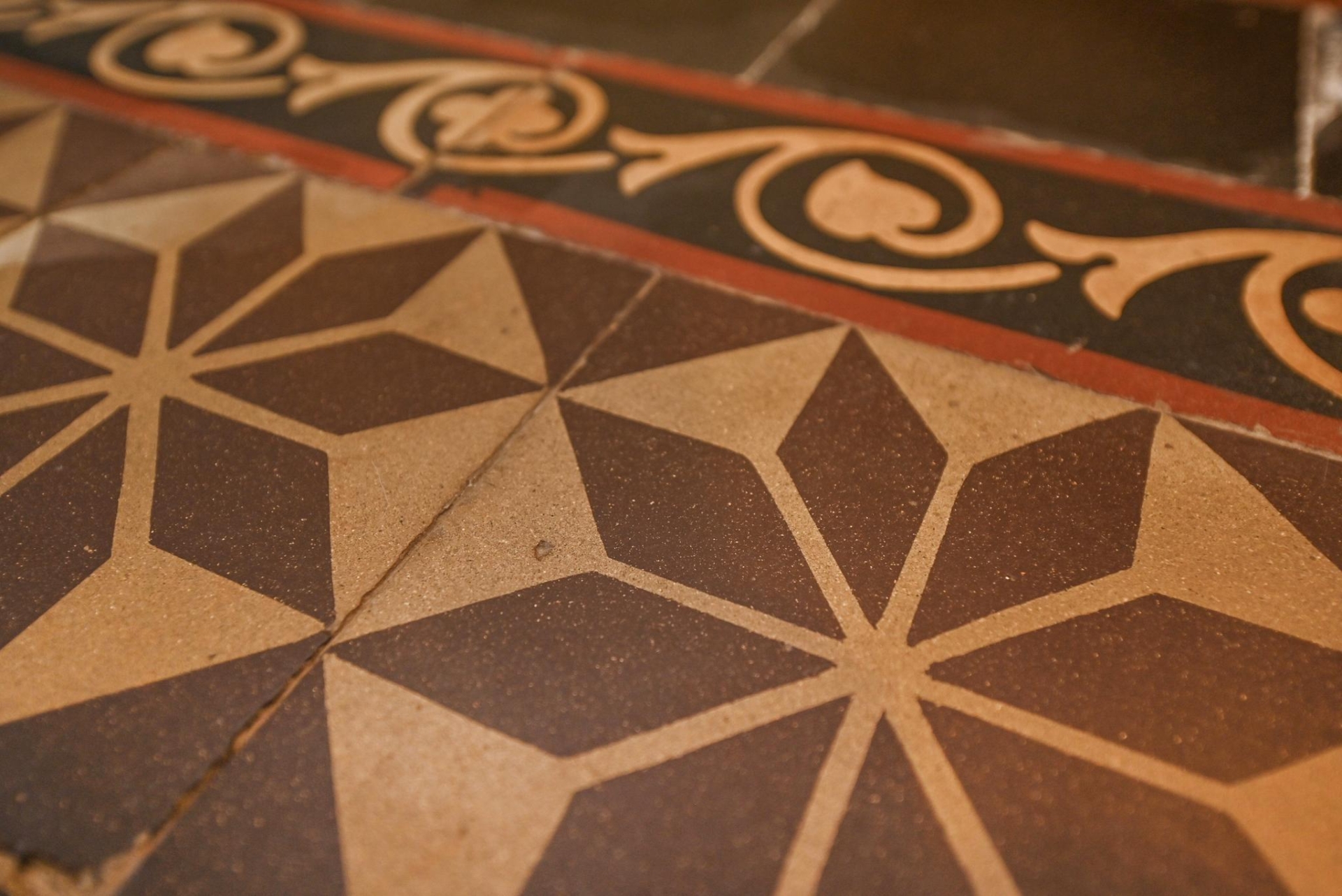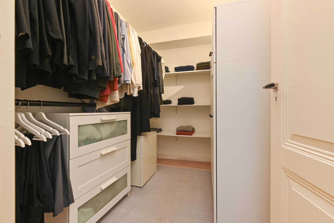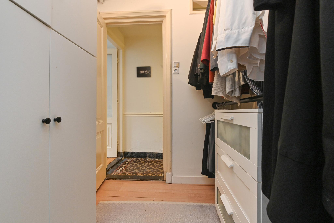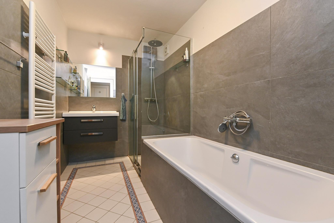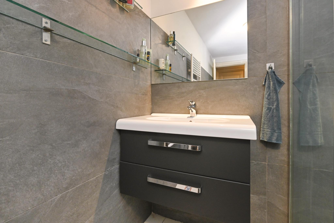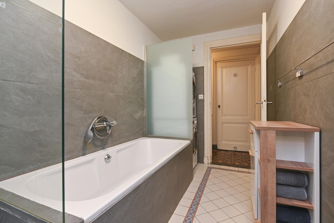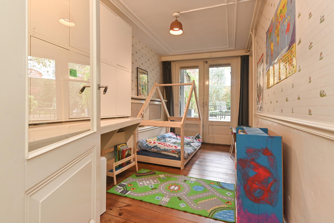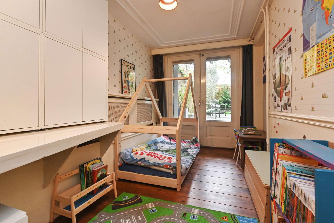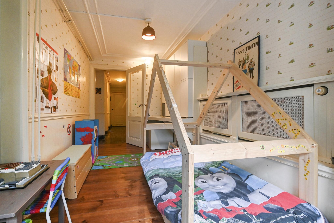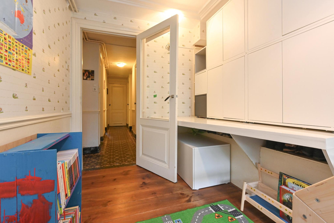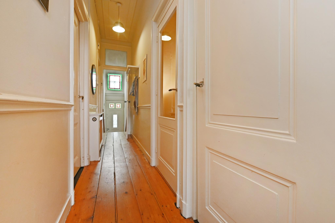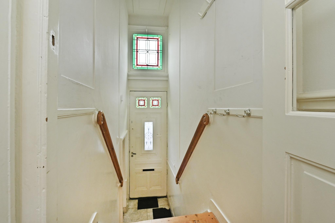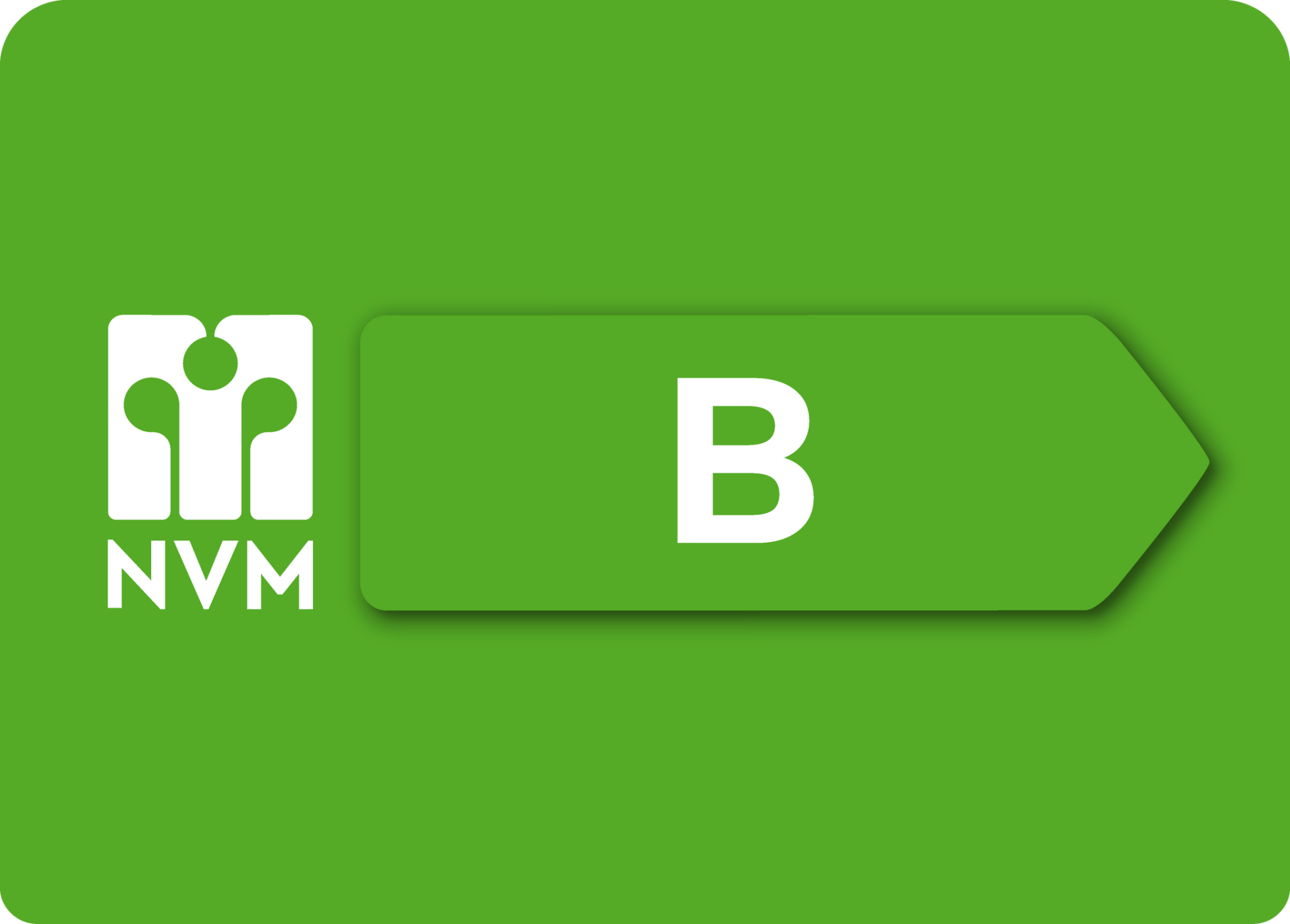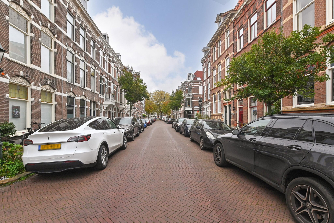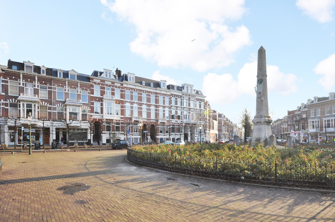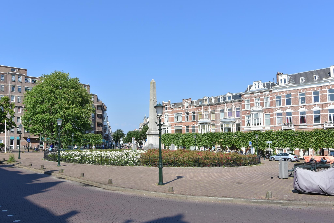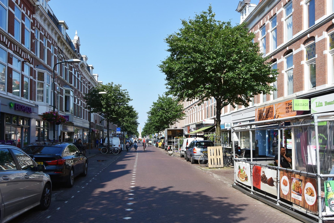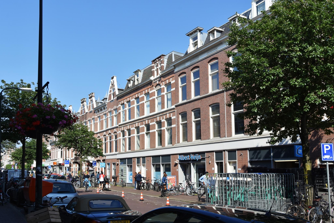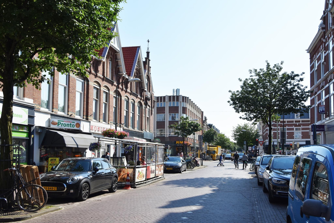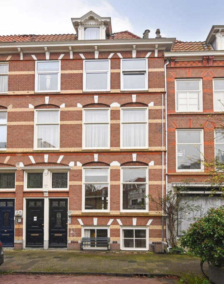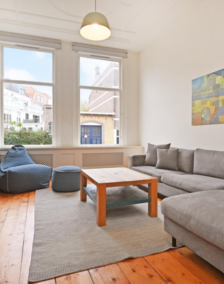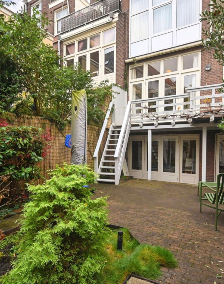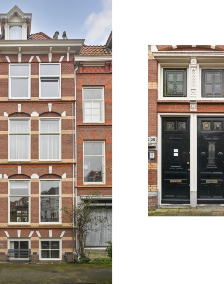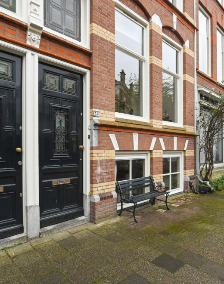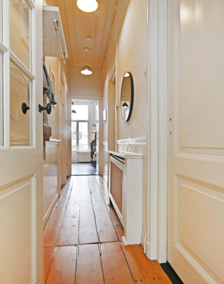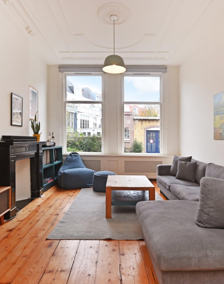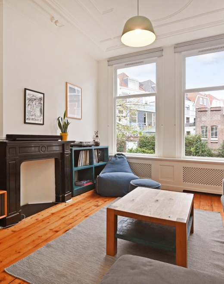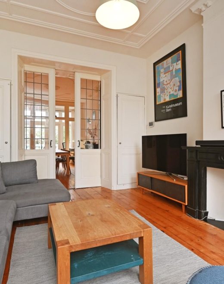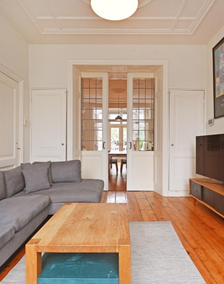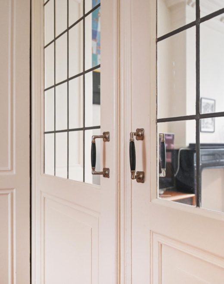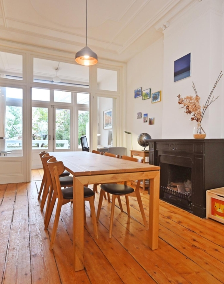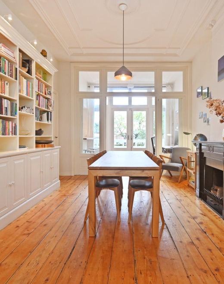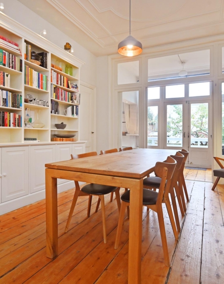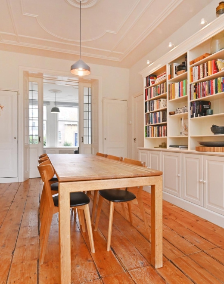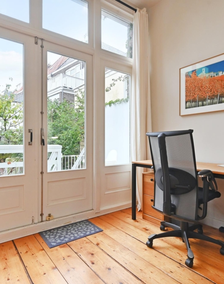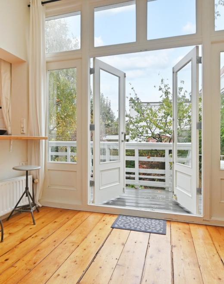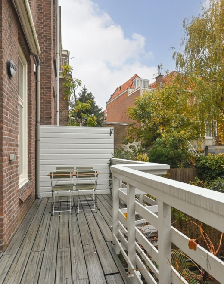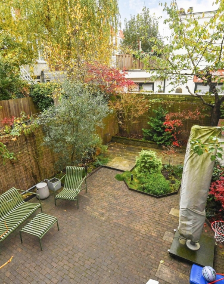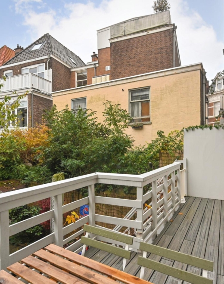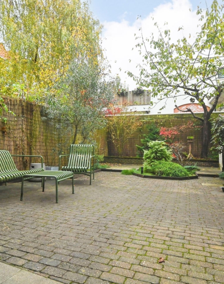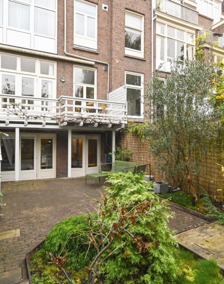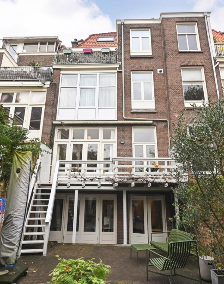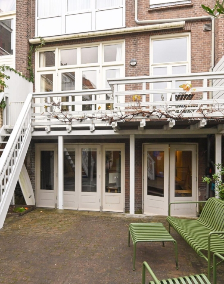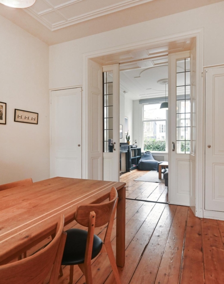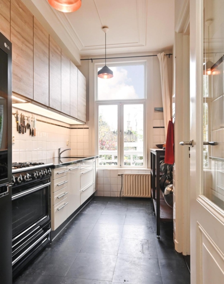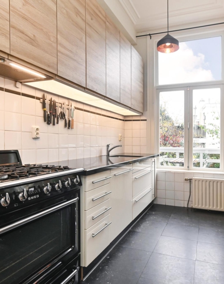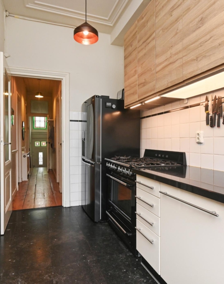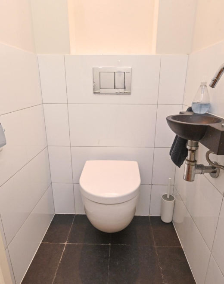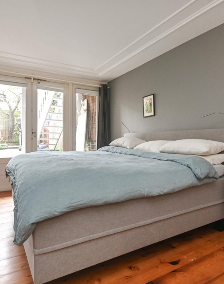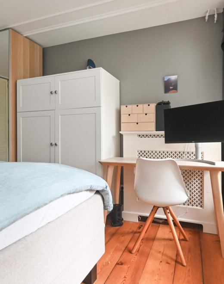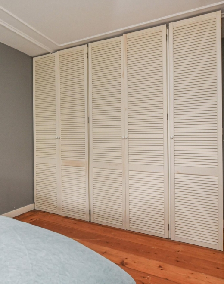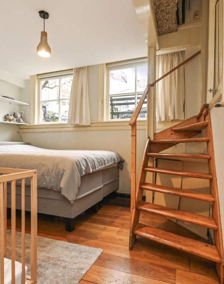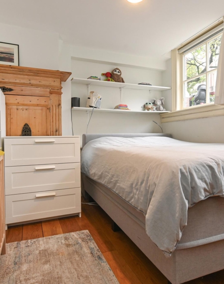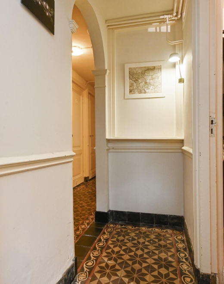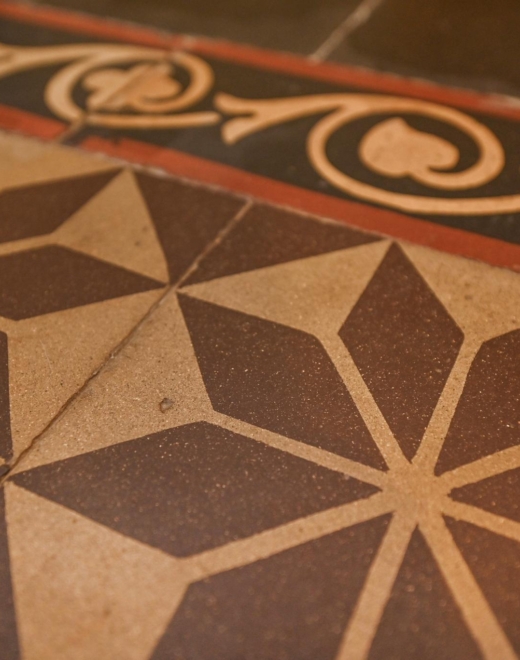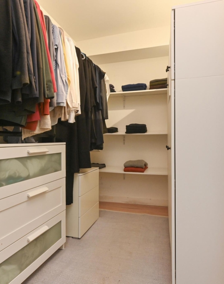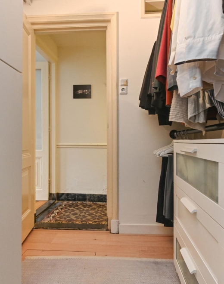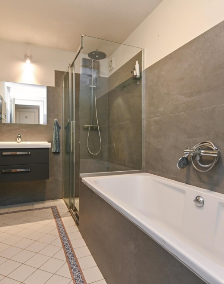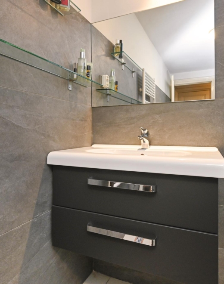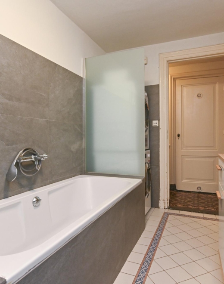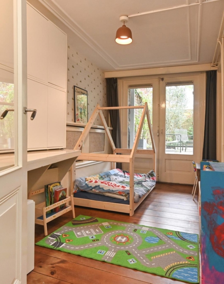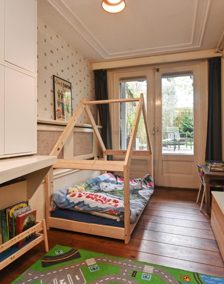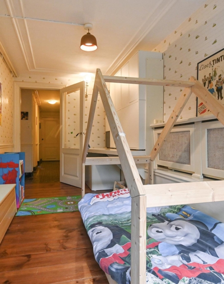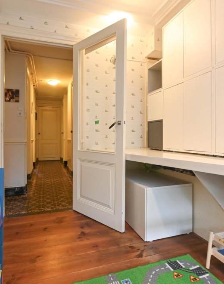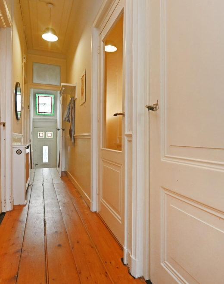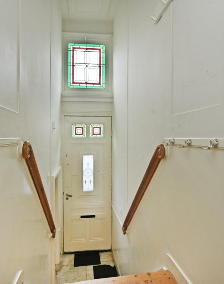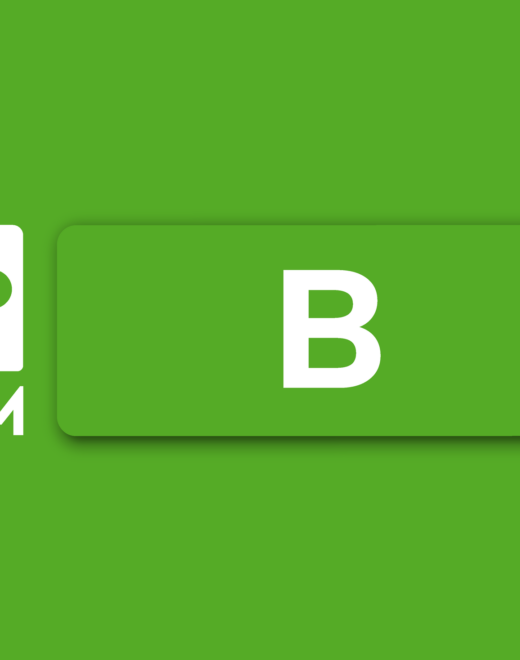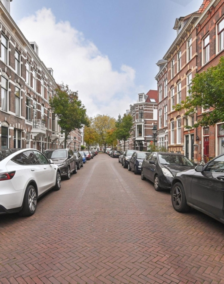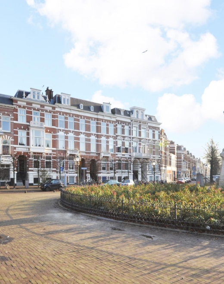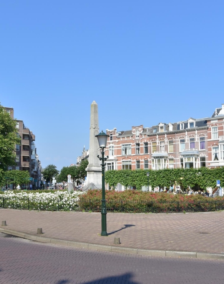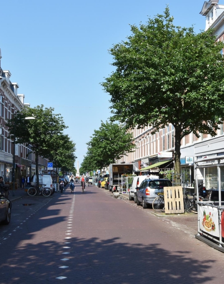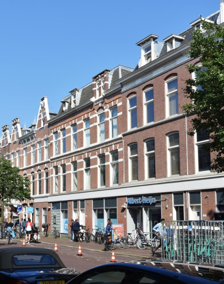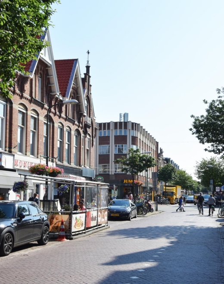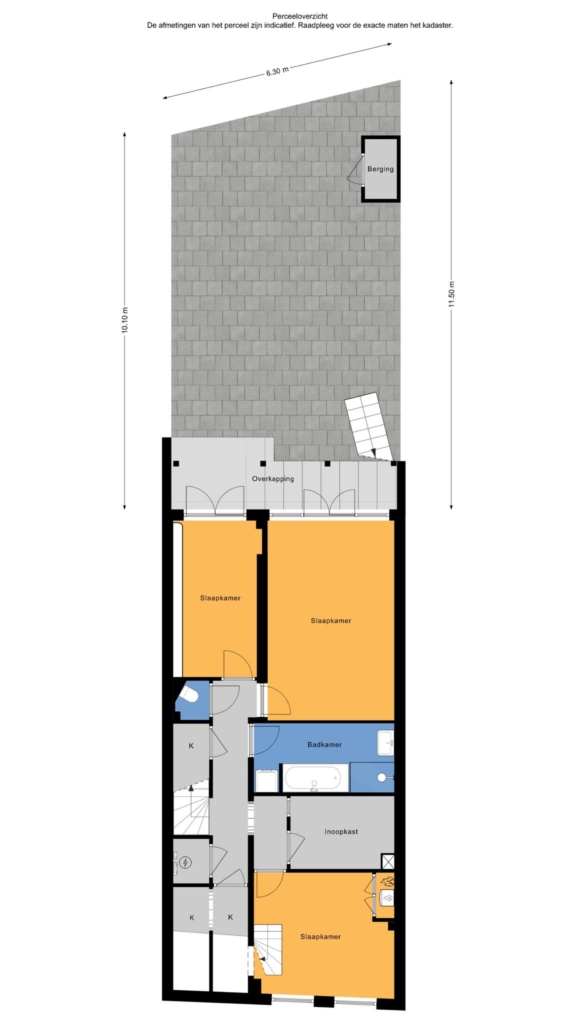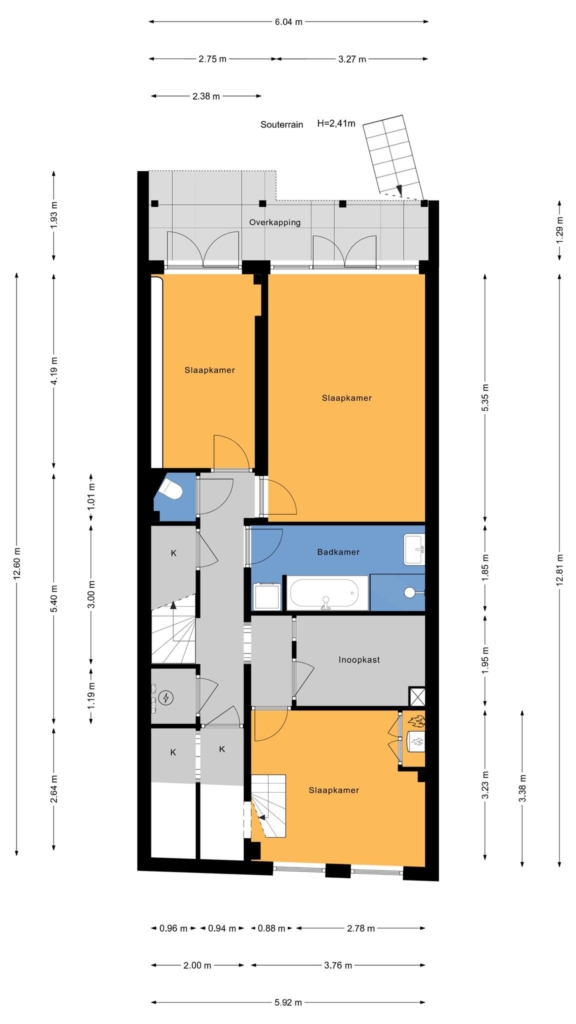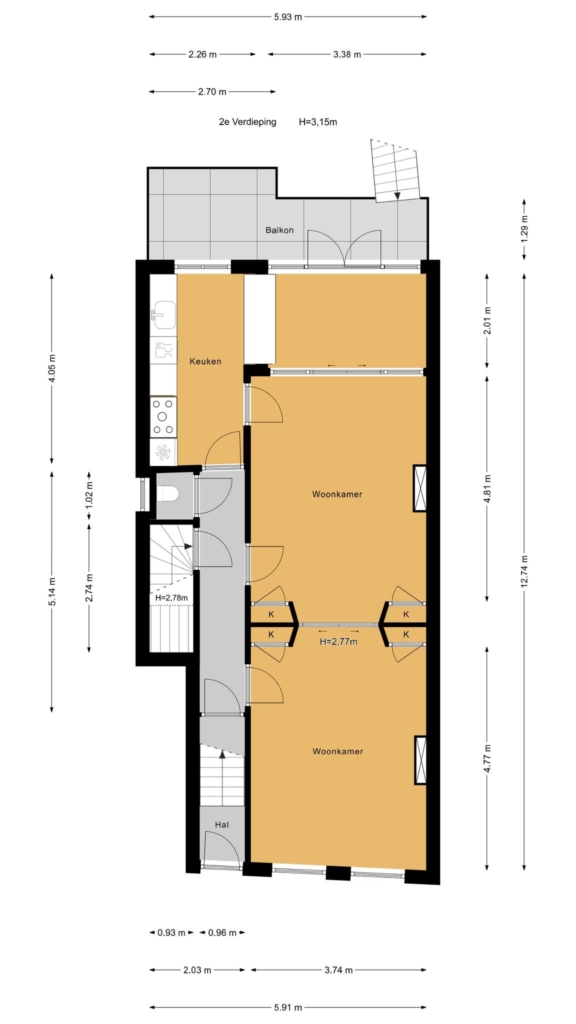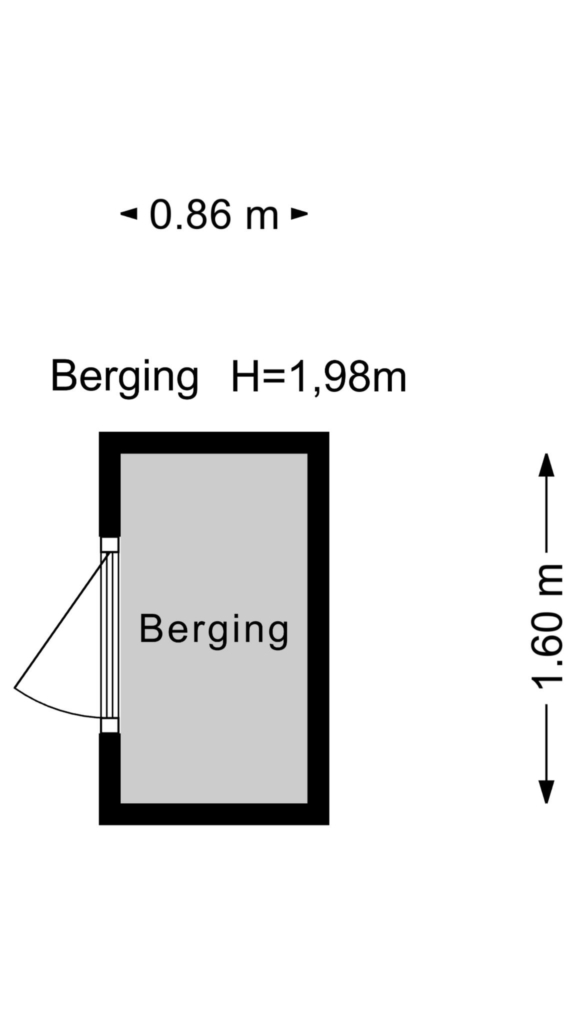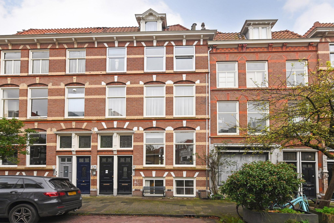

Step into this stunning apartment where classic charm and comfort come together. the bright living room with en-suite features a beautiful ornate ceiling. through french doors, you access the sunny terrace (se) and the 11-meter deep, private backyard with storage.
spread over the ground floor and the basement, approx. 140 m², this apartment offers 3 bedrooms, a bathroom, and 2 separate toilets.
this is your chance to live in one of the hague's most beloved neighborhoods. schedule a viewing and be amazed!
location:
- located in the heart of the charming regentessekwartier, in the most attractive part of the district between the suezkade and regentesselaan.
- walking distance to the cozy reinkenstraat and close to the popular bar bowie restaurant. the beach and city center are within cycling distance, and public transport is around the corner.
- family-friendly area with sunny court, koningsplein, and emma’s hof within…
Step into this stunning apartment where classic charm and comfort come together. the bright living room with en-suite features a beautiful ornate ceiling. through french doors, you access the sunny terrace (se) and the 11-meter deep, private backyard with storage.
spread over the ground floor and the basement, approx. 140 m², this apartment offers 3 bedrooms, a bathroom, and 2 separate toilets.
this is your chance to live in one of the hague's most beloved neighborhoods. schedule a viewing and be amazed!
location:
- located in the heart of the charming regentessekwartier, in the most attractive part of the district between the suezkade and regentesselaan.
- walking distance to the cozy reinkenstraat and close to the popular bar bowie restaurant. the beach and city center are within cycling distance, and public transport is around the corner.
- family-friendly area with sunny court, koningsplein, and emma’s hof within easy reach.
what you want to know about columbusstraat 38:
- living area: 140 m², measured according to the industry-wide measurement instruction (derived from the nen 2580 method).
- freehold property.
- built in 1895.
- designated as a protected cityscape in regentessekwartier.
- wooden windows, fully double-glazed.
- energy label b
- sunshade at the rear.
- intergas hr 2017 central heating combi boiler.
- pvc sewage and drainpipes.
- exterior painting completed in 2020.
- active homeowners' association (vve): € 100,-- per month, ½ share.
- reserve fund as of 16/11/2024: approx. € 13,431,-.
- collective building insurance.
- electrical system: 7 groups and 2 residual-current devices (rcds).
- freehold plot
- also see our film about the area
- terms and conditions of sale apply
- the sales contract will be drawn up in accordance with the nvm model
- due to the construction year, the deed of sale will include an age clause and a materials clause.
layout:
the entrance is on the ground floor, featuring a marble floor at the base of the stairs. there is also an original sliding door with stairs leading to the basement in addition to the original ‘pass through’ between the floors. in the hallway is an ornate ceiling, charming stained-glass details, and stairs to the ground floor.
through a glass-paneled vestibule door, you enter the landing with a solid wood floor and radiator cover. here, you’ll find a toilet with a wall-mounted closet, designer sink, and recessed lighting.
the modernized, spacious kitchen features a black natural stone countertop, stainless steel sink, dishwasher, stainless steel “boretti” stove, extractor hood, american fridge-freezer-ice/water dispenser, french windows opening to the balcony, and original ceiling with a natural stone floor.
the charming, bright living and dining room en-suite features built-in wardrobes and sliding doors. it is decorated with stained-glass details, a beautiful ornate ceiling, and two black marble mantels, one with a fireplace. the floor is laid with solid wide wooden planks, and through the conservatory’s french doors, you step onto the l-shaped terrace with fixed stairs leading to the sunny backyard.
the sunny backyard, facing southeast, offers unobstructed views at the rear and also features a storage shed.
a staircase from the hallway leads to the basement. the basement hallway retains its original tiled floor from 1895 and includes storage under the stairs, a cupboard with the original floor, an electrical meter closet, and a "throne" toilet with a wall-mounted closet. there is also a (in between) walk-in closet.
the adjoining bathroom features a spacious walk-in shower, bathtub, fixed sink with mirror, heated towel rail, tiled floor with underfloor heating, and a designated area for the washing machine and dryer.
the front room downstairs retains the original mantelpiece and houses the central heating boiler. the floor is wooden, and you can access the front door via a small staircase. the large rear room also has a solid wood floor, an ornate ceiling, three built-in wardrobes, and french doors leading to the sunny, sheltered backyard. the rear side room, with wooden flooring and an ornate ceiling, also opens to the garden via french doors.
interested in this property? contact your own nvm purchase agent directly. your nvm agent will represent your interests and save you time, money, and stress.
addresses of nvm agents in haaglanden can be found on funda.
cadastral description:
municipality of ’s-gravenhage, section w, number 3994 a-1
delivery: negotiable
Share this house
Images & video
Features
- Status Verkocht
- Asking price € 750.000, - k.k.
- Type of house Appartement
- Livings space 141 m2
- Total number of rooms 5
- Number of bedrooms 3
- Number of bathrooms 1
- Bathroom facilities Ligbad, douche, wastafel, wastafelmeubel, wasmachineaansluiting
- Volume 509 m3
- Surface area of building-related outdoor space 19 m2
- Plot 3.994 m2
- Construction type Bestaande bouw
- Roof type Samengesteld dak
- Floors 2
- Appartment type Beneden plus bovenwoning
- Appartment level 1
- Apartment floor number 2
- Property type Volle eigendom
- Current destination Woonruimte
- Current use Woonruimte
- Special features Beschermd stads of dorpsgezicht
- Construction year 1895
- Energy label B
- Situation Aan rustige weg, in woonwijk
- Quality home Goed
- Offered since 25-11-2024
- Acceptance In overleg
- Main garden location Zuidoost
- Main garden area 65 m2
- Main garden type Achtertuin
- Garden plot area 65 m2
- Garden type Achtertuin, zonneterras
- Qualtiy garden Verzorgd
- Shed / storage type Vrijstaand hout
- Surface storage space 1 m2
- Insulation type Dubbel glas
- Central heating boiler Yes
- Boiler construction year 2021
- Boiler fuel type Gas
- Boiler property Eigendom
- Heating types Cv ketel
- Warm water type Cv ketel
- Garage type Geen garage
- Parking facilities Openbaar parkeren, betaald parkeren
- VVE periodic contribution Yes
Floor plan
In the neighborhood
Filter results
Schedule a viewing
Fill in the form to schedule a viewing.
"*" indicates required fields



