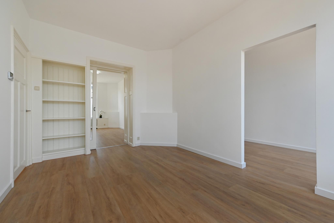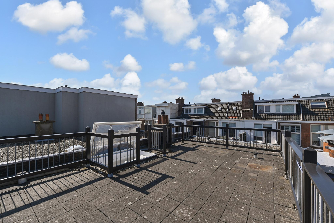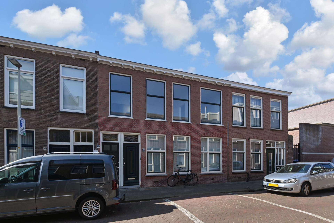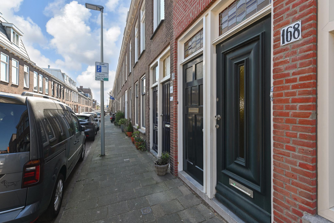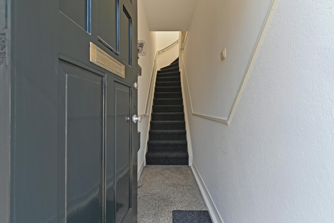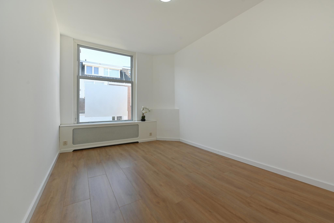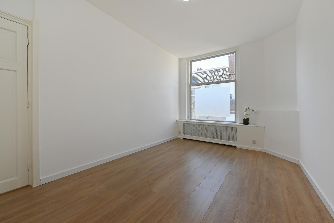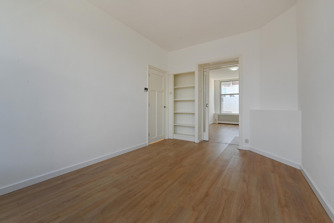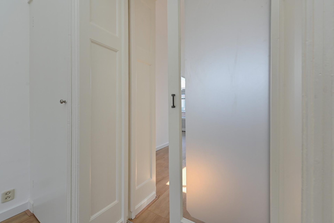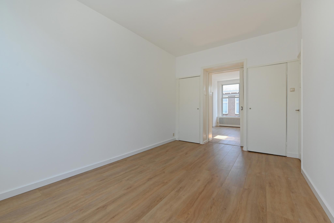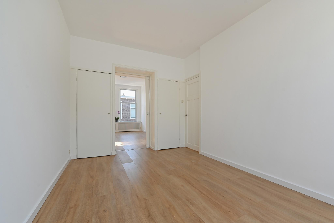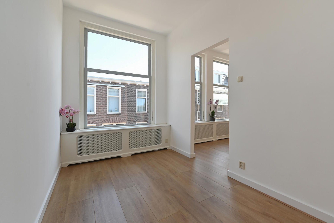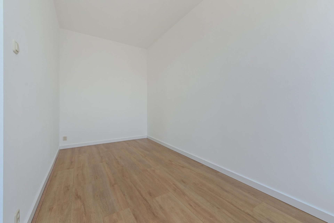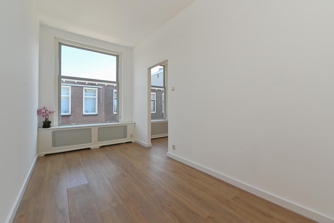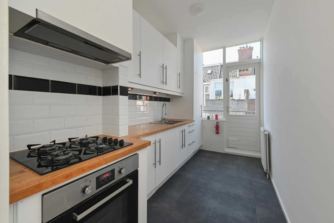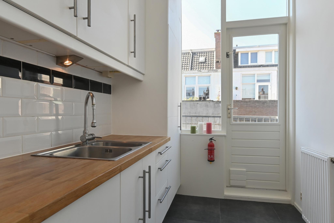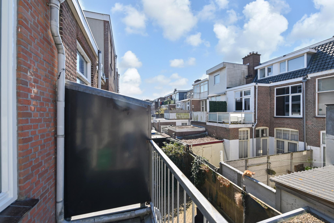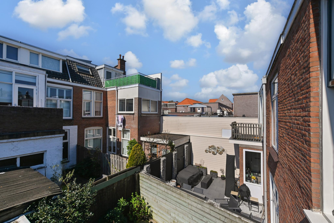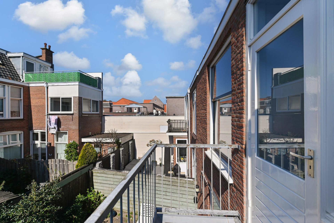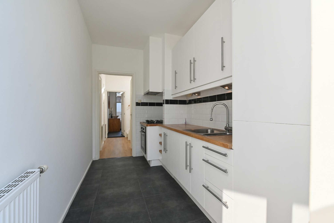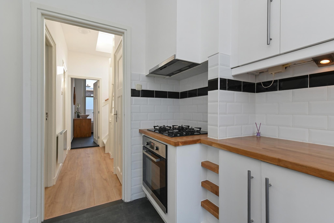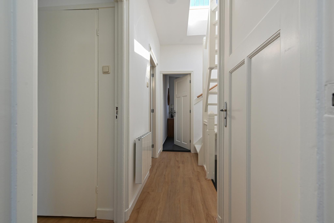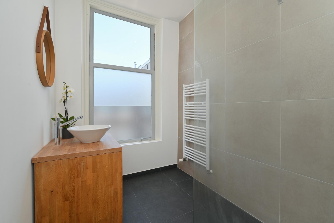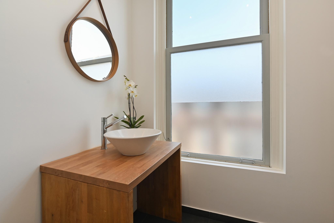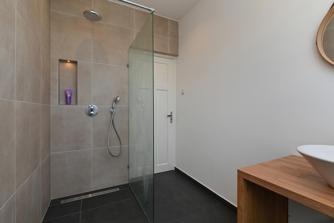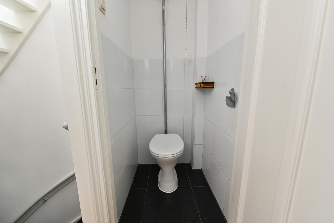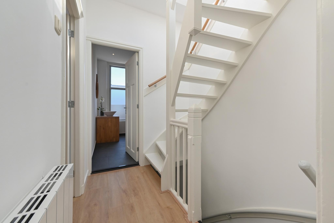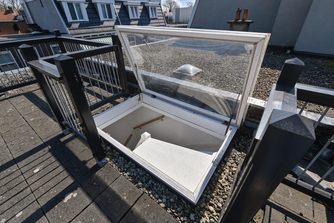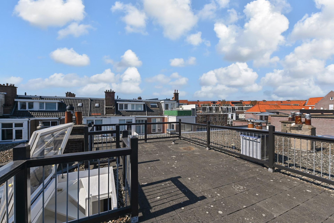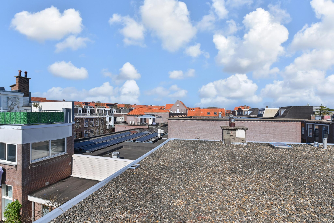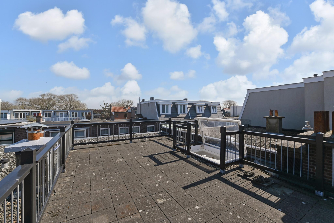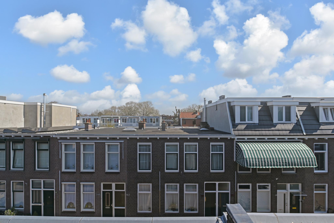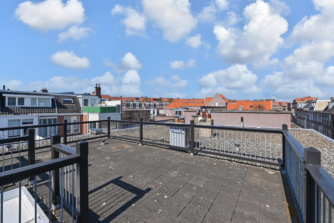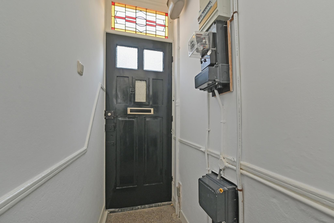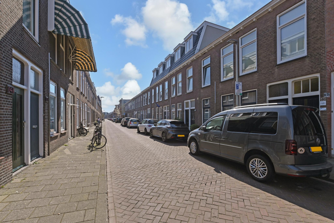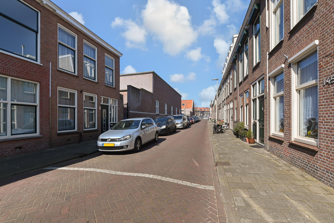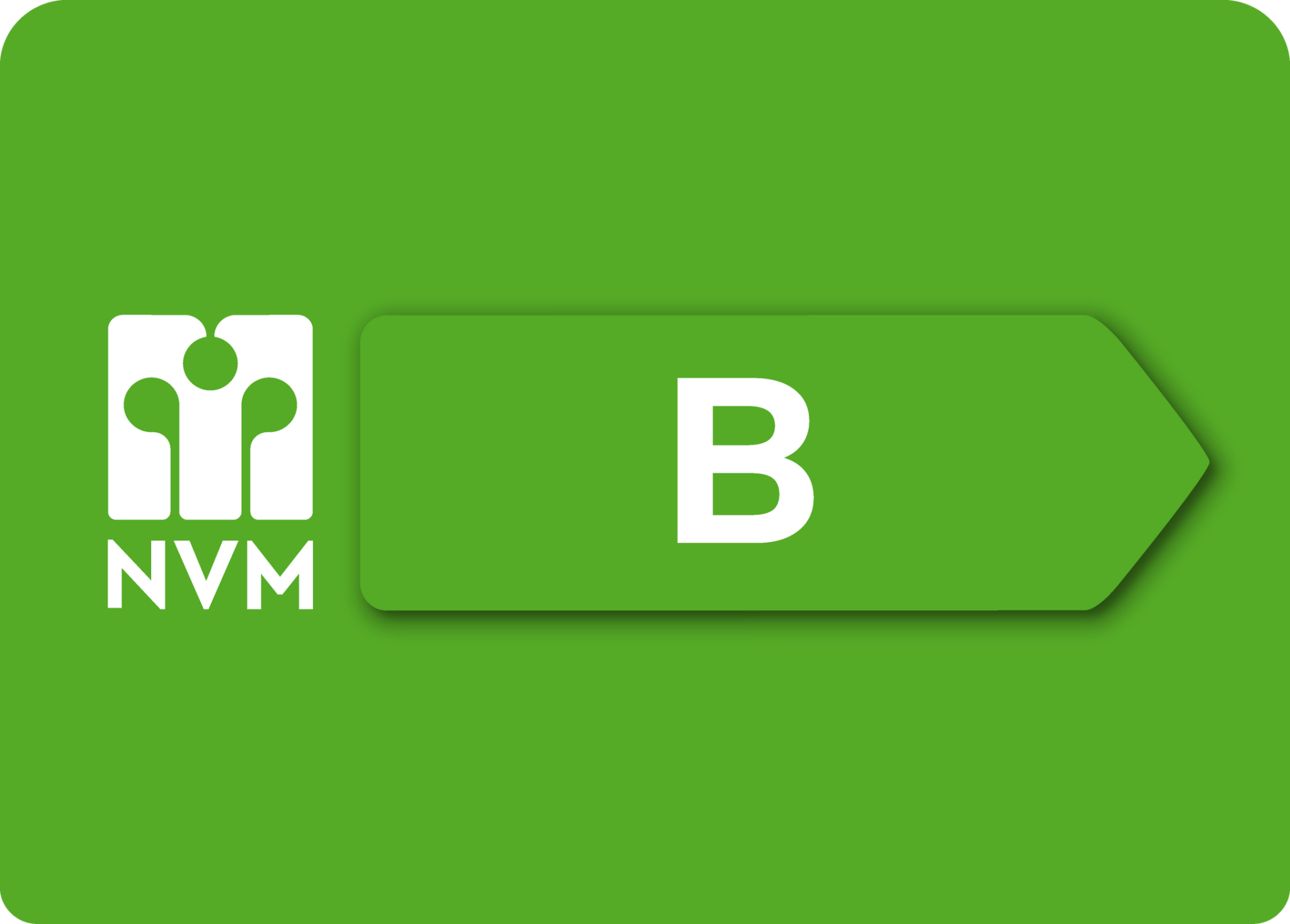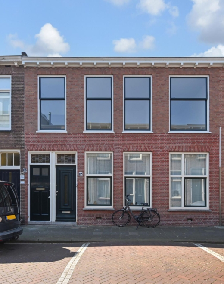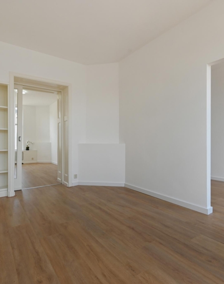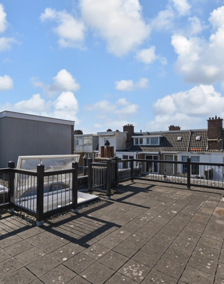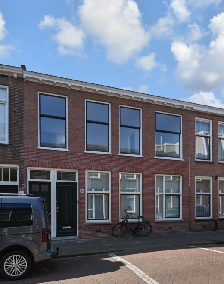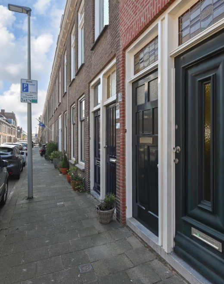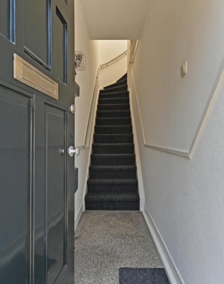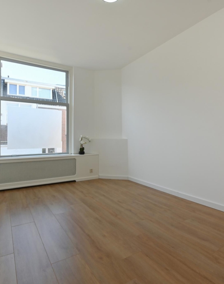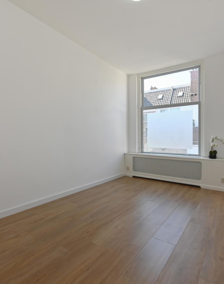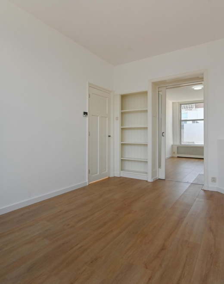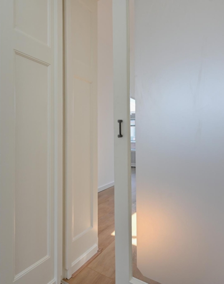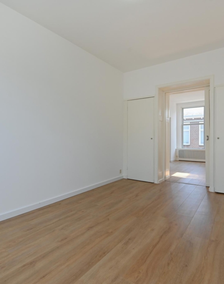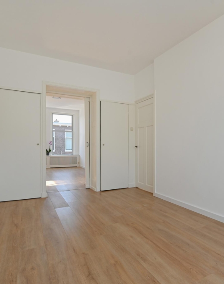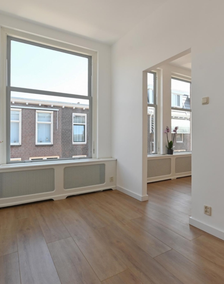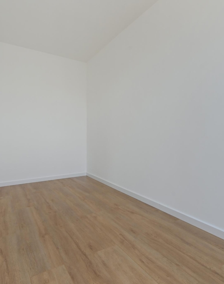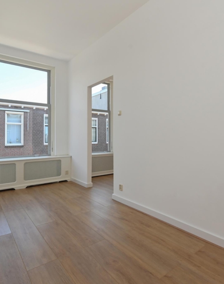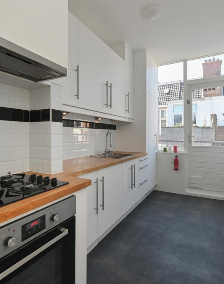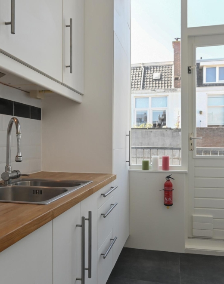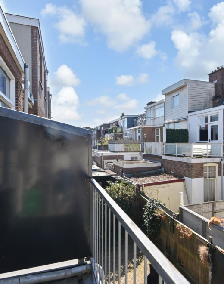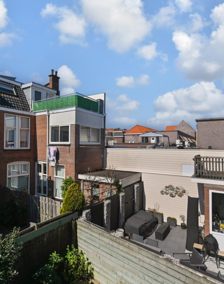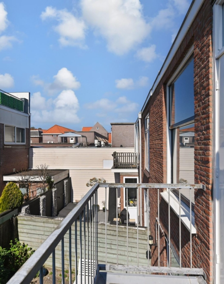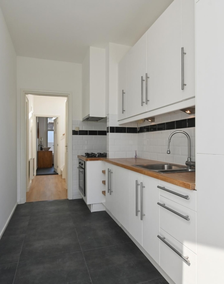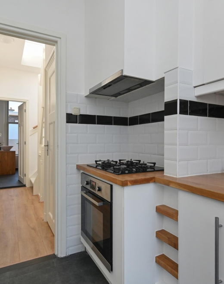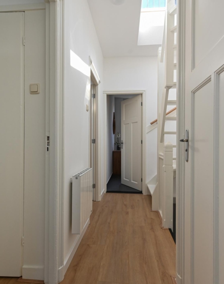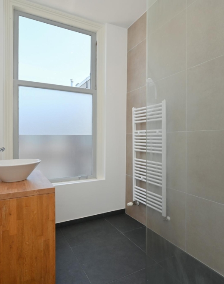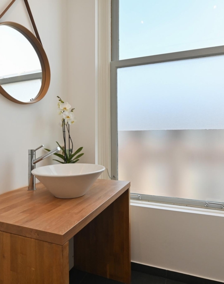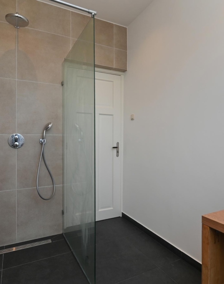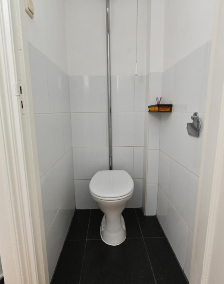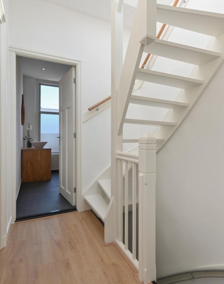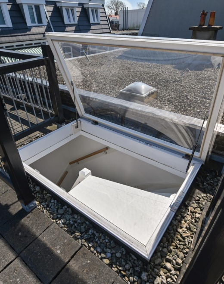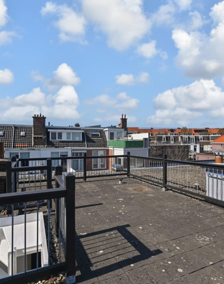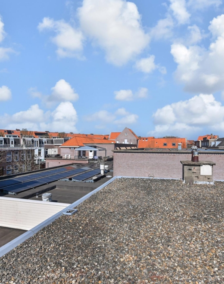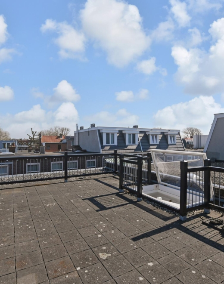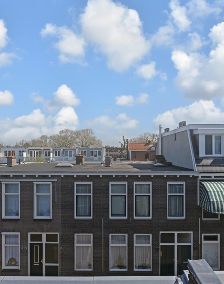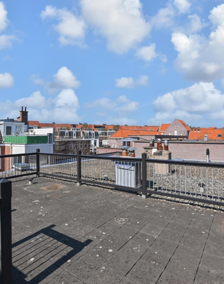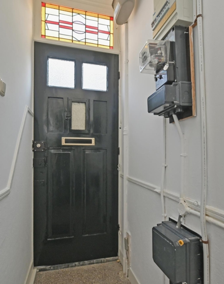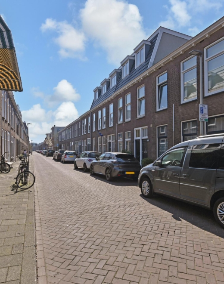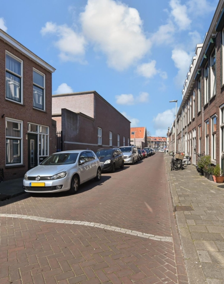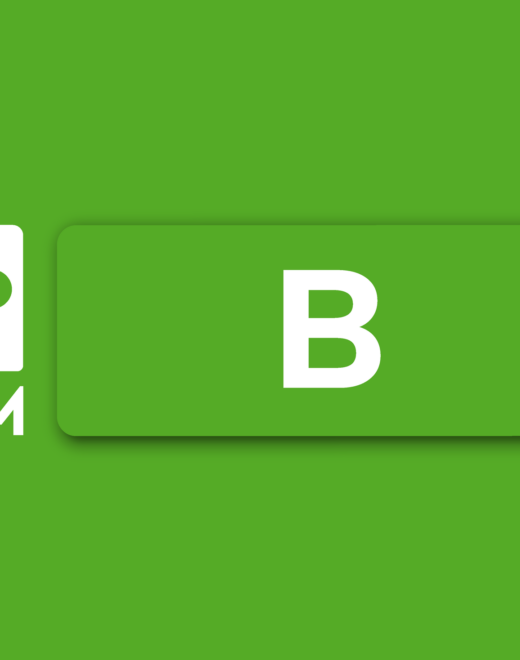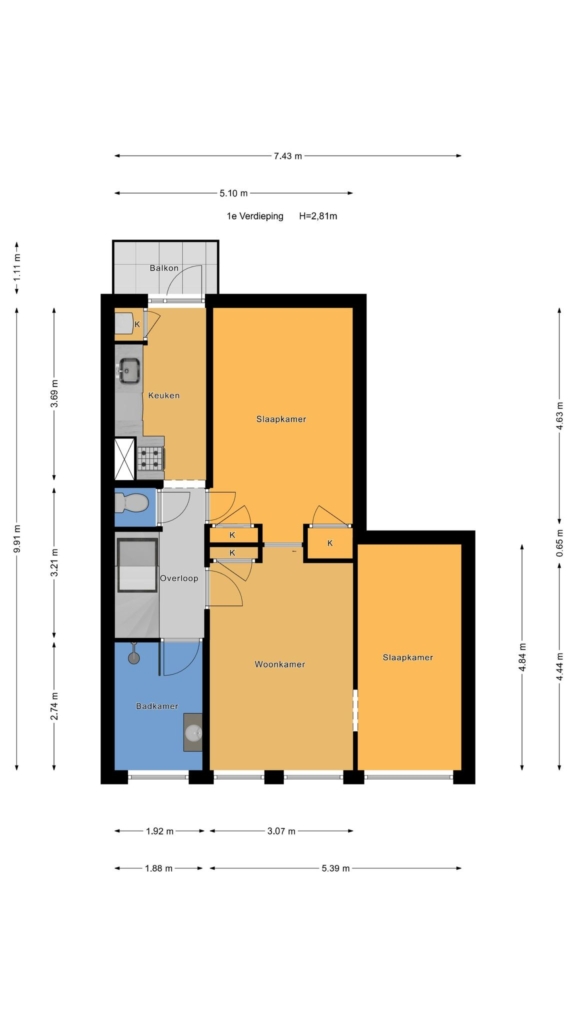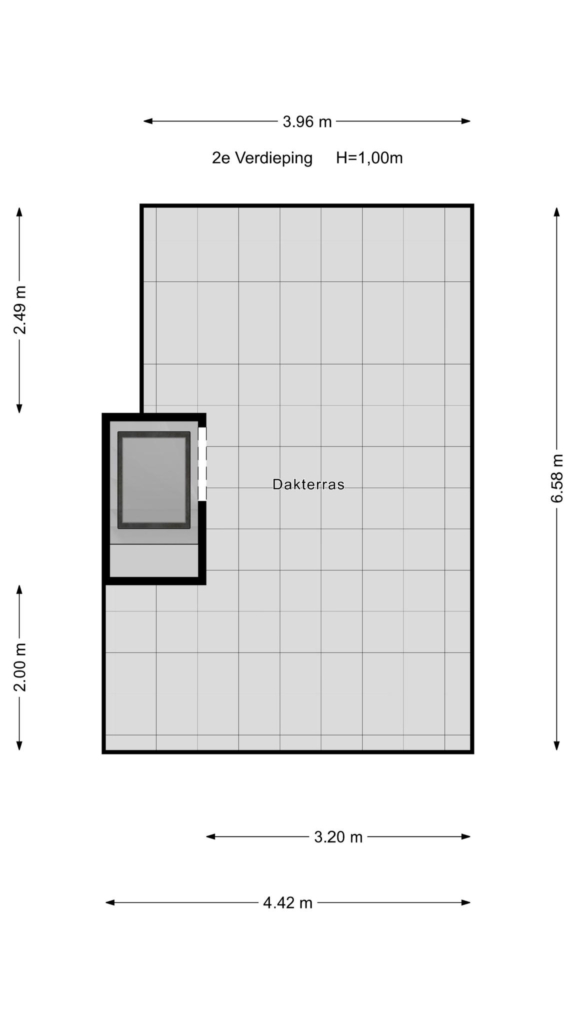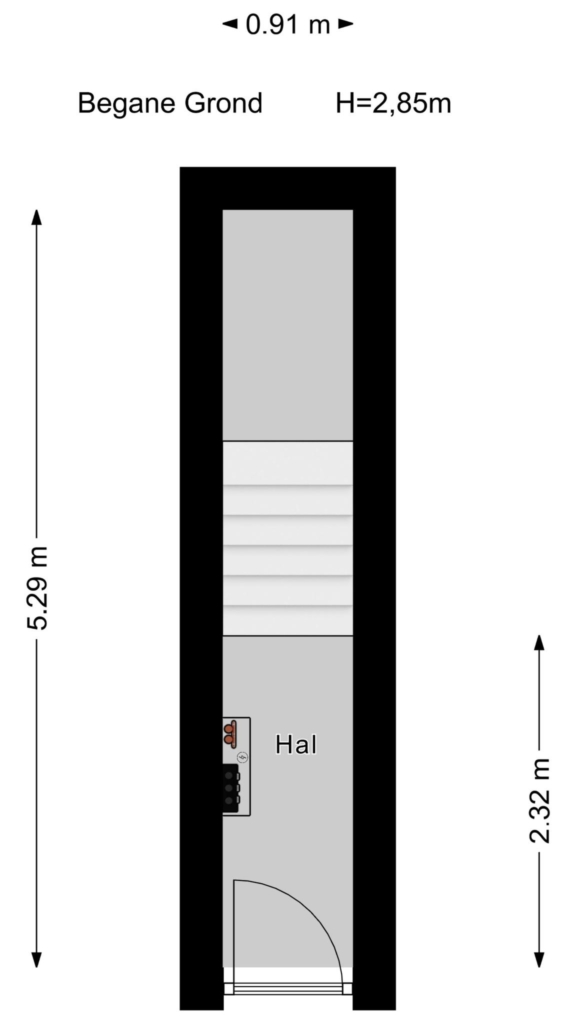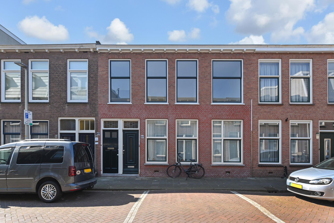

Living where city life meets the sea!
charming 2-bedroom apartment in the beloved geuzenkwartier.
modern kitchen and brand-new bathroom.
a delightful rear balcony and a spectacular rooftop terrace!
located on a lively street, close to the beach, dunes, and the scheveningen harbour.
just a short stroll from the vibrant frederik hendrikstraat.
freehold property and an active owners' association – carefree living guaranteed!
location:
start your day with a walk along the charming frederik hendriklaan, known locally as “de fred,” where you'll find a variety of boutique shops, cafés, and restaurants. for beach lovers, the scheveningen harbour, zuiderstrand, and the dunes are just around the corner.
the property is well connected by public transport and located in the international zone, close to eurojust and the international criminal court. several (international) schools and sports clubs are also nearby.
key facts about burgemeester van der werffstraat 166:
…
Living where city life meets the sea!
charming 2-bedroom apartment in the beloved geuzenkwartier.
modern kitchen and brand-new bathroom.
a delightful rear balcony and a spectacular rooftop terrace!
located on a lively street, close to the beach, dunes, and the scheveningen harbour.
just a short stroll from the vibrant frederik hendrikstraat.
freehold property and an active owners' association – carefree living guaranteed!
location:
start your day with a walk along the charming frederik hendriklaan, known locally as “de fred,” where you'll find a variety of boutique shops, cafés, and restaurants. for beach lovers, the scheveningen harbour, zuiderstrand, and the dunes are just around the corner.
the property is well connected by public transport and located in the international zone, close to eurojust and the international criminal court. several (international) schools and sports clubs are also nearby.
key facts about burgemeester van der werffstraat 166:
- living area of 64 m² in accordance with the industry-wide measurement standard (derived from nen 2580);
- energy label b;
- year of construction: 1916;
- electricity: 5 circuits and 1 residual current device;
- central heating boiler, brand remeha, from 2022;
- bathroom newly renovated in 2025;
- wooden window frames with double glazing;
- fascia board painted and rear facade cleaned;
- original panel doors still in place;
- 1/2 share in the owners' association (vve), monthly contribution: €80 (fully paid up to december 2025);
- situated in a nationally protected cityscape (geuzenkwartier);
- freehold property;
- be sure to check out our neighbourhood video!
- sale terms and conditions apply;
- the purchase agreement will be drawn up in accordance with the nvm model;
- due to the age of the property, an age clause and materials clause will be included in the purchase agreement;
- a non-occupancy clause applies.
layout:
private entrance at street level with meter cupboard. a staircase leads to the first floor, featuring a laminate floor that continues throughout the living/dining area and front side room, which can be used as a bedroom or study, as can the rear room.
the bright living room offers charming sliding glass doors and built-in cupboards. to the rear, you'll find the potential dining area. the kitchen, also at the rear, is equipped with built-in appliances including an oven, 4-burner gas hob, extractor hood, and a separate refrigerator. here you will also find the connections for the washing machine and dryer, with the central heating boiler neatly concealed in a cupboard. a cosy balcony is located at the back.
on the landing is a tiled toilet. the modern bathroom at the front of the property features a spacious walk-in shower, designer radiator, and a stylish washbasin unit.
a fixed staircase leads to the generous rooftop terrace, complete with fencing and paving – the perfect spot to soak up the sun!
interested in this property? please contact your nvm estate agent. your nvm estate agent acts in your interest and saves you time, money and worries.
addresses of fellow nvm purchasing agents in haaglanden can be found on funda.
cadastral description:
municipality of the hague, section ak, number a-3
transfer in consulation
Share this house
Images & video
Features
- Status Beschikbaar
- Asking price € 339.500, - k.k.
- Type of house Appartement
- Livings space 64 m2
- Total number of rooms 3
- Number of bedrooms 2
- Number of bathrooms 1
- Bathroom facilities Dubbele wastafel, inloopdouche
- Volume 226 m3
- Surface area of building-related outdoor space 28 m2
- Plot 9.042 m2
- Construction type Bestaande bouw
- Roof type Plat dak
- Floors 1
- Appartment type Bovenwoning
- Appartment level 2
- Apartment floor number 1
- Property type Volle eigendom
- Current destination Woonruimte
- Current use Woonruimte
- Special features Beschermd stads of dorpsgezicht
- Construction year 1916
- Energy label B
- Situation Aan rustige weg, in woonwijk
- Quality home Goed tot uitstekend
- Offered since 11-04-2025
- Acceptance In overleg
- Main garden area 26 m2
- Main garden type Zonneterras
- Garden plot area 26 m2
- Garden type Zonneterras
- Qualtiy garden Fraai aangelegd
- Insulation type Gedeeltelijk dubbel glas
- Central heating boiler Yes
- Boiler construction year 2022
- Boiler fuel type Gas
- Boiler property Eigendom
- Heating types Cv ketel
- Warm water type Cv ketel
- Garage type Geen garage
- Parking facilities Betaald parkeren
- VVE periodic contribution Yes
Floor plan
In the neighborhood
Filter results
Schedule a viewing
Fill in the form to schedule a viewing.
"*" indicates required fields



