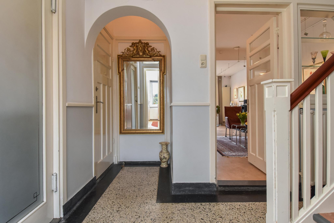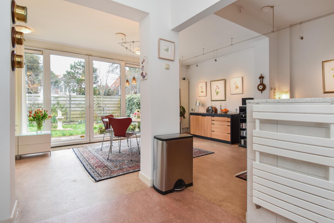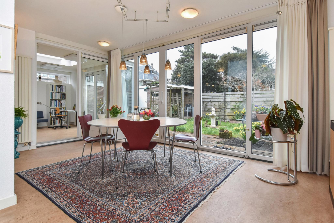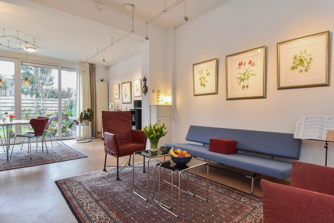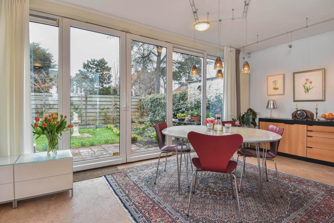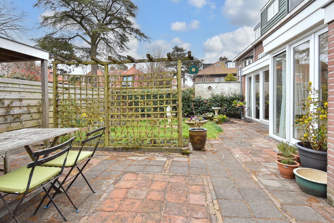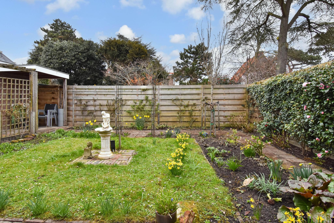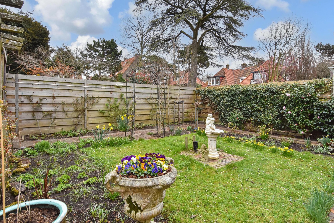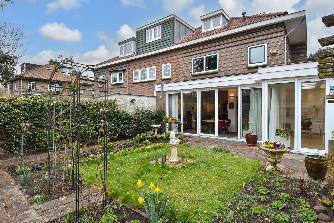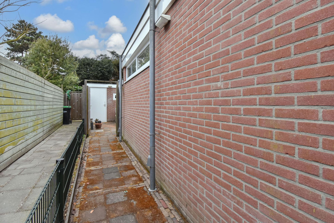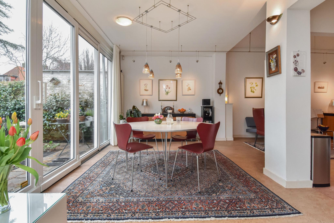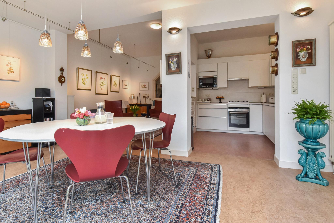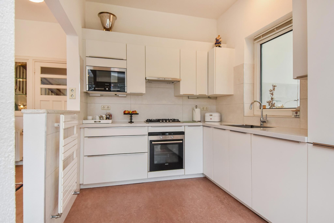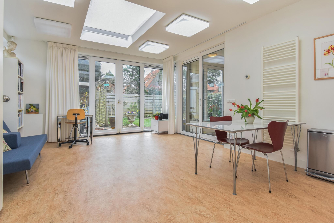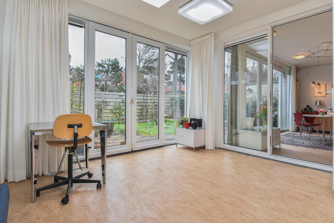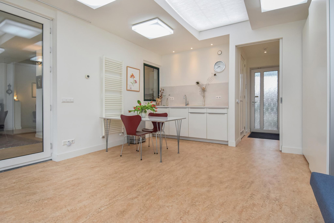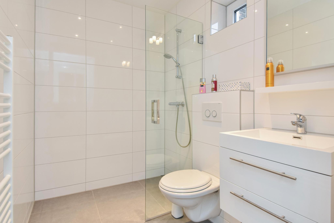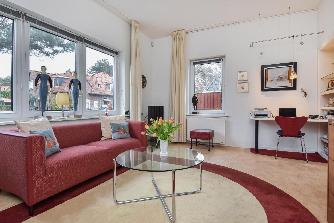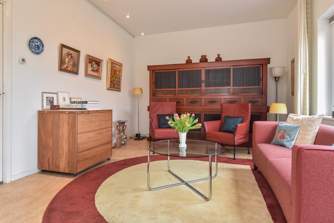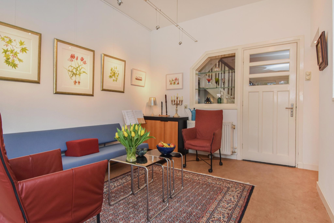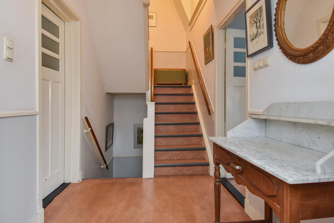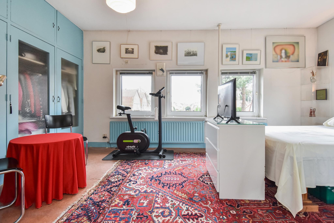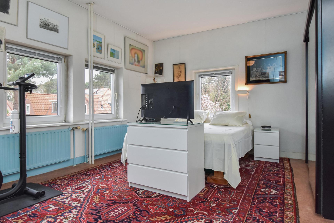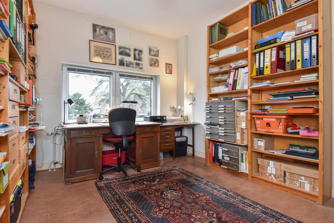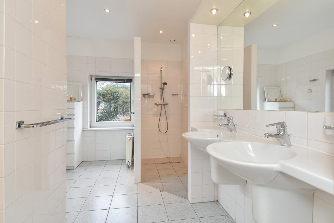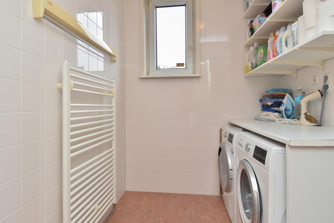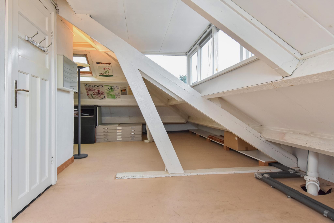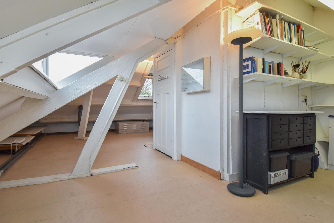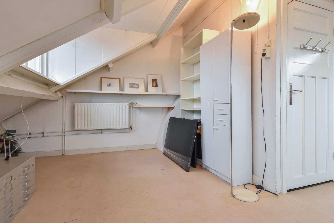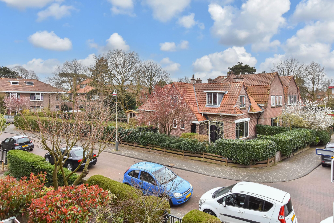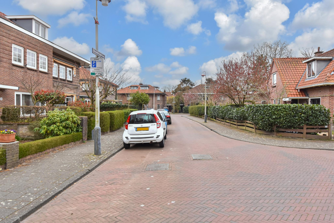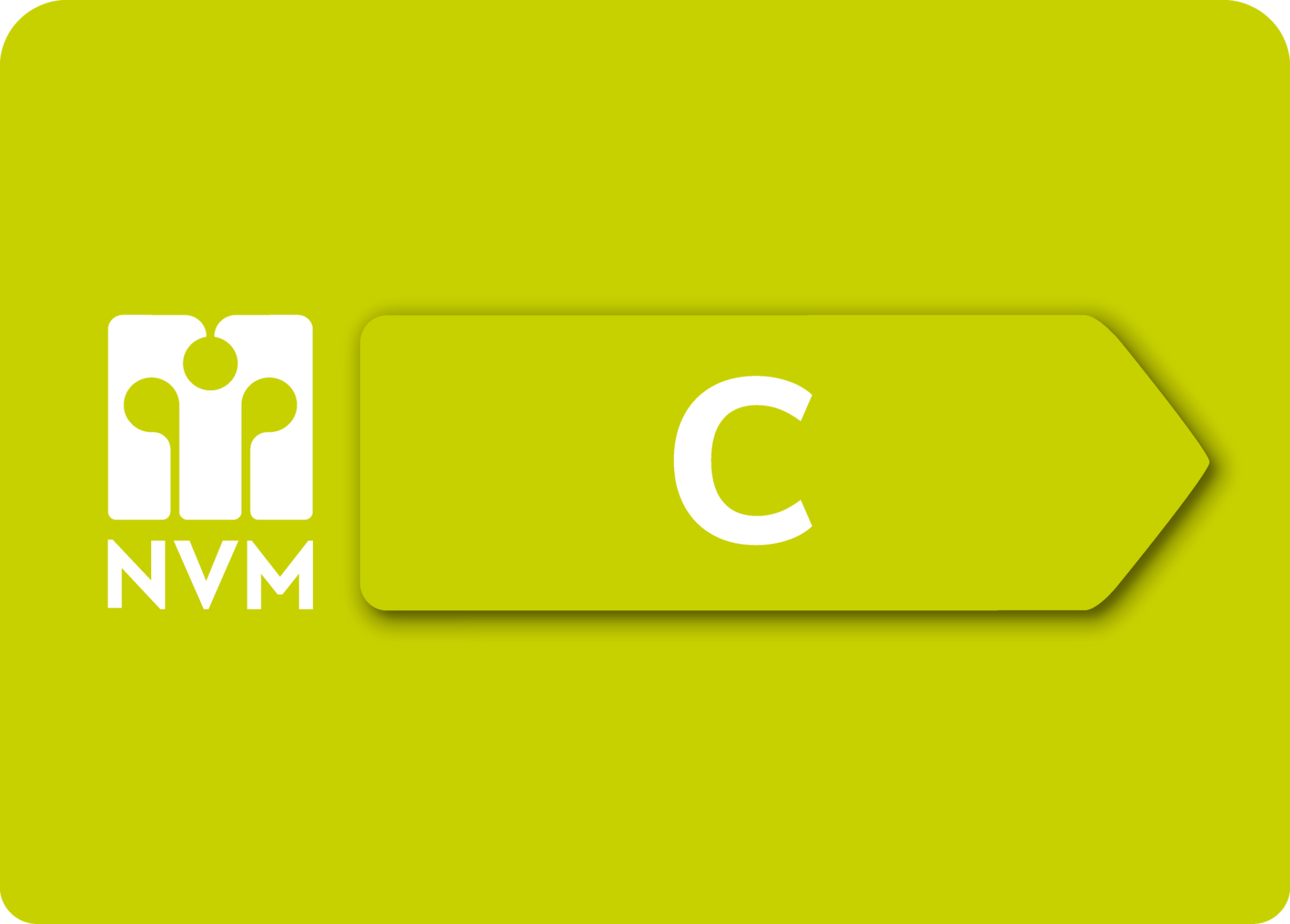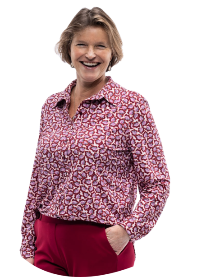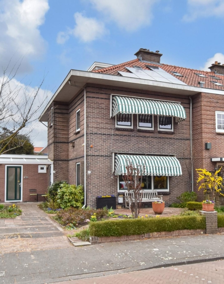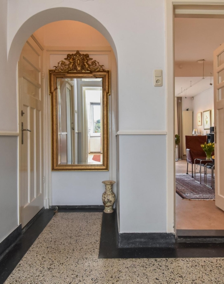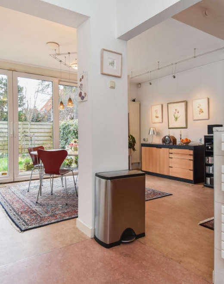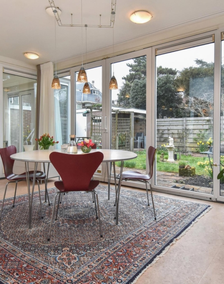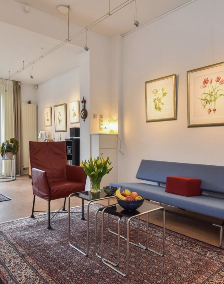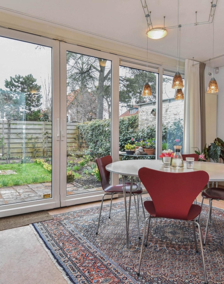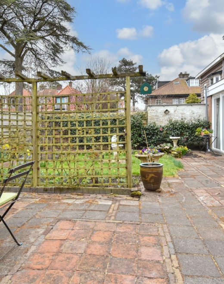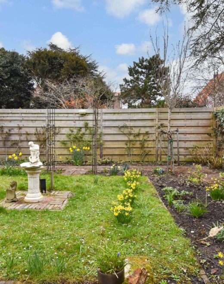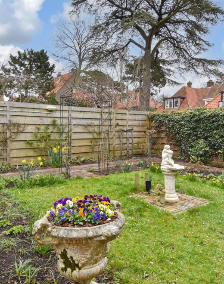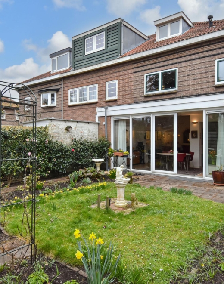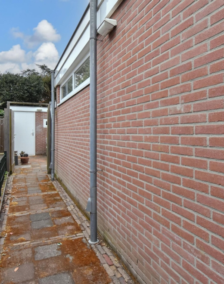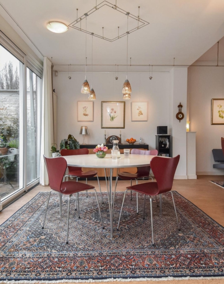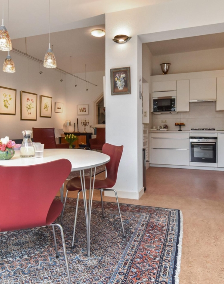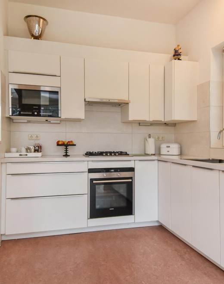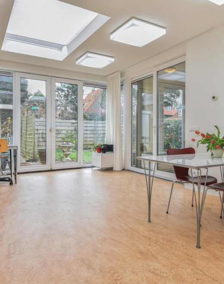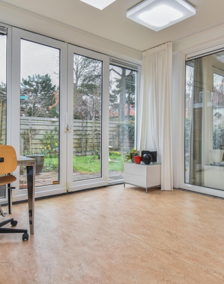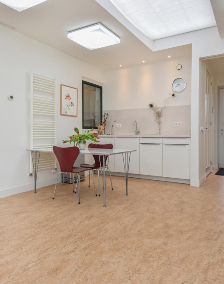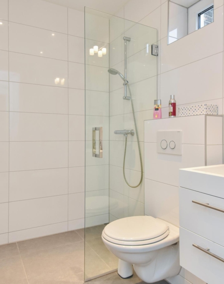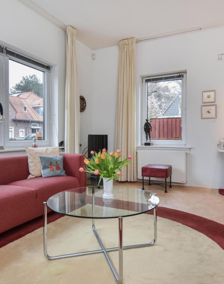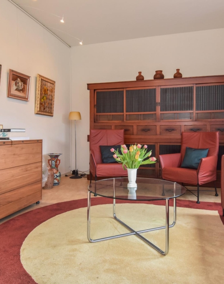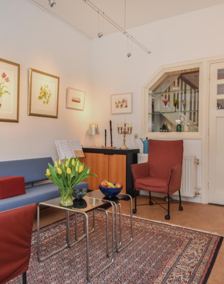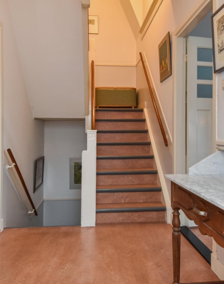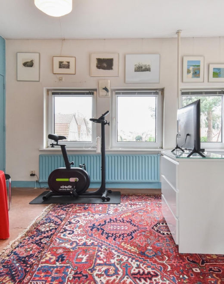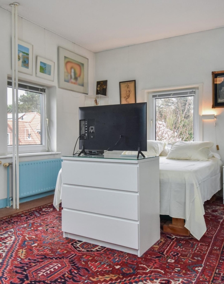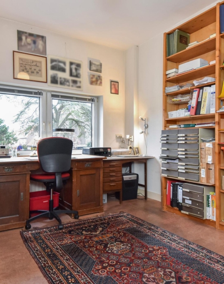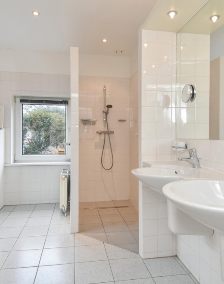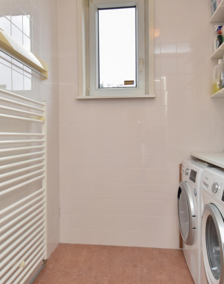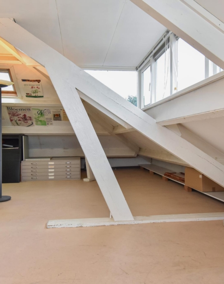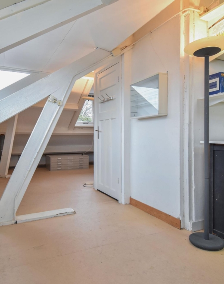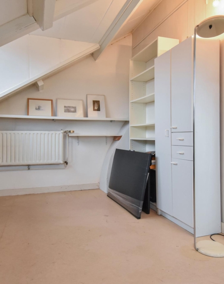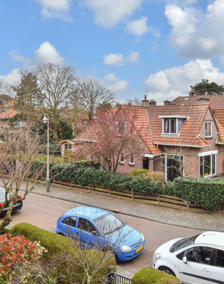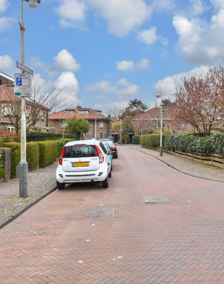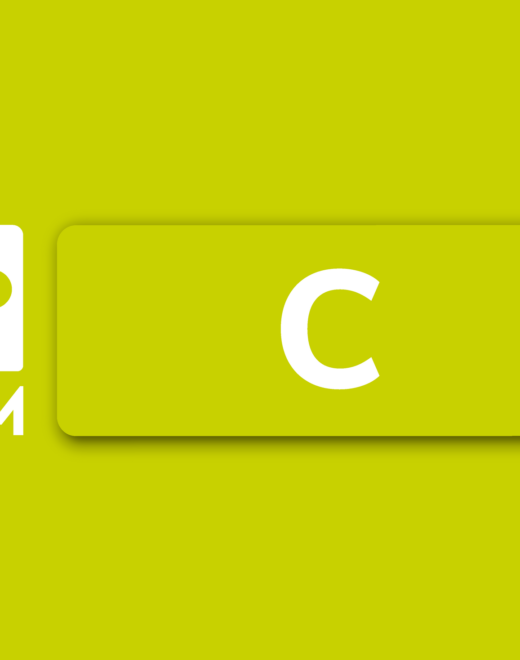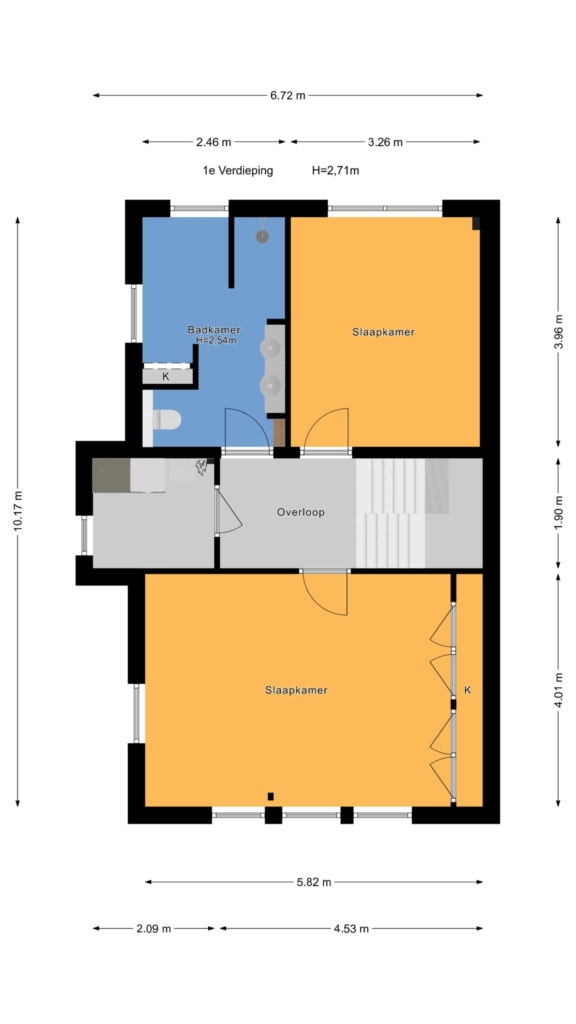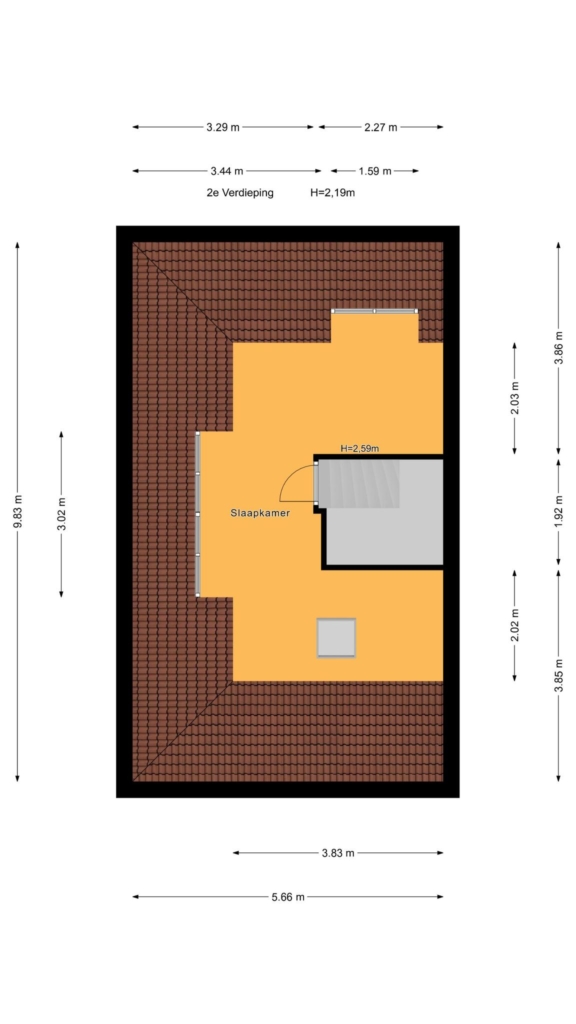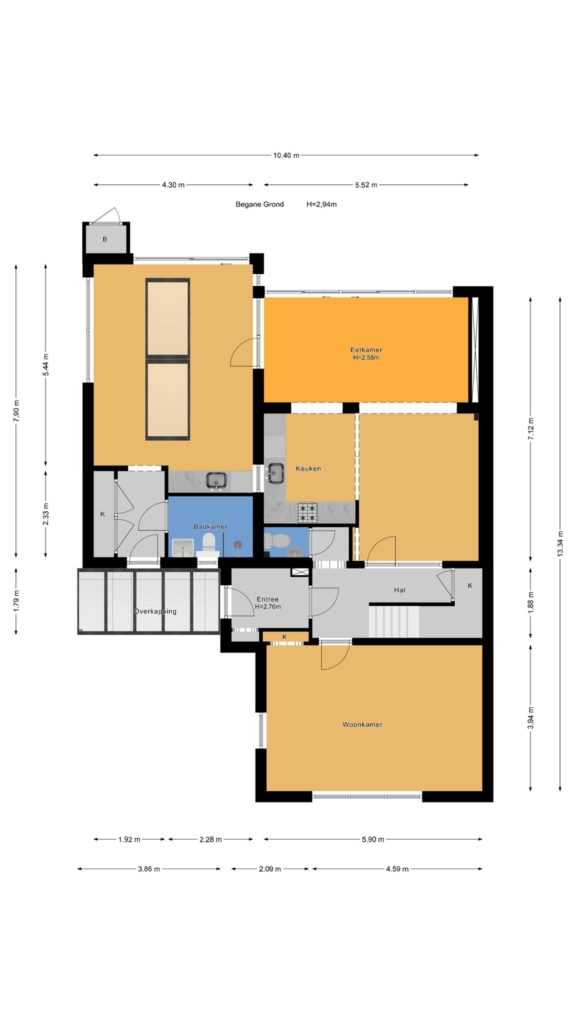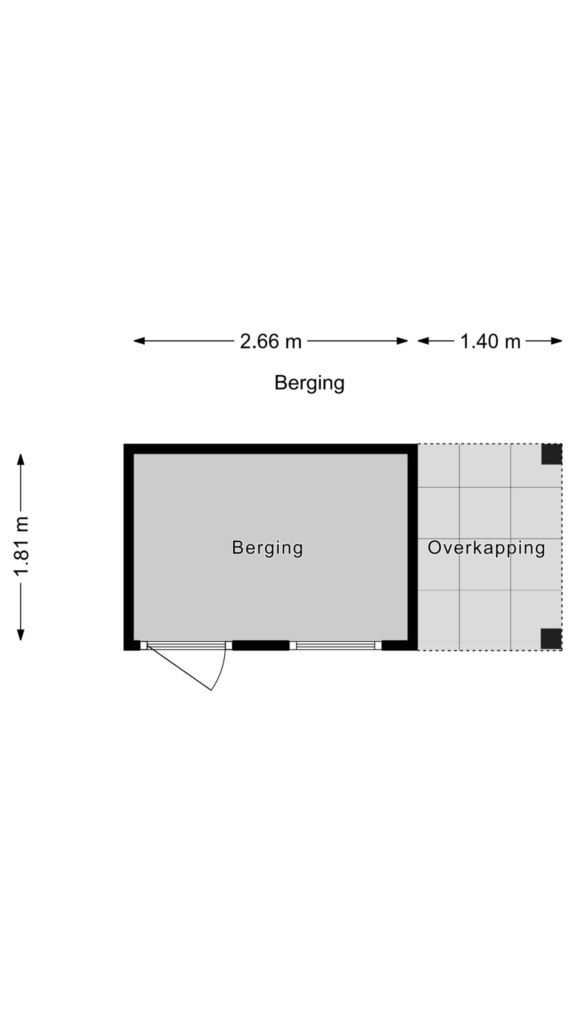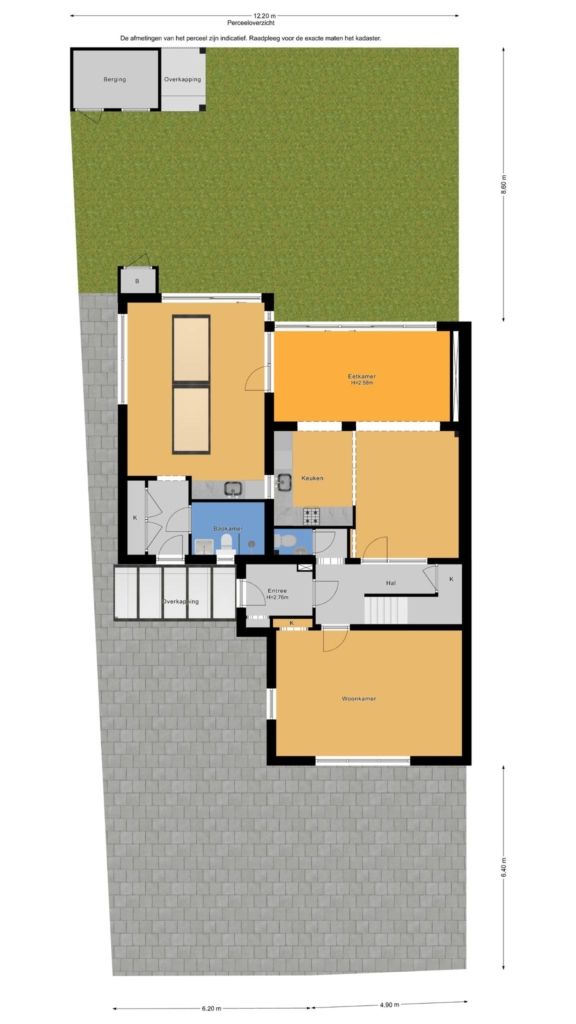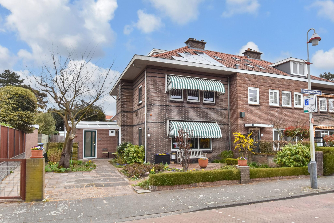

Beautifully located, charming and spacious (199 m²) extended corner townhouse with private parking space.
on the ground floor, you will find two living rooms and a bright, atmospheric studio or workspace with kitchenette. this versatile space is also suitable as a lounge or extra bedroom. the house is future-proof, featuring a second, newly built bathroom with toilet on the ground floor.
situated on a delightful spot in the beloved 1920s vogelwijk neighbourhood, on freehold land.
location
ideally located close to the beach and dunes, bosjes van pex, bosjes van poot, and the scheveningen harbour.
nearby shopping areas include goudsbloemlaan, fahrenheitstraat, savornin lohmanplein and frederik hendriklaan. excellent public transport links (tram 12, bus 24 and randstadrail line 3). conveniently close to the international school of the hague, the european school of the hague, various primary schools, and a wide range of sports facilities including tennis, golf, football, hockey, horse riding,…
Beautifully located, charming and spacious (199 m²) extended corner townhouse with private parking space.
on the ground floor, you will find two living rooms and a bright, atmospheric studio or workspace with kitchenette. this versatile space is also suitable as a lounge or extra bedroom. the house is future-proof, featuring a second, newly built bathroom with toilet on the ground floor.
situated on a delightful spot in the beloved 1920s vogelwijk neighbourhood, on freehold land.
location
ideally located close to the beach and dunes, bosjes van pex, bosjes van poot, and the scheveningen harbour.
nearby shopping areas include goudsbloemlaan, fahrenheitstraat, savornin lohmanplein and frederik hendriklaan. excellent public transport links (tram 12, bus 24 and randstadrail line 3). conveniently close to the international school of the hague, the european school of the hague, various primary schools, and a wide range of sports facilities including tennis, golf, football, hockey, horse riding, handball and padel.
what you definitely want to know about boomkruiperlaan 7:
- living area: 199 m² (measured according to industry-wide nen 2580 guideline)
354 m² of freehold land
- energy label c; cavity wall insulation added in 2012
- extension with underfloor heating added in 2016
- roof tiles and gutters renewed in 2011
- 8 solar panels installed in 2017
- upvc window frames with double glazing (except dormers which are hardwood, also with -double glazing)
- new shed built in 2016
- alarm system present
- front, side and back gardens equipped with outdoor lighting and power points
- built in 1923
- two fuse boxes:
• main residence: 7 circuits + earth leakage switch
• studio/bathroom/garden lighting: 6 circuits + 2 earth leakage switches
- two central heating boilers:
• main residence: intergas 2022, hybrid-ready
• studio: intergas 2015
- underfloor heating in the living room extension, studio and new bathroom
- structural survey available
- listed as a municipal protected cityscape (vogelwijk)
- be sure to watch our area video
- sales conditions apply
- purchase agreement will follow the standard nvm model
- due to the age of the property, age and materials clauses will be included in the purchase agreement
layout
via the beautifully landscaped front garden, you reach the side entrance of the home.
step into the welcoming hallway, which leads into a central hall featuring an elegant granite floor and practical built-in sliding wardrobes. there’s a tiled toilet with a small sink and an additional set of sliding-door cupboards.
the charm of this classic vogelwijk-style home lies in the separated living and dining areas. at the front, a spacious and bright corner living room.
at the rear, a light-filled extended living room with open-plan modern kitchen. the l-shaped kitchen features a composite worktop and built-in appliances including a 4-burner gas hob, oven, extractor fan, dishwasher, fridge-freezer, and microwave.
a true highlight is the stunning studio directly accessible from the living room — ideal for a wide range of uses, and also accessible through its own private entrance from the front garden. flooded with natural light thanks to two large skylights, this space includes a kitchenette with composite countertop and fridge. there’s also a hall with built-in wardrobes for coats and storage.
the presence of a second, modern bathroom on the ground floor makes this home truly suitable for all life stages. this bright bathroom features a spacious walk-in shower with thermostat tap, vanity unit, wall-hung toilet, and a towel radiator.
the extension, studio and bathroom all feature underfloor heating for maximum comfort.
the sunny rear garden offers delightful open views, a new stone shed, and a convenient side entrance leading back to the front garden.
first floor
via the stylish staircase, you reach the first floor. at the front, a spacious corner bedroom with built-in wardrobes. at the rear, a study or bedroom and a large, light-filled bathroom with walk-in shower, double sinks, and toilet.
there is also a practical laundry room with connections for a washing machine and dryer, and a central heating boiler.
attic
another staircase leads to the top floor. the attic room features a beautiful dormer window offering spectacular views of the greenery of bosjes van poot. with its kitchenette, this space lends itself perfectly to being converted into two separate bedrooms if desired.
the house features traditional awnings on the front facade and an automatic garden irrigation system.
interested in this property? please contact your nvm estate agent. your nvm estate agent acts in your interest and saves you time, money and worries.
addresses of fellow nvm purchasing agents in haaglanden can be found on funda.
cadastral description:
municipality of the hague, section ao, number 237
transfer date: by mutual agreement
Share this house
Images & video
Features
- Status Beschikbaar
- Asking price € 1.250.000, - k.k.
- Type of house Woonhuis
- Livings space 199 m2
- Total number of rooms 6
- Number of bedrooms 4
- Number of bathrooms 2
- Bathroom facilities Toilet, douche, dubbele wastafel, toilet, douche, wastafel
- Volume 767 m3
- Surface area of building-related outdoor space 7 m2
- Plot area 354 m2
- Plot 237 m2
- Construction type Bestaande bouw
- Roof type Samengesteld dak
- Floors 3
- Property type Volle eigendom
- Current destination Woonruimte
- Current use Woonruimte
- Special features Gedeeltelijk gestoffeerd, dubbele bewoning mogelijk, beschermd stads of dorpsgezicht
- Construction year 1923
- Energy label C
- Situation Aan rustige weg, in woonwijk, vrij uitzicht, in bosrijke omgeving
- Quality home Goed
- Offered since 17-04-2025
- Acceptance In overleg
- Main garden location Noordoost
- Main garden area 105 m2
- Main garden type Achtertuin
- Garden plot area 225 m2
- Garden type Achtertuin, voortuin, zijtuin
- Qualtiy garden Verzorgd
- Shed / storage type Vrijstaand hout
- Surface storage space 5 m2
- Insulation type Dubbel glas
- Central heating boiler Yes
- Boiler construction year 2022
- Boiler fuel type Gas
- Boiler property Eigendom
- Heating types Cv ketel
- Warm water type Cv ketel
- Facilities Zonnepanelen
- Garage type Geen garage
- Parking facilities Betaald parkeren, op eigen terrein
Floor plan
In the neighborhood
Filter results
Schedule a viewing
Fill in the form to schedule a viewing.
"*" indicates required fields



